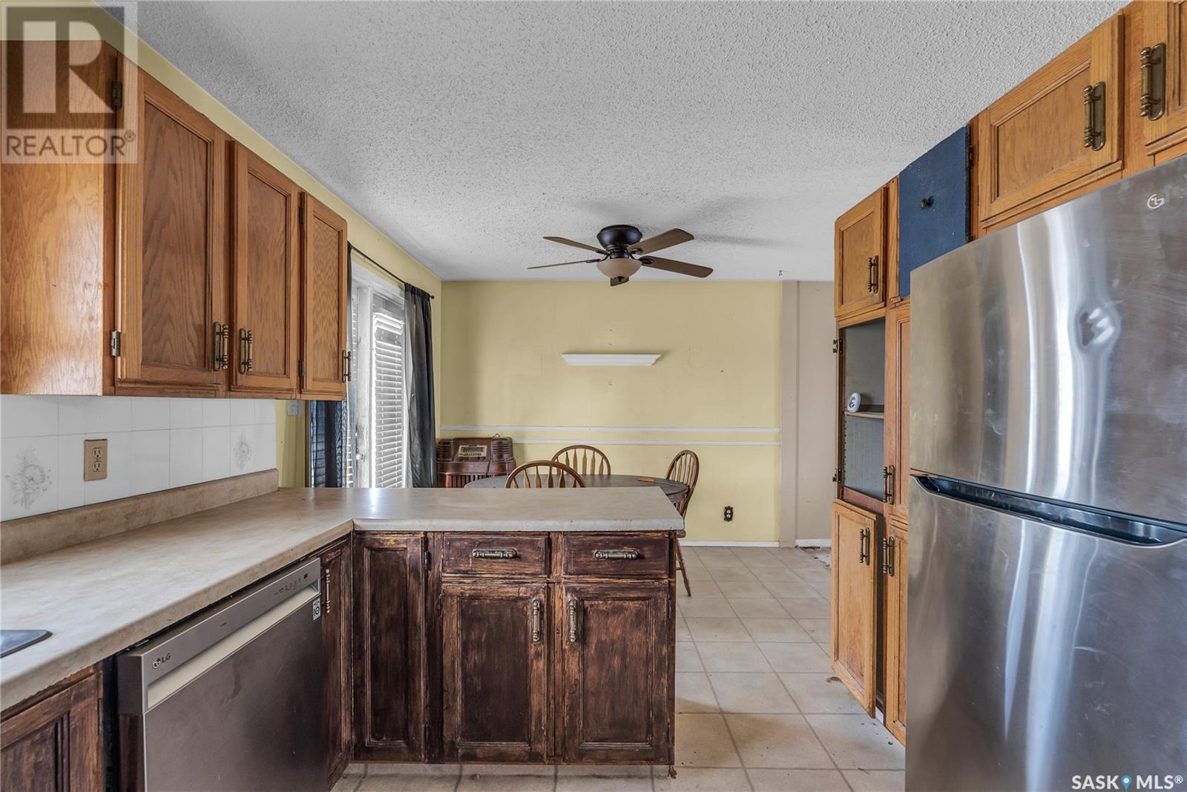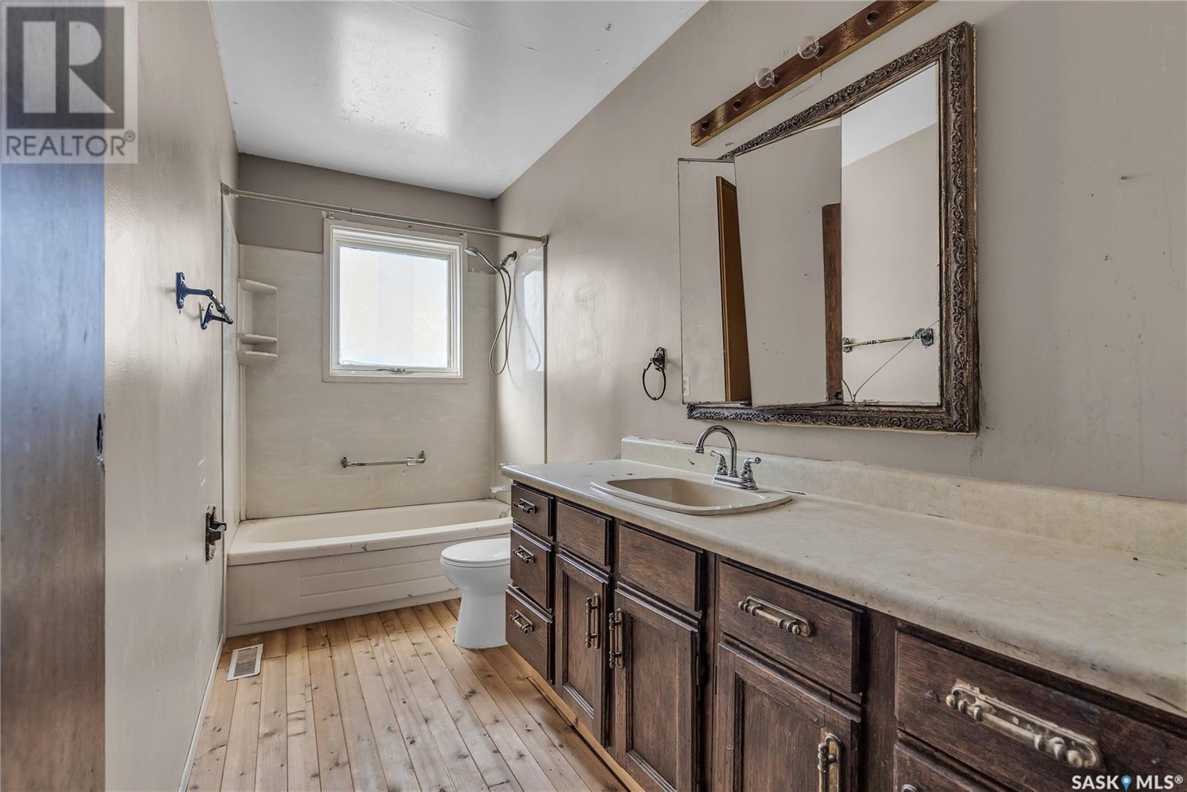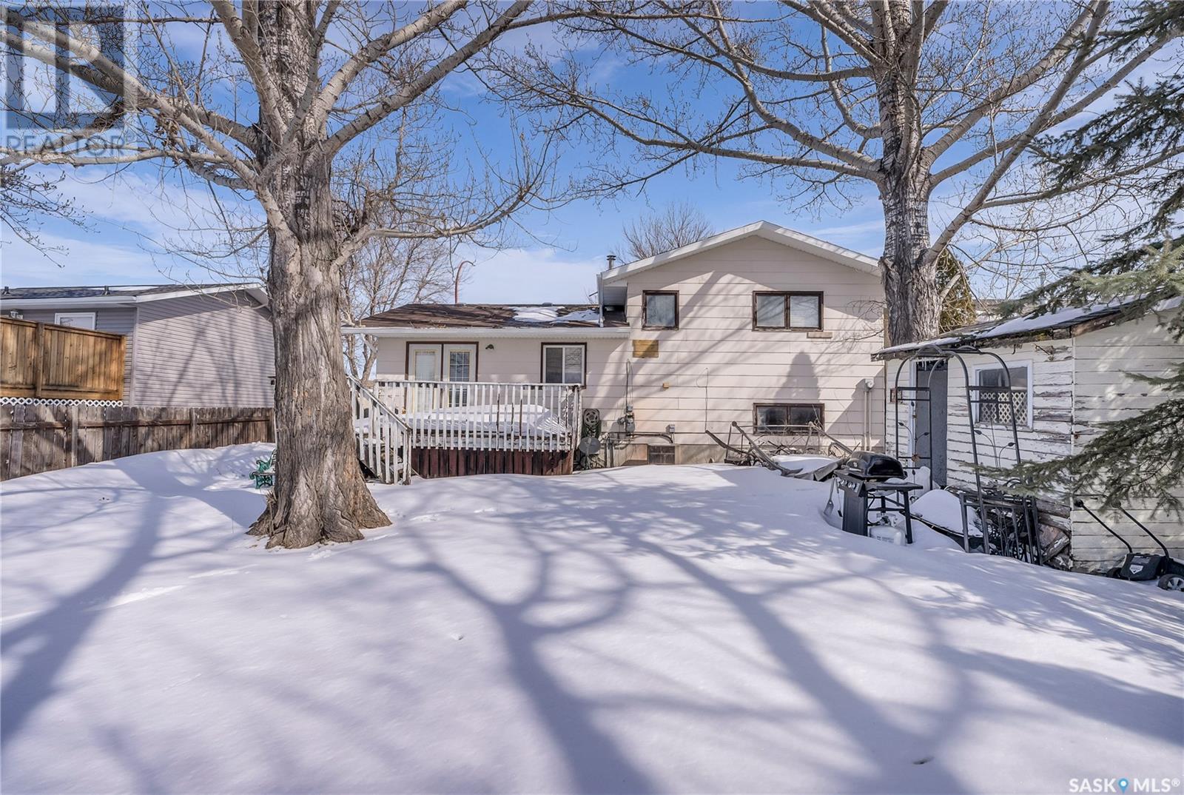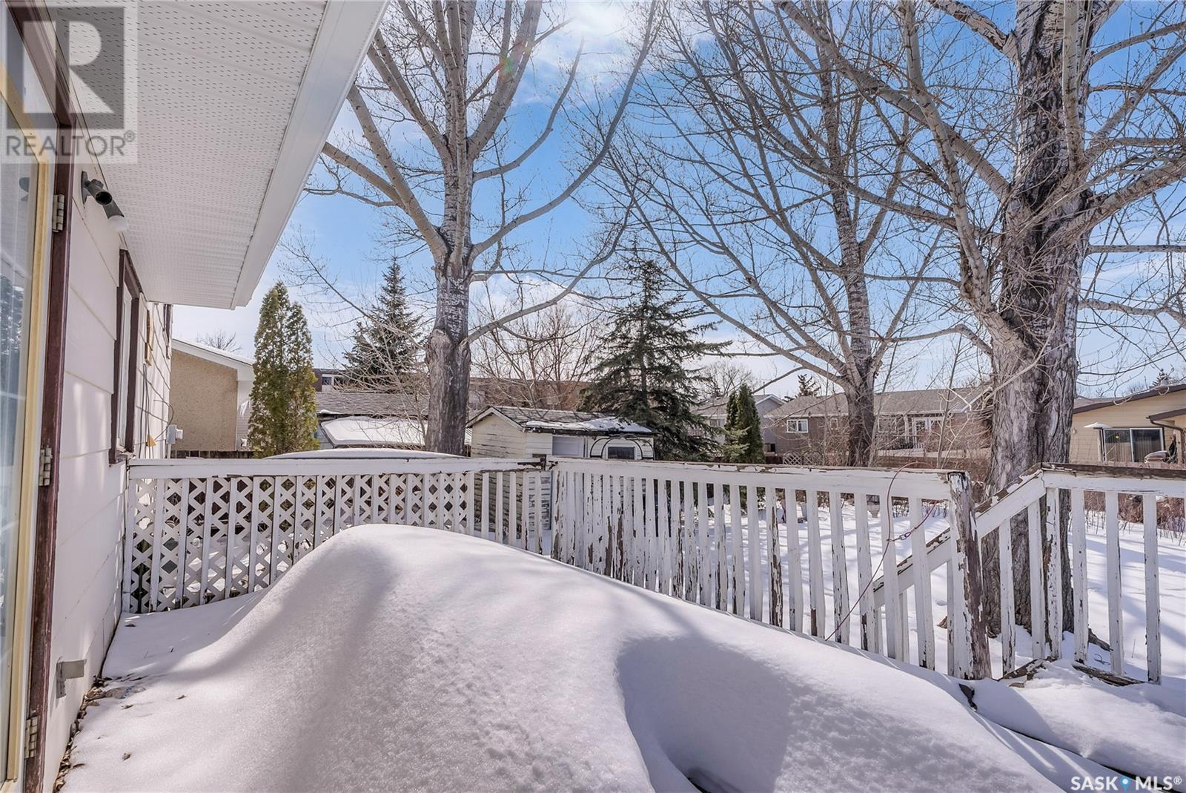3766 Fairlight Drive Saskatoon, Saskatchewan S7M 4T5
3 Bedroom
2 Bathroom
1000 sqft
Forced Air
$219,900
3766 Fairlight Drive - 4-Level Split Home in Parkridge This 4-level split home is located in Saskatoon's Parkridge neighbourhood. It offers 3 bedrooms and 2 bathrooms, along with a spacious backyard. The main floor includes a living room, dining room, and kitchen. On the upper floor, you’ll find 3 bedrooms and a 4-piece bathroom. The third level features a family room and a 3-piece bathroom. The lower level has a recreation room, den, and the laundry and mechanical room. (id:51699)
Property Details
| MLS® Number | SK001847 |
| Property Type | Single Family |
| Neigbourhood | Parkridge SA |
Building
| Bathroom Total | 2 |
| Bedrooms Total | 3 |
| Appliances | Washer, Refrigerator, Dishwasher, Dryer, Stove |
| Basement Type | Full |
| Constructed Date | 1981 |
| Construction Style Split Level | Split Level |
| Heating Fuel | Natural Gas |
| Heating Type | Forced Air |
| Size Interior | 1000 Sqft |
| Type | House |
Parking
| None | |
| Parking Space(s) | 1 |
Land
| Acreage | No |
Rooms
| Level | Type | Length | Width | Dimensions |
|---|---|---|---|---|
| Second Level | Bedroom | 13 ft ,7 in | 11 ft ,4 in | 13 ft ,7 in x 11 ft ,4 in |
| Second Level | Bedroom | 10 ft ,8 in | 8 ft ,1 in | 10 ft ,8 in x 8 ft ,1 in |
| Second Level | Bedroom | 9 ft ,8 in | 8 ft | 9 ft ,8 in x 8 ft |
| Second Level | 4pc Bathroom | X x X | ||
| Third Level | Family Room | 22 ft ,4 in | 12 ft ,5 in | 22 ft ,4 in x 12 ft ,5 in |
| Third Level | 3pc Bathroom | X x X | ||
| Fourth Level | Laundry Room | X x X | ||
| Fourth Level | Den | 7 ft ,8 in | 10 ft ,10 in | 7 ft ,8 in x 10 ft ,10 in |
| Fourth Level | Other | 17 ft | 10 ft ,8 in | 17 ft x 10 ft ,8 in |
| Main Level | Kitchen | 10 ft ,6 in | 11 ft | 10 ft ,6 in x 11 ft |
| Main Level | Dining Room | 10 ft ,8 in | 8 ft ,3 in | 10 ft ,8 in x 8 ft ,3 in |
| Main Level | Living Room | 16 ft ,5 in | 12 ft ,3 in | 16 ft ,5 in x 12 ft ,3 in |
https://www.realtor.ca/real-estate/28128626/3766-fairlight-drive-saskatoon-parkridge-sa
Interested?
Contact us for more information









































