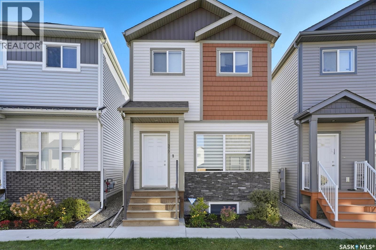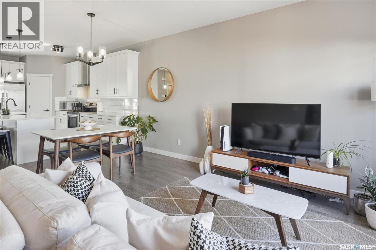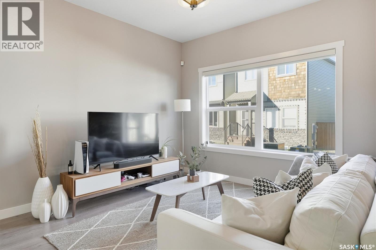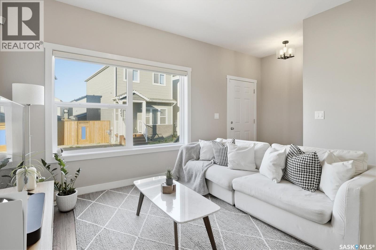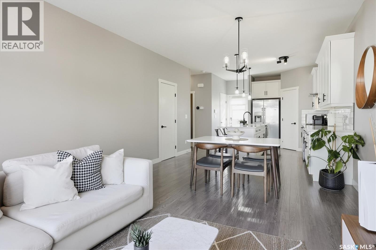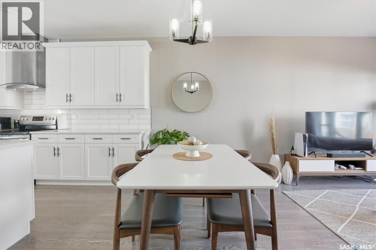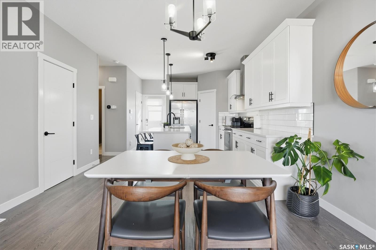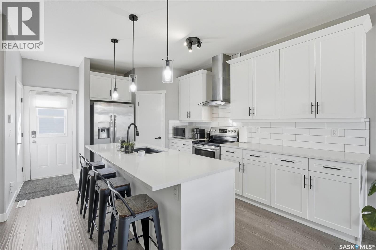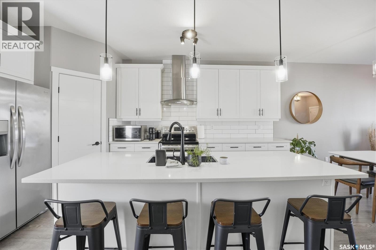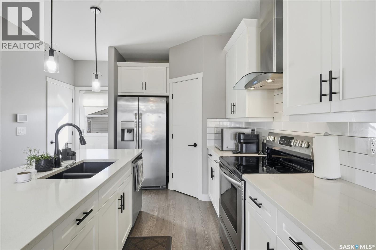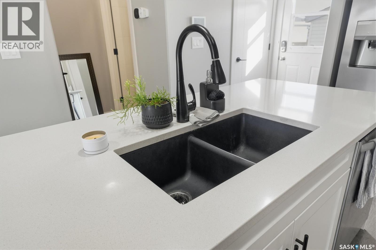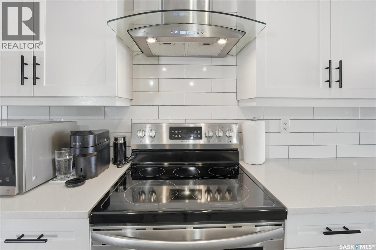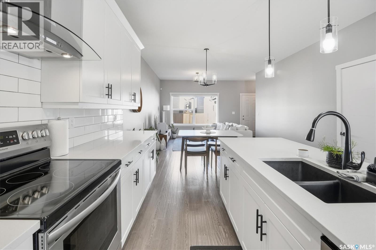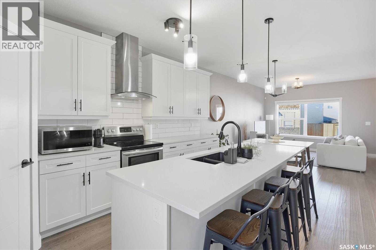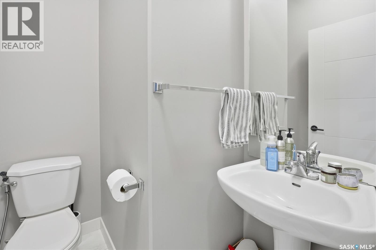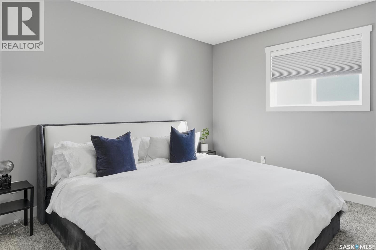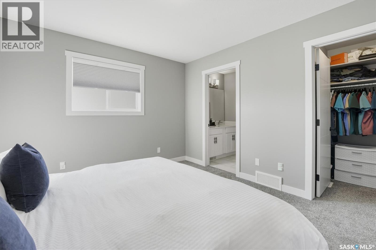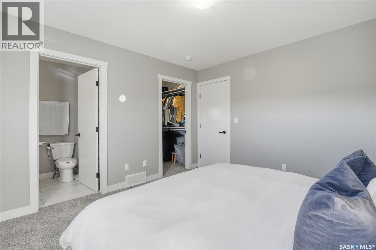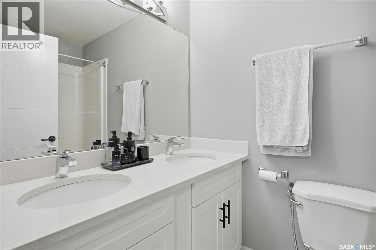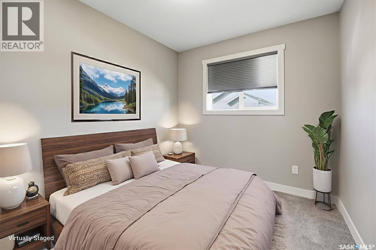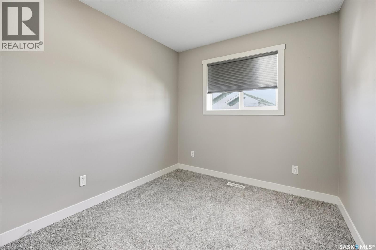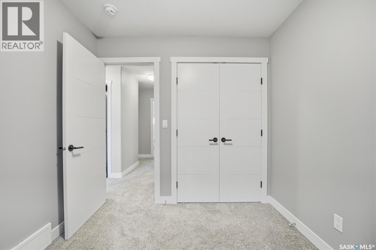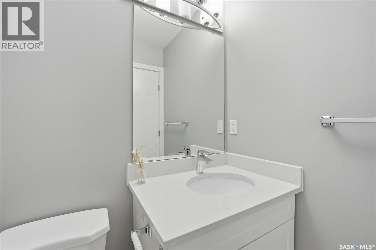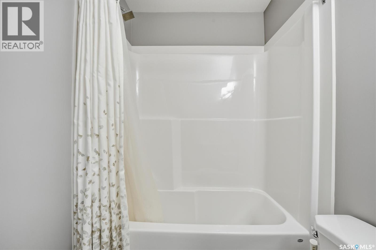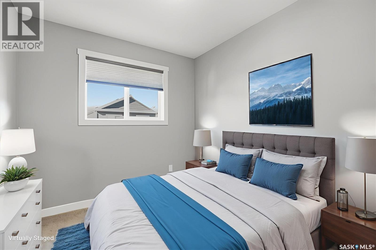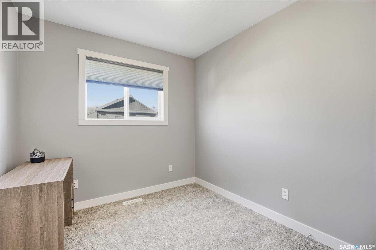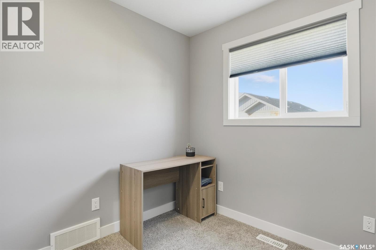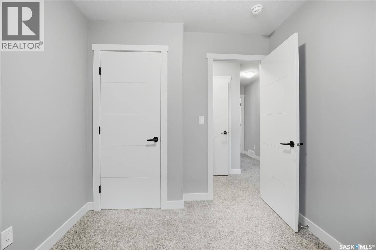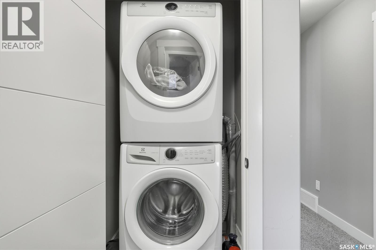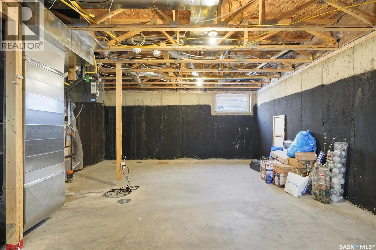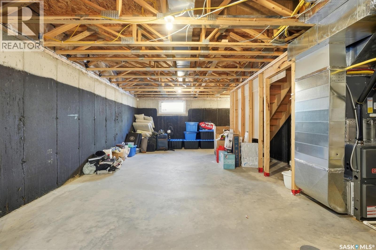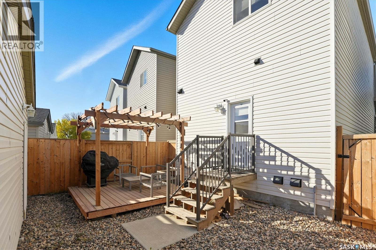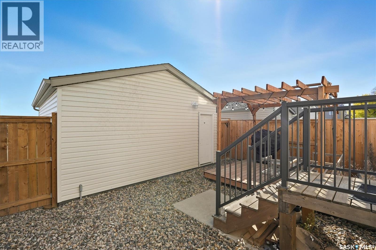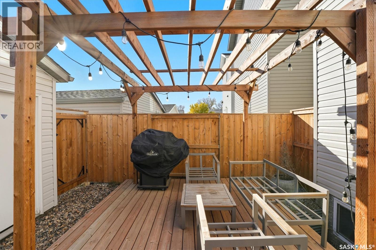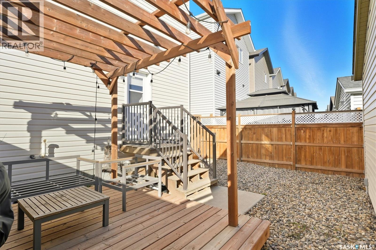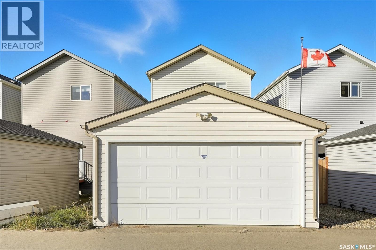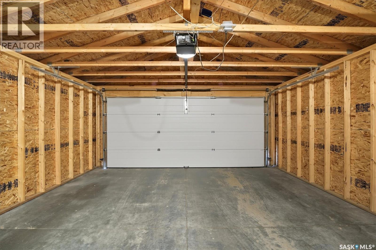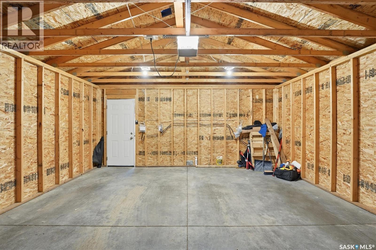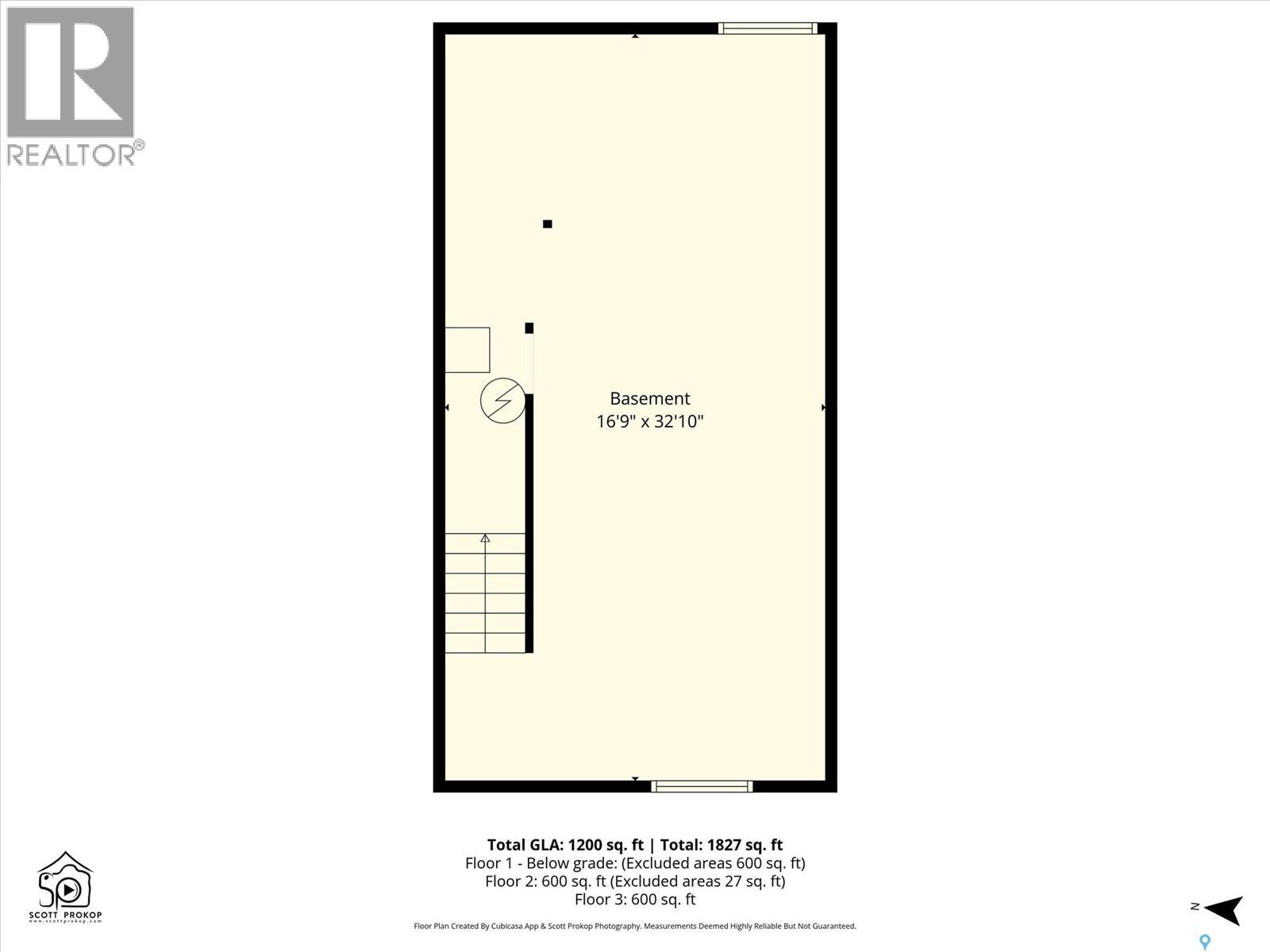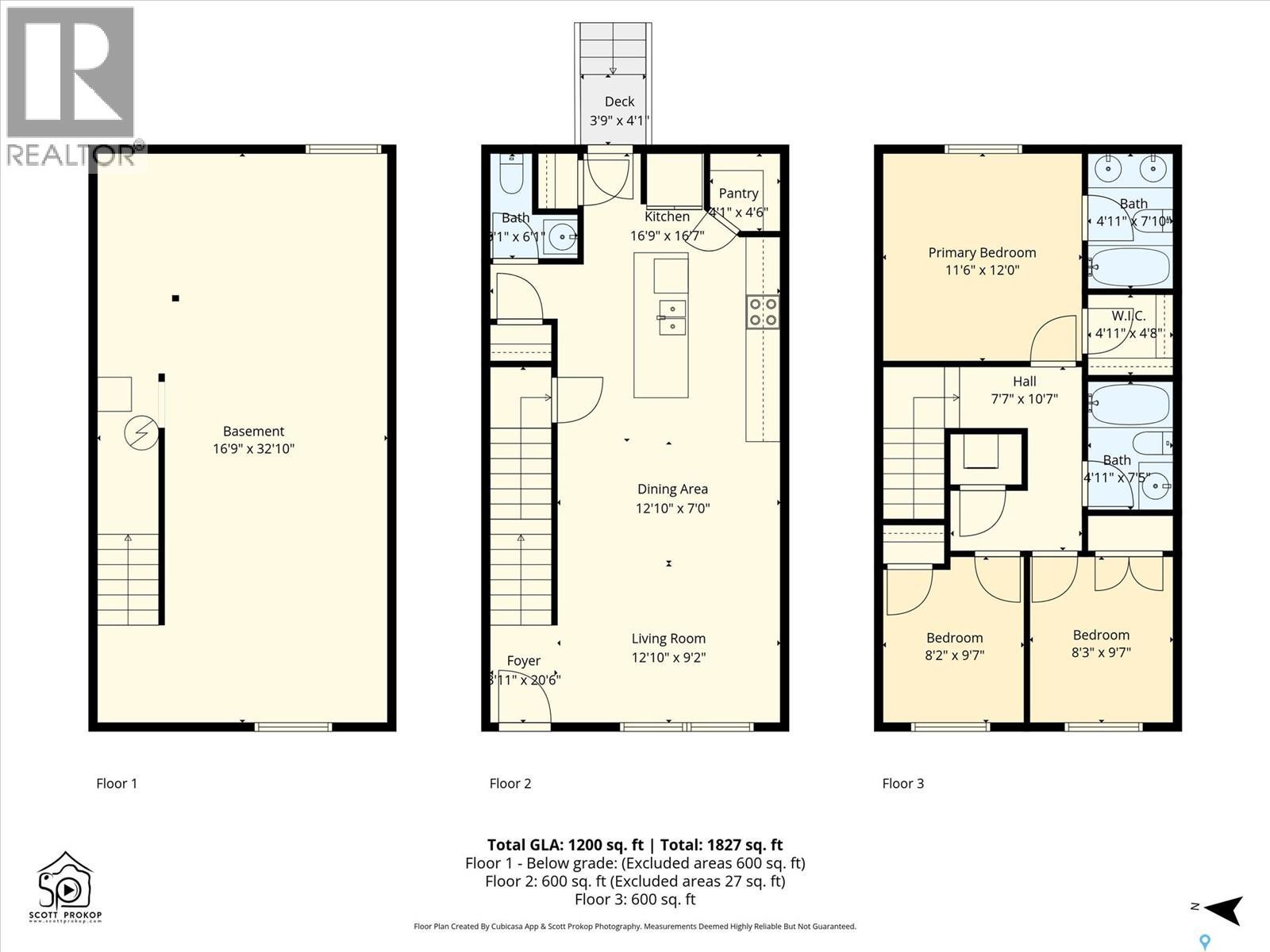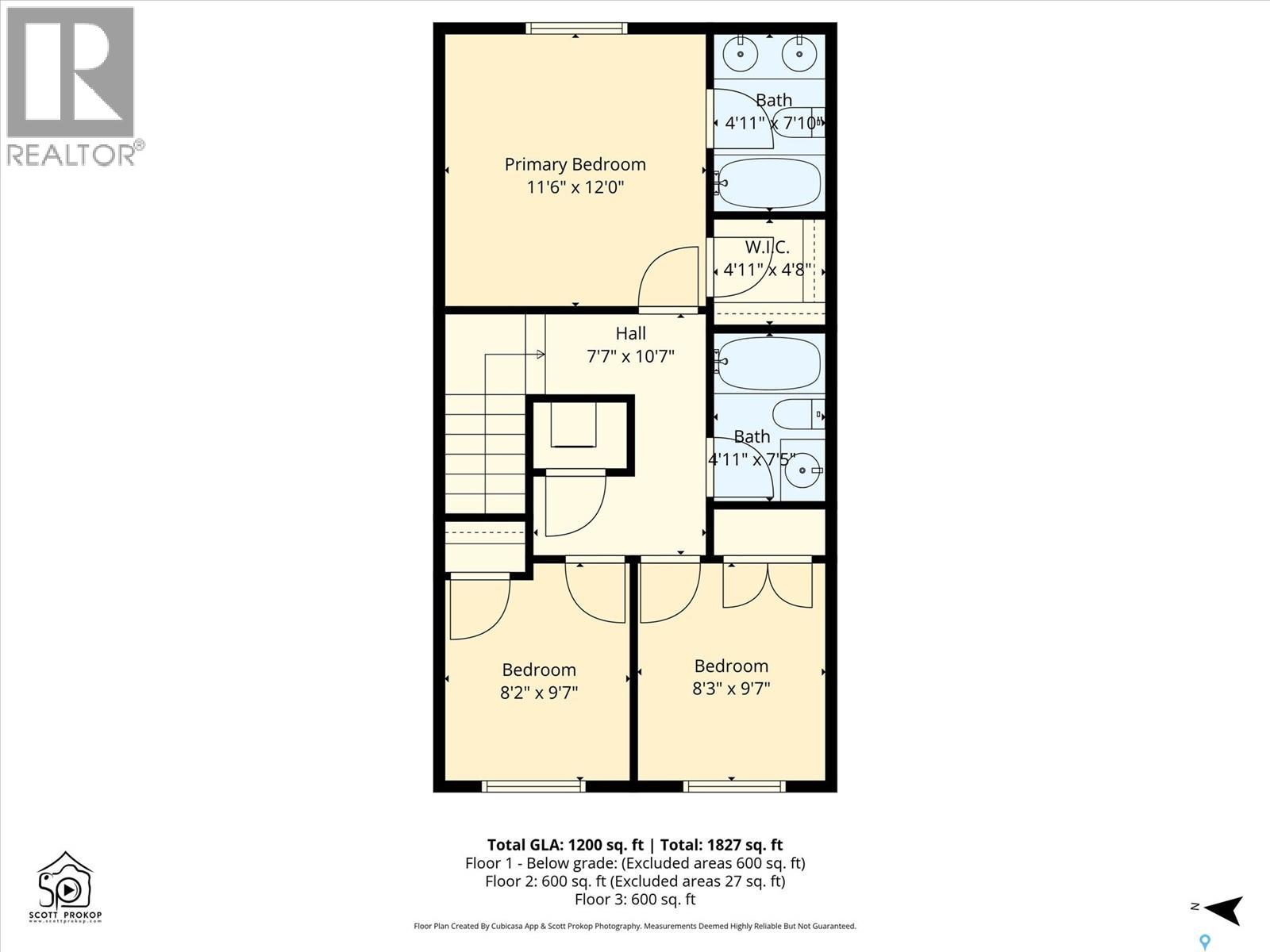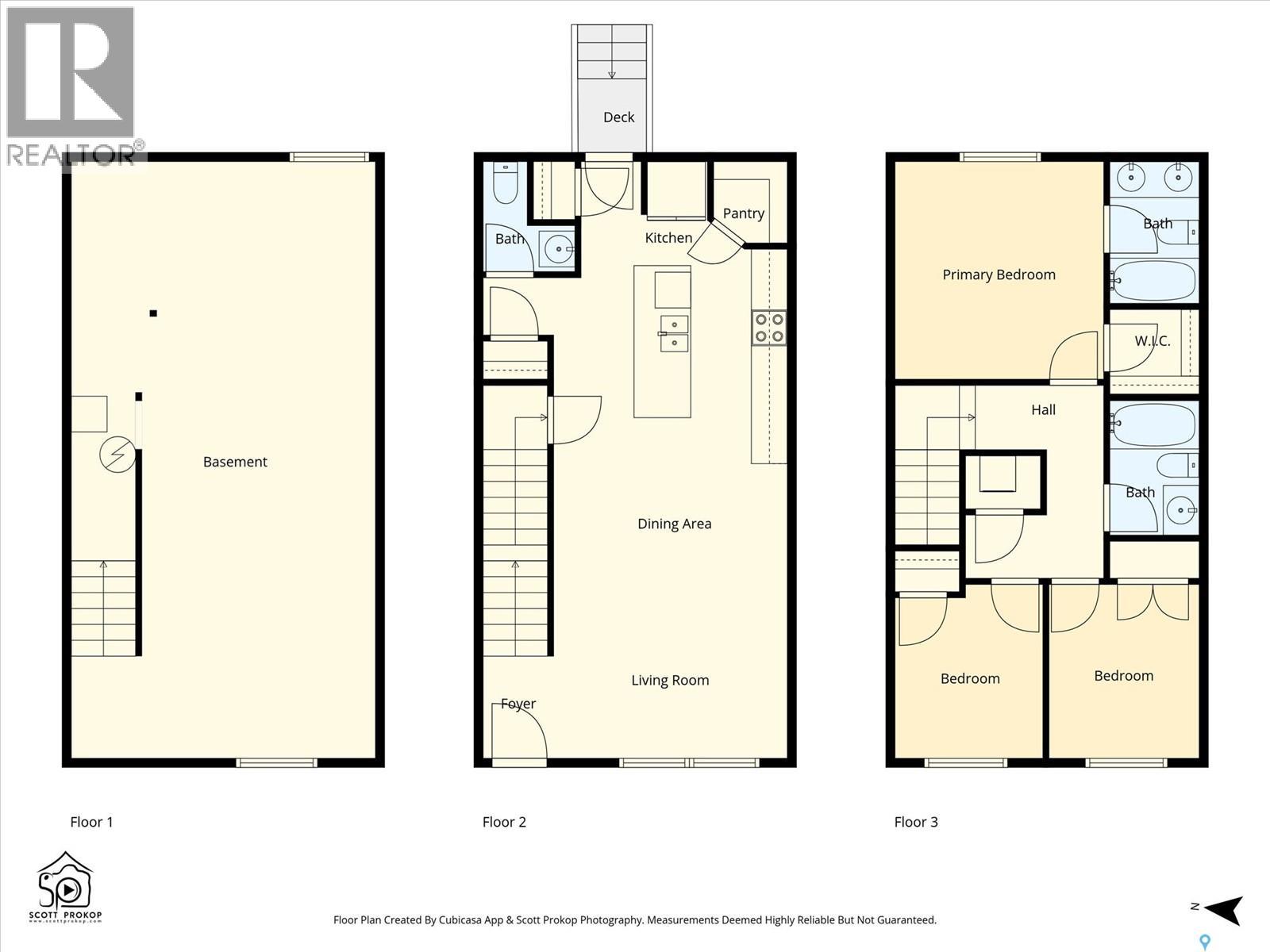377 1615 Richardson Road Saskatoon, Saskatchewan S7R 0M7
$389,900Maintenance,
$50 Monthly
Maintenance,
$50 MonthlyBeautifully maintained 2-storey standalone home which has a combination of modern finishes and great design which is perfect for first time buyers!!! Welcoming main floor with open concept having a bright living area, dining space, and a kitchen complete with stainless steel appliances, upgraded cabinets, quartz countertops and a large island perfect for entertaining. Durable laminate flooring runs throughout, with a 2-piece powder room on main. Upstairs, the primary bedroom has a walk in closet and 3-piece ensuite featuring. Two additional bedrooms, a full 4-piece bathroom, and second floor laundry round out the upper level. The basement is open for future development with 2 windows giving you the flexibility to customize the space to suit your needs. Outside, enjoy a fully fenced low maintenance backyard with a patio area and a detached double garage. Additional highlights include central air conditioning, heat recovery ventilator, window coverings throughout. Call today! (id:51699)
Property Details
| MLS® Number | SK020453 |
| Property Type | Single Family |
| Neigbourhood | Hampton Village |
| Community Features | Pets Allowed With Restrictions |
| Features | Rectangular, Sump Pump |
Building
| Bathroom Total | 3 |
| Bedrooms Total | 3 |
| Appliances | Washer, Refrigerator, Dryer, Microwave, Oven - Built-in, Window Coverings, Garage Door Opener Remote(s), Stove |
| Architectural Style | 2 Level |
| Basement Development | Unfinished |
| Basement Type | Full (unfinished) |
| Constructed Date | 2018 |
| Cooling Type | Central Air Conditioning |
| Heating Fuel | Natural Gas |
| Heating Type | Forced Air |
| Stories Total | 2 |
| Size Interior | 1221 Sqft |
| Type | House |
Parking
| Detached Garage | |
| Parking Space(s) | 2 |
Land
| Acreage | No |
| Fence Type | Fence |
| Size Frontage | 20 Ft |
Rooms
| Level | Type | Length | Width | Dimensions |
|---|---|---|---|---|
| Second Level | Primary Bedroom | 12 ft ,7 in | Measurements not available x 12 ft ,7 in | |
| Second Level | 3pc Bathroom | Measurements not available | ||
| Second Level | Bedroom | Measurements not available | ||
| Second Level | Bedroom | Measurements not available | ||
| Second Level | 4pc Bathroom | Measurements not available | ||
| Second Level | Laundry Room | Measurements not available | ||
| Basement | Other | Measurements not available | ||
| Main Level | Living Room | 11 ft ,7 in | 11 ft ,7 in x Measurements not available | |
| Main Level | Kitchen/dining Room | 21 ft ,5 in | 21 ft ,5 in x Measurements not available | |
| Main Level | 2pc Bathroom | Measurements not available |
https://www.realtor.ca/real-estate/28971840/377-1615-richardson-road-saskatoon-hampton-village
Interested?
Contact us for more information

