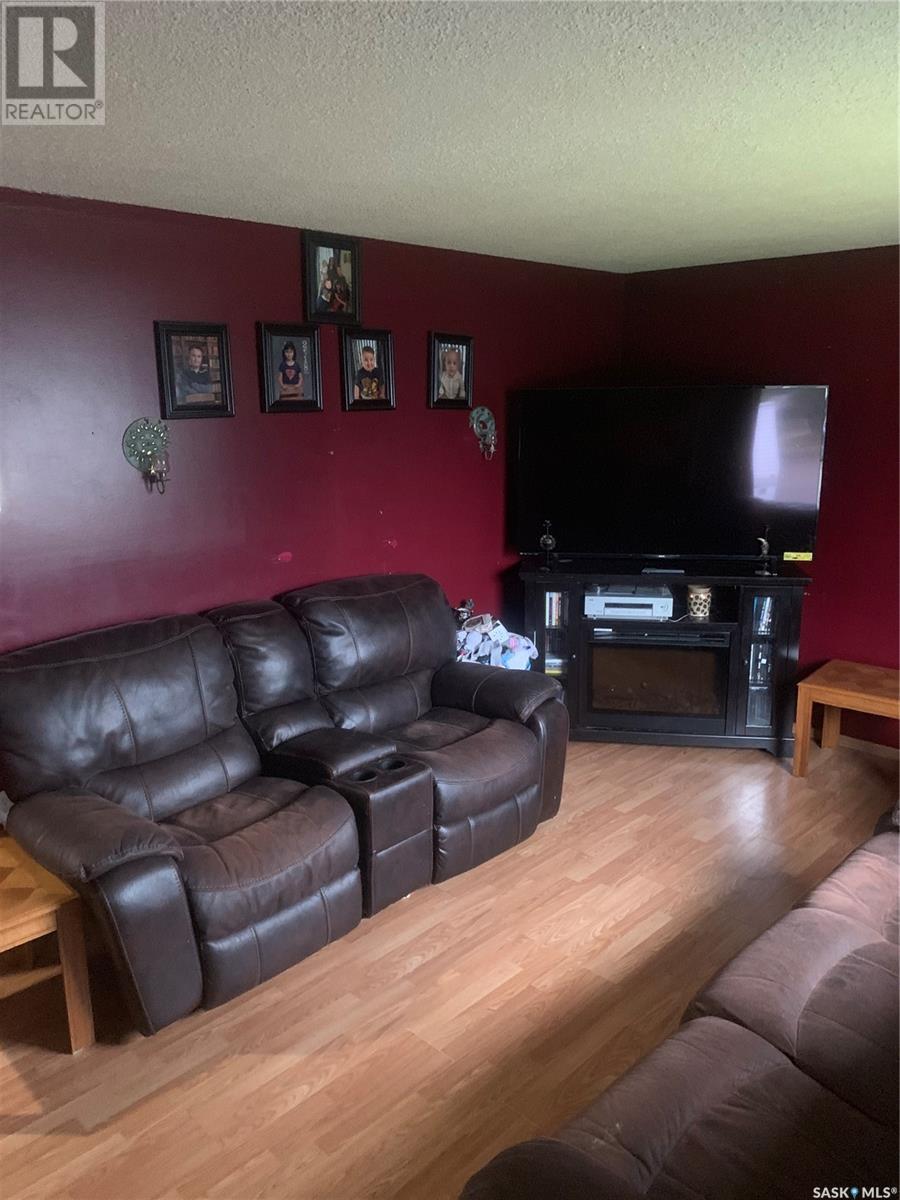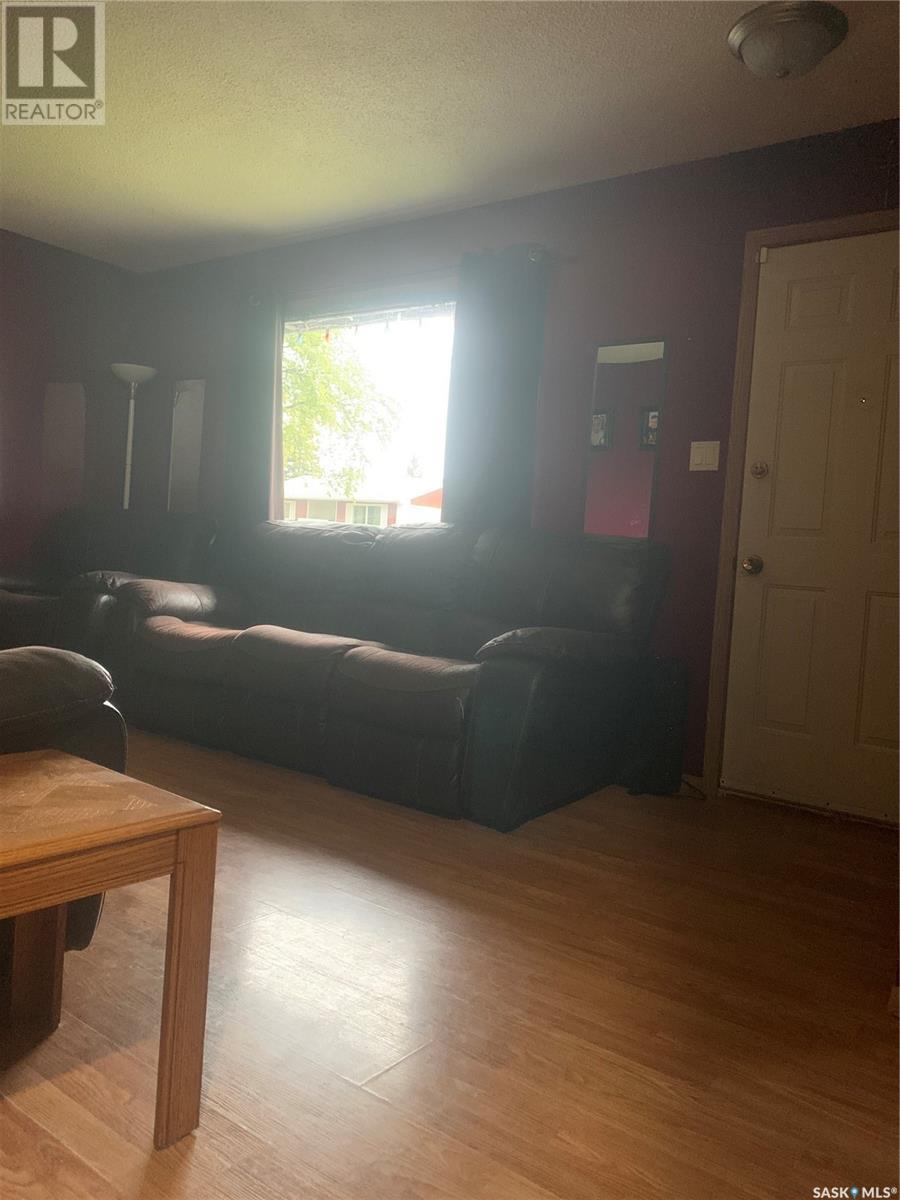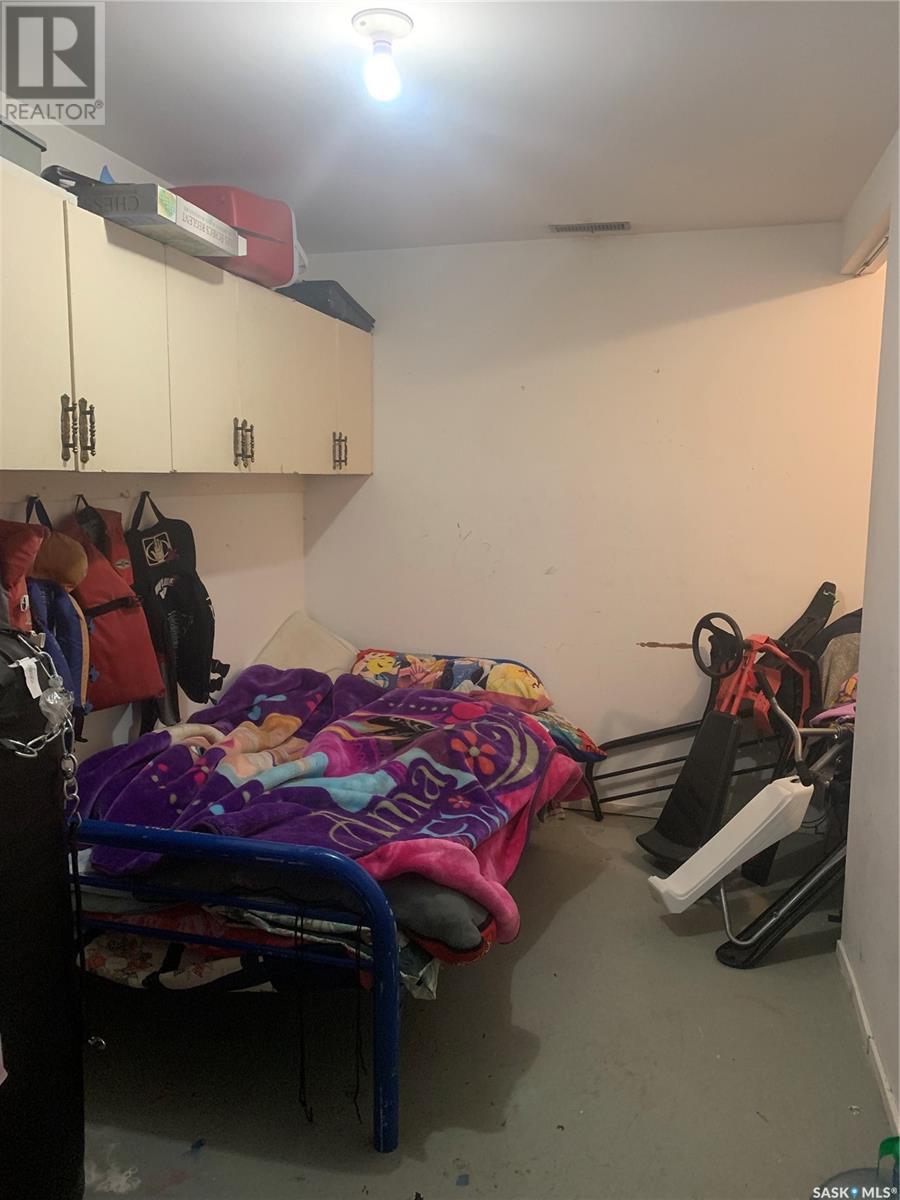4 Bedroom
2 Bathroom
816 sqft
Bungalow
Central Air Conditioning
Forced Air
Lawn
$140,000
Situated on a quiet street in Westview, this 4 bedroom bungalow is full of potential and ready for its next owner. The main floor features a functional kitchen and dining area, a spacious living room, 3 comfortable bedrooms, and a 4-piece bathroom. The lower level expands your living space with a large family room, a versatile den that could be used as an office or extra storage, a large 4th bedroom, and a 3-piece bathroom combined with the laundry and utility area. Notable updates include two newer windows in the basement, a newer furnace and central air conditioner, and an updated toilet, shower, and sink in the basement bathroom. This property offers a quiet and private outdoor space with a fully-fenced backyard and no rear neighbours. The Rotary Trail runs just beyond the fence, creating easy access for morning walks, bike rides, or an evening stroll. Whether you're a first-time homebuyer or an investor, this property offers a fantastic opportunity to add value and make it your own. Don't miss your chance to turn this property into your new home or next investment. (id:51699)
Property Details
|
MLS® Number
|
SK995998 |
|
Property Type
|
Single Family |
|
Neigbourhood
|
Westview PA |
|
Features
|
Rectangular |
Building
|
Bathroom Total
|
2 |
|
Bedrooms Total
|
4 |
|
Appliances
|
Washer, Refrigerator, Dryer, Alarm System, Play Structure, Storage Shed, Stove |
|
Architectural Style
|
Bungalow |
|
Basement Development
|
Finished |
|
Basement Type
|
Full (finished) |
|
Constructed Date
|
1973 |
|
Cooling Type
|
Central Air Conditioning |
|
Fire Protection
|
Alarm System |
|
Heating Fuel
|
Natural Gas |
|
Heating Type
|
Forced Air |
|
Stories Total
|
1 |
|
Size Interior
|
816 Sqft |
|
Type
|
House |
Parking
Land
|
Acreage
|
No |
|
Fence Type
|
Fence |
|
Landscape Features
|
Lawn |
|
Size Frontage
|
51 Ft ,9 In |
|
Size Irregular
|
6760.51 |
|
Size Total
|
6760.51 Sqft |
|
Size Total Text
|
6760.51 Sqft |
Rooms
| Level |
Type |
Length |
Width |
Dimensions |
|
Basement |
Family Room |
19 ft ,5 in |
11 ft |
19 ft ,5 in x 11 ft |
|
Basement |
Den |
12 ft ,1 in |
6 ft ,9 in |
12 ft ,1 in x 6 ft ,9 in |
|
Basement |
3pc Bathroom |
11 ft ,1 in |
12 ft |
11 ft ,1 in x 12 ft |
|
Basement |
Bedroom |
10 ft ,5 in |
15 ft ,8 in |
10 ft ,5 in x 15 ft ,8 in |
|
Main Level |
Kitchen |
16 ft ,11 in |
7 ft ,6 in |
16 ft ,11 in x 7 ft ,6 in |
|
Main Level |
Living Room |
10 ft ,11 in |
17 ft ,2 in |
10 ft ,11 in x 17 ft ,2 in |
|
Main Level |
Bedroom |
11 ft ,11 in |
8 ft ,8 in |
11 ft ,11 in x 8 ft ,8 in |
|
Main Level |
Bedroom |
8 ft ,7 in |
8 ft ,6 in |
8 ft ,7 in x 8 ft ,6 in |
|
Main Level |
4pc Bathroom |
8 ft ,7 in |
4 ft ,11 in |
8 ft ,7 in x 4 ft ,11 in |
|
Main Level |
Bedroom |
9 ft ,7 in |
8 ft |
9 ft ,7 in x 8 ft |
https://www.realtor.ca/real-estate/27918568/379-macarthur-drive-prince-albert-westview-pa





















