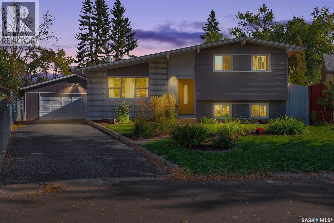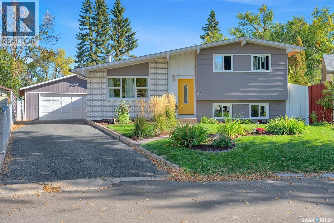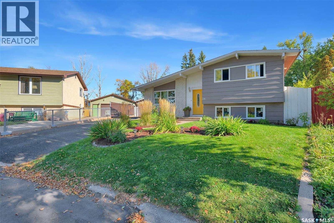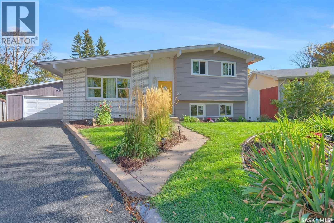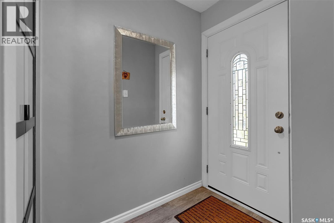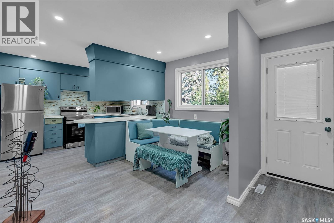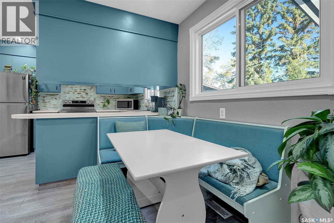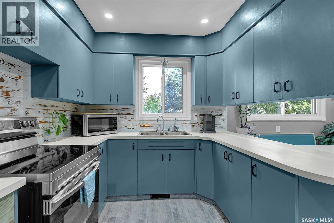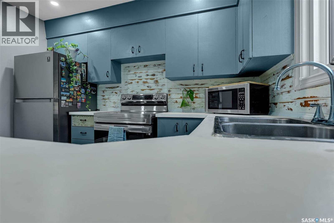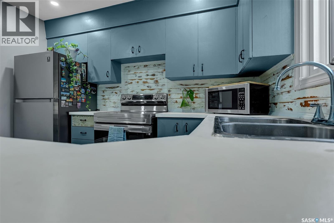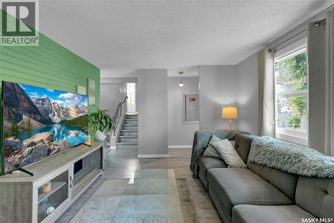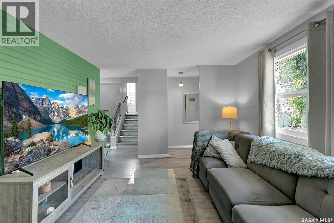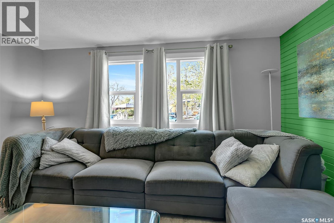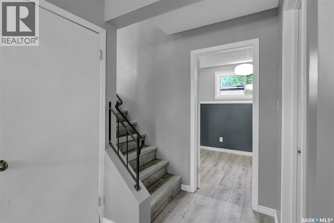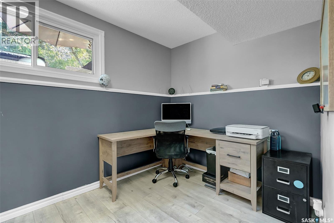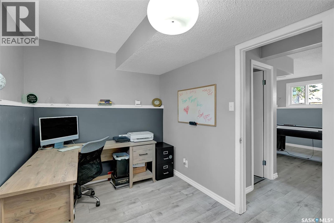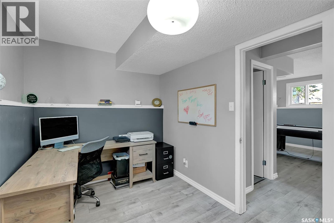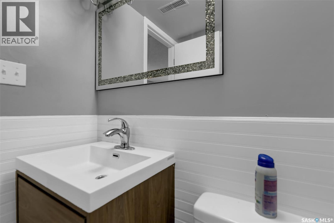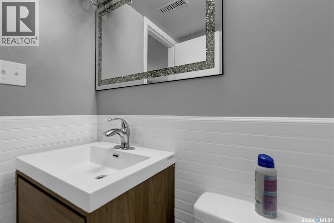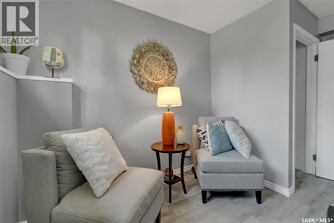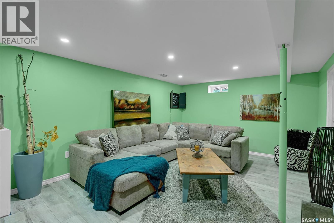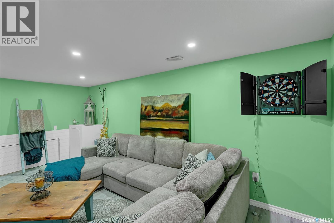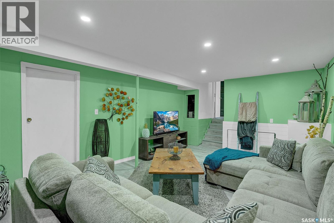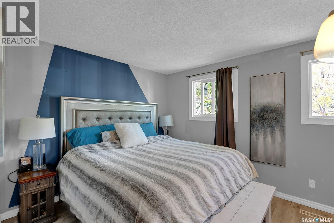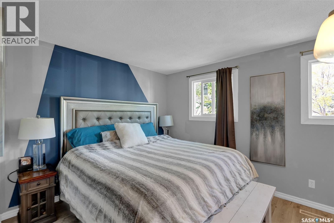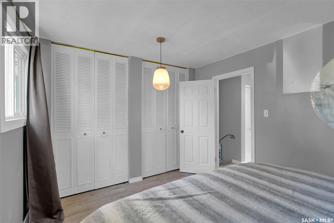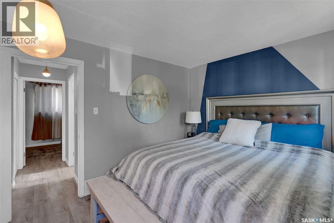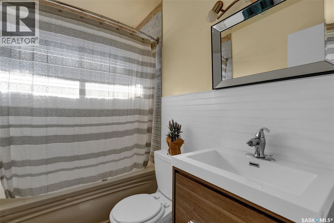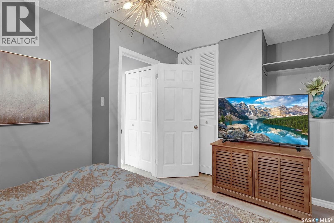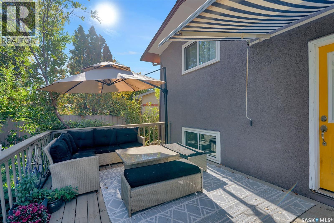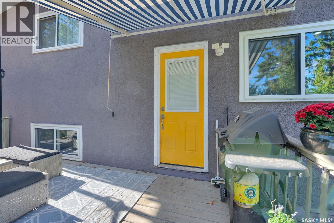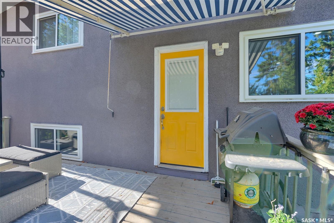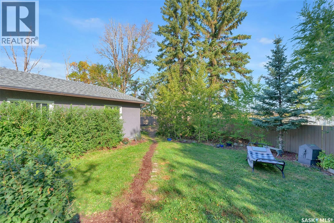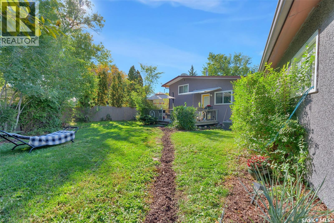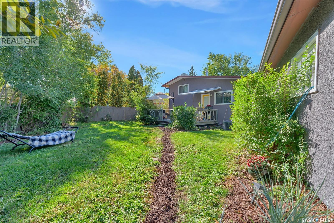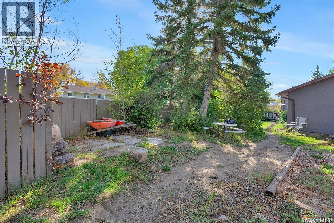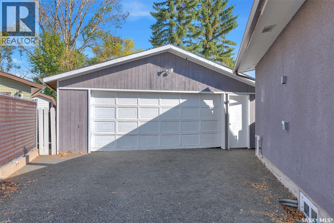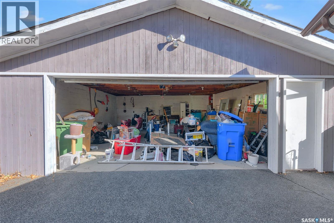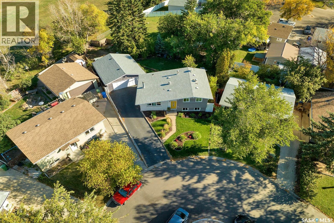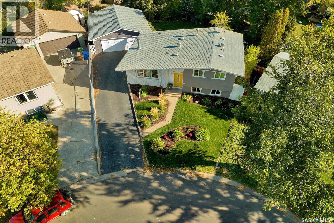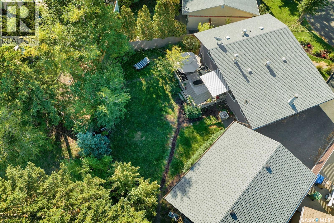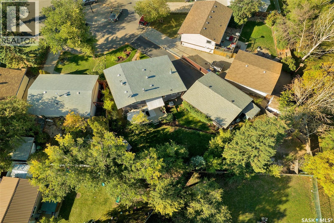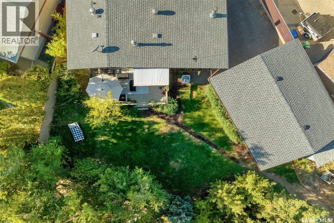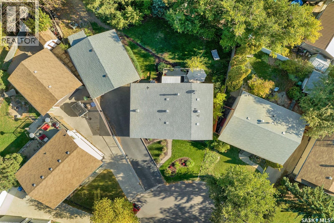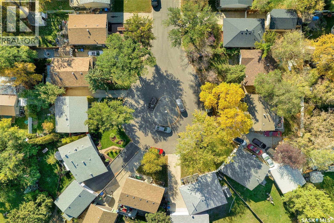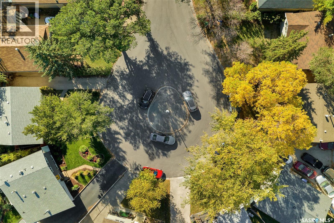3 Bedroom
2 Bathroom
1300 sqft
Central Air Conditioning
Forced Air
Lawn
$349,900
Check out 38 Anticknap Bay today! Located on a quiet, recently paved bay in Glencairn Village, this updated 4-level split is move-in ready, featuring fresh paint, new flooring, and a warm, modern feel throughout. Upon walking up with will immediately notice the immense curb appeal with the well thought out perennial gardens, new rubberized driveway and new windows installed in September of this year. Almost every inch of this property has been touched over the past 5 years including all new appliances and new furnace. The layout offers plenty of space with three bedrooms and two bathrooms, plus a detached double garage for added convenience. The versatile 4-level split design provides flexibility for your lifestyle - currently set up with two family rooms and an additional rec room, offering many options to suit your needs. Outside, you’ll love the unique backyard that has room for pretty much any activity or idea you have plus easy access to open greenspace behind you. Also outback you will find the oversized (approx 24x28) garage with new opener. Check out the photos for the full list of updates. (id:51699)
Property Details
|
MLS® Number
|
SK020224 |
|
Property Type
|
Single Family |
|
Neigbourhood
|
Glencairn Village |
|
Features
|
Cul-de-sac, Treed, Sump Pump |
|
Structure
|
Deck |
Building
|
Bathroom Total
|
2 |
|
Bedrooms Total
|
3 |
|
Appliances
|
Washer, Refrigerator, Dryer, Garage Door Opener Remote(s), Central Vacuum, Stove |
|
Basement Type
|
Full |
|
Constructed Date
|
1973 |
|
Construction Style Split Level
|
Split Level |
|
Cooling Type
|
Central Air Conditioning |
|
Heating Fuel
|
Natural Gas |
|
Heating Type
|
Forced Air |
|
Size Interior
|
1300 Sqft |
|
Type
|
House |
Parking
|
Detached Garage
|
|
|
Parking Space(s)
|
4 |
Land
|
Acreage
|
No |
|
Fence Type
|
Fence |
|
Landscape Features
|
Lawn |
|
Size Irregular
|
7606.00 |
|
Size Total
|
7606 Sqft |
|
Size Total Text
|
7606 Sqft |
Rooms
| Level |
Type |
Length |
Width |
Dimensions |
|
Second Level |
Primary Bedroom |
10 ft ,3 in |
13 ft |
10 ft ,3 in x 13 ft |
|
Second Level |
Bedroom |
13 ft |
9 ft ,10 in |
13 ft x 9 ft ,10 in |
|
Second Level |
4pc Bathroom |
|
|
Measurements not available |
|
Third Level |
2pc Bathroom |
|
|
Measurements not available |
|
Third Level |
Living Room |
13 ft |
15 ft |
13 ft x 15 ft |
|
Third Level |
Bedroom |
12 ft |
7 ft ,9 in |
12 ft x 7 ft ,9 in |
|
Basement |
Family Room |
19 ft |
12 ft ,10 in |
19 ft x 12 ft ,10 in |
|
Basement |
Other |
|
|
x x x |
|
Main Level |
Family Room |
16 ft ,3 in |
11 ft ,8 in |
16 ft ,3 in x 11 ft ,8 in |
|
Main Level |
Kitchen/dining Room |
10 ft |
18 ft |
10 ft x 18 ft |
https://www.realtor.ca/real-estate/28957791/38-anticknap-bay-regina-glencairn-village

