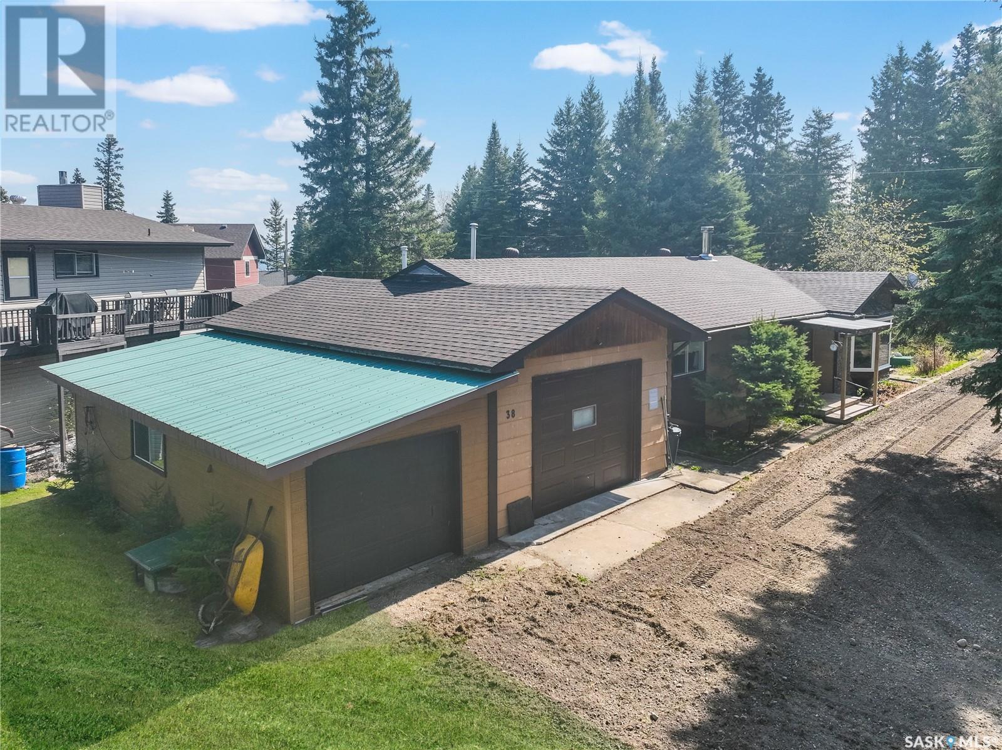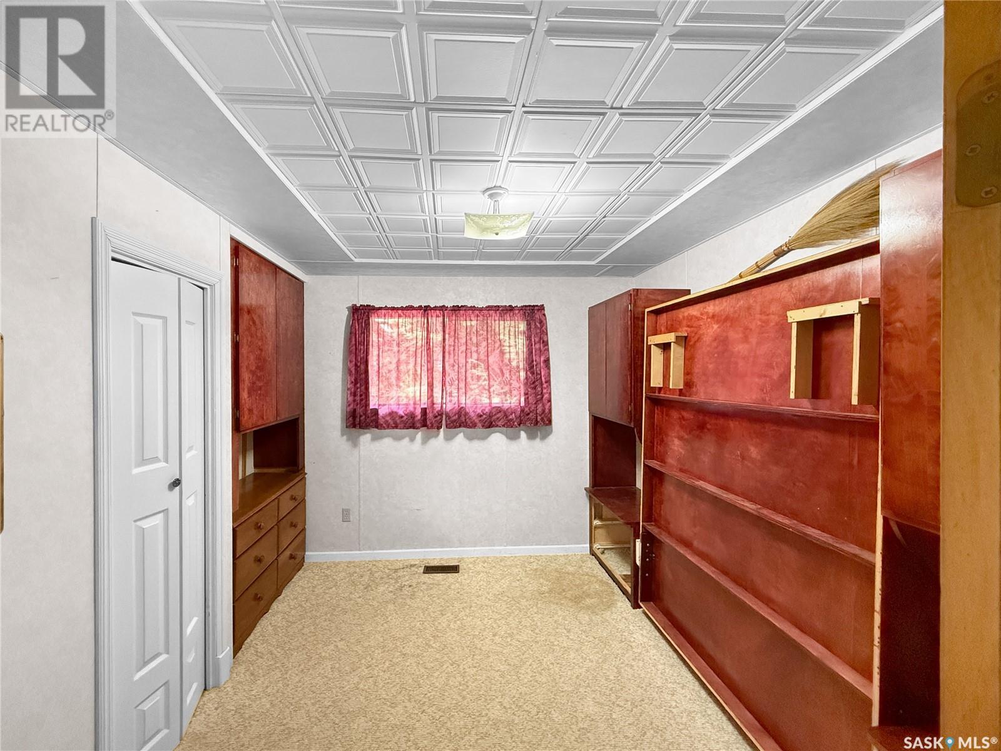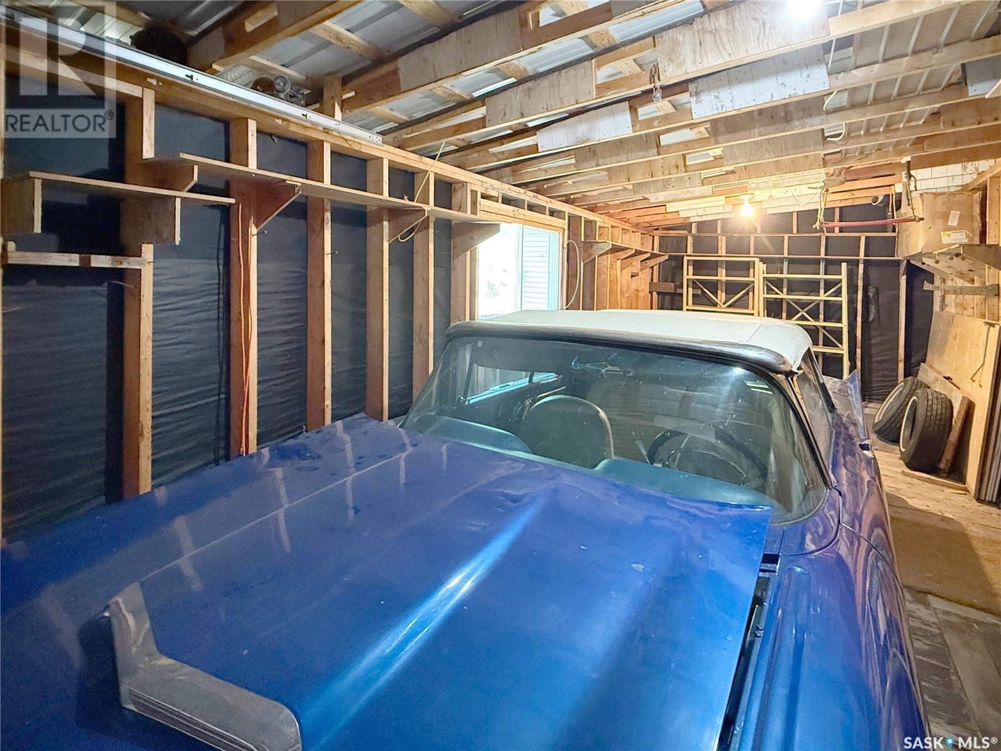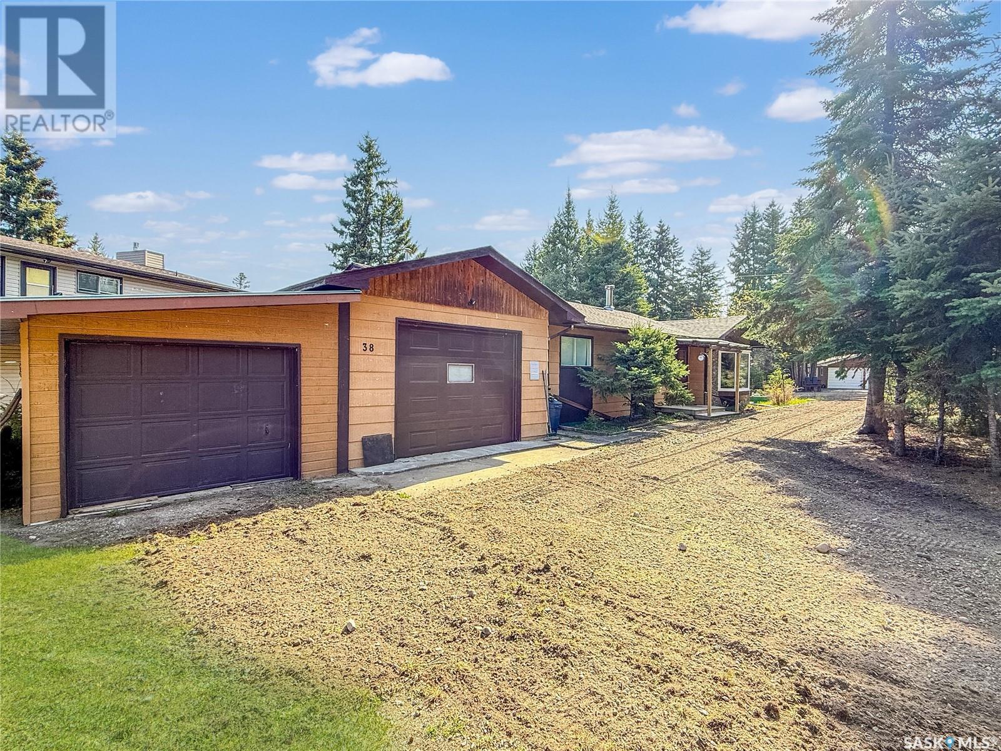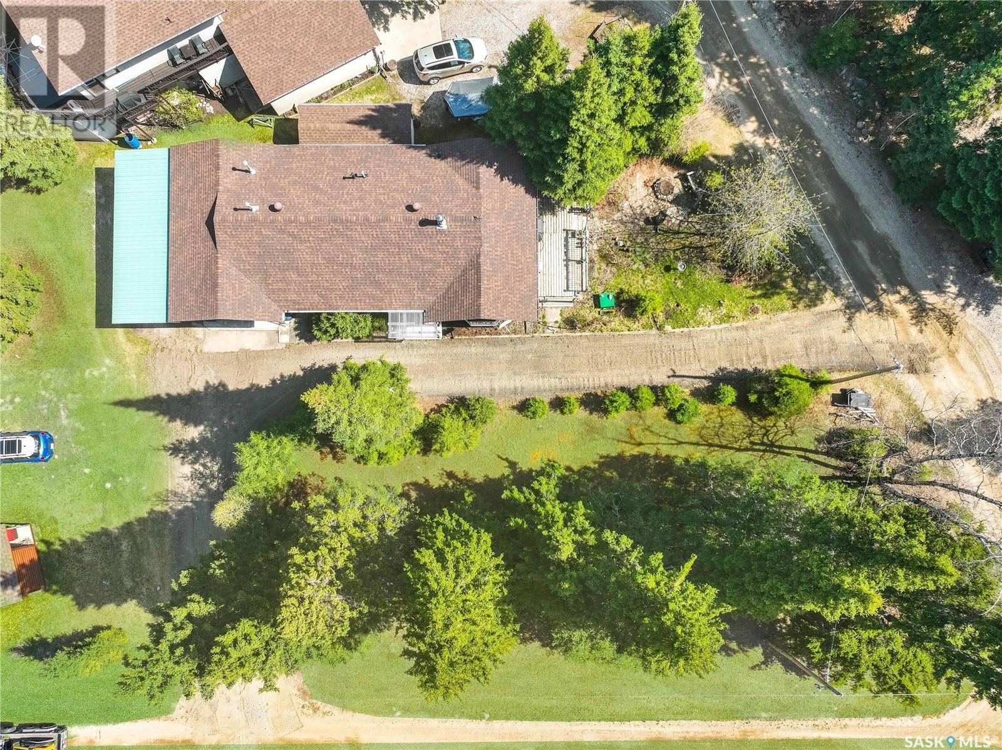2 Bedroom
1 Bathroom
1228 sqft
Bungalow
Fireplace
$369,900
Turn-key and fully furnished, this 1228 sqft cabin offers the perfect blend of comfort, functionality, and lake lifestyle. Featuring 2+1 bedrooms and 1 updated bathroom, the layout flows beautifully with a spacious living room anchored by a cozy wood-burning fireplace, and a large dining area with patio doors leading to a wonderful outdoor space. The master bedroom includes a walk-in closet, while the second bedroom features a built-in hutch for added charm. A versatile laundry with direct access to the heated 16’x24’ garage, and an attached lean-to carport. Enjoy the convenience of a water well and septic tank, along with a low-maintenance yard adjacent to public reserve for added privacy. Located in the quiet Clearsand Subdivision—offering beach access and a dedicated marina spot—this is the perfect place to relax, unwind, and enjoy #lakelife. (id:51699)
Property Details
|
MLS® Number
|
SK005427 |
|
Property Type
|
Single Family |
|
Features
|
Treed, Rectangular, Recreational |
|
Structure
|
Deck |
|
Water Front Name
|
Candle Lake |
Building
|
Bathroom Total
|
1 |
|
Bedrooms Total
|
2 |
|
Appliances
|
Washer, Refrigerator, Dryer, Microwave, Window Coverings, Storage Shed, Stove |
|
Architectural Style
|
Bungalow |
|
Basement Type
|
Crawl Space |
|
Constructed Date
|
1978 |
|
Fireplace Fuel
|
Wood |
|
Fireplace Present
|
Yes |
|
Fireplace Type
|
Conventional |
|
Heating Fuel
|
Natural Gas |
|
Stories Total
|
1 |
|
Size Interior
|
1228 Sqft |
|
Type
|
House |
Parking
|
Attached Garage
|
|
|
Gravel
|
|
|
Heated Garage
|
|
|
Parking Space(s)
|
4 |
Land
|
Acreage
|
No |
|
Size Frontage
|
55 Ft |
|
Size Irregular
|
0.14 |
|
Size Total
|
0.14 Ac |
|
Size Total Text
|
0.14 Ac |
Rooms
| Level |
Type |
Length |
Width |
Dimensions |
|
Main Level |
Kitchen |
11 ft |
11 ft |
11 ft x 11 ft |
|
Main Level |
Dining Room |
12 ft |
12 ft |
12 ft x 12 ft |
|
Main Level |
Living Room |
15 ft |
15 ft |
15 ft x 15 ft |
|
Main Level |
Foyer |
4 ft ,5 in |
10 ft |
4 ft ,5 in x 10 ft |
|
Main Level |
3pc Bathroom |
5 ft |
10 ft |
5 ft x 10 ft |
|
Main Level |
Bedroom |
10 ft ,5 in |
12 ft ,5 in |
10 ft ,5 in x 12 ft ,5 in |
|
Main Level |
Bedroom |
12 ft ,5 in |
10 ft ,5 in |
12 ft ,5 in x 10 ft ,5 in |
|
Main Level |
Laundry Room |
15 ft |
10 ft ,5 in |
15 ft x 10 ft ,5 in |
https://www.realtor.ca/real-estate/28294866/38-clearsand-drive-candle-lake



