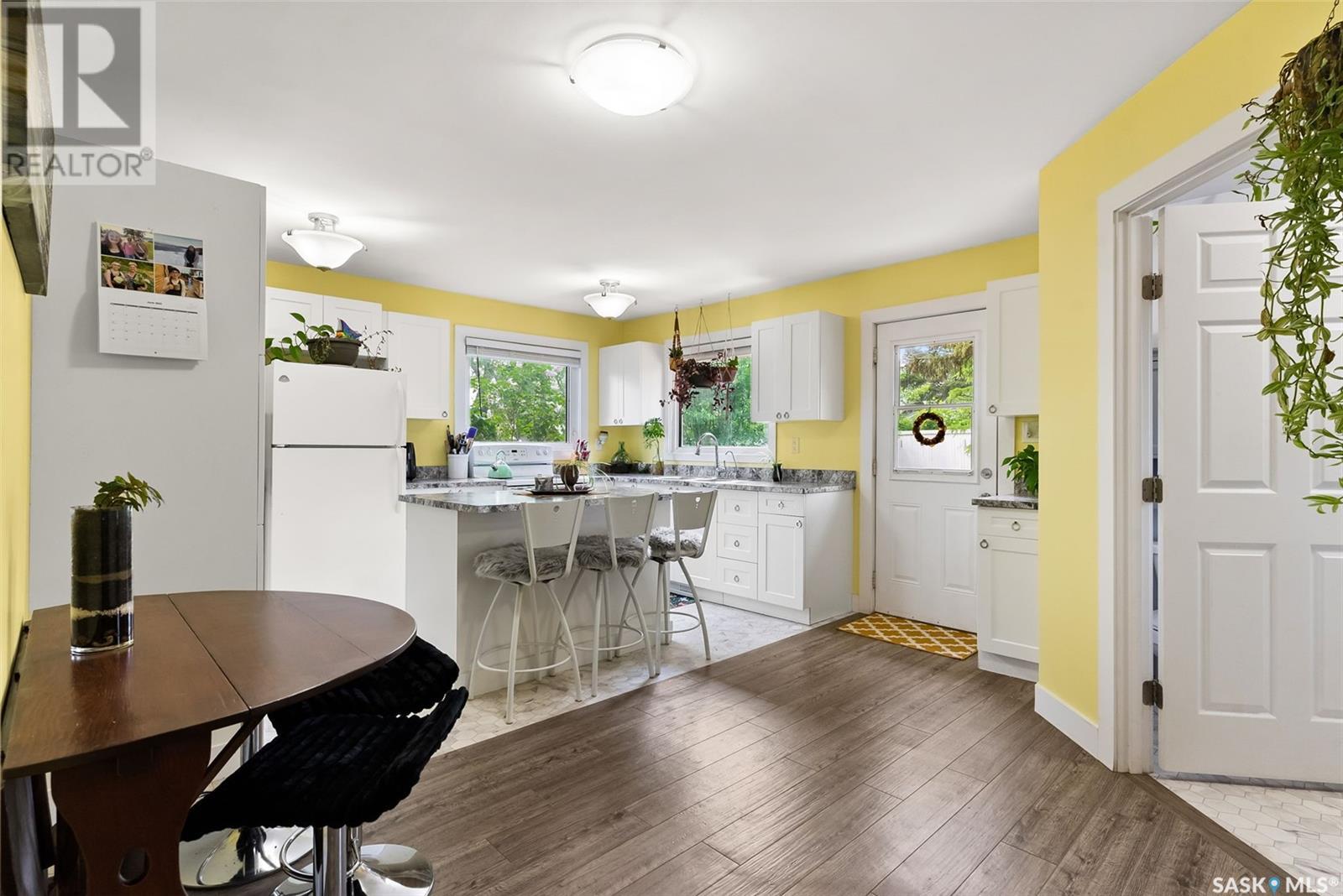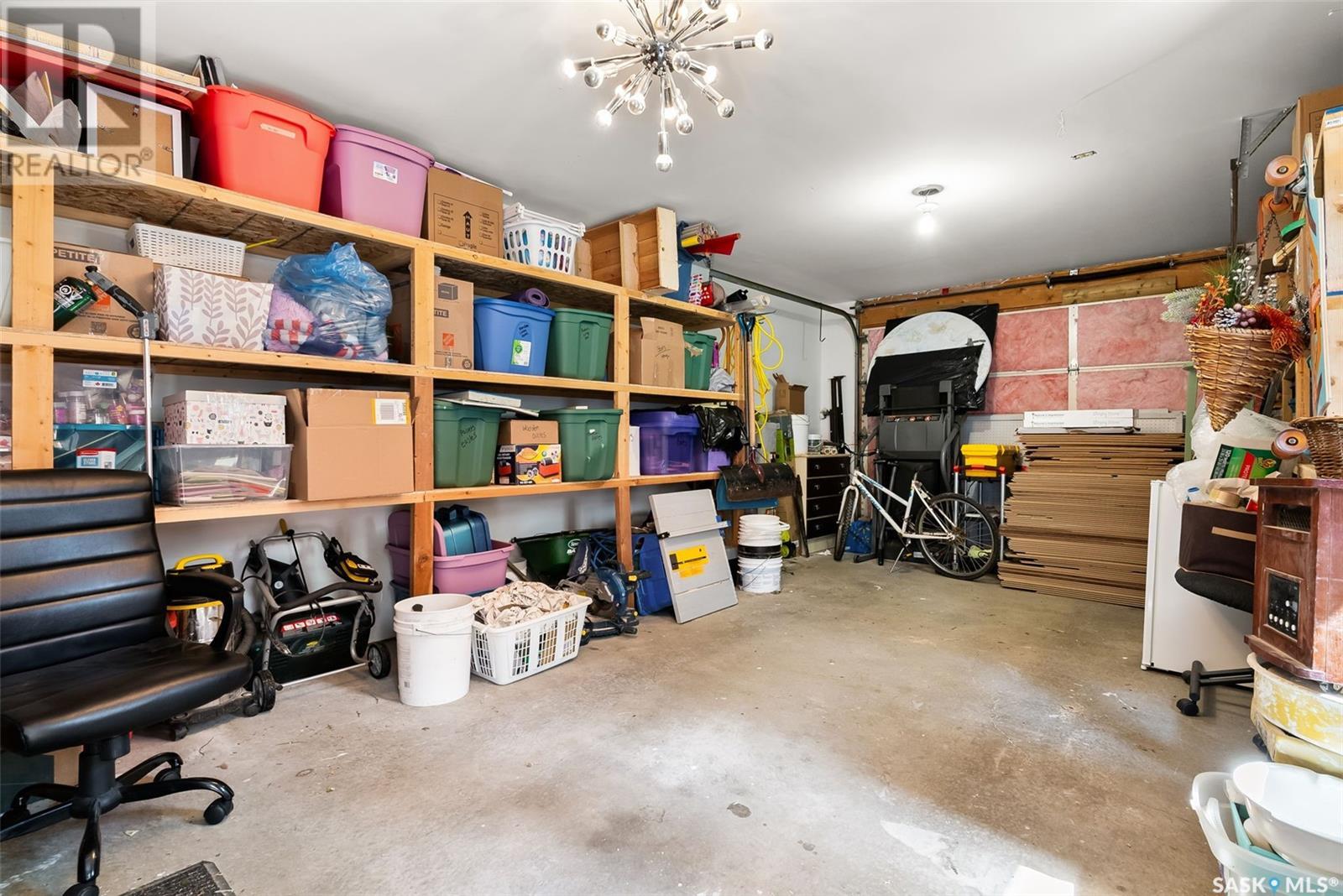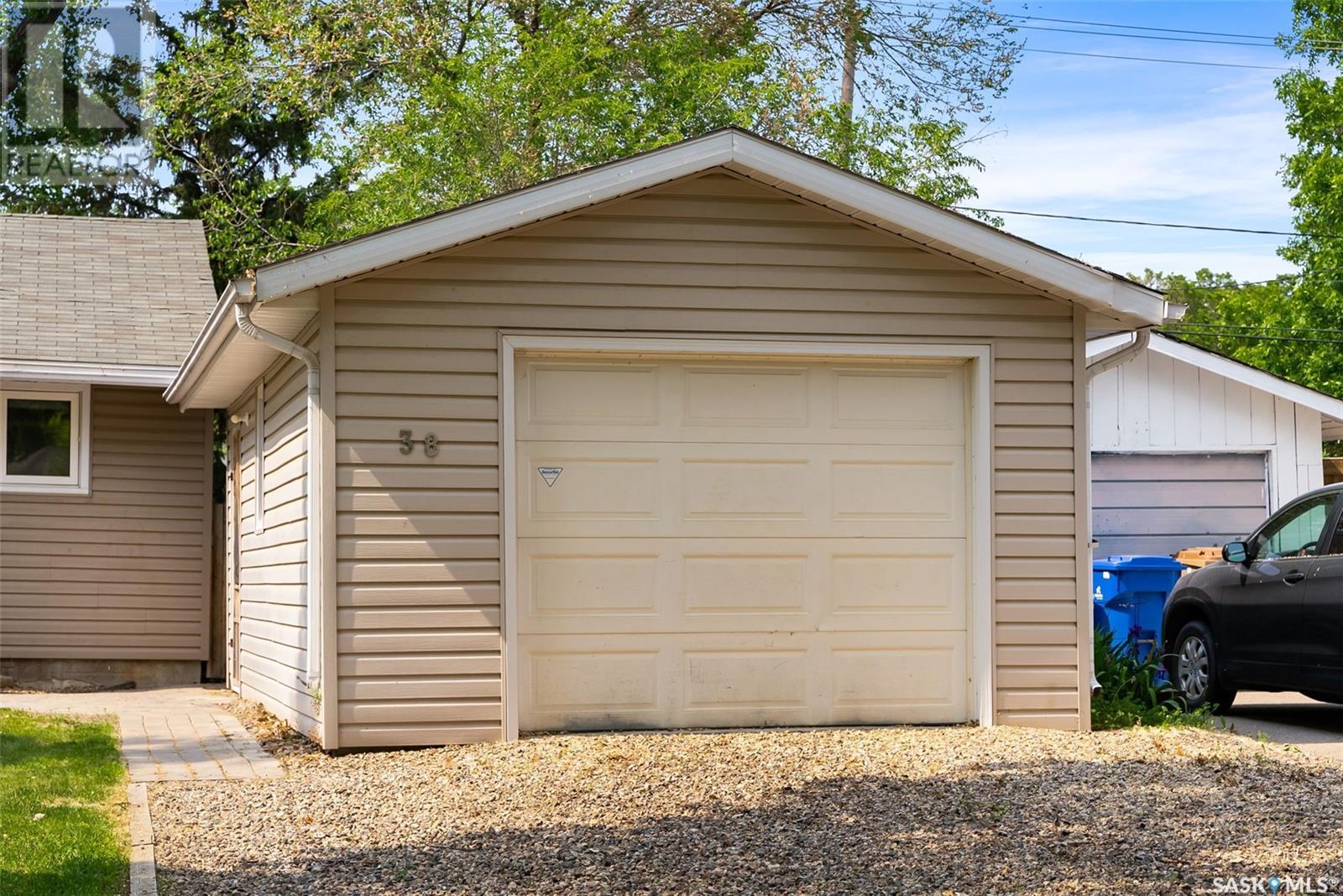3 Bedroom
2 Bathroom
1176 sqft
Bungalow
Central Air Conditioning
Forced Air
$309,900
Welcome to this renovated 1,176 sq ft bungalow, nestled on an impressive 10,800 sq ft pie-shaped lot. With 3 bedrooms, 2 bathrooms, and a single detached garage, this home offers the perfect combination of modern updates, functional space, and an incredible yard. Step inside to a bright and inviting layout, where stylish finishes and quality renovations shine throughout. The large living area flows into the updated kitchen, featuring ample cabinetry, eat up island, plenty of countertops and storage along with bright corner windows overlooking the yard. Off the kitchen there is a convenient 3 piece bath with stacking laundry. Down the hall, you’ll find three comfortable bedrooms and a fully updated 4 piece bathroom designed with clean, contemporary touches. Outside, the huge, private, pie-shaped yard is a true standout. With a newly built deck off the kitchen- if you're dreaming of a garden, play area, or entertaining space, the possibilities are endless. The single detached, insulated and heated garage and long driveway provide ample parking add to the home’s convenience and value. Additional features: HE furnace (2019), HE water heater (2019), central air-conditioning, sewer line (2008), shingles (2007), PVC windows. Home is on a crawl space. Turnkey, stylish, and sitting on a gorgeous lot on a quiet crescent of Whitmore Park—this is one you won’t want to miss. Offers to be reviewed June 9th at 6:00pm... As per the Seller’s direction, all offers will be presented on 2025-06-09 at 6:00 PM (id:51699)
Property Details
|
MLS® Number
|
SK008568 |
|
Property Type
|
Single Family |
|
Neigbourhood
|
Whitmore Park |
|
Features
|
Treed, Irregular Lot Size |
|
Structure
|
Deck |
Building
|
Bathroom Total
|
2 |
|
Bedrooms Total
|
3 |
|
Appliances
|
Washer, Refrigerator, Dishwasher, Dryer, Microwave, Freezer, Window Coverings, Storage Shed, Stove |
|
Architectural Style
|
Bungalow |
|
Basement Development
|
Not Applicable |
|
Basement Type
|
Crawl Space (not Applicable) |
|
Constructed Date
|
1958 |
|
Cooling Type
|
Central Air Conditioning |
|
Heating Fuel
|
Natural Gas |
|
Heating Type
|
Forced Air |
|
Stories Total
|
1 |
|
Size Interior
|
1176 Sqft |
|
Type
|
House |
Parking
|
Detached Garage
|
|
|
Gravel
|
|
|
Heated Garage
|
|
|
Parking Space(s)
|
4 |
Land
|
Acreage
|
No |
|
Fence Type
|
Fence |
|
Size Irregular
|
10814.00 |
|
Size Total
|
10814 Sqft |
|
Size Total Text
|
10814 Sqft |
Rooms
| Level |
Type |
Length |
Width |
Dimensions |
|
Main Level |
Living Room |
17 ft |
13 ft ,8 in |
17 ft x 13 ft ,8 in |
|
Main Level |
Kitchen |
13 ft ,9 in |
13 ft ,4 in |
13 ft ,9 in x 13 ft ,4 in |
|
Main Level |
Bedroom |
11 ft ,1 in |
8 ft ,9 in |
11 ft ,1 in x 8 ft ,9 in |
|
Main Level |
Bedroom |
11 ft ,7 in |
11 ft ,1 in |
11 ft ,7 in x 11 ft ,1 in |
|
Main Level |
Laundry Room |
10 ft ,5 in |
6 ft ,10 in |
10 ft ,5 in x 6 ft ,10 in |
|
Main Level |
Bedroom |
11 ft ,4 in |
10 ft ,3 in |
11 ft ,4 in x 10 ft ,3 in |
|
Main Level |
4pc Bathroom |
10 ft ,3 in |
4 ft ,10 in |
10 ft ,3 in x 4 ft ,10 in |
|
Main Level |
Other |
|
|
x x x |
https://www.realtor.ca/real-estate/28430920/38-fox-glove-crescent-regina-whitmore-park



































