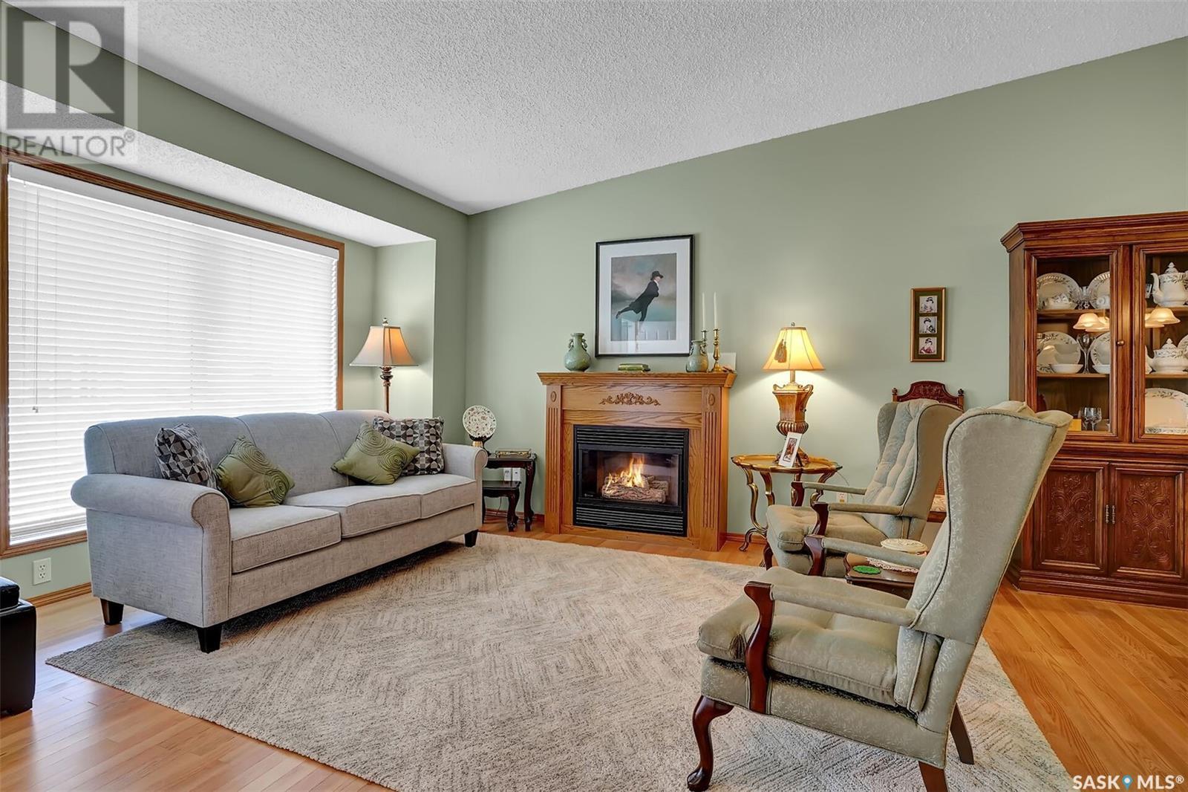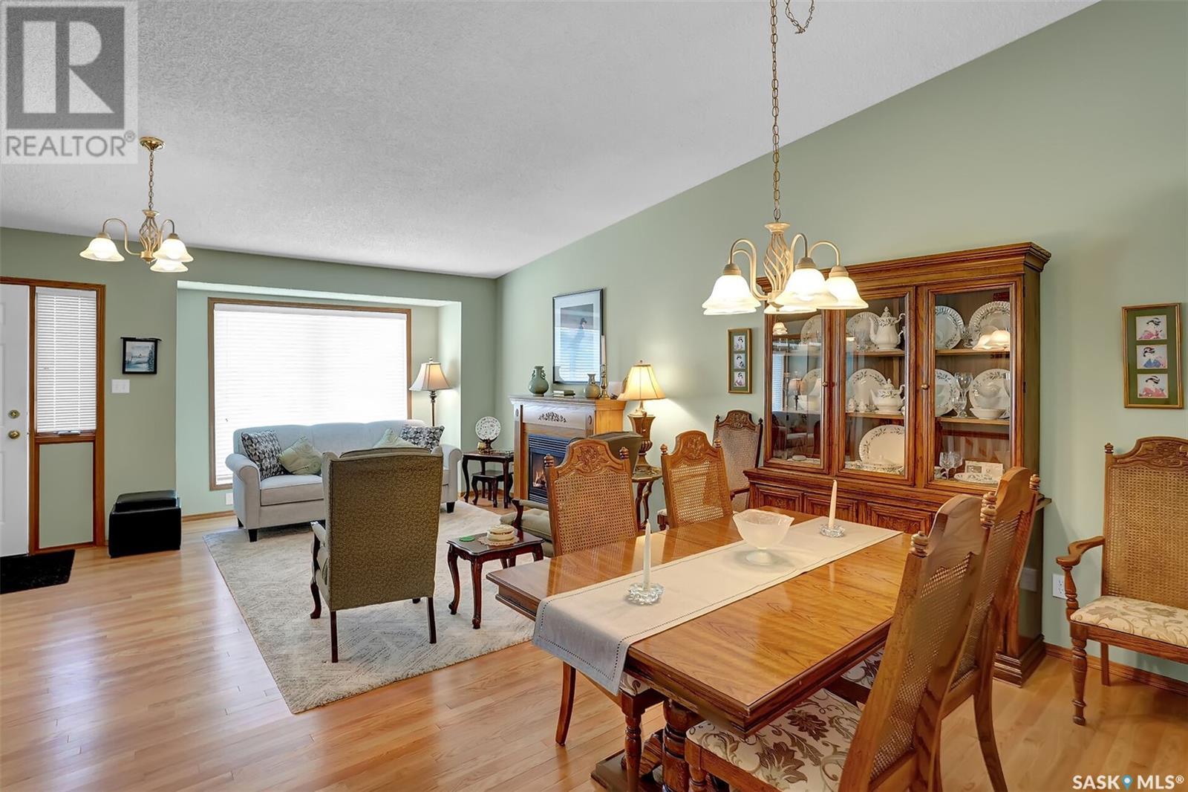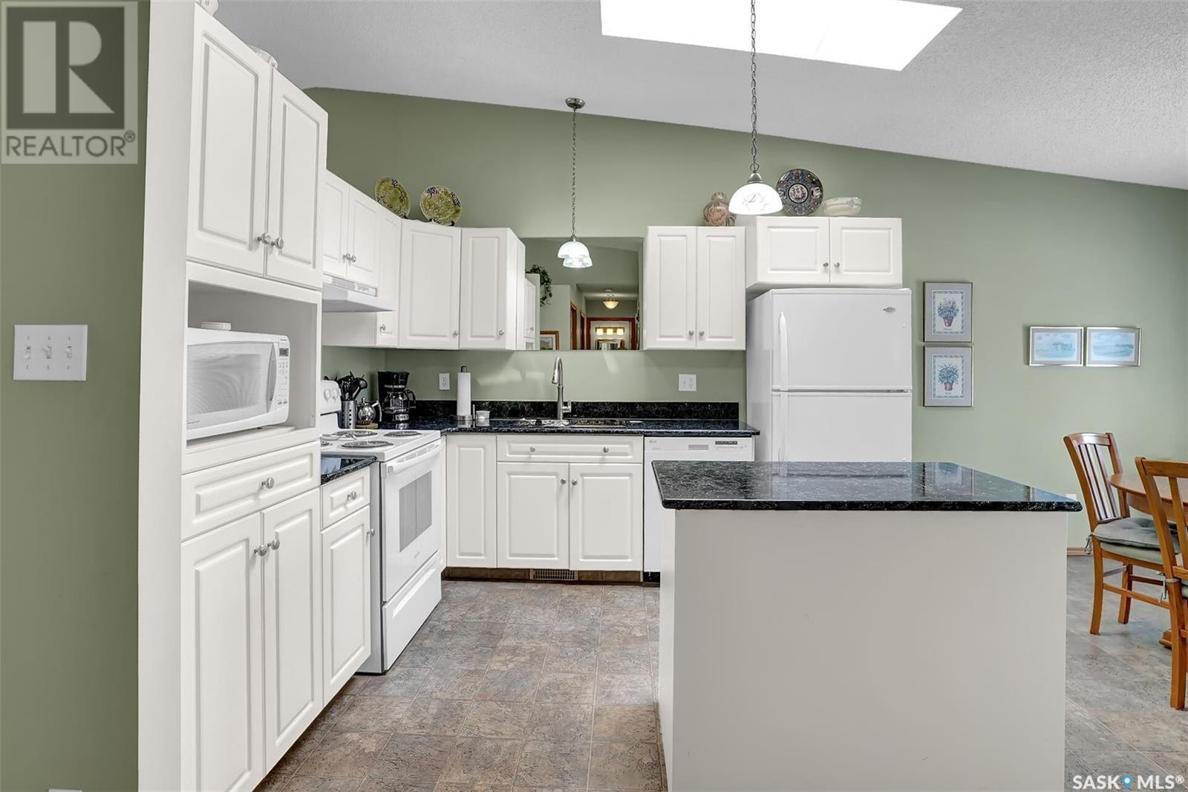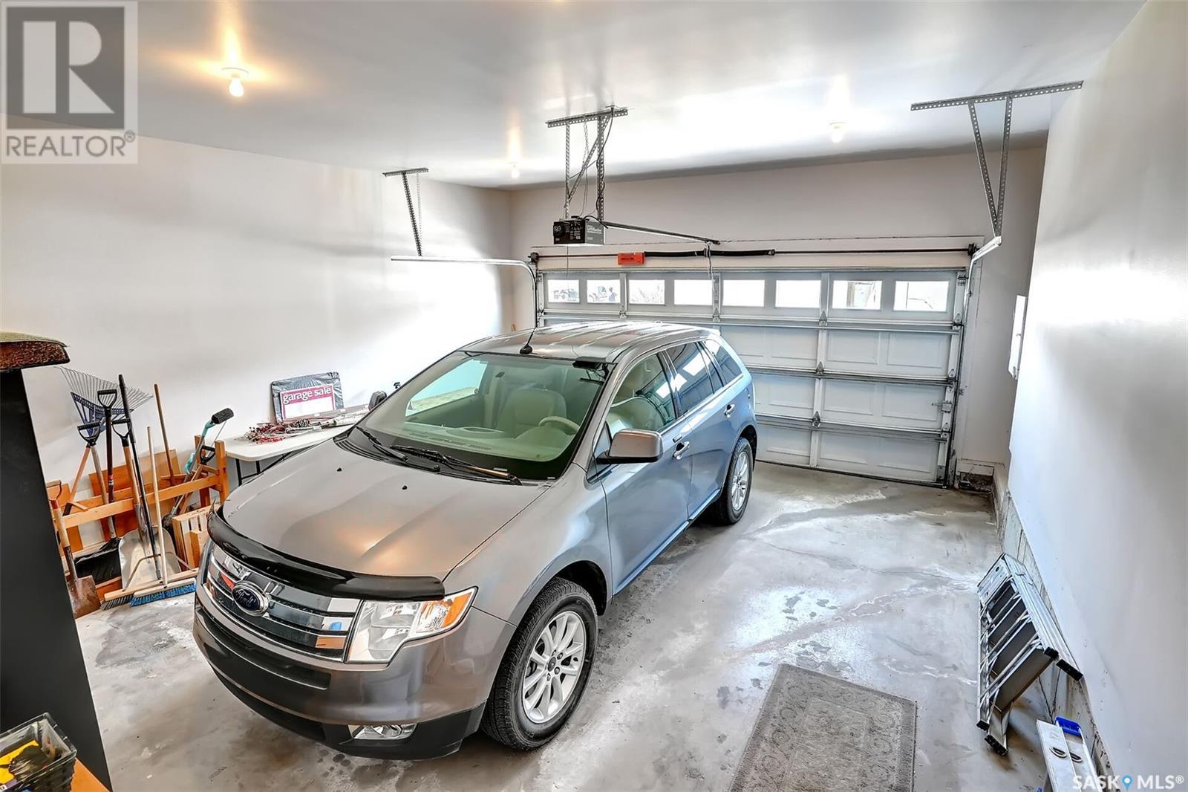38 Greensboro Drive Regina, Saskatchewan S4S 7G1
$405,000Maintenance,
$380.40 Monthly
Maintenance,
$380.40 MonthlyThis meticulously maintained 1,156 sq ft bungalow-style condo is located in Regina’s sought-after Albert Park neighbourhood. Offering 4 bedrooms, 3 bathrooms, and a double attached garage, this detached condo combines the ease of condo living with the comfort and space of a single-family home. As you step inside, you’re greeted by stunning oak hardwood floors that flow throughout the main living areas. The spacious front living room features a cozy natural gas fireplace and seamlessly connects to the formal dining area—perfect for entertaining. At the back of the home, the bright kitchen includes crisp white cabinetry, a charming breakfast nook, and direct access to your private deck—ideal for morning coffee or quiet evenings outdoors. Adjacent to the kitchen is a versatile second bedroom that can also function as a home office or TV room. Down the hallway, you'll find a conveniently located main floor laundry room with garage access, a tastefully updated 4-piece bathroom, and the spacious primary bedroom. The primary suite includes a generous closet and a 3-piece ensuite featuring a walk-in shower and quartz countertops. The fully developed basement offers exceptional space and flexibility, including a large family room, two oversized bedrooms—each with a walk-in closet—and one with its own private 3-piece ensuite, making it perfect for guests or older children. A large storage room adds further functionality. This meticulously maintained home offers a rare opportunity for low-maintenance living in a highly desirable location. Don’t miss your chance to own this beautifully finished bungalow condo in Albert Park, contact your real estate agent today to book your showing! (id:51699)
Property Details
| MLS® Number | SK008506 |
| Property Type | Single Family |
| Neigbourhood | Albert Park |
| Community Features | Pets Allowed With Restrictions |
| Features | Irregular Lot Size, Double Width Or More Driveway |
| Structure | Deck |
Building
| Bathroom Total | 3 |
| Bedrooms Total | 4 |
| Appliances | Washer, Refrigerator, Dishwasher, Dryer, Window Coverings, Garage Door Opener Remote(s), Hood Fan, Stove |
| Architectural Style | Bungalow |
| Basement Development | Finished |
| Basement Type | Full (finished) |
| Constructed Date | 1994 |
| Cooling Type | Central Air Conditioning |
| Fireplace Fuel | Gas |
| Fireplace Present | Yes |
| Fireplace Type | Conventional |
| Heating Fuel | Natural Gas |
| Heating Type | Forced Air |
| Stories Total | 1 |
| Size Interior | 1156 Sqft |
| Type | House |
Parking
| Attached Garage | |
| Other | |
| Parking Space(s) | 4 |
Land
| Acreage | No |
| Landscape Features | Lawn |
Rooms
| Level | Type | Length | Width | Dimensions |
|---|---|---|---|---|
| Basement | Family Room | 10 ft ,6 in | 14 ft ,4 in | 10 ft ,6 in x 14 ft ,4 in |
| Basement | 3pc Bathroom | Measurements not available | ||
| Basement | Bedroom | 10 ft ,6 in | 9 ft ,7 in | 10 ft ,6 in x 9 ft ,7 in |
| Basement | Bedroom | 10 ft ,6 in | 10 ft ,4 in | 10 ft ,6 in x 10 ft ,4 in |
| Basement | Storage | 12 ft | 21 ft | 12 ft x 21 ft |
| Main Level | Living Room | 13 ft | 14 ft | 13 ft x 14 ft |
| Main Level | Kitchen | 9 ft | 11 ft | 9 ft x 11 ft |
| Main Level | Dining Room | 9 ft | 13 ft | 9 ft x 13 ft |
| Main Level | Dining Nook | 10 ft | 8 ft ,6 in | 10 ft x 8 ft ,6 in |
| Main Level | Primary Bedroom | 12 ft | 13 ft | 12 ft x 13 ft |
| Main Level | 4pc Ensuite Bath | 6 ft | 8 ft ,6 in | 6 ft x 8 ft ,6 in |
| Main Level | Bedroom | 10 ft | 11 ft | 10 ft x 11 ft |
| Main Level | 4pc Bathroom | 5 ft | 8 ft ,6 in | 5 ft x 8 ft ,6 in |
| Main Level | Laundry Room | 7 ft | 6 ft | 7 ft x 6 ft |
https://www.realtor.ca/real-estate/28429494/38-greensboro-drive-regina-albert-park
Interested?
Contact us for more information












































