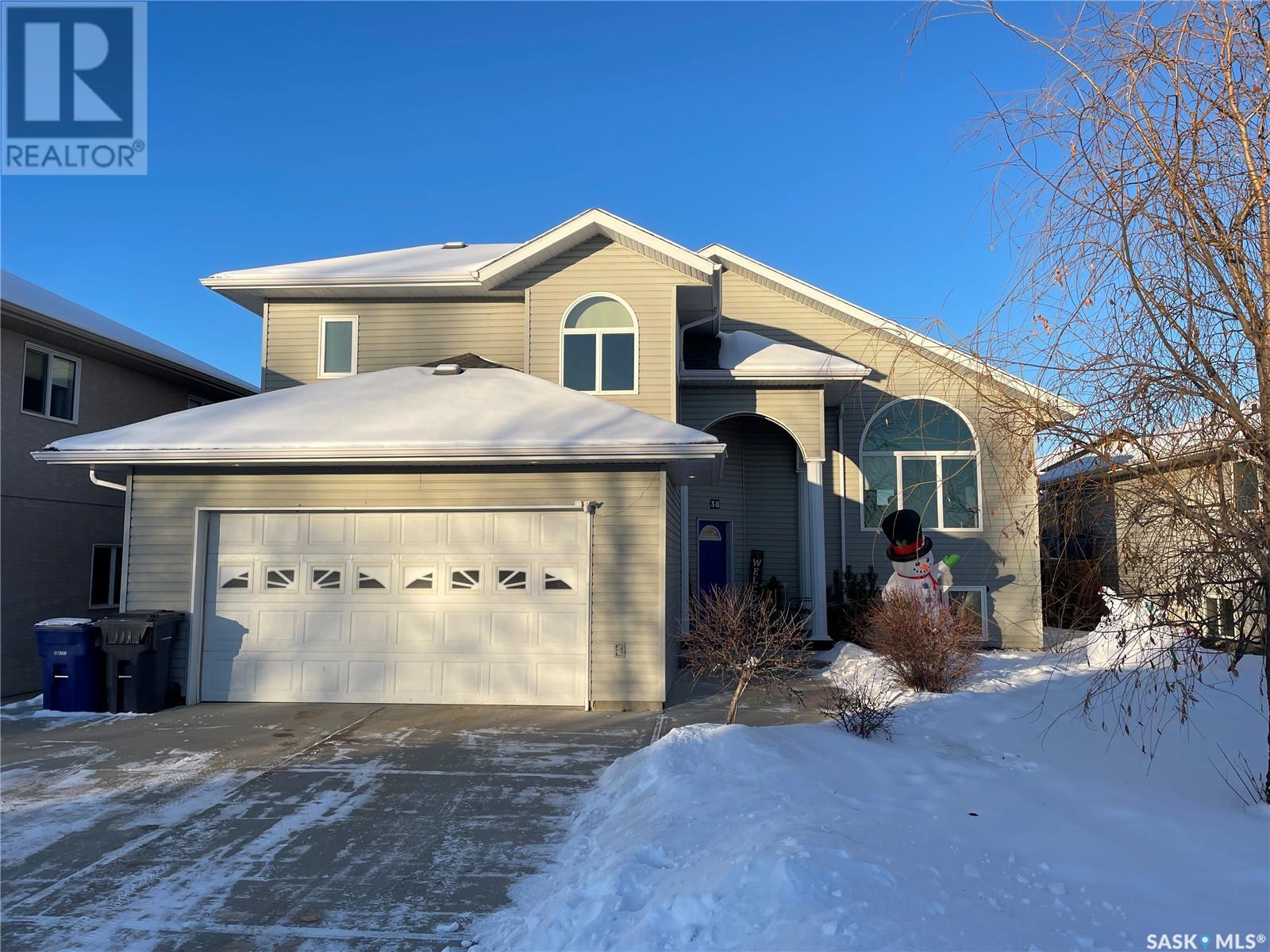4 Bedroom
3 Bathroom
1440 sqft
Bi-Level
Central Air Conditioning
Forced Air, Other
Lawn, Garden Area
$430,000
This modern and beautifully finished home has a great family location that is next to Lions Park and close to the schools. Built in 2008, this home has 1440 sq. ft. on two levels and features a unique upper level that hosts the master bedroom, 5pc ensuite and walk-in closet. There are a total of 4 bedrooms, plus an office, and 3 full bathrooms. Amazing vaulted ceilings showcase the natural light and spaciousness of this home. Hardwood and ceramic tile flooring flow throughout. The kitchen is a great size and has a double oven, large island, corner pantry and garden door access to the deck. The lower level is finished with a family room, 4th bedroom, office, 4pc bathroom, laundry room and utility area. Both family room and office have custom built shelving, bookcases and desk with soft close doors. Family room also hosts a wood stove. Double attached garage has N/G heat. Outside you will find a fully fenced yard with many trees, as well a multi-tiered deck, and direct access to Lions Park which is just down the street! Please call for more information, or to view this home! (id:51699)
Property Details
|
MLS® Number
|
SK992258 |
|
Property Type
|
Single Family |
|
Features
|
Treed, Rectangular, Double Width Or More Driveway, Sump Pump |
|
Structure
|
Deck |
Building
|
Bathroom Total
|
3 |
|
Bedrooms Total
|
4 |
|
Appliances
|
Washer, Refrigerator, Dishwasher, Dryer, Microwave, Window Coverings, Garage Door Opener Remote(s), Storage Shed, Stove |
|
Architectural Style
|
Bi-level |
|
Basement Development
|
Finished |
|
Basement Type
|
Full (finished) |
|
Constructed Date
|
2008 |
|
Cooling Type
|
Central Air Conditioning |
|
Heating Fuel
|
Natural Gas |
|
Heating Type
|
Forced Air, Other |
|
Size Interior
|
1440 Sqft |
|
Type
|
House |
Parking
|
Attached Garage
|
|
|
Parking Pad
|
|
|
Heated Garage
|
|
|
Parking Space(s)
|
4 |
Land
|
Acreage
|
No |
|
Fence Type
|
Fence |
|
Landscape Features
|
Lawn, Garden Area |
|
Size Frontage
|
55 Ft ,7 In |
|
Size Irregular
|
6197.00 |
|
Size Total
|
6197 Sqft |
|
Size Total Text
|
6197 Sqft |
Rooms
| Level |
Type |
Length |
Width |
Dimensions |
|
Basement |
Family Room |
16 ft ,9 in |
22 ft ,1 in |
16 ft ,9 in x 22 ft ,1 in |
|
Basement |
Office |
9 ft ,8 in |
17 ft ,1 in |
9 ft ,8 in x 17 ft ,1 in |
|
Basement |
Bedroom |
9 ft ,11 in |
13 ft ,1 in |
9 ft ,11 in x 13 ft ,1 in |
|
Basement |
4pc Bathroom |
5 ft |
9 ft |
5 ft x 9 ft |
|
Basement |
Laundry Room |
5 ft ,1 in |
10 ft ,9 in |
5 ft ,1 in x 10 ft ,9 in |
|
Basement |
Utility Room |
6 ft ,11 in |
7 ft ,2 in |
6 ft ,11 in x 7 ft ,2 in |
|
Main Level |
Foyer |
8 ft ,3 in |
7 ft ,4 in |
8 ft ,3 in x 7 ft ,4 in |
|
Main Level |
Kitchen |
11 ft ,6 in |
14 ft |
11 ft ,6 in x 14 ft |
|
Main Level |
Dining Room |
8 ft |
11 ft ,6 in |
8 ft x 11 ft ,6 in |
|
Main Level |
Living Room |
15 ft ,4 in |
17 ft ,4 in |
15 ft ,4 in x 17 ft ,4 in |
|
Main Level |
Bedroom |
9 ft ,11 in |
10 ft ,1 in |
9 ft ,11 in x 10 ft ,1 in |
|
Main Level |
4pc Bathroom |
8 ft ,7 in |
8 ft ,8 in |
8 ft ,7 in x 8 ft ,8 in |
|
Main Level |
Bedroom |
9 ft ,11 in |
10 ft ,1 in |
9 ft ,11 in x 10 ft ,1 in |
|
Main Level |
Bedroom |
9 ft ,9 in |
10 ft ,10 in |
9 ft ,9 in x 10 ft ,10 in |
|
Main Level |
4pc Bathroom |
5 ft |
8 ft ,4 in |
5 ft x 8 ft ,4 in |
https://www.realtor.ca/real-estate/27766927/38-morin-crescent-meadow-lake
















