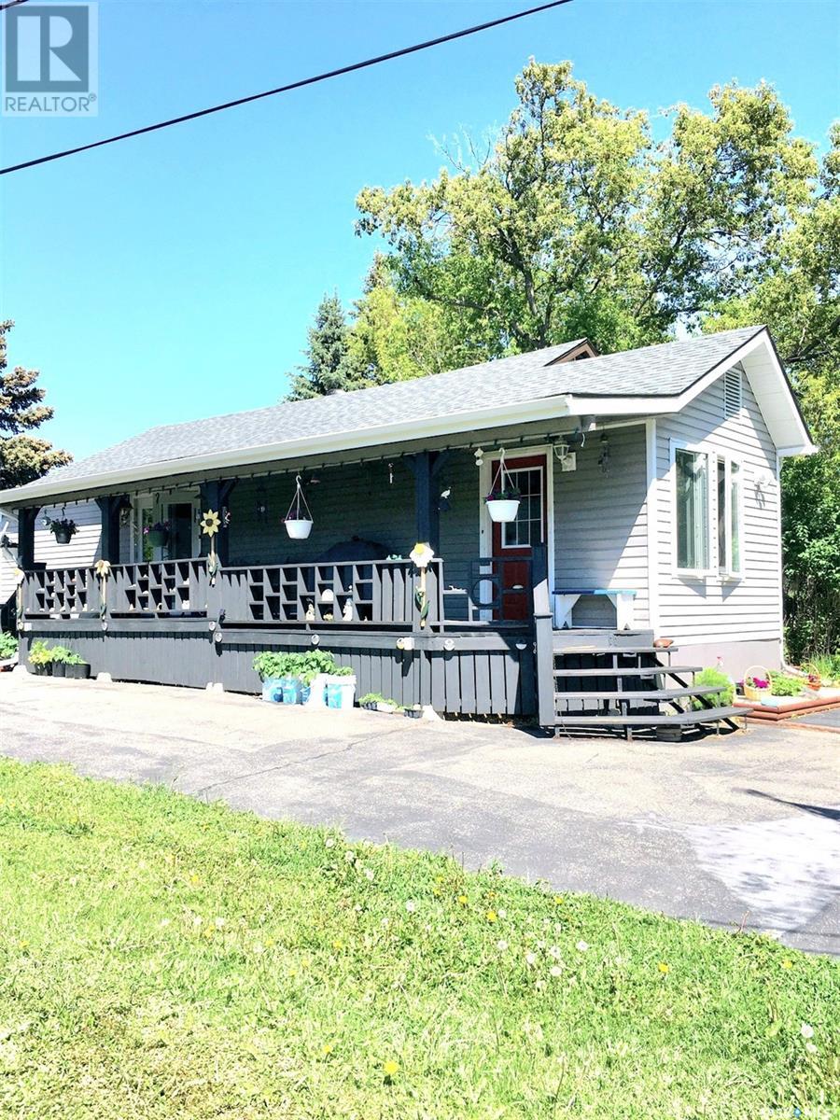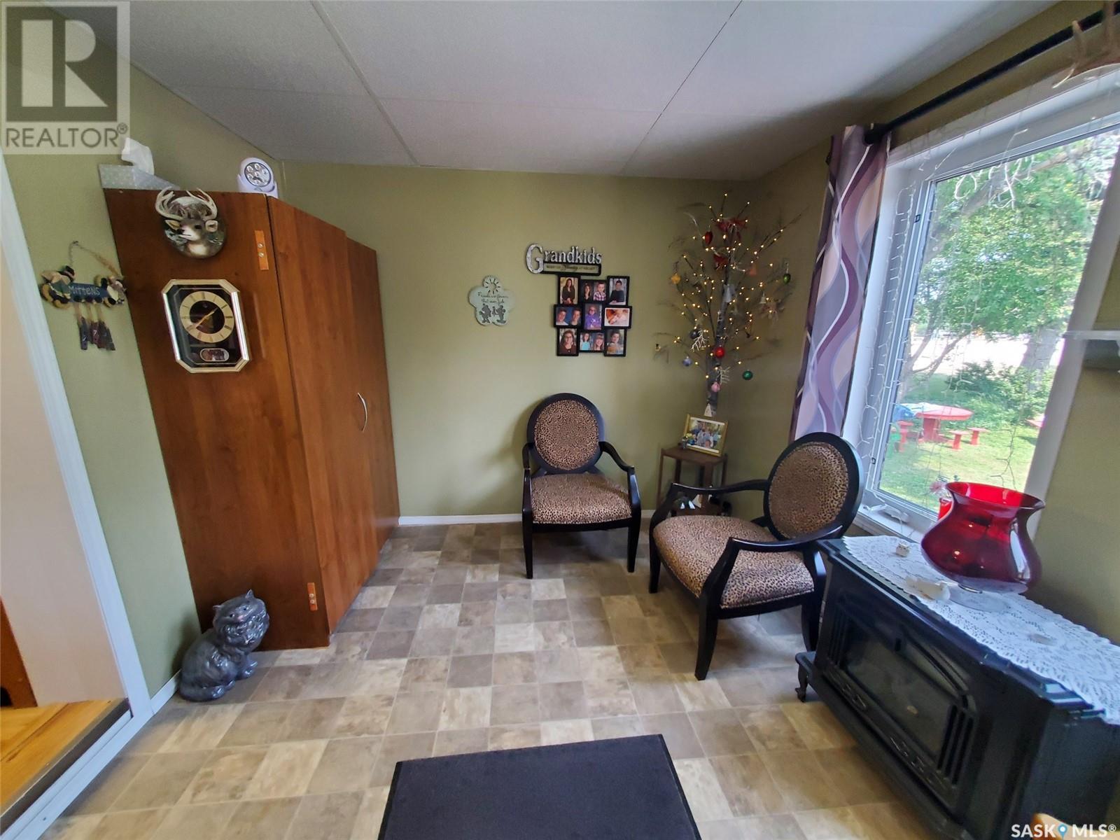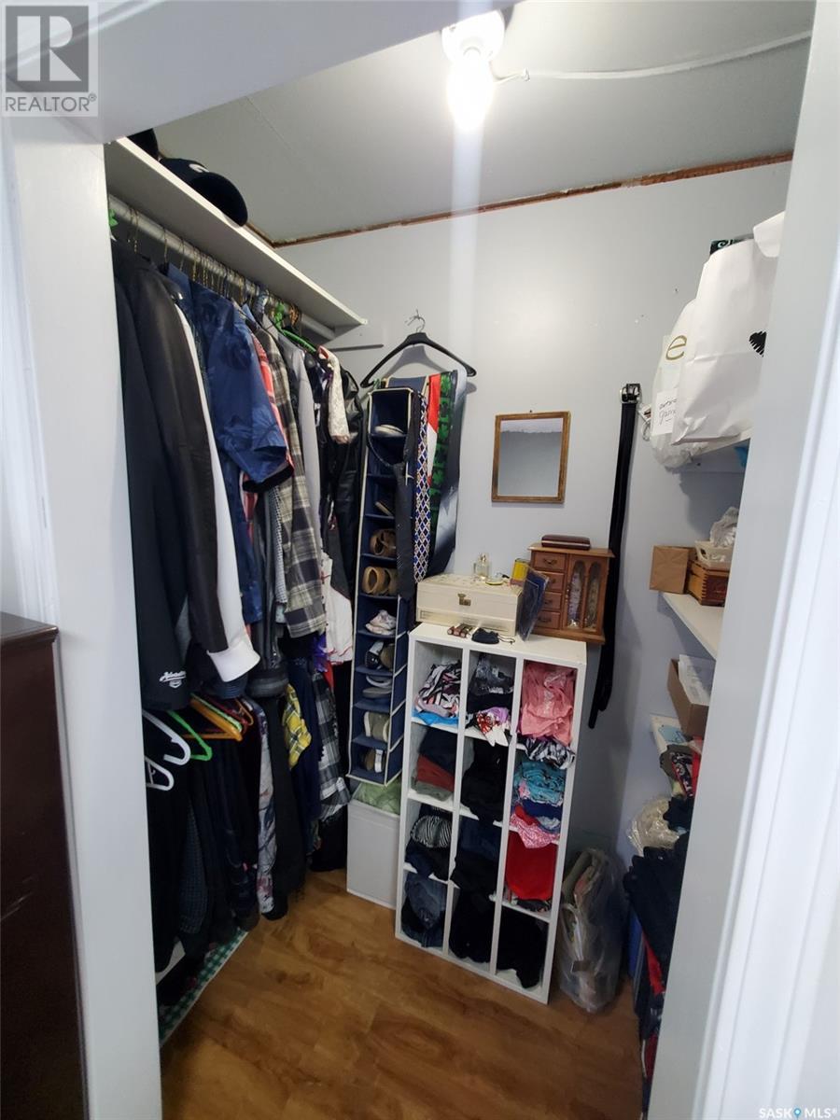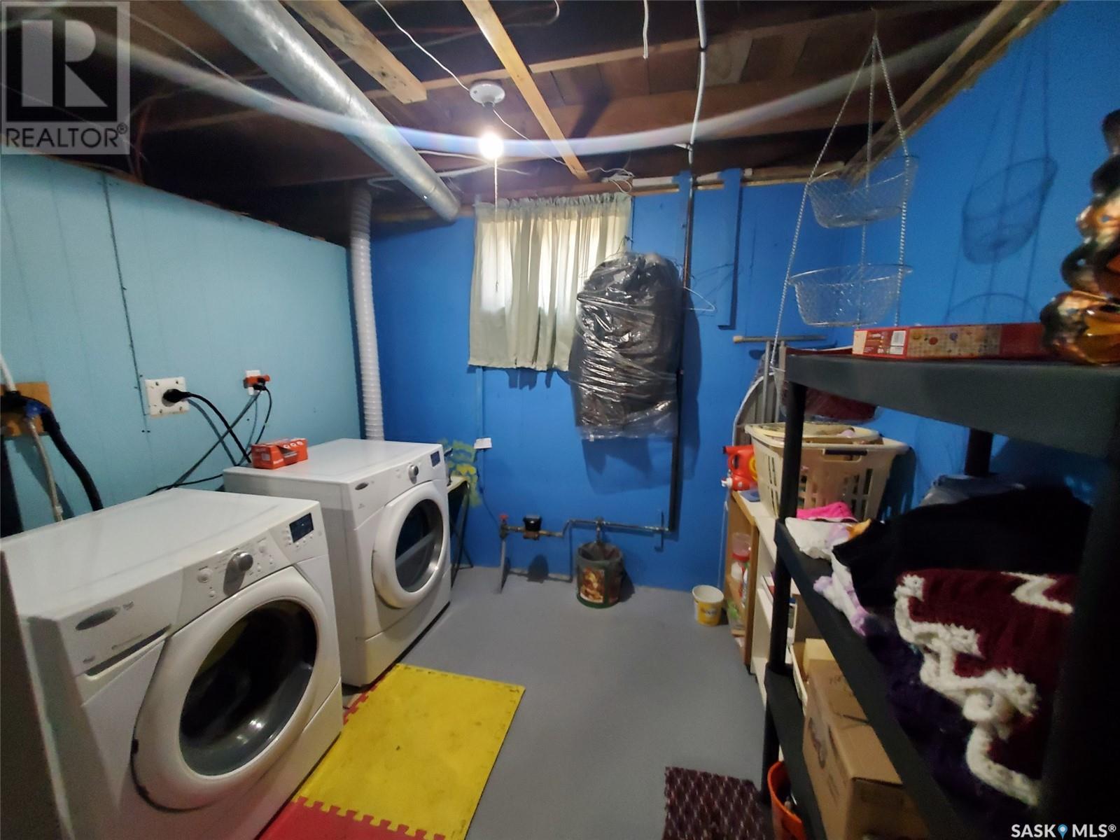4 Bedroom
2 Bathroom
984 sqft
Bungalow
Forced Air
Lawn, Garden Area
$119,000
38 Warren St - AFFORDABLE STARTER OR RETIREMENT HOME IN THE FRIENDLY COMMUNITY OF REDVERS, this tidy 4 bedroom, 1 1/2 bath home will not break the bank to acquire & operate with Heating Bills last averaged at aprox $60 per month. Well maintained and move in ready this home shows pride of ownership, with an open living space and 2 bedrooms on main and 2 in basement. Poised nicely on a 50 x 120' lot with Great Location provides walking distance to school and town amenities. Cozy covered veranda to enjoy the outdoors, garden space to the back plus a detached super single garage with asphalt drive & garden shed off the back. LOOKING FOR A GREAT STARTER OR RETIREMENT HOME GIVE REALTORS A CALL TO VIEW. (id:51699)
Property Details
|
MLS® Number
|
SK971689 |
|
Property Type
|
Single Family |
|
Features
|
Treed, Rectangular, Paved Driveway, Sump Pump |
|
Structure
|
Deck |
Building
|
Bathroom Total
|
2 |
|
Bedrooms Total
|
4 |
|
Appliances
|
Washer, Refrigerator, Satellite Dish, Dryer, Window Coverings, Storage Shed, Stove |
|
Architectural Style
|
Bungalow |
|
Basement Development
|
Partially Finished |
|
Basement Type
|
Full (partially Finished) |
|
Constructed Date
|
1953 |
|
Heating Fuel
|
Natural Gas |
|
Heating Type
|
Forced Air |
|
Stories Total
|
1 |
|
Size Interior
|
984 Sqft |
|
Type
|
House |
Parking
|
Detached Garage
|
|
|
Parking Space(s)
|
3 |
Land
|
Acreage
|
No |
|
Landscape Features
|
Lawn, Garden Area |
|
Size Frontage
|
50 Ft |
|
Size Irregular
|
6000.00 |
|
Size Total
|
6000 Sqft |
|
Size Total Text
|
6000 Sqft |
Rooms
| Level |
Type |
Length |
Width |
Dimensions |
|
Basement |
Other |
|
|
13'11 x 12'6 |
|
Basement |
Utility Room |
|
|
9'9 x 8'10 |
|
Basement |
Bedroom |
|
|
19' x 9'10 |
|
Basement |
Bedroom |
|
|
15'2 x 8'6 |
|
Basement |
Workshop |
|
|
6'10 x 5'3 |
|
Basement |
2pc Bathroom |
|
|
9' x 11'3 |
|
Main Level |
Kitchen |
|
|
13'7 x 9'7 |
|
Main Level |
Primary Bedroom |
|
|
9'10 x 9'7 |
|
Main Level |
Bedroom |
|
|
11'1 x 9'4 |
|
Main Level |
4pc Bathroom |
|
|
9'6 x 5'7 |
|
Main Level |
Enclosed Porch |
|
|
10'10 x 9'6 |
|
Main Level |
Living Room |
|
|
14'11 x 10'6 |
|
Main Level |
Dining Room |
|
|
13'4 x 9'6 |
https://www.realtor.ca/real-estate/26995104/38-warren-street-redvers
























