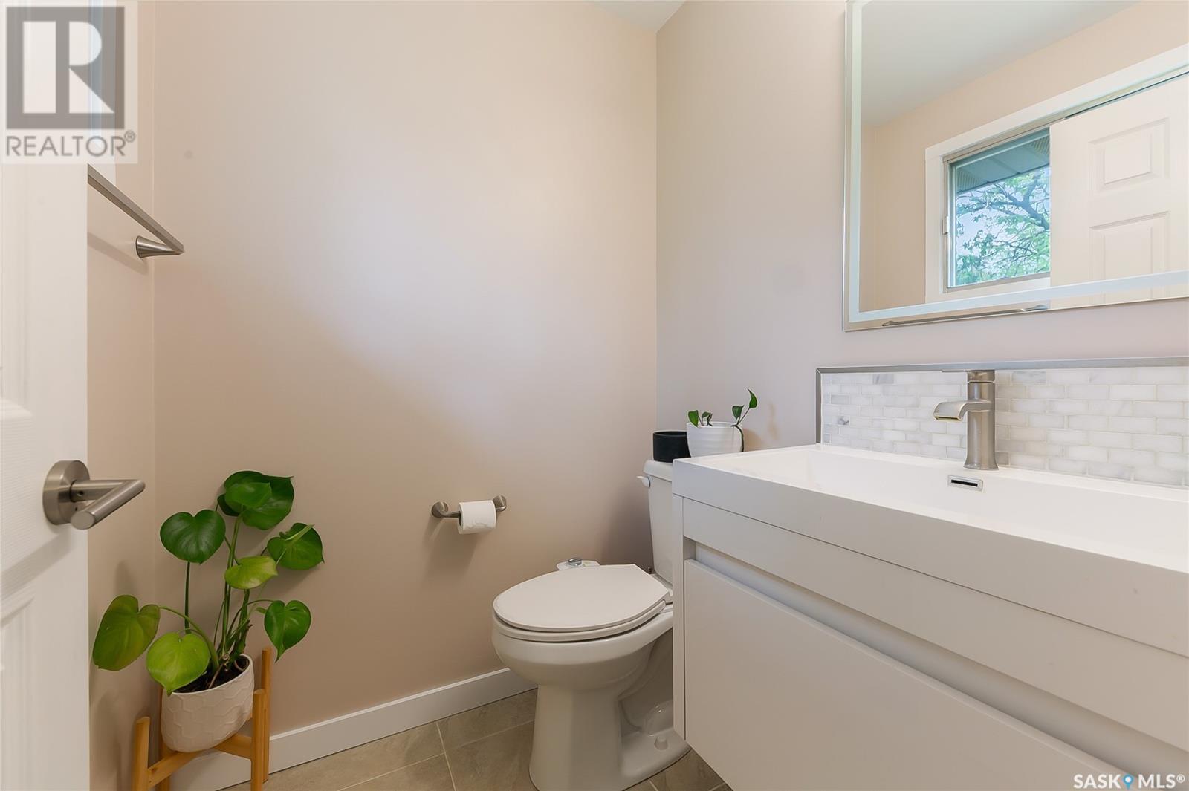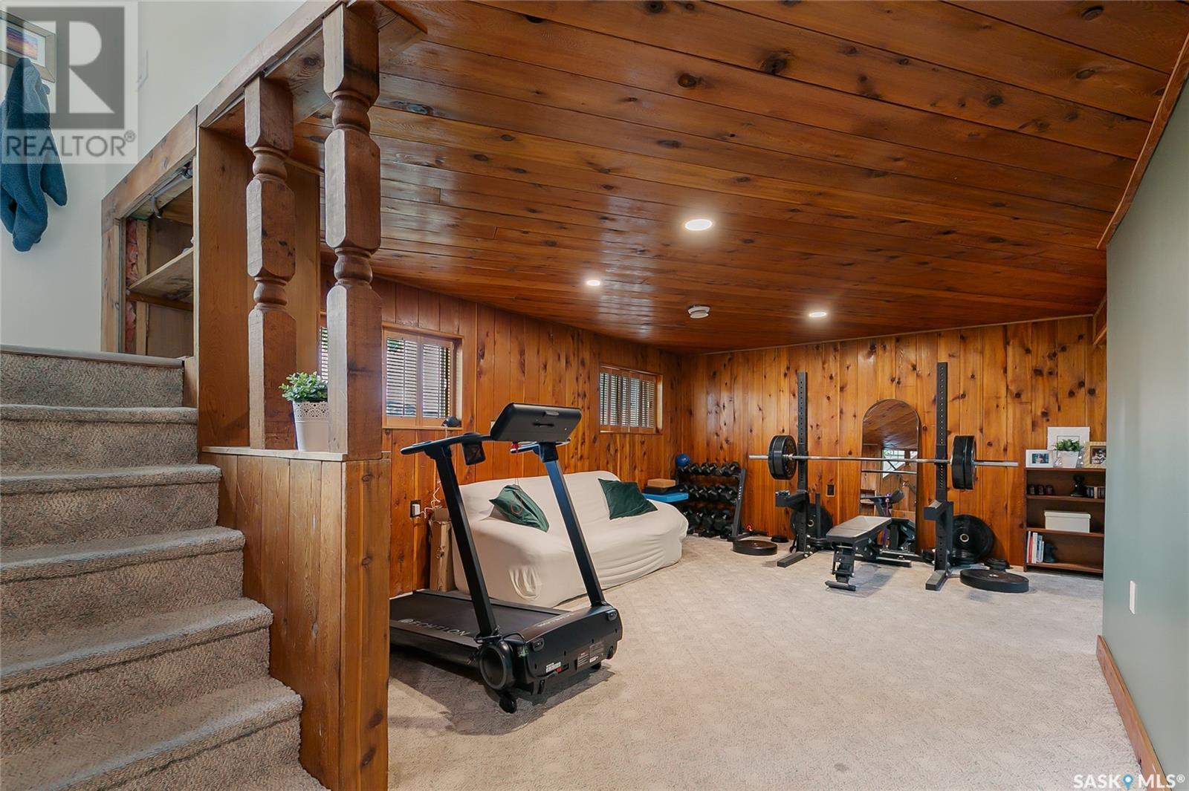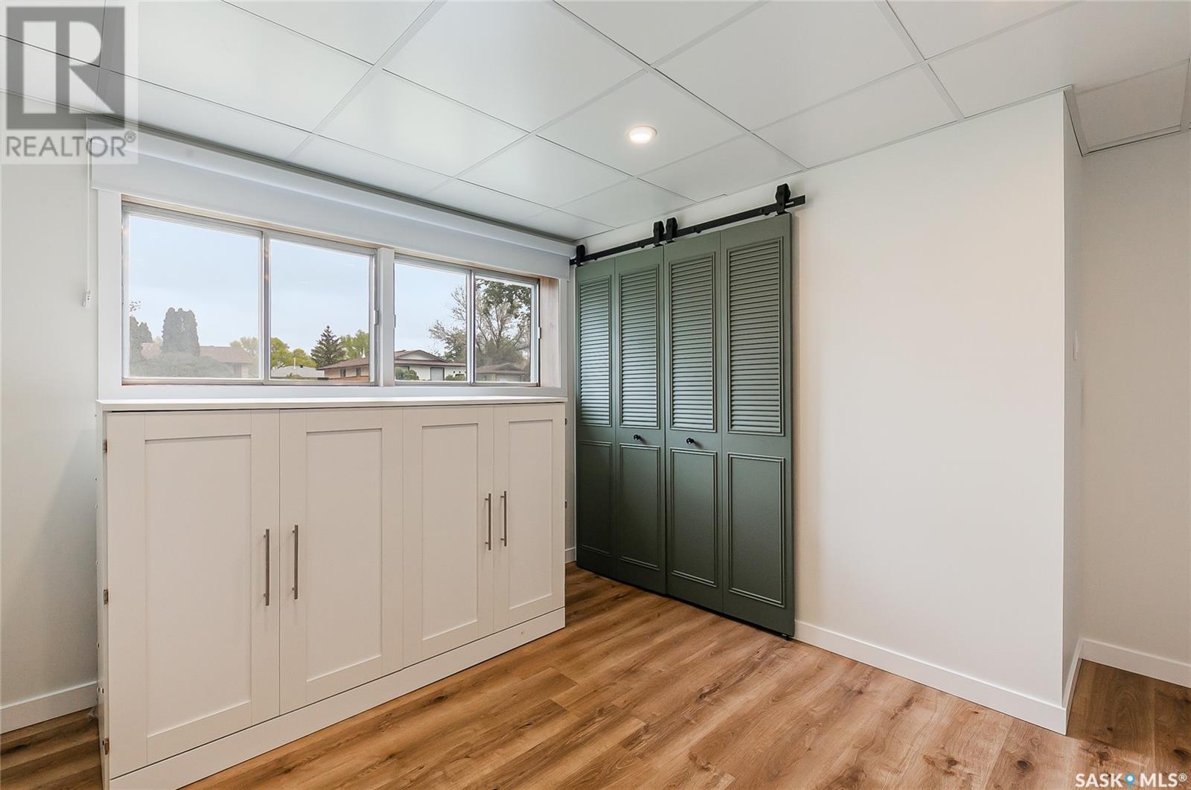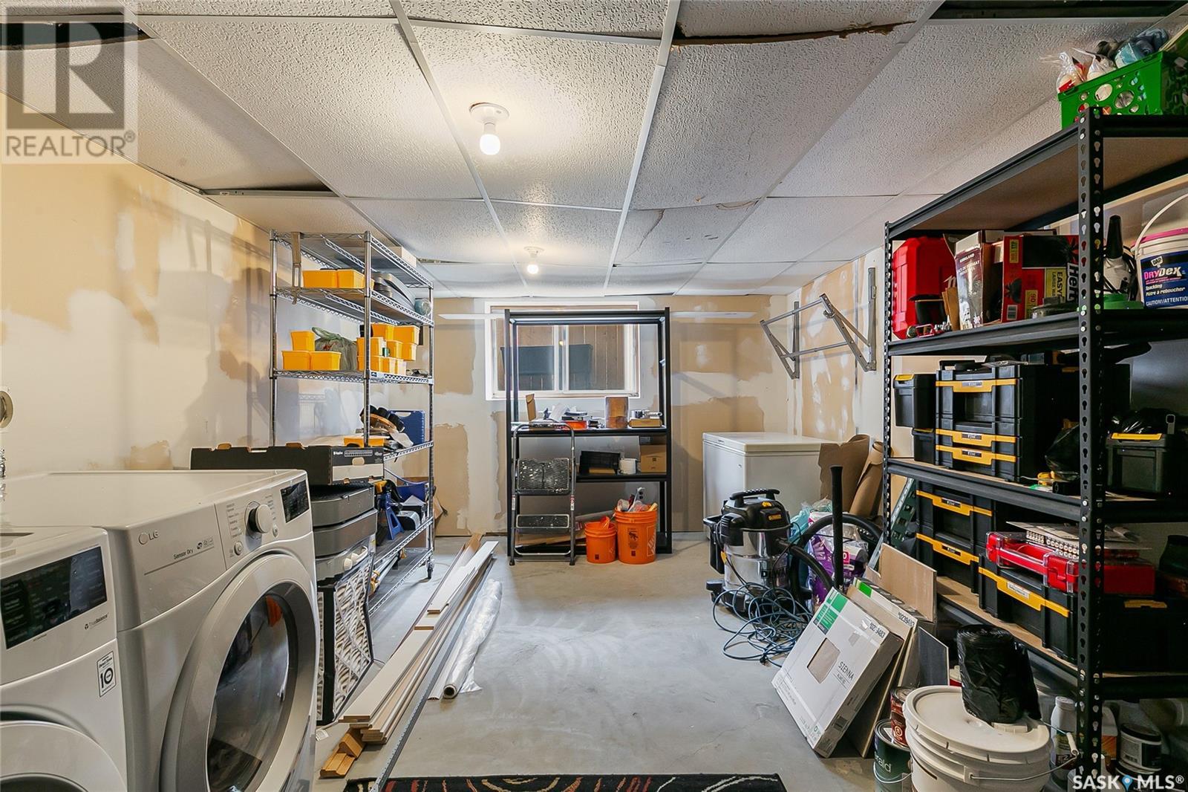4 Bedroom
3 Bathroom
1110 sqft
Bi-Level
Central Air Conditioning
Forced Air
Lawn, Garden Area
$334,500
Welcome to this beautifully maintained 1975 bi-level home nestled in the family-friendly neighbourhood of Glencairn. Located on a quiet cul-de-sac and backing onto serene green space, this bright and clean 4-bedroom, 3-bathroom home offers the perfect blend of comfort and convenience. Recent updates make this home move-in ready, including brand-new asphalt shingles (2025), new vinyl plank flooring in the kitchen and foyer, a refreshed kitchen with refaced cabinets, new countertops, backsplash, sink, and faucets. Additional improvements include new trim and flooring, a renovated main and ensuite bathroom (2020), a newly renovated room in the basement (2023), and brand-new flat integrated LED lighting throughout the basement. A new central air conditioner (2022) adds year-round comfort. Enjoy being close to parks, a spray park, schools, and shopping—an ideal home for growing families or anyone looking for a peaceful yet connected lifestyle.... As per the Seller’s direction, all offers will be presented on 2025-05-25 at 1:30 PM (id:51699)
Property Details
|
MLS® Number
|
SK006688 |
|
Property Type
|
Single Family |
|
Neigbourhood
|
Glencairn |
|
Features
|
Cul-de-sac, Treed, Double Width Or More Driveway |
|
Structure
|
Deck |
Building
|
Bathroom Total
|
3 |
|
Bedrooms Total
|
4 |
|
Appliances
|
Washer, Refrigerator, Dishwasher, Dryer, Window Coverings, Storage Shed, Stove |
|
Architectural Style
|
Bi-level |
|
Basement Development
|
Finished |
|
Basement Type
|
Full (finished) |
|
Constructed Date
|
1975 |
|
Cooling Type
|
Central Air Conditioning |
|
Heating Fuel
|
Natural Gas |
|
Heating Type
|
Forced Air |
|
Size Interior
|
1110 Sqft |
|
Type
|
House |
Parking
Land
|
Acreage
|
No |
|
Fence Type
|
Fence |
|
Landscape Features
|
Lawn, Garden Area |
|
Size Frontage
|
62 Ft |
|
Size Irregular
|
5980.00 |
|
Size Total
|
5980 Sqft |
|
Size Total Text
|
5980 Sqft |
Rooms
| Level |
Type |
Length |
Width |
Dimensions |
|
Basement |
Other |
|
|
18'4 x 13' |
|
Basement |
Office |
|
|
11'4 x 7'8 |
|
Basement |
3pc Bathroom |
|
|
Measurements not available |
|
Basement |
Bedroom |
|
|
13' x 9'9 |
|
Basement |
Laundry Room |
|
|
23'10 x 11'2 |
|
Main Level |
Foyer |
|
|
6'5 x 3'6 |
|
Main Level |
Living Room |
|
|
12'11 x 15' |
|
Main Level |
Dining Room |
|
|
8'3 x 12' |
|
Main Level |
Kitchen |
|
|
12' x 8'9 |
|
Main Level |
4pc Bathroom |
|
|
Measurements not available |
|
Main Level |
Bedroom |
|
|
9'3 x 9'10 |
|
Main Level |
Bedroom |
|
|
9' x 10'3 |
|
Main Level |
Primary Bedroom |
|
|
11' x 12' |
|
Main Level |
2pc Ensuite Bath |
|
|
Measurements not available |
https://www.realtor.ca/real-estate/28351216/38-yingst-bay-regina-glencairn














































