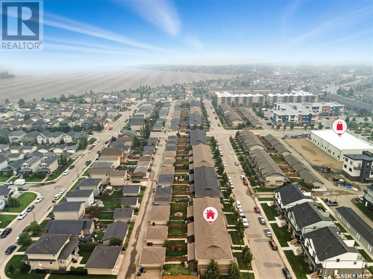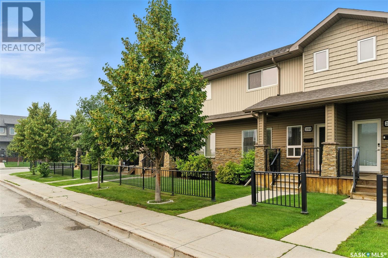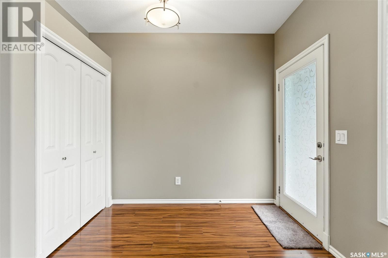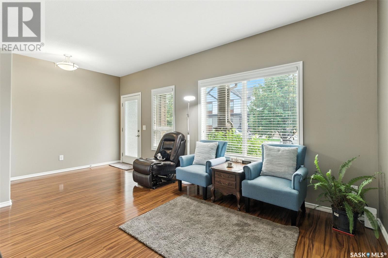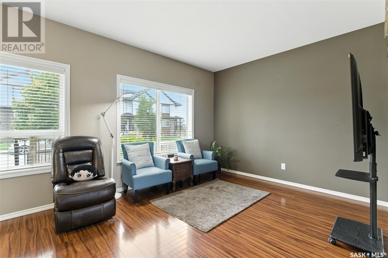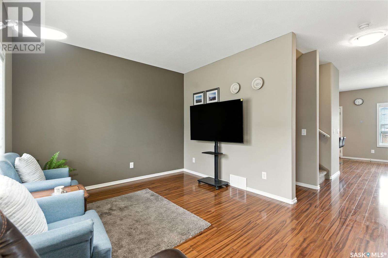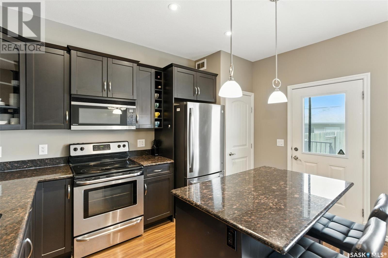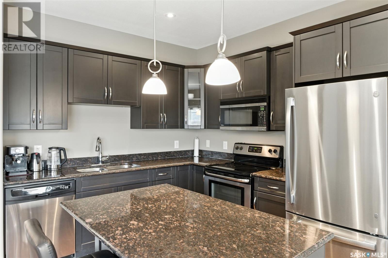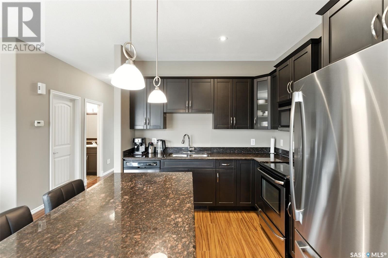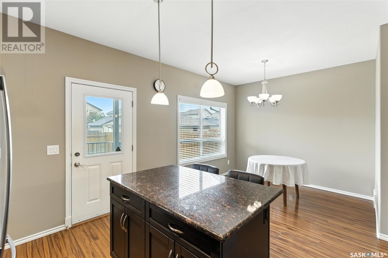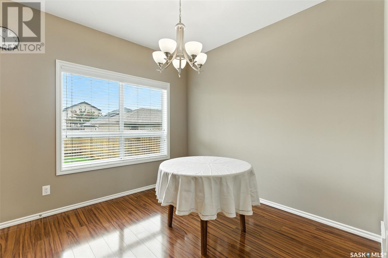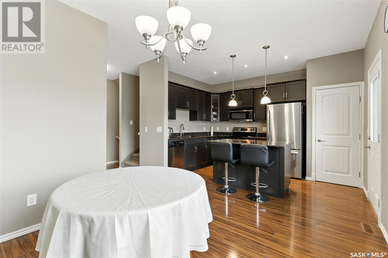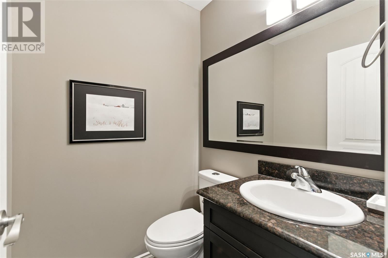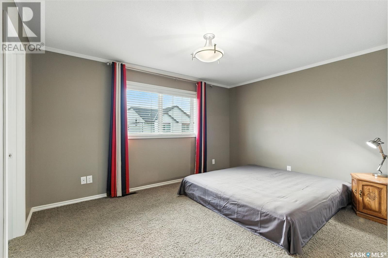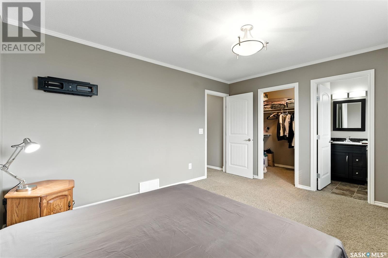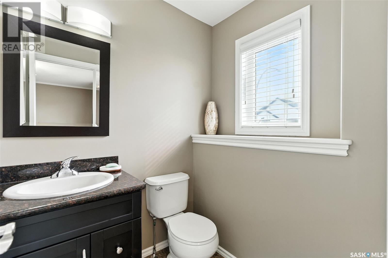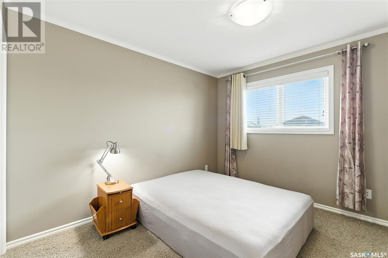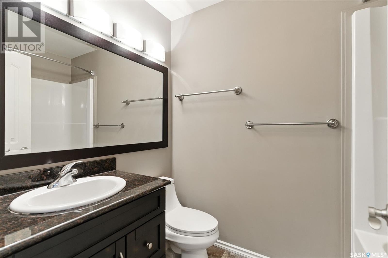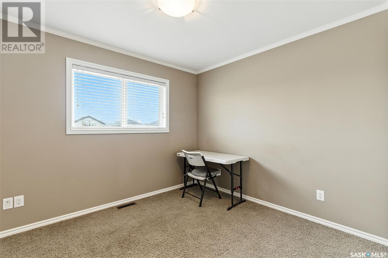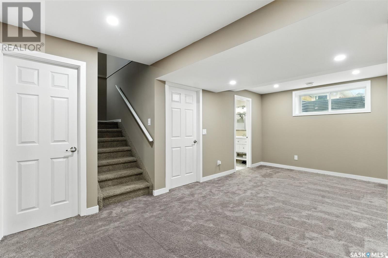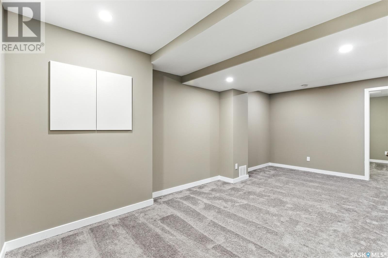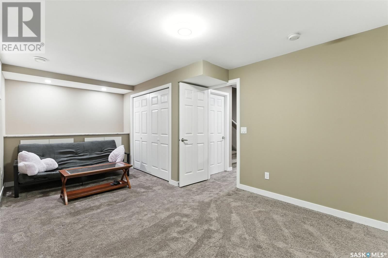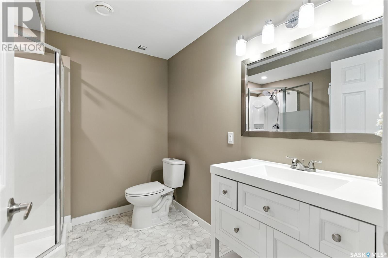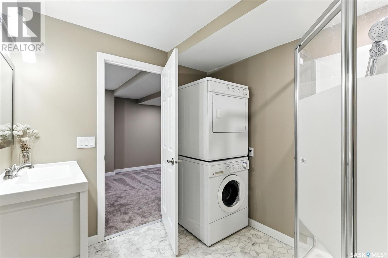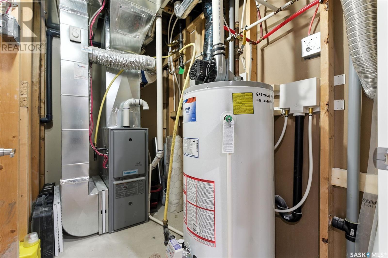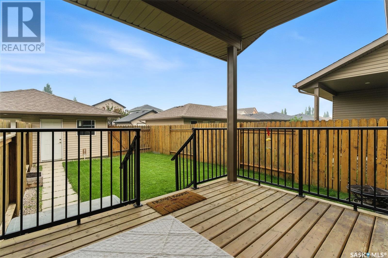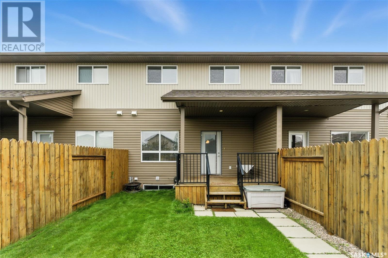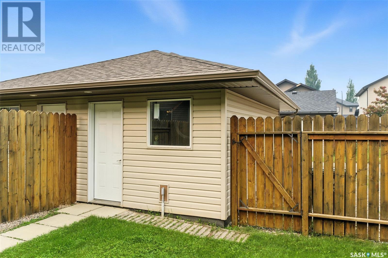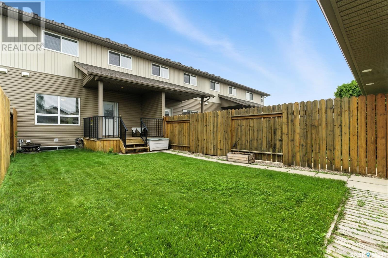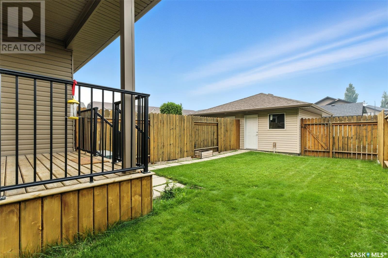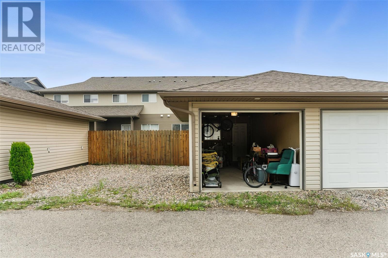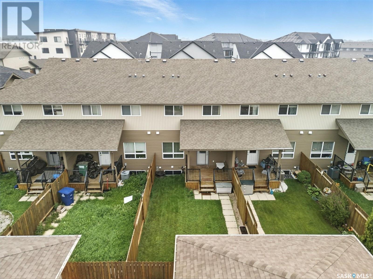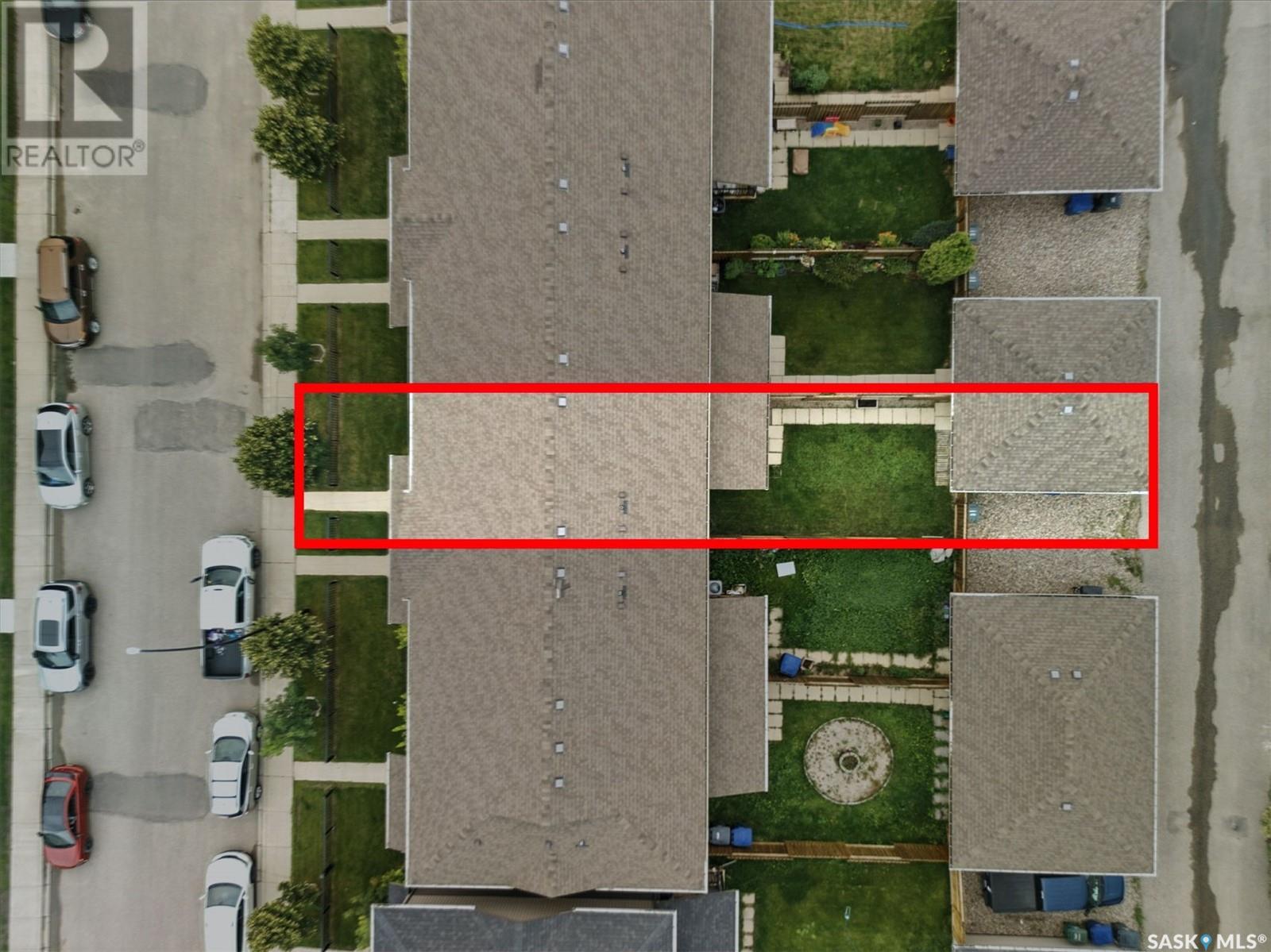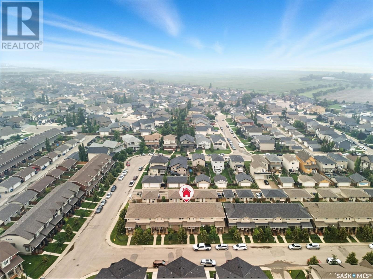380 Willowgrove Lane Saskatoon, Saskatchewan S7W 0E5
$399,900Maintenance,
$334 Monthly
Maintenance,
$334 MonthlyWelcome to 380 Willowgrove Lane—a beautifully crafted 4-bedroom, 4-bath townhouse built by Riverbend Developments, offering the perfect blend of quality and luxury. Ideally located just one block from Willowgrove Square and two elementary schools, with close proximity to St. Joseph and Centennial high schools, University Heights shopping, and all essential amenities. The home features an attractive exterior with stone and vinyl siding, a charming front veranda, and a private fenced backyard with a spacious covered deck. Inside, you’ll find 9-foot ceilings and oversized windows that fill the main floor with natural light. The open-concept living, kitchen, and dining areas showcase deluxe laminate flooring, maple cabinetry with soft-close doors, granite countertops, a large island with seating, and a generous walk-in pantry. Upstairs offers three well-appointed bedrooms and two bathrooms, including a primary suite with granite countertops and a private ensuite. The professionally finished basement includes a large family/entertainment area, a stylish 3-piece bathroom, storage space, and a bright guest retreat. Additional highlights include a humidifier, recently upgraded toilets, new heat exchanger for the furnace , a detached garage, and a rear single-car driveway. This home shows 10/10—schedule your private showing today! (id:51699)
Property Details
| MLS® Number | SK013559 |
| Property Type | Single Family |
| Neigbourhood | Willowgrove |
| Community Features | Pets Allowed With Restrictions |
| Structure | Deck |
Building
| Bathroom Total | 4 |
| Bedrooms Total | 4 |
| Appliances | Washer, Refrigerator, Dishwasher, Dryer, Microwave, Humidifier, Window Coverings, Garage Door Opener Remote(s), Stove |
| Architectural Style | 2 Level |
| Basement Development | Finished |
| Basement Type | Full (finished) |
| Constructed Date | 2010 |
| Heating Fuel | Natural Gas |
| Heating Type | Forced Air |
| Stories Total | 2 |
| Size Interior | 1312 Sqft |
| Type | Row / Townhouse |
Parking
| Detached Garage | |
| Gravel | |
| Parking Space(s) | 2 |
Land
| Acreage | No |
| Fence Type | Fence |
| Landscape Features | Lawn |
Rooms
| Level | Type | Length | Width | Dimensions |
|---|---|---|---|---|
| Second Level | Bedroom | 13 ft ,8 in | 11 ft | 13 ft ,8 in x 11 ft |
| Second Level | Bedroom | 11 ft | 8 ft ,1 in | 11 ft x 8 ft ,1 in |
| Second Level | 4pc Bathroom | Measurements not available | ||
| Second Level | 2pc Bathroom | Measurements not available | ||
| Second Level | Bedroom | 9 ft ,10 in | 9 ft ,4 in | 9 ft ,10 in x 9 ft ,4 in |
| Basement | Family Room | Measurements not available | ||
| Basement | 3pc Bathroom | Measurements not available | ||
| Basement | Bedroom | Measurements not available | ||
| Basement | Storage | Measurements not available | ||
| Basement | Other | Measurements not available | ||
| Main Level | Living Room | 14 ft | 11 ft | 14 ft x 11 ft |
| Main Level | Dining Room | 10 ft ,5 in | 9 ft | 10 ft ,5 in x 9 ft |
| Main Level | Kitchen | 13 ft ,1 in | 9 ft | 13 ft ,1 in x 9 ft |
| Main Level | 2pc Bathroom | Measurements not available |
https://www.realtor.ca/real-estate/28646513/380-willowgrove-lane-saskatoon-willowgrove
Interested?
Contact us for more information



