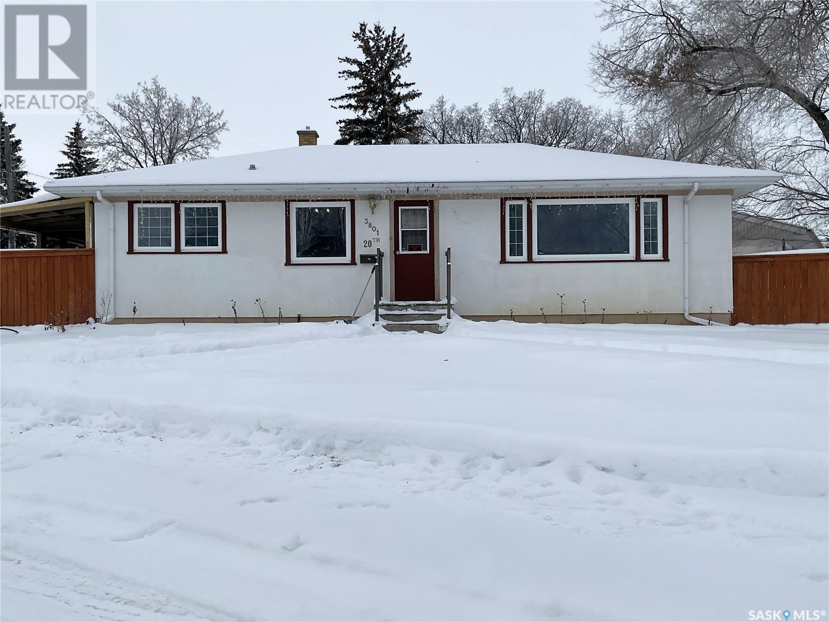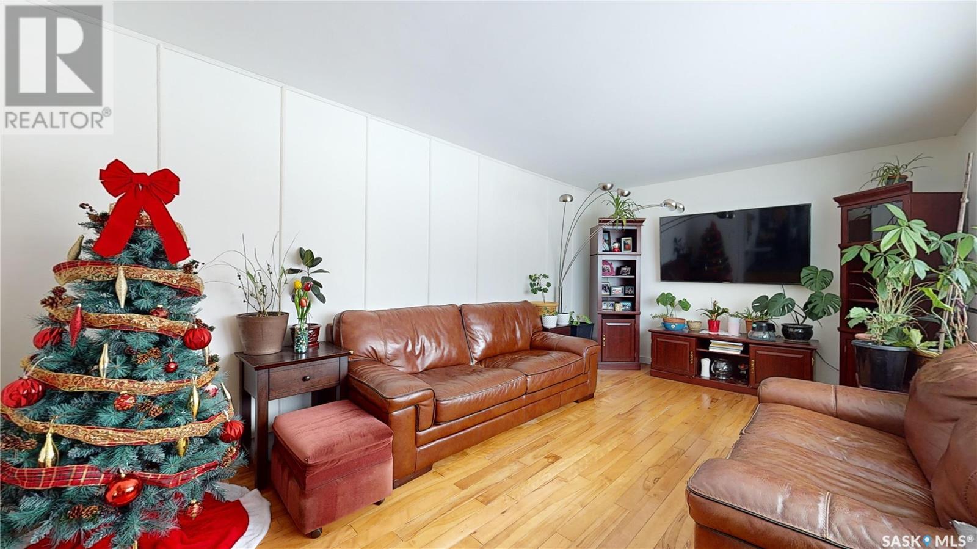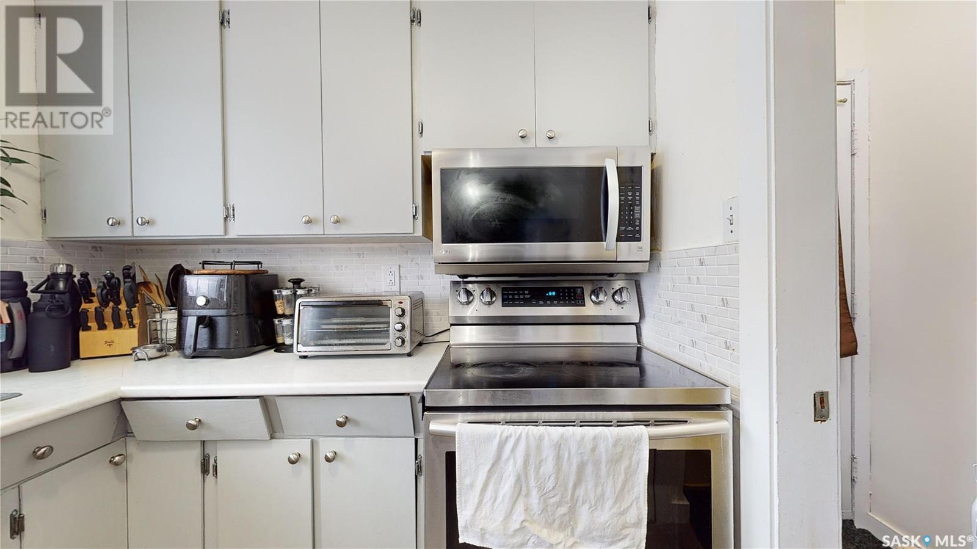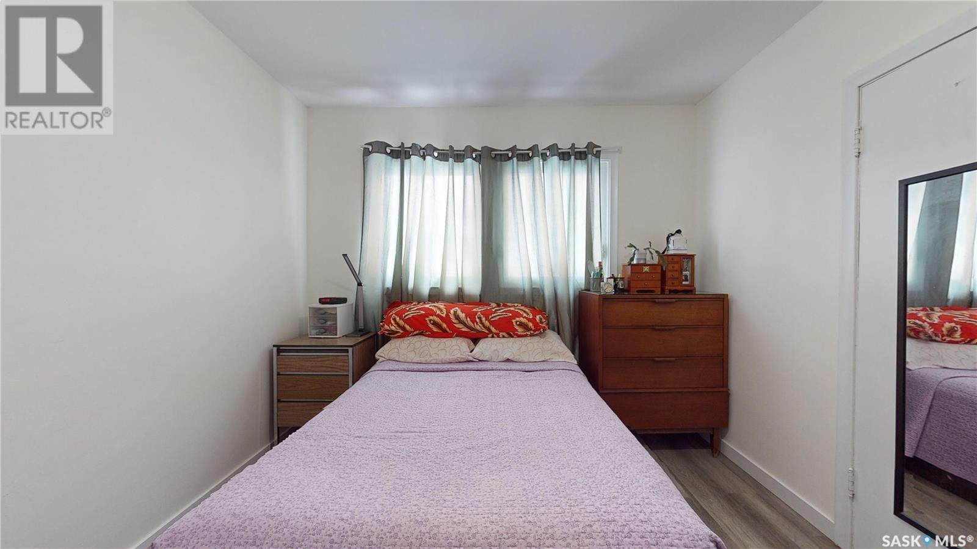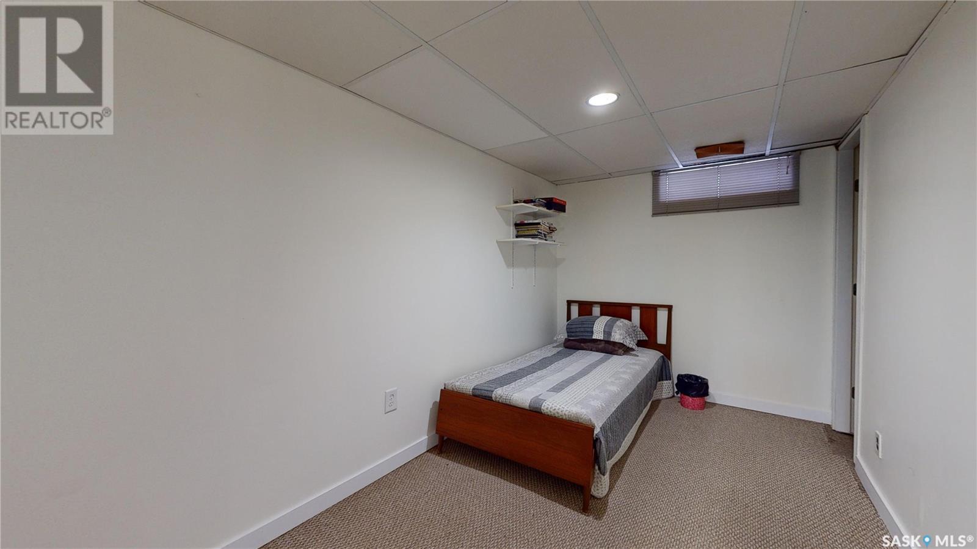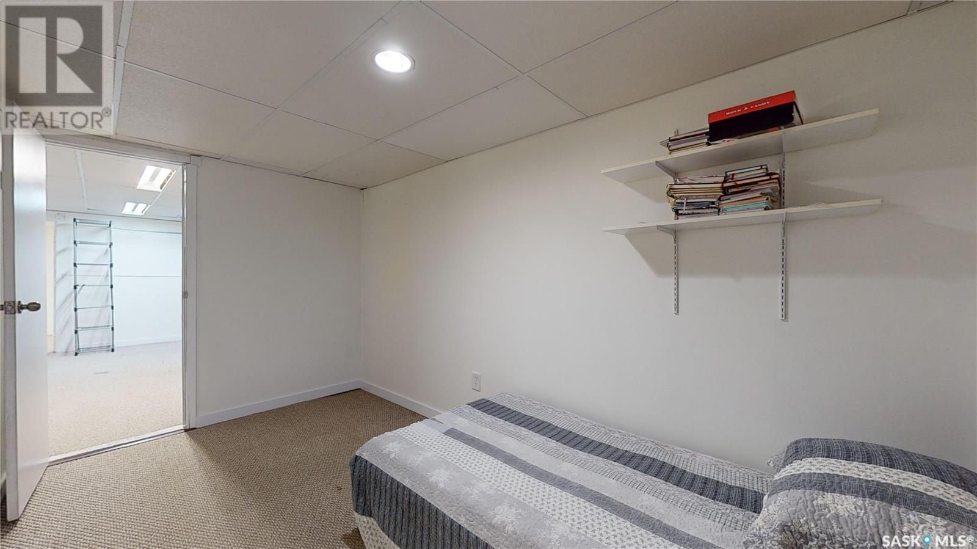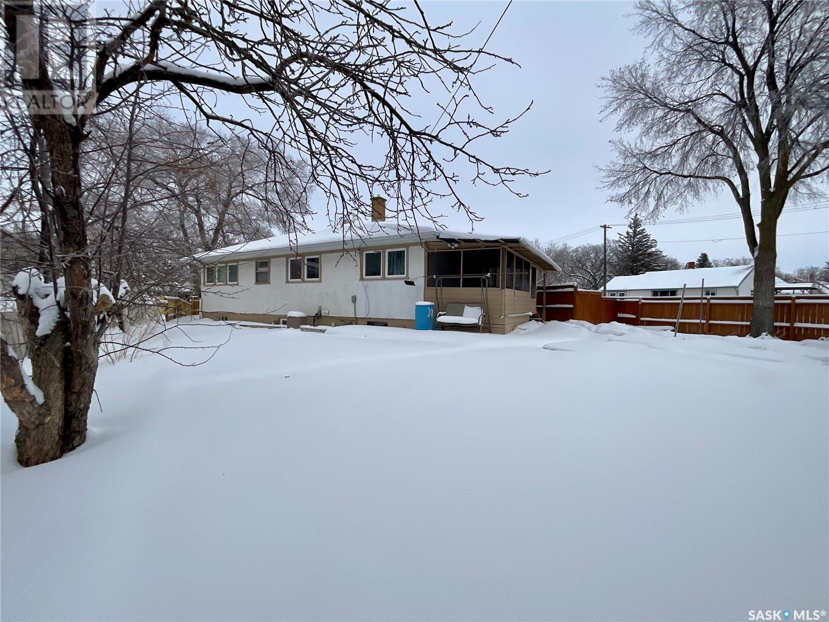6 Bedroom
2 Bathroom
1038 sqft
Bungalow
Central Air Conditioning
Forced Air
Lawn
$329,900
Welcome to this corner Lot house located in the River Hts RG.Lovely 6 bedroom bungalow, 2 bathrooms, and several upgrades. Installed dual glazed PVC window inserts to the main floor windows. The owners have added hardwood to the spacious living room and hallways. Newer vinyl planks on the main floor bedrooms and bathroom. The main floor also has some new lighting fixtures, berber carpets, newer lino & newer ...pg2 plumbing fixtures to the main bath. The furnace is a Lennox high efficiency & has a central air conditioning system. The lower level has 3 bedrooms, (basement windows does not meet EGRESS requirments) & a 3pc bath as well as large laundry/mechanical room. The electrical panel has been updated & a sunroom enclosure was added to the existing rear deck. The detached double garage is double wide 21.3'x35.4' to the rear for a huge storage or workbench area. This garage is heated & has a sub panel which the present owners have never used so "as is" on the heater & panel. Underground sprinklers front & back "as is" only. Closer to south Hill Center, Regine Ave and Regina International Airport, and Sheldon Williams Collegiate, and on the bus route. (id:51699)
Property Details
|
MLS® Number
|
SK989158 |
|
Property Type
|
Single Family |
|
Neigbourhood
|
River Heights RG |
|
Features
|
Corner Site, Irregular Lot Size, Double Width Or More Driveway |
|
Structure
|
Deck, Patio(s) |
Building
|
Bathroom Total
|
2 |
|
Bedrooms Total
|
6 |
|
Appliances
|
Washer, Refrigerator, Dryer, Microwave, Stove |
|
Architectural Style
|
Bungalow |
|
Basement Development
|
Finished |
|
Basement Type
|
Full (finished) |
|
Constructed Date
|
1953 |
|
Cooling Type
|
Central Air Conditioning |
|
Heating Fuel
|
Natural Gas |
|
Heating Type
|
Forced Air |
|
Stories Total
|
1 |
|
Size Interior
|
1038 Sqft |
|
Type
|
House |
Parking
|
Detached Garage
|
|
|
Heated Garage
|
|
|
Parking Space(s)
|
4 |
Land
|
Acreage
|
No |
|
Fence Type
|
Fence |
|
Landscape Features
|
Lawn |
|
Size Irregular
|
6495.00 |
|
Size Total
|
6495 Sqft |
|
Size Total Text
|
6495 Sqft |
Rooms
| Level |
Type |
Length |
Width |
Dimensions |
|
Basement |
Other |
|
|
Measurements not available |
|
Basement |
Bedroom |
|
|
Measurements not available |
|
Basement |
Bedroom |
|
|
Measurements not available |
|
Basement |
Bedroom |
|
|
Measurements not available |
|
Basement |
3pc Bathroom |
|
|
Measurements not available |
|
Basement |
Laundry Room |
|
13 ft ,5 in |
Measurements not available x 13 ft ,5 in |
|
Main Level |
Living Room |
|
|
Measurements not available |
|
Main Level |
Dining Room |
|
|
Measurements not available |
|
Main Level |
Kitchen |
|
|
Measurements not available |
|
Main Level |
Bedroom |
|
|
Measurements not available |
|
Main Level |
Bedroom |
|
|
Measurements not available |
|
Main Level |
Bedroom |
|
|
Measurements not available |
|
Main Level |
4pc Bathroom |
|
|
Measurements not available |
https://www.realtor.ca/real-estate/27708432/3801-20th-avenue-regina-river-heights-rg

