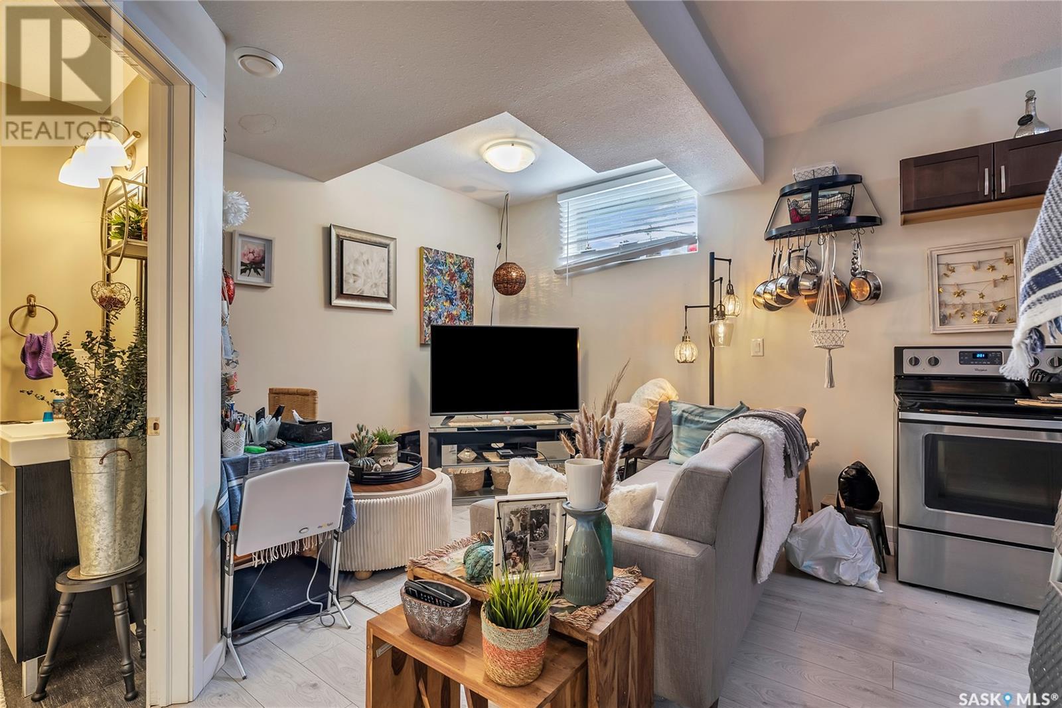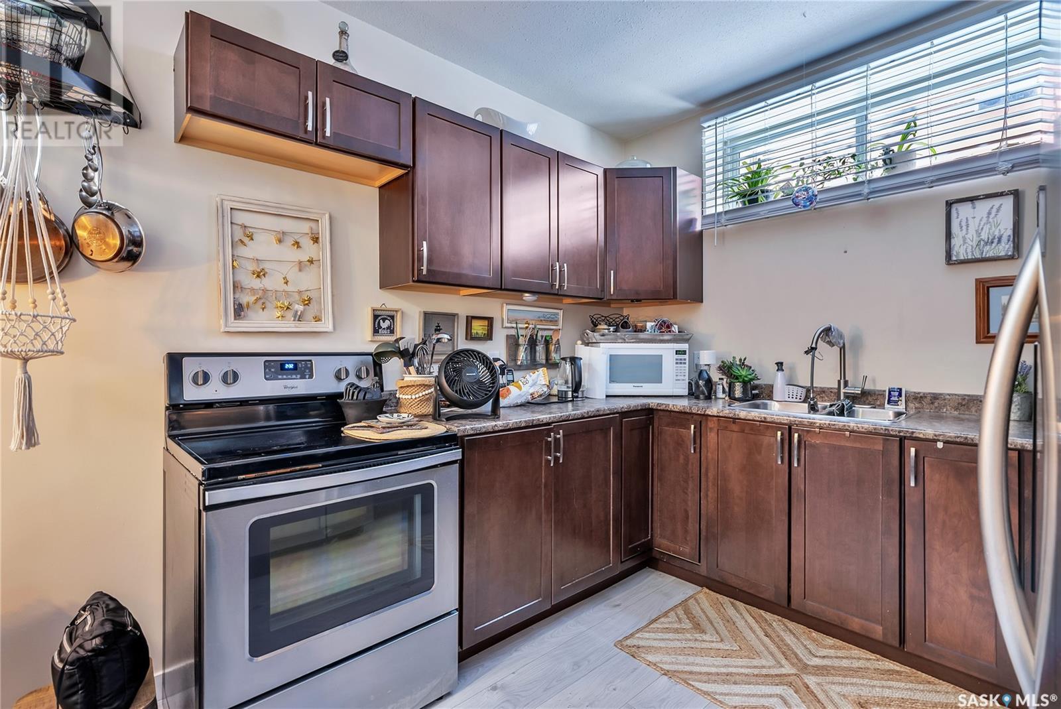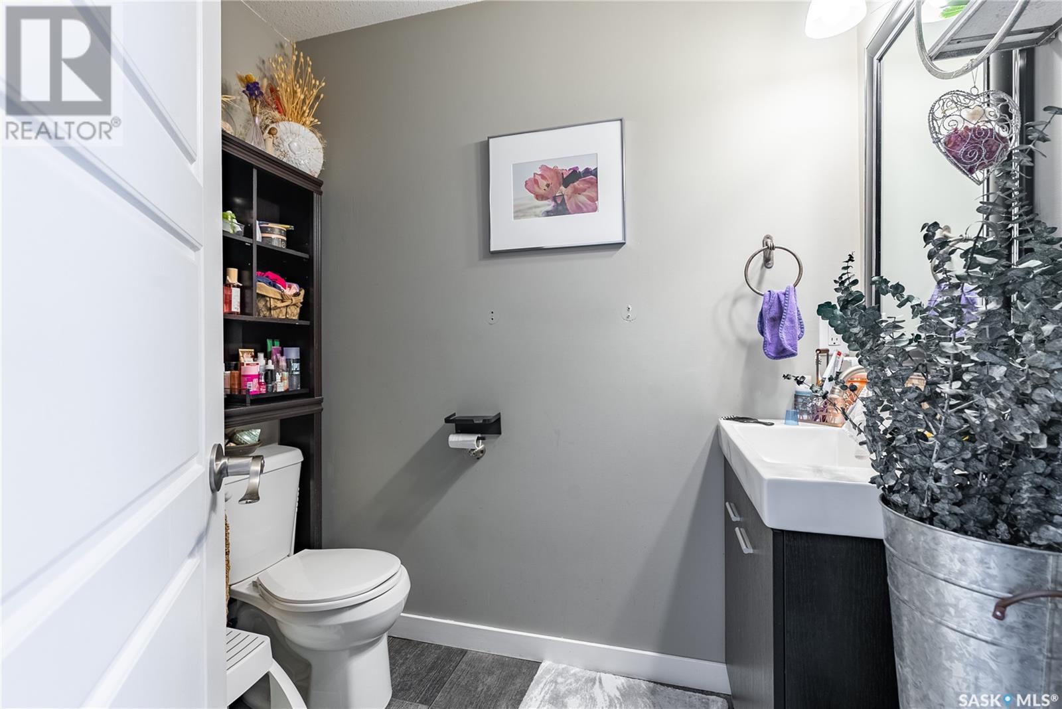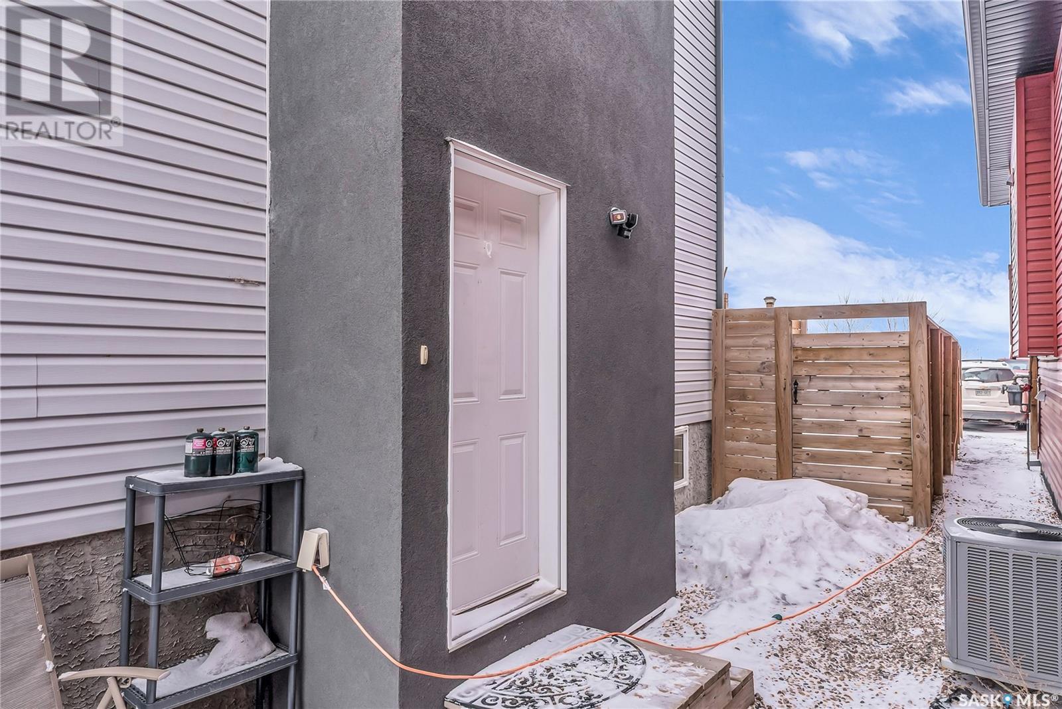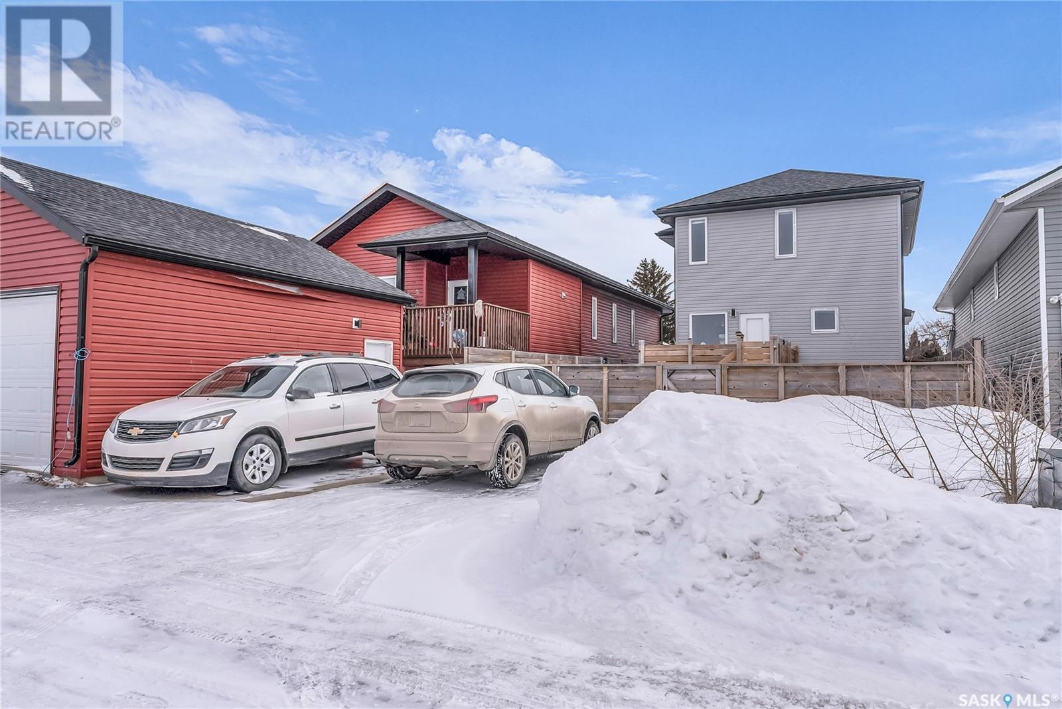4 Bedroom
4 Bathroom
1400 sqft
2 Level
Central Air Conditioning
Baseboard Heaters, Forced Air
Lawn
$475,000
Welcome to your next great move—this impeccably designed, two-storey home in one of Saskatoon’s fastest-growing and most sought-after neighbourhoods: Kensington. Built with both lifestyle and longevity in mind, this property isn’t just a home—it’s an opportunity. Featuring a non-conforming basement suite, this home offers ultimate flexibility—whether you're looking to offset your mortgage, host long-term guests, or expand your investment portfolio. Step inside to a sun-soaked open-concept main floor, where oversized windows and sleek LED pot lighting create an inviting, modern vibe. The show-stopping kitchen is an entertainer’s dream, boasting granite countertops, custom cabinetry, a statement backsplash, and an extra-large island that anchors the space with both style and function. A discreet powder room completes the main floor—perfect for guests. Upstairs, retreat to three generous bedrooms, a full bath, and the added convenience of second-floor laundry. The primary suite is a true sanctuary—featuring a walk-in closet and a spa-inspired ensuite for your daily escape. But the real bonus? The self-contained basement suite—thoughtfully designed with a full kitchen, spacious bedroom, custom shelving, and large windows that invite in tons of natural light. Whether you rent it out or keep it for family, this suite adds serious value. Outside, you'll find a dedicated parking pad, and you're just minutes from parks, schools, and everyday essentials. This is more than a beautiful home—it’s a smart, stylish, income-positive move in a thriving community. Live in it. Invest in it. Win with it. Book your private showing today. (id:51699)
Property Details
|
MLS® Number
|
SK998537 |
|
Property Type
|
Single Family |
|
Neigbourhood
|
Kensington |
|
Features
|
Rectangular, Sump Pump |
|
Structure
|
Deck |
Building
|
Bathroom Total
|
4 |
|
Bedrooms Total
|
4 |
|
Appliances
|
Washer, Refrigerator, Dryer, Stove |
|
Architectural Style
|
2 Level |
|
Basement Type
|
Full |
|
Constructed Date
|
2013 |
|
Cooling Type
|
Central Air Conditioning |
|
Heating Fuel
|
Electric, Natural Gas |
|
Heating Type
|
Baseboard Heaters, Forced Air |
|
Stories Total
|
2 |
|
Size Interior
|
1400 Sqft |
|
Type
|
House |
Parking
|
Parking Pad
|
|
|
Parking Space(s)
|
3 |
Land
|
Acreage
|
No |
|
Fence Type
|
Fence |
|
Landscape Features
|
Lawn |
|
Size Frontage
|
31 Ft ,6 In |
|
Size Irregular
|
31.7x114.82 |
|
Size Total Text
|
31.7x114.82 |
Rooms
| Level |
Type |
Length |
Width |
Dimensions |
|
Second Level |
Bedroom |
12 ft ,4 in |
10 ft ,2 in |
12 ft ,4 in x 10 ft ,2 in |
|
Second Level |
Bedroom |
9 ft ,10 in |
10 ft ,10 in |
9 ft ,10 in x 10 ft ,10 in |
|
Second Level |
4pc Bathroom |
|
|
Measurements not available |
|
Second Level |
Bedroom |
9 ft ,10 in |
10 ft ,2 in |
9 ft ,10 in x 10 ft ,2 in |
|
Second Level |
Laundry Room |
|
|
Measurements not available |
|
Second Level |
4pc Bathroom |
|
|
Measurements not available |
|
Basement |
Living Room |
11 ft |
9 ft ,11 in |
11 ft x 9 ft ,11 in |
|
Basement |
3pc Bathroom |
|
|
Measurements not available |
|
Basement |
Kitchen |
9 ft |
9 ft ,7 in |
9 ft x 9 ft ,7 in |
|
Basement |
Bedroom |
10 ft ,10 in |
14 ft ,5 in |
10 ft ,10 in x 14 ft ,5 in |
|
Basement |
Storage |
10 ft ,3 in |
5 ft ,6 in |
10 ft ,3 in x 5 ft ,6 in |
|
Main Level |
Living Room |
12 ft |
14 ft ,2 in |
12 ft x 14 ft ,2 in |
|
Main Level |
Kitchen |
17 ft ,4 in |
13 ft ,4 in |
17 ft ,4 in x 13 ft ,4 in |
|
Main Level |
Dining Room |
9 ft ,10 in |
10 ft ,2 in |
9 ft ,10 in x 10 ft ,2 in |
|
Main Level |
2pc Bathroom |
|
|
Measurements not available |
https://www.realtor.ca/real-estate/28015523/3802-33rd-street-w-saskatoon-kensington


















