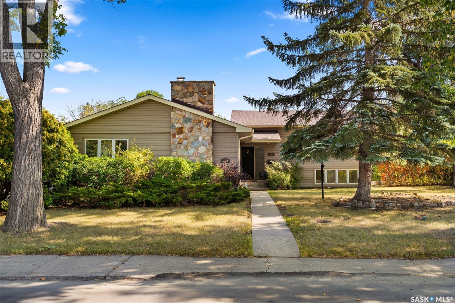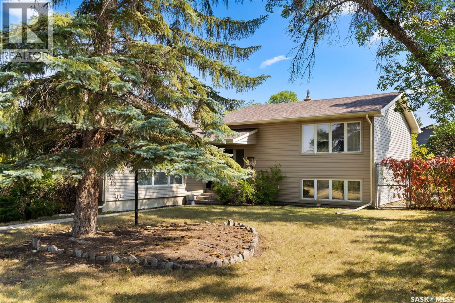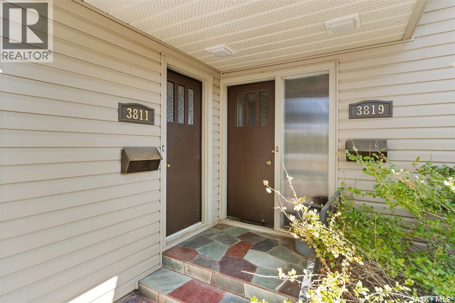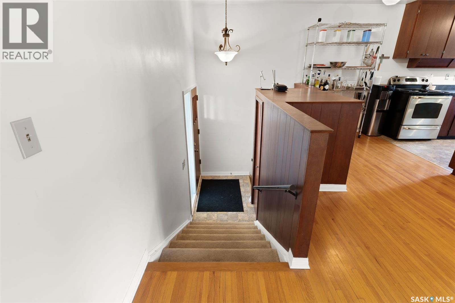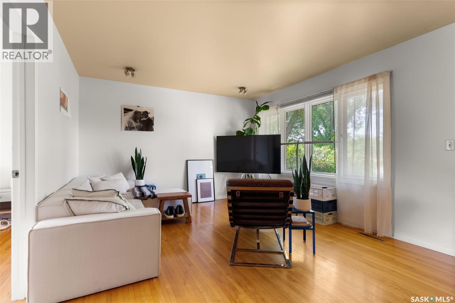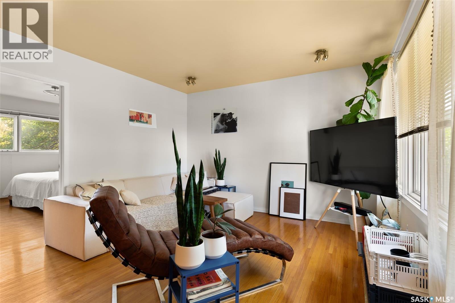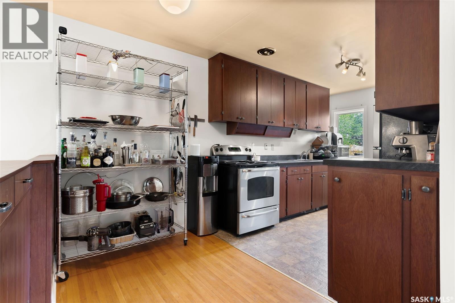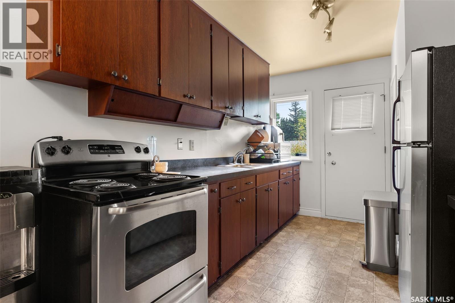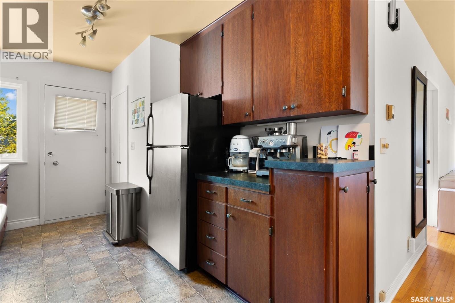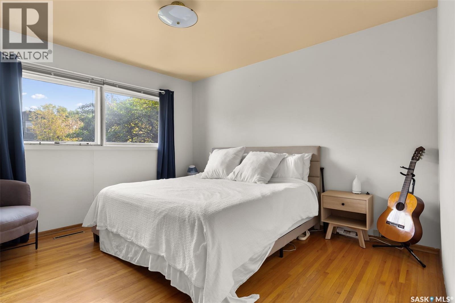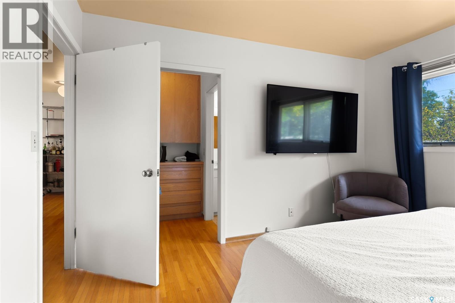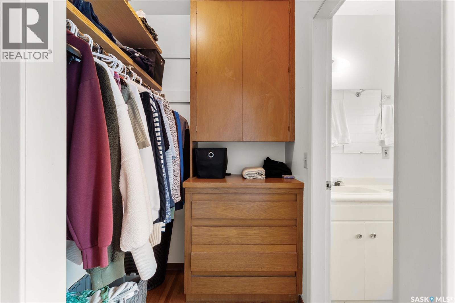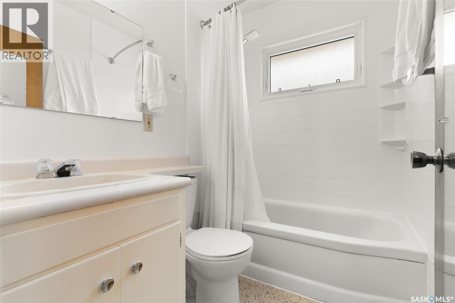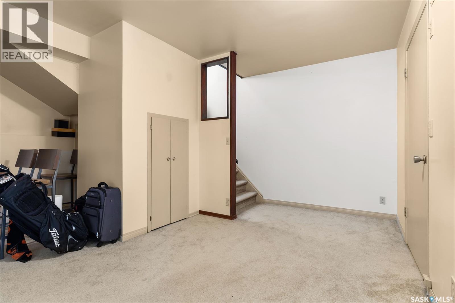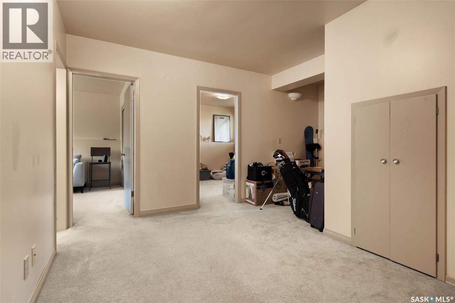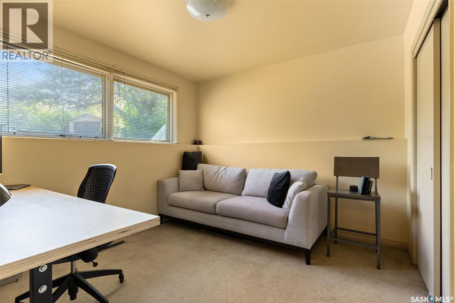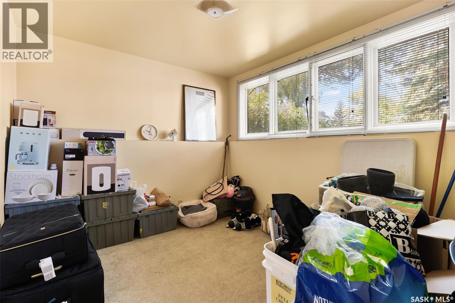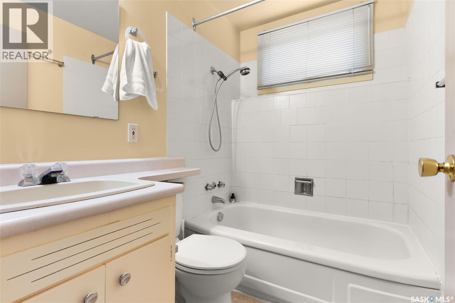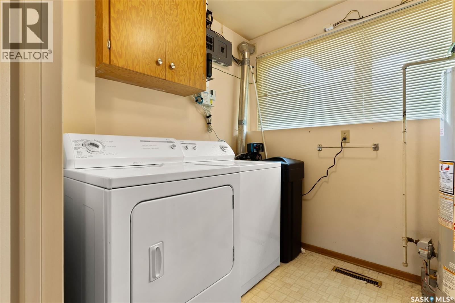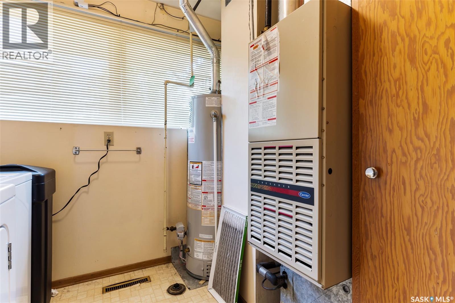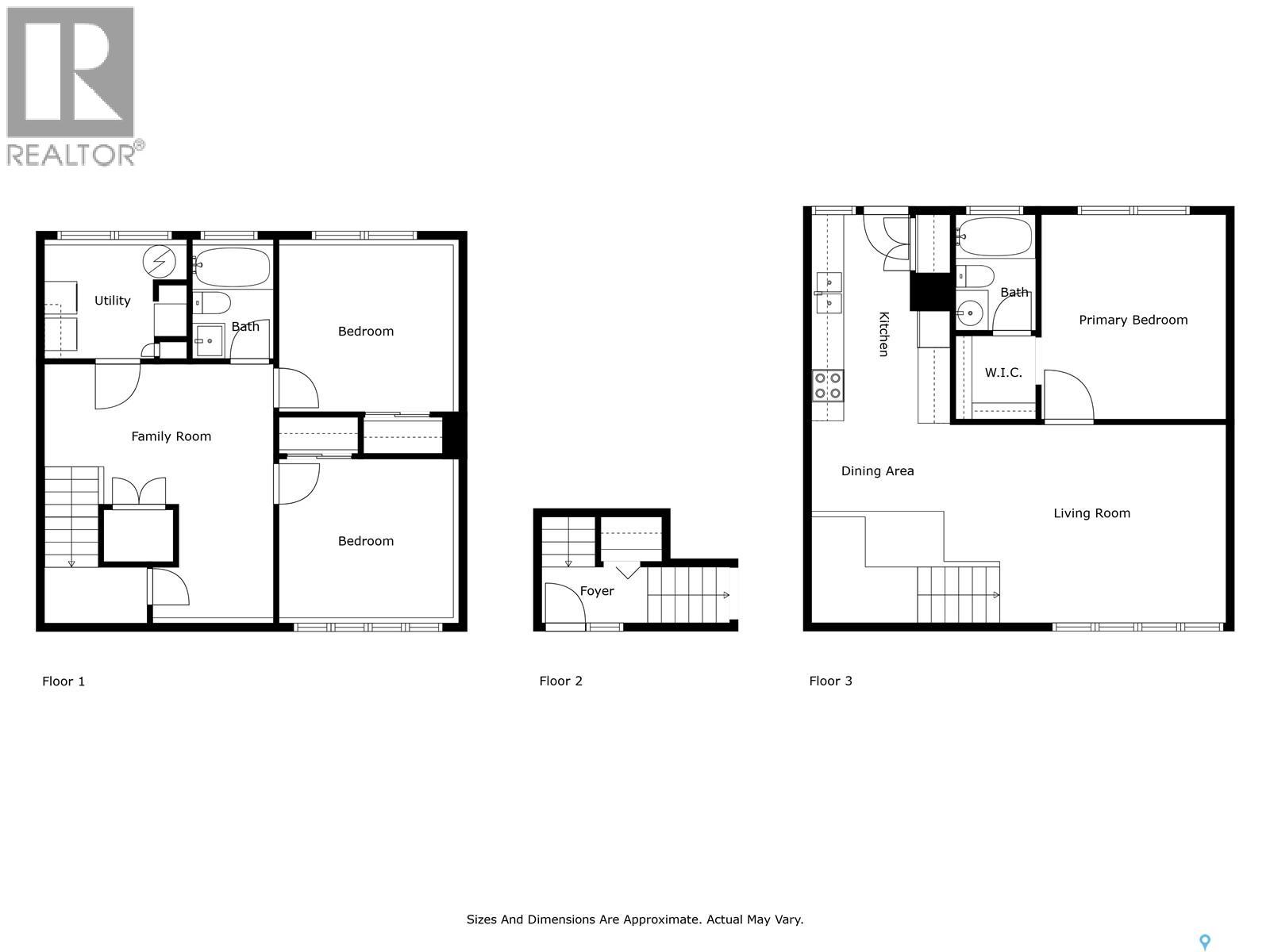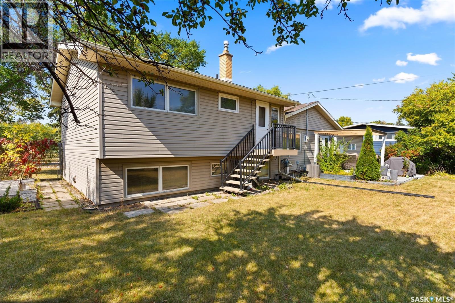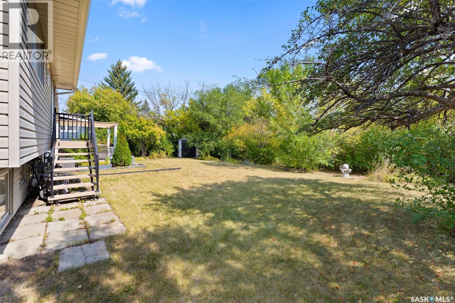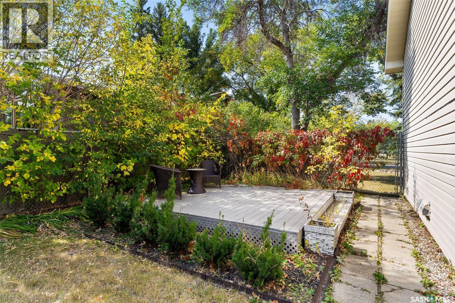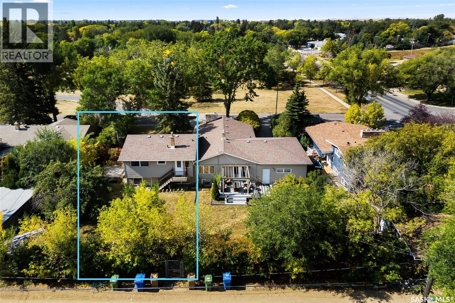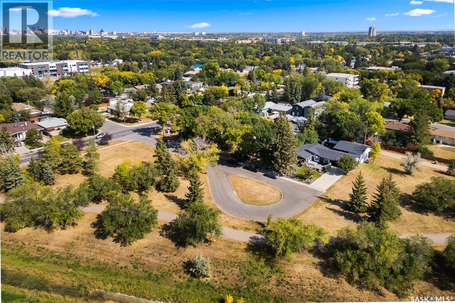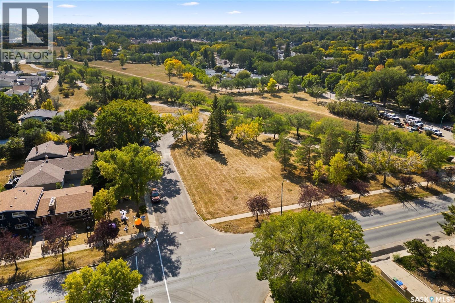3 Bedroom
2 Bathroom
663 sqft
Bi-Level
Central Air Conditioning
Forced Air
Lawn
$274,900
Here’s your chance to own an affordable home in one of Regina’s most sought-after south-end neighbourhoods. This 3 bedroom 2 bathroom duplex is full of 60's charm and offers a unique and inviting floor plan. Inside, the main level is flooded with natural light from a large west facing front window. The galley kitchen overlooks a spacious living area with pristine hardwood floors and around the corner you will find the primary bedroom with walk-in closet and attached bath. Downstairs the finished basement adds two bedrooms, a full bath, and storage. Enjoy your own private side yard with a composite deck, shed and lots of room to run. Ideally located on a quiet cul-de-sac overlooking green space and a short walk to south-end amenities, Kinsmen Park, and École St. Pius and Argyle Schools. This is an opportunity you won't find anywhere else. (id:51699)
Property Details
|
MLS® Number
|
SK021995 |
|
Property Type
|
Single Family |
|
Neigbourhood
|
Parliament Place |
|
Features
|
Cul-de-sac, Treed, Lane |
|
Structure
|
Deck |
Building
|
Bathroom Total
|
2 |
|
Bedrooms Total
|
3 |
|
Appliances
|
Washer, Refrigerator, Dryer, Window Coverings, Storage Shed, Stove |
|
Architectural Style
|
Bi-level |
|
Basement Development
|
Finished |
|
Basement Type
|
Full (finished) |
|
Constructed Date
|
1960 |
|
Construction Style Attachment
|
Semi-detached |
|
Cooling Type
|
Central Air Conditioning |
|
Heating Fuel
|
Natural Gas |
|
Heating Type
|
Forced Air |
|
Size Interior
|
663 Sqft |
Land
|
Acreage
|
No |
|
Fence Type
|
Partially Fenced |
|
Landscape Features
|
Lawn |
|
Size Frontage
|
50 Ft |
|
Size Irregular
|
6248.00 |
|
Size Total
|
6248 Sqft |
|
Size Total Text
|
6248 Sqft |
Rooms
| Level |
Type |
Length |
Width |
Dimensions |
|
Basement |
Other |
|
|
10' x 8'8" |
|
Basement |
Bedroom |
|
|
9'2" x 10'6" |
|
Basement |
Bedroom |
|
|
9'9" x 10'5" |
|
Basement |
4pc Bathroom |
|
|
Measurements not available |
|
Main Level |
Living Room |
|
|
13'11" x 12'2" |
|
Main Level |
Kitchen |
|
|
8'6" x 12'6" |
|
Main Level |
Dining Room |
|
|
5'5" x 8'2" |
|
Main Level |
Bedroom |
|
|
11'3" x 12'2" |
|
Main Level |
4pc Bathroom |
|
|
Measurements not available |
https://www.realtor.ca/real-estate/29045467/3819-garnet-street-regina-parliament-place

