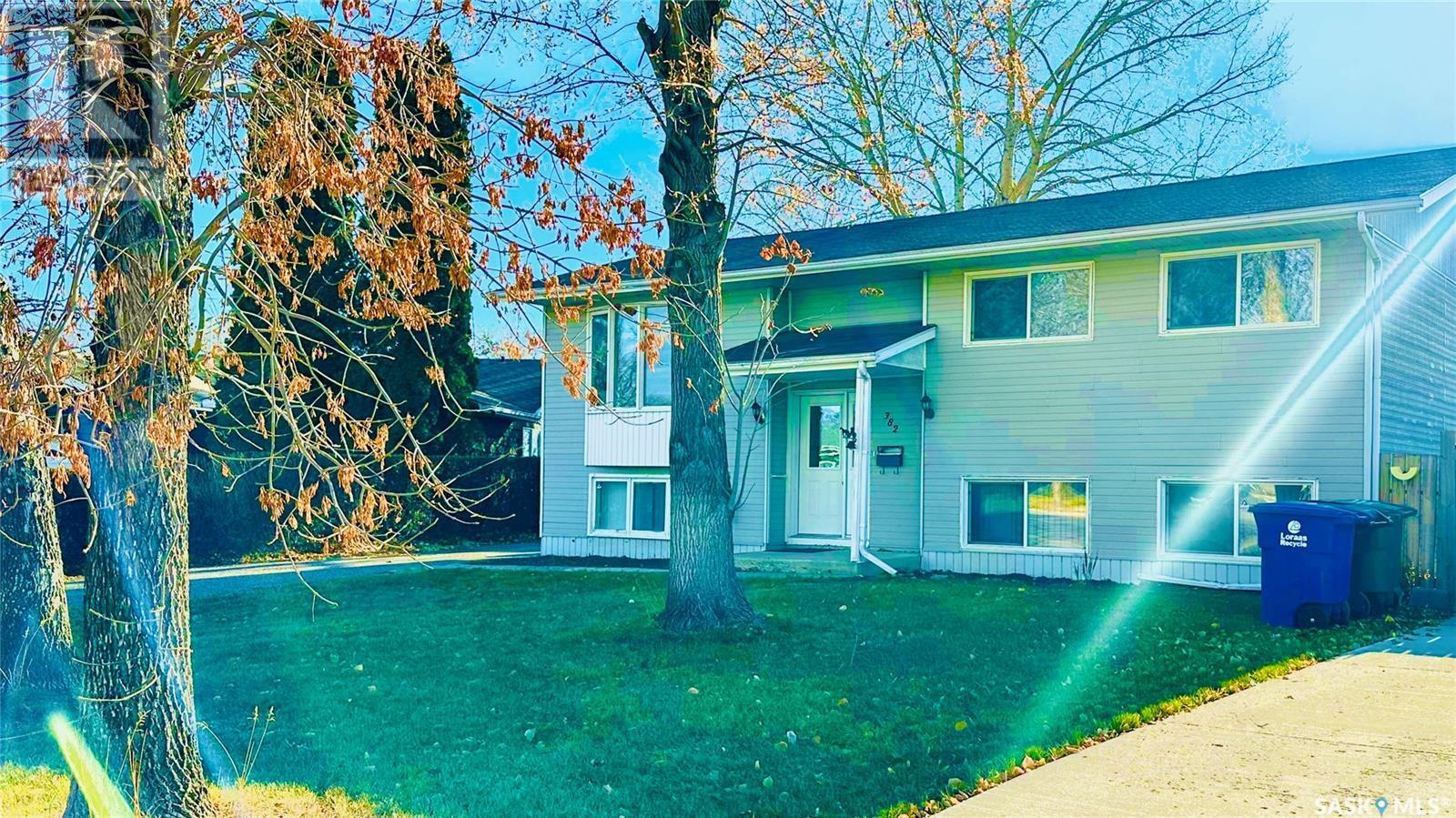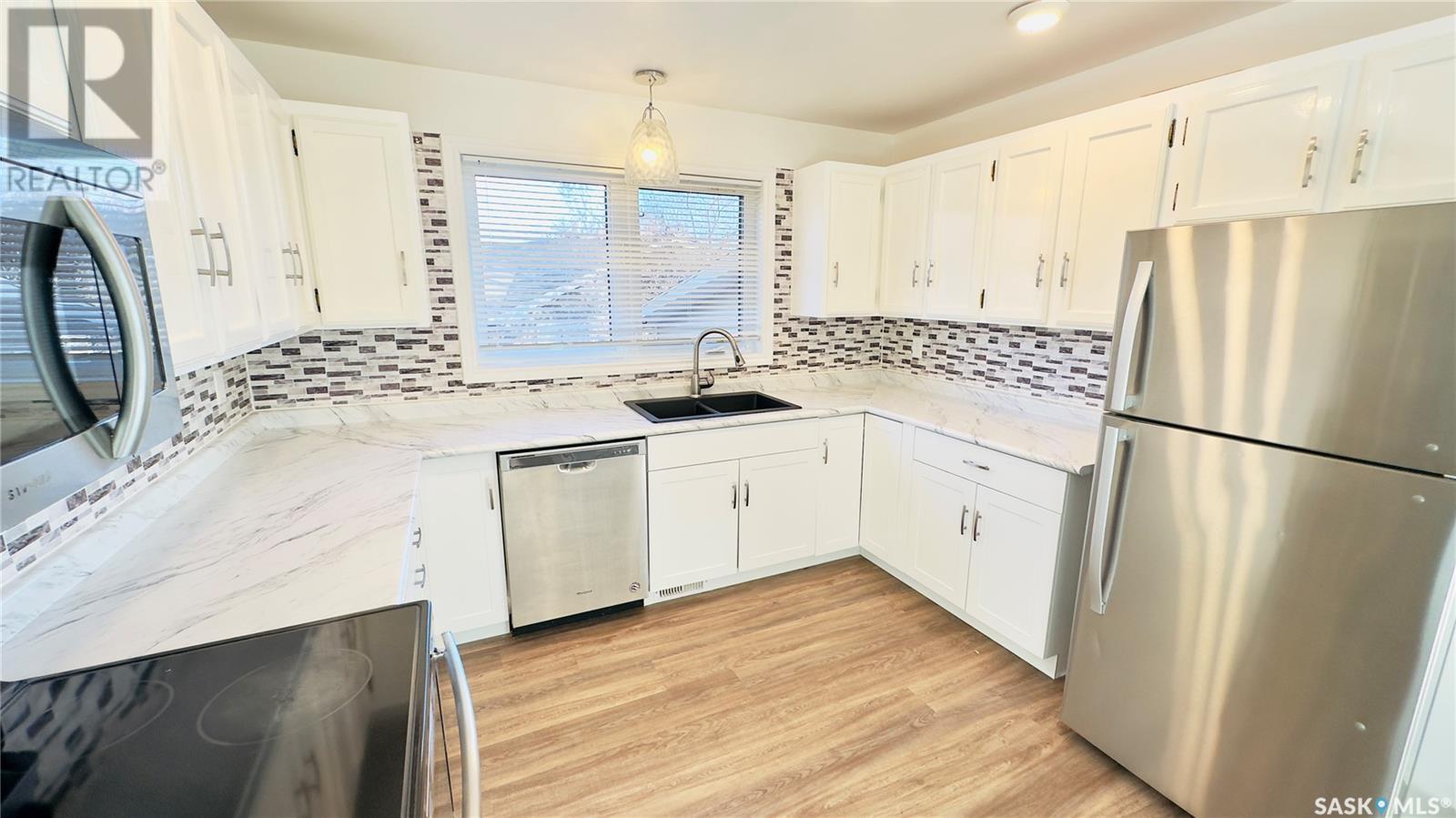7 Bedroom
3 Bathroom
1425 sqft
Bi-Level
Fireplace
Central Air Conditioning
Forced Air
Lawn, Underground Sprinkler
$409,000
Welcome to this expansive bi-level home with 7 bedrooms and 3 bathrooms, thoughtfully designed to accommodate families seeking space and comfort. The ground-level entrance to the fully developed basement provides versatility for multi-generational living or rental potential. Enjoy a modern living experience with numerous upgrades, including a beautifully renovated kitchen, new flooring, and fresh paint throughout. The spacious sunroom, featuring a cozy gas fireplace, invites you to relax in warmth year-round. Completing this property is a detached double garage that is both heated and insulated, perfect for vehicle storage or a workshop space. This home is a true gem with room to grow and entertain. (id:51699)
Property Details
|
MLS® Number
|
SK988124 |
|
Property Type
|
Single Family |
|
Neigbourhood
|
Meadowgreen |
|
Features
|
Irregular Lot Size |
|
Structure
|
Deck |
Building
|
Bathroom Total
|
3 |
|
Bedrooms Total
|
7 |
|
Appliances
|
Washer, Refrigerator, Dishwasher, Dryer, Microwave, Alarm System, Window Coverings, Garage Door Opener Remote(s), Stove |
|
Architectural Style
|
Bi-level |
|
Basement Development
|
Finished |
|
Basement Type
|
Full (finished) |
|
Constructed Date
|
1978 |
|
Cooling Type
|
Central Air Conditioning |
|
Fire Protection
|
Alarm System |
|
Fireplace Fuel
|
Gas |
|
Fireplace Present
|
Yes |
|
Fireplace Type
|
Conventional |
|
Heating Fuel
|
Natural Gas |
|
Heating Type
|
Forced Air |
|
Size Interior
|
1425 Sqft |
|
Type
|
House |
Parking
|
Detached Garage
|
|
|
Heated Garage
|
|
|
Parking Space(s)
|
2 |
Land
|
Acreage
|
No |
|
Fence Type
|
Fence |
|
Landscape Features
|
Lawn, Underground Sprinkler |
|
Size Frontage
|
57 Ft |
|
Size Irregular
|
57x76x110x96xirreg |
|
Size Total Text
|
57x76x110x96xirreg |
Rooms
| Level |
Type |
Length |
Width |
Dimensions |
|
Basement |
Bedroom |
11 ft ,6 in |
8 ft ,4 in |
11 ft ,6 in x 8 ft ,4 in |
|
Basement |
Bedroom |
11 ft ,6 in |
8 ft ,5 in |
11 ft ,6 in x 8 ft ,5 in |
|
Basement |
Bedroom |
10 ft |
8 ft |
10 ft x 8 ft |
|
Basement |
Bedroom |
10 ft |
8 ft |
10 ft x 8 ft |
|
Basement |
Family Room |
15 ft ,10 in |
17 ft ,11 in |
15 ft ,10 in x 17 ft ,11 in |
|
Basement |
4pc Bathroom |
|
|
Measurements not available |
|
Basement |
Laundry Room |
|
|
Measurements not available |
|
Main Level |
Living Room |
14 ft |
15 ft ,6 in |
14 ft x 15 ft ,6 in |
|
Main Level |
Kitchen |
11 ft |
12 ft |
11 ft x 12 ft |
|
Main Level |
Dining Room |
11 ft |
10 ft |
11 ft x 10 ft |
|
Main Level |
Sunroom |
19 ft ,4 in |
12 ft |
19 ft ,4 in x 12 ft |
|
Main Level |
Bedroom |
12 ft |
8 ft ,6 in |
12 ft x 8 ft ,6 in |
|
Main Level |
Bedroom |
12 ft |
8 ft ,9 in |
12 ft x 8 ft ,9 in |
|
Main Level |
Primary Bedroom |
10 ft |
11 ft ,6 in |
10 ft x 11 ft ,6 in |
|
Main Level |
2pc Bathroom |
|
|
Measurements not available |
|
Main Level |
4pc Bathroom |
|
|
Measurements not available |
https://www.realtor.ca/real-estate/27658739/382-appleby-crescent-saskatoon-meadowgreen




































