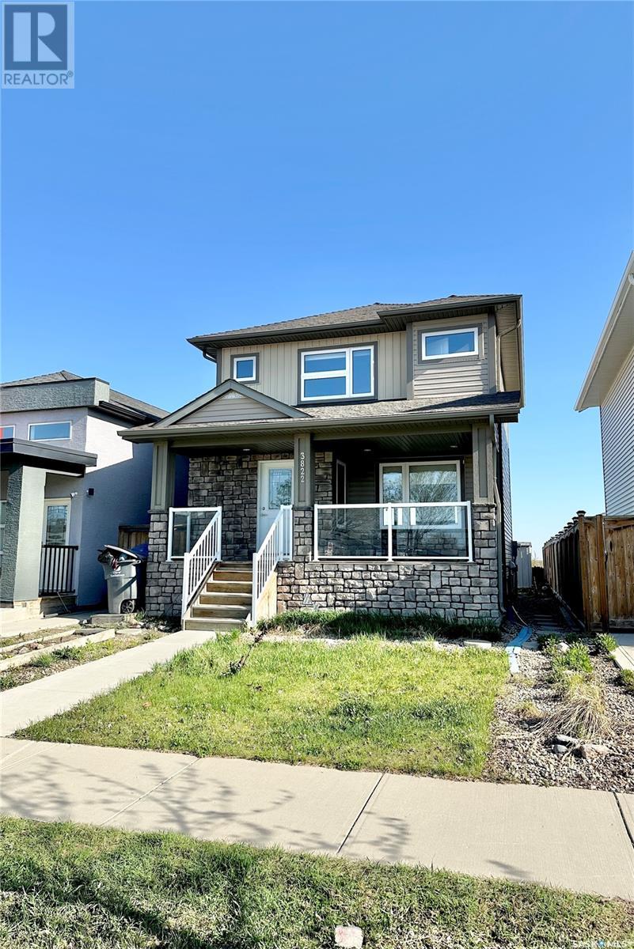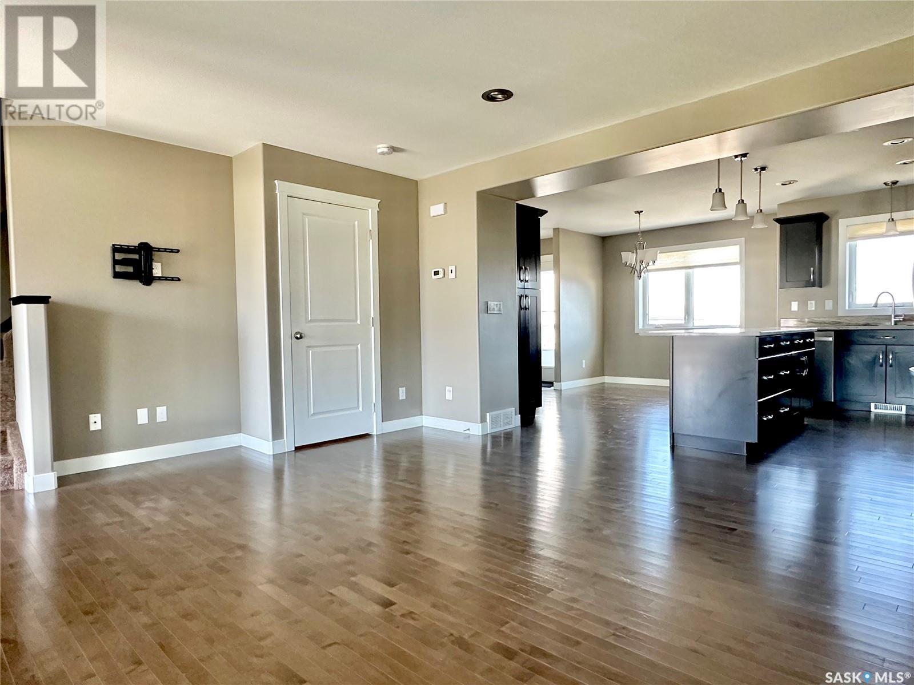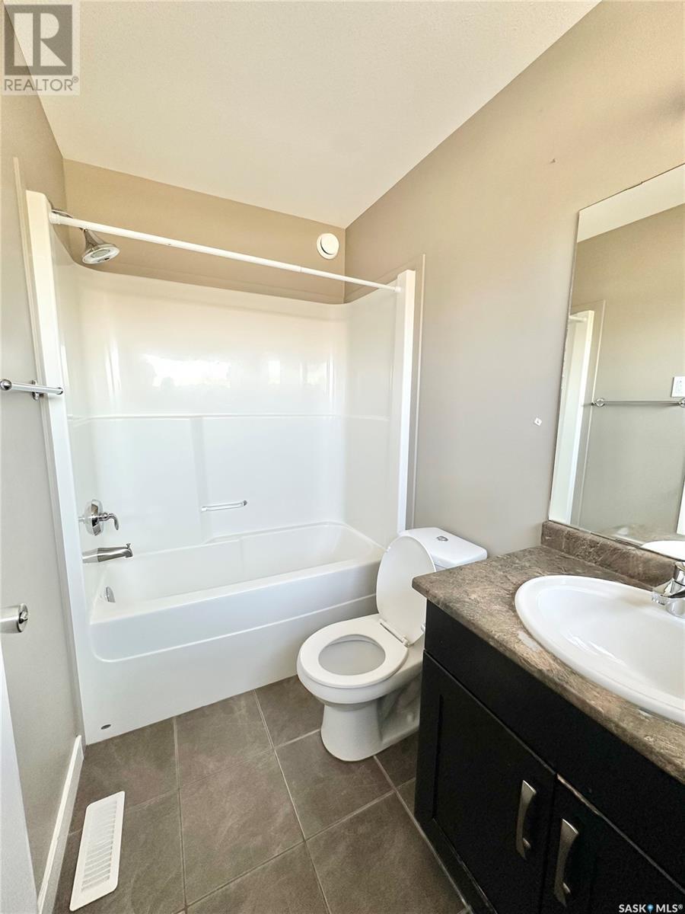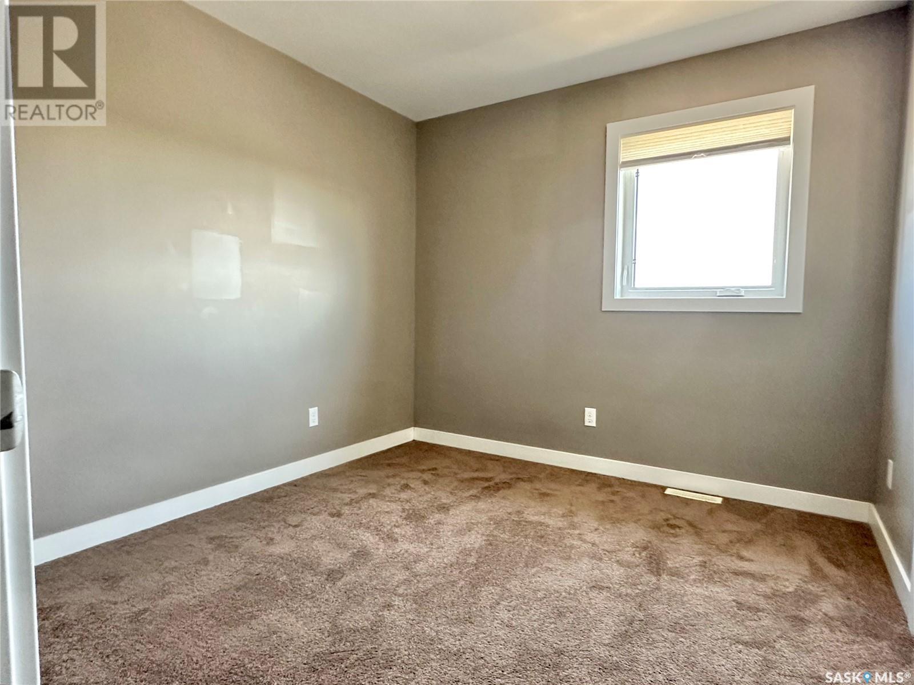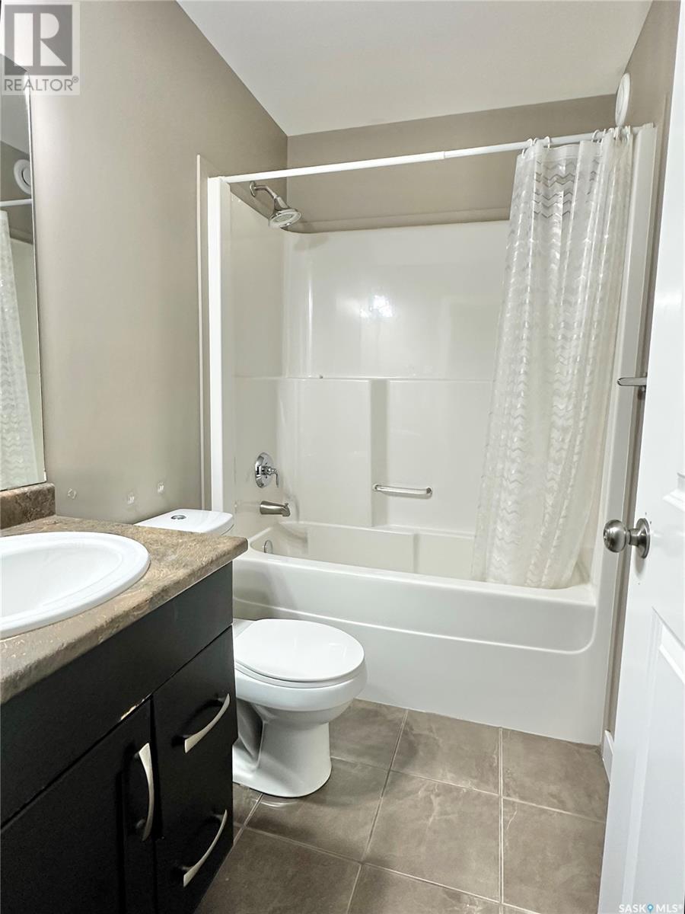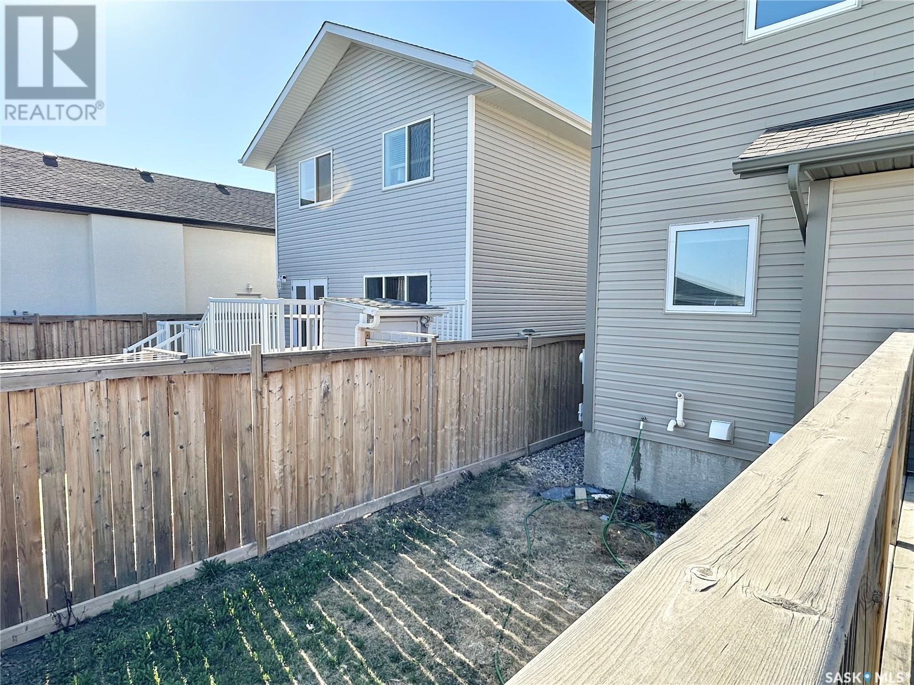4 Bedroom
4 Bathroom
1305 sqft
2 Level
Central Air Conditioning
Forced Air
Lawn
$439,900
Welcome to 3822 33rd Street W in Saskatoon’s vibrant Elk Point neighborhood—a stylish and move-in-ready 2-story home offering 1,305 sq. ft. of well-designed living space. Featuring 4 bedrooms and 4 bathrooms, this home combines comfort and modern charm with an open-concept main floor boasting hardwood floors, granite counter tops, and stainless steel appliances. A large dining area window fills the space with natural light and opens onto a back deck, perfect for relaxing or entertaining. Upstairs includes a spacious primary suite with en suite, two additional bedrooms, and another full bath, while the partially finished basement adds a fourth bedroom and bathroom with room for your personal touch. Additional highlights include an on-demand hot water heater, owned alarm system, HRV, sump pump, a fully fenced yard, and a concrete driveway with parking for two vehicles. Ideally located close to schools, parks, and amenities, this well-maintained home is vacant and available for quick possession—an exceptional opportunity in a growing community.... As per the Seller’s direction, all offers will be presented on 2025-05-09 at 12:04 AM (id:51699)
Property Details
|
MLS® Number
|
SK004975 |
|
Property Type
|
Single Family |
|
Neigbourhood
|
Elk Point |
Building
|
Bathroom Total
|
4 |
|
Bedrooms Total
|
4 |
|
Appliances
|
Washer, Refrigerator, Dishwasher, Dryer, Microwave, Window Coverings, Storage Shed, Stove |
|
Architectural Style
|
2 Level |
|
Basement Development
|
Partially Finished |
|
Basement Type
|
Full (partially Finished) |
|
Constructed Date
|
2014 |
|
Cooling Type
|
Central Air Conditioning |
|
Heating Fuel
|
Natural Gas |
|
Heating Type
|
Forced Air |
|
Stories Total
|
2 |
|
Size Interior
|
1305 Sqft |
|
Type
|
House |
Parking
|
Parking Pad
|
|
|
None
|
|
|
Parking Space(s)
|
2 |
Land
|
Acreage
|
No |
|
Fence Type
|
Partially Fenced |
|
Landscape Features
|
Lawn |
|
Size Frontage
|
32 Ft ,1 In |
|
Size Irregular
|
3529.00 |
|
Size Total
|
3529 Sqft |
|
Size Total Text
|
3529 Sqft |
Rooms
| Level |
Type |
Length |
Width |
Dimensions |
|
Second Level |
Bedroom |
10 ft |
9 ft |
10 ft x 9 ft |
|
Second Level |
Bedroom |
8 ft |
9 ft |
8 ft x 9 ft |
|
Second Level |
Primary Bedroom |
12 ft |
11 ft |
12 ft x 11 ft |
|
Second Level |
4pc Ensuite Bath |
|
|
x x x |
|
Second Level |
4pc Bathroom |
|
|
x x x |
|
Basement |
Bedroom |
9 ft |
10 ft |
9 ft x 10 ft |
|
Basement |
4pc Bathroom |
|
|
x x x |
|
Basement |
Family Room |
|
|
x x x |
|
Main Level |
Kitchen |
11 ft |
8 ft |
11 ft x 8 ft |
|
Main Level |
Living Room |
15 ft |
15 ft |
15 ft x 15 ft |
|
Main Level |
Dining Room |
11 ft |
8 ft |
11 ft x 8 ft |
|
Main Level |
2pc Bathroom |
|
|
x x x |
https://www.realtor.ca/real-estate/28275310/3822-33rd-street-w-saskatoon-elk-point


