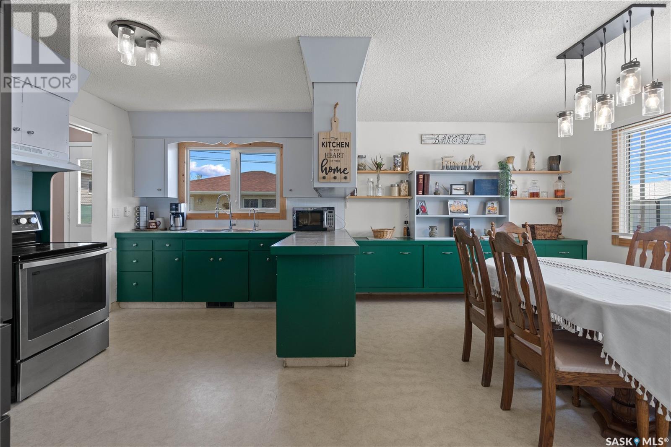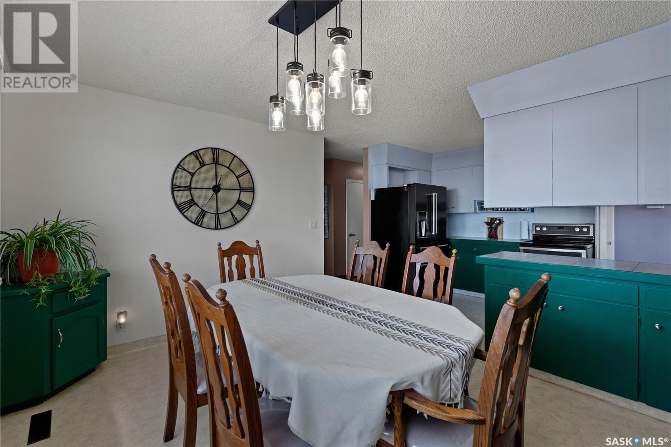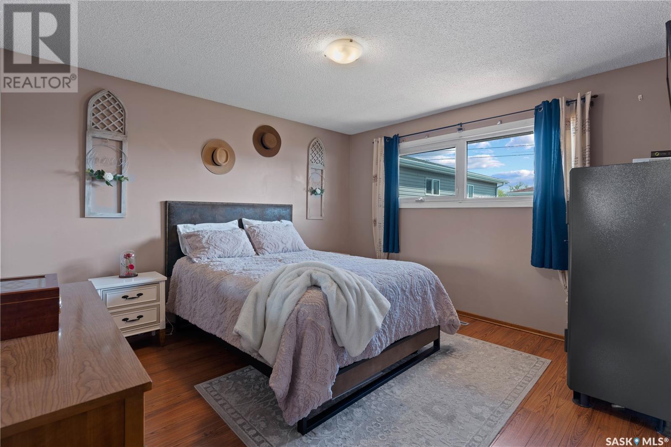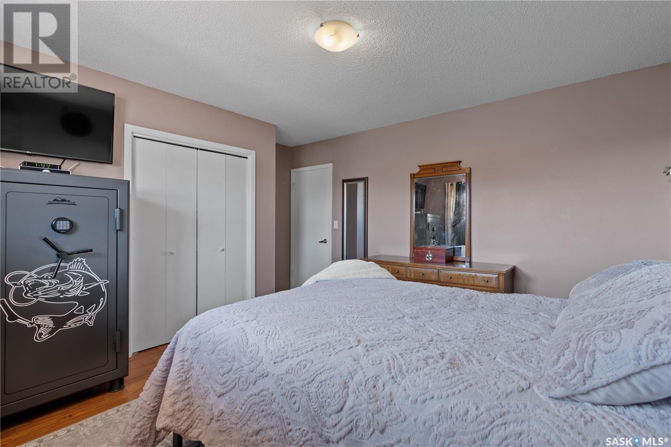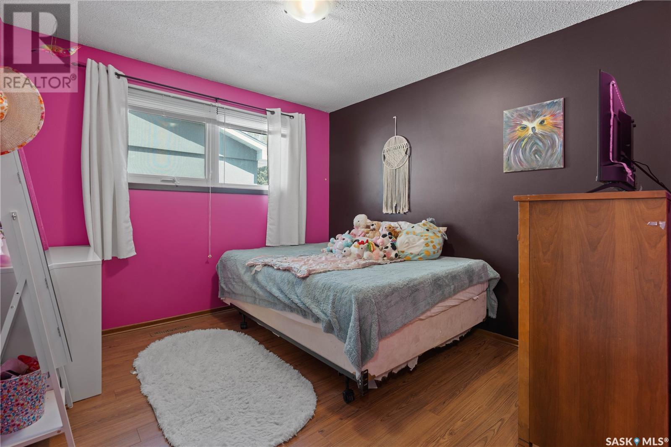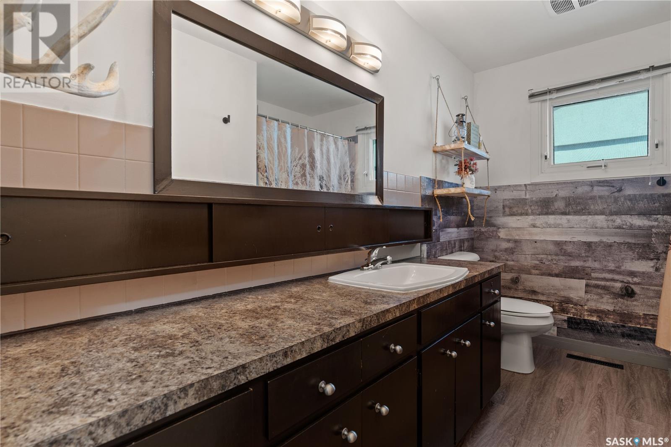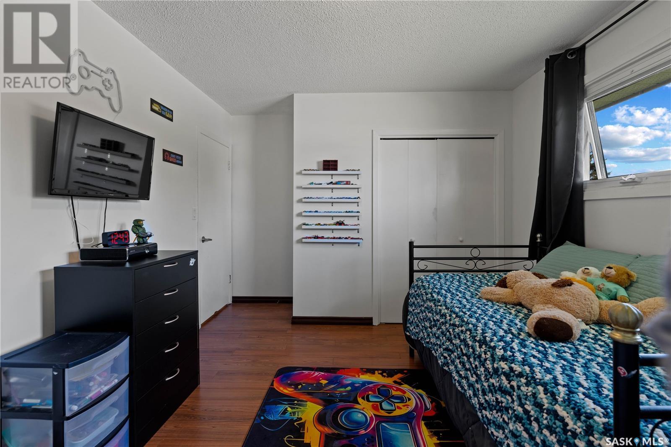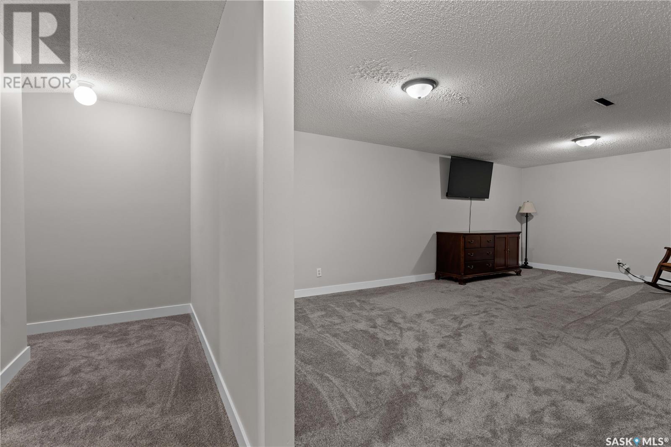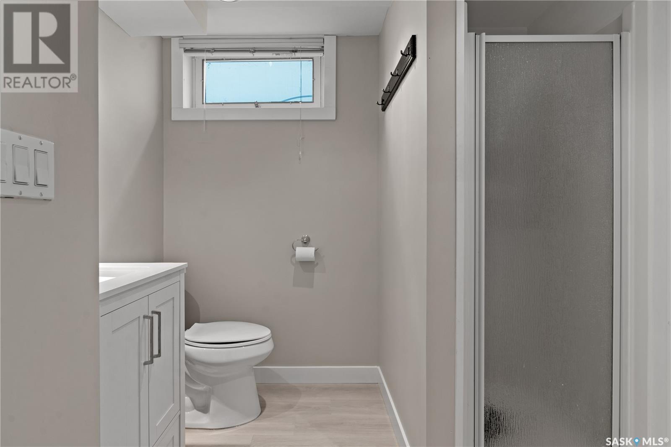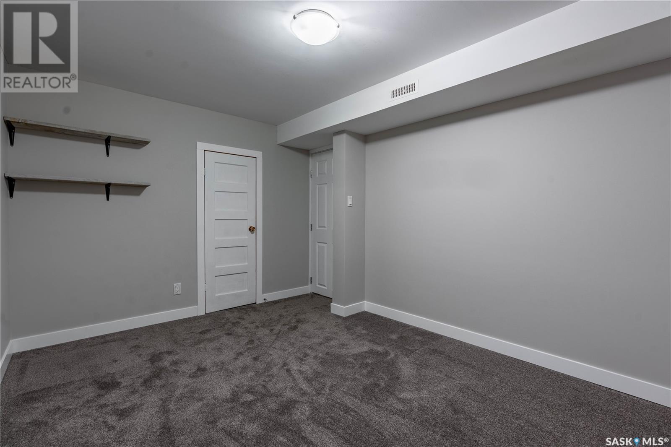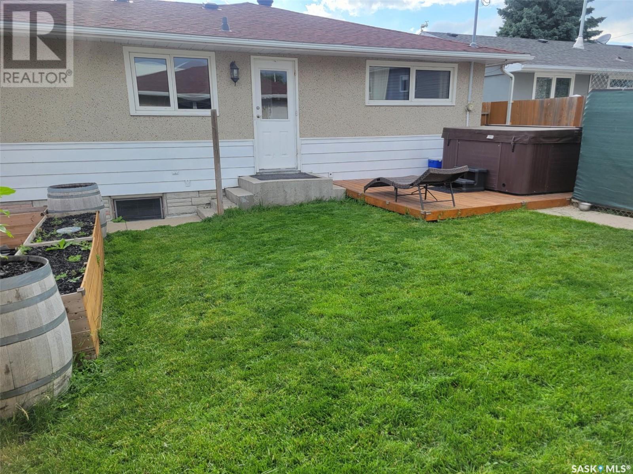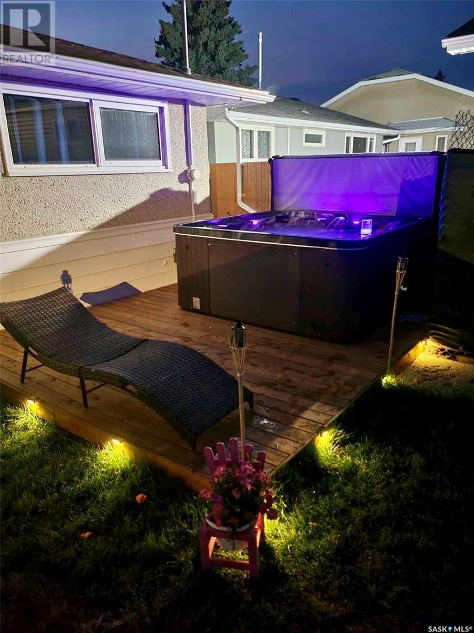4 Bedroom
2 Bathroom
1356 sqft
Bungalow
Central Air Conditioning
Forced Air
Lawn, Underground Sprinkler
$325,000
Welcome to 384 Assiniboia Avenue — a thoughtfully updated, move-in ready home in the welcoming town of Southey, and just a quick commute from Regina. Situated on a spacious, beautifully landscaped corner lot, this home offers just under 1,400 sq ft on the main floor, with a brand-new basement renovation that adds even more space and flexibility for a growing family. The main level is bright and inviting, with a south-facing living room that fills the home with natural light. The open-concept kitchen and dining area is perfect for entertaining—featuring newer stainless steel appliances, open shelving, and refinished two-toned cabinetry. Down the hall are three generously sized bedrooms and a renovated 4-piece bathroom. The basement has been fully transformed with new laminate and carpet flooring, fresh paint, doors, trim, and a stylish 3-piece bathroom. It includes a large family room, fourth bedroom, a home office/den with a walk-in closet, and a bonus room ideal for a gym, playroom, or storage. The refreshed laundry/utility room features a new washer and dryer (2025), sink, and laundry chute. The backyard is just as impressive—fully fenced with a built-in dog run, firepit area, and a new deck with hot tub. Whether you're watching the kids play, relaxing in the hot tub after a long day, or enjoying Summer evenings by the fire, this outdoor space is one you’ll love. Additional features include a fully insulated double detached garage, shed, and RV parking. Notable updates: Water heater (2025), furnace & A/C, shingles on house/garage/shed (2021), PVC windows, RO system, water softener & more. Located a short walk from Main Street, K–12 school, and all amenities, this home offers small-town living with quick city access. Contact your real estate professional to book a showing! (id:51699)
Property Details
|
MLS® Number
|
SK006298 |
|
Property Type
|
Single Family |
|
Features
|
Treed, Corner Site, Sump Pump |
|
Structure
|
Deck |
Building
|
Bathroom Total
|
2 |
|
Bedrooms Total
|
4 |
|
Appliances
|
Washer, Refrigerator, Dryer, Microwave, Freezer, Window Coverings, Central Vacuum - Roughed In, Storage Shed, Stove |
|
Architectural Style
|
Bungalow |
|
Basement Development
|
Finished |
|
Basement Type
|
Full, Remodeled Basement (finished) |
|
Constructed Date
|
1967 |
|
Cooling Type
|
Central Air Conditioning |
|
Heating Fuel
|
Natural Gas |
|
Heating Type
|
Forced Air |
|
Stories Total
|
1 |
|
Size Interior
|
1356 Sqft |
|
Type
|
House |
Parking
|
Detached Garage
|
|
|
Garage
|
|
|
R V
|
|
|
Parking Space(s)
|
7 |
Land
|
Acreage
|
No |
|
Fence Type
|
Fence |
|
Landscape Features
|
Lawn, Underground Sprinkler |
|
Size Irregular
|
6000.00 |
|
Size Total
|
6000 Sqft |
|
Size Total Text
|
6000 Sqft |
Rooms
| Level |
Type |
Length |
Width |
Dimensions |
|
Basement |
Family Room |
|
|
12'1 x 22' |
|
Basement |
Bedroom |
|
|
8'6 x 13'4 |
|
Basement |
Den |
|
|
9'5 x 12'10 |
|
Basement |
Other |
|
|
13'3 x 16'4 |
|
Basement |
3pc Bathroom |
|
|
Measurements not available |
|
Basement |
Laundry Room |
|
|
9'8 x 11'4 |
|
Main Level |
Dining Room |
|
|
10' x 14'3 |
|
Main Level |
Kitchen |
|
|
9' x 14'2 |
|
Main Level |
Living Room |
|
|
12'4 x 20'6 |
|
Main Level |
Bedroom |
|
|
11'9 x 12'5 |
|
Main Level |
Bedroom |
|
|
10'1 x 10'9 |
|
Main Level |
Bedroom |
|
|
10'6 x 11'10 |
|
Main Level |
4pc Bathroom |
|
|
Measurements not available |
https://www.realtor.ca/real-estate/28334546/384-assiniboia-avenue-southey





