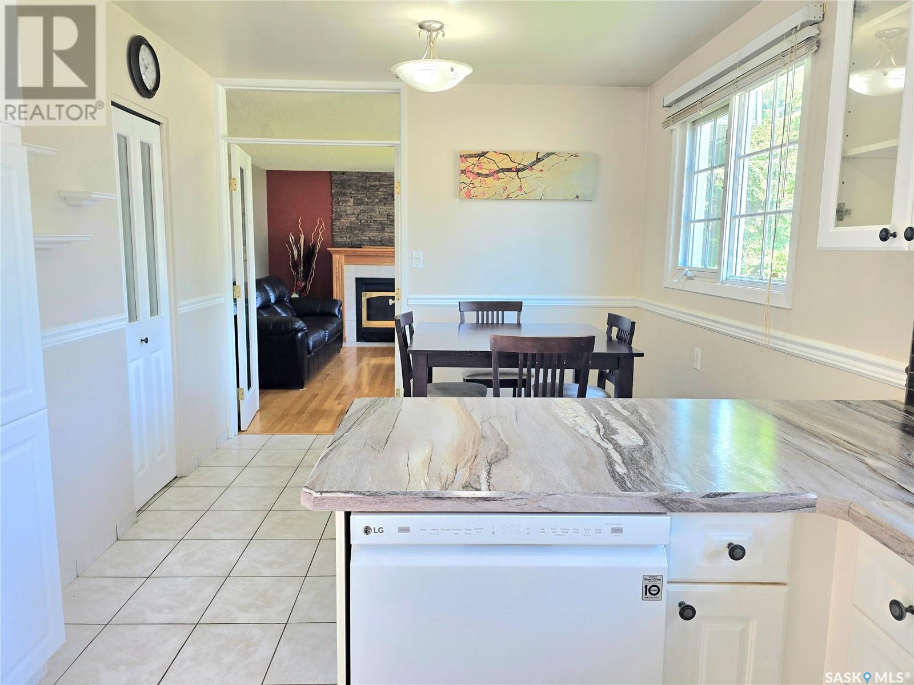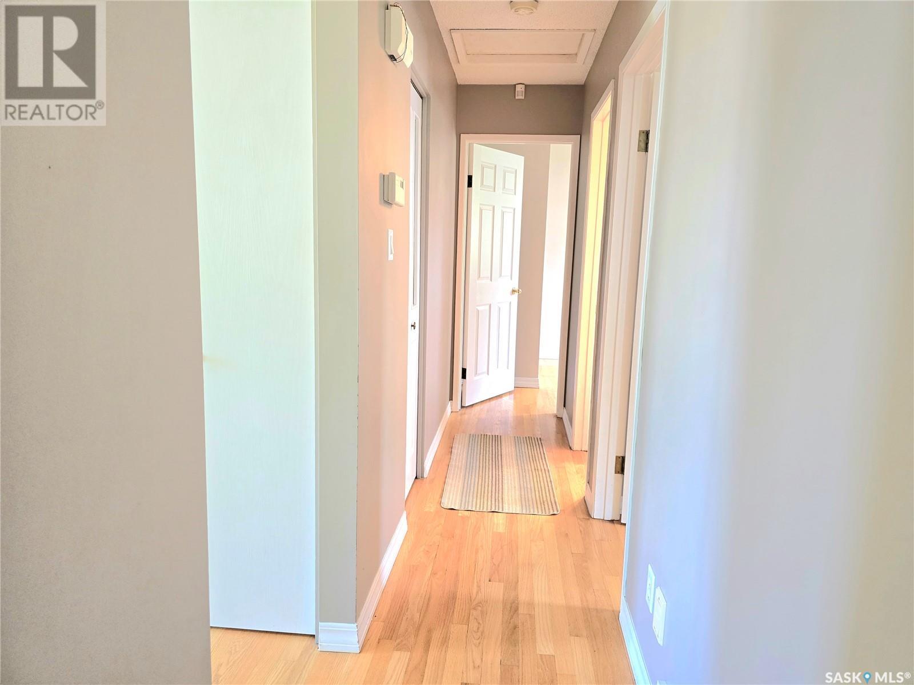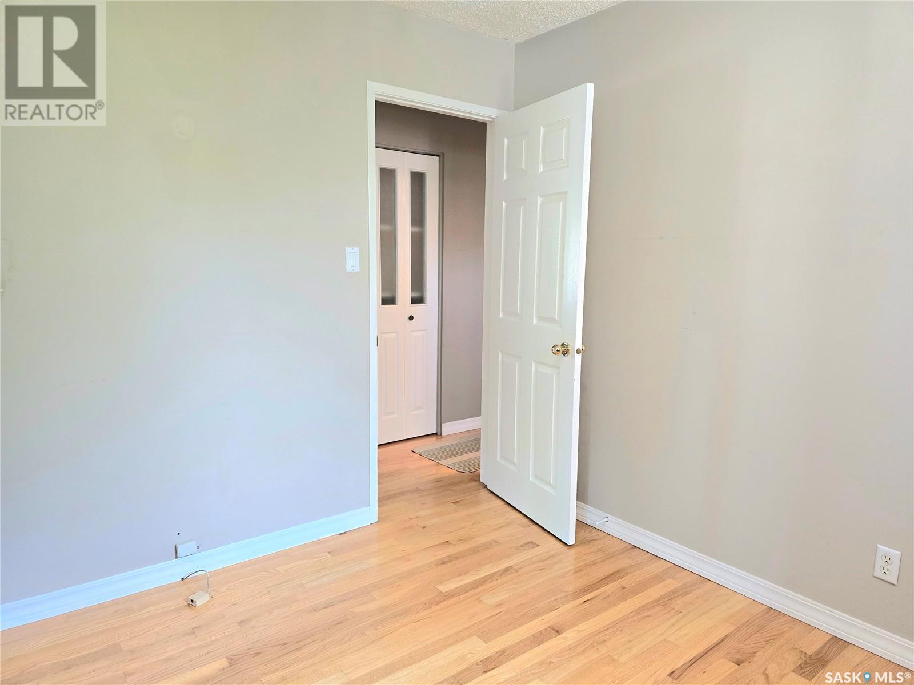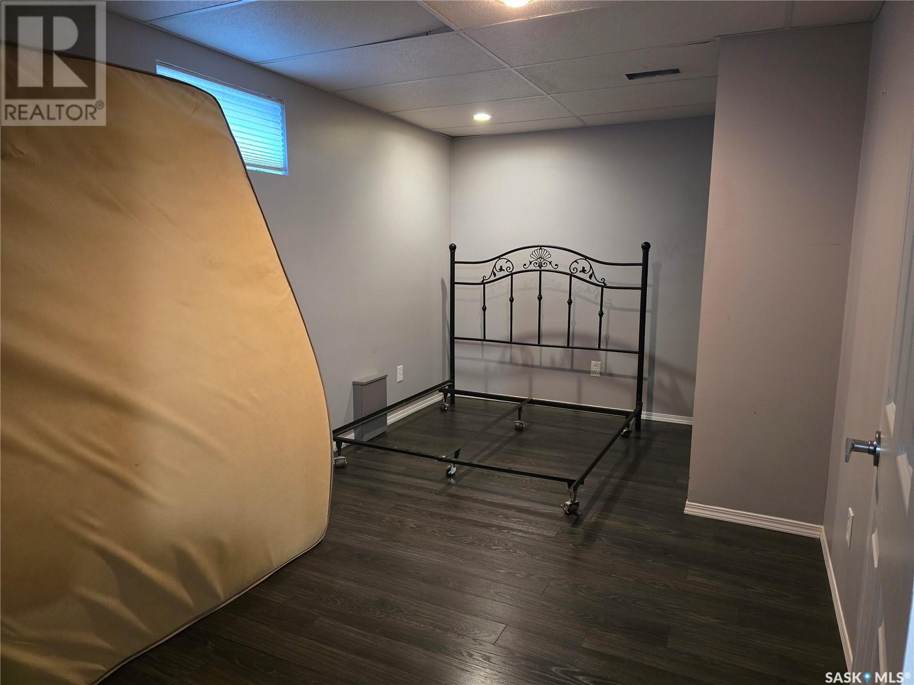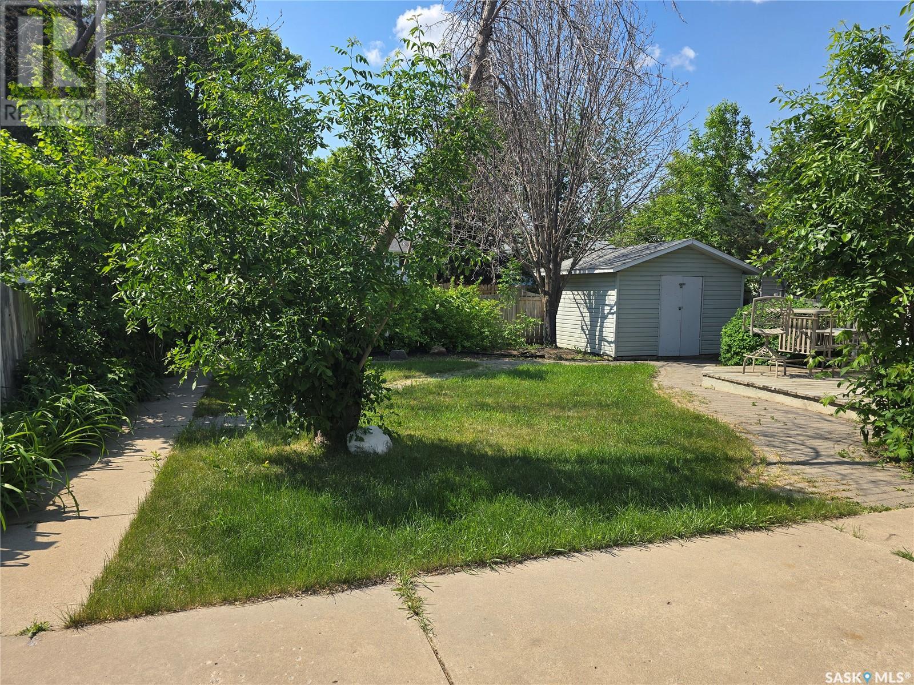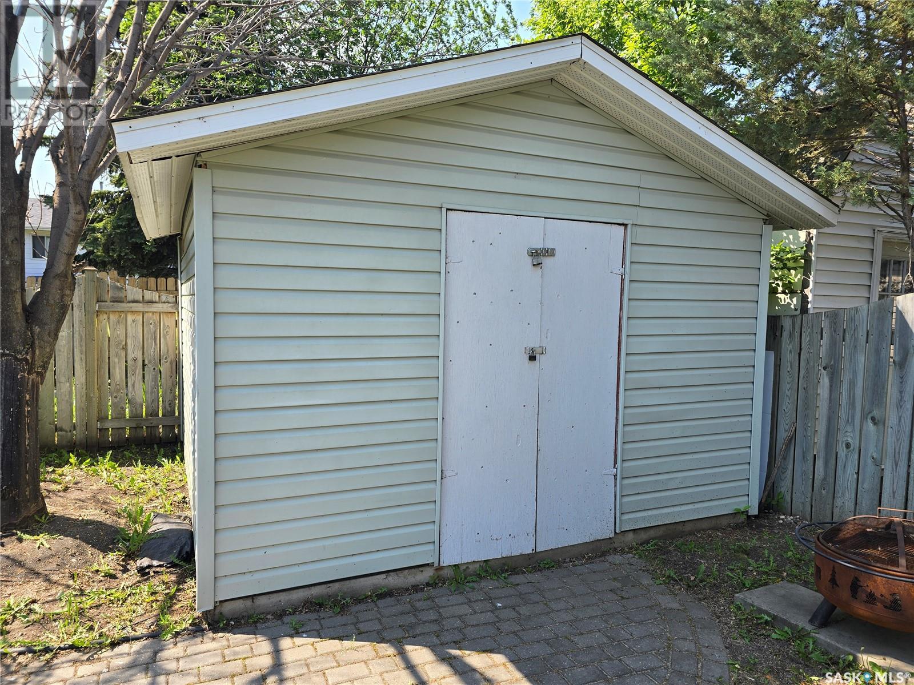4 Bedroom
2 Bathroom
902 sqft
Bungalow
Fireplace
Central Air Conditioning
Forced Air
Lawn, Garden Area
$349,900
Welcome to this well-maintained bungalow offering a warm and inviting layout with 4 bedrooms and 2 bathrooms—perfect for families or anyone looking for functional, stylish living space. Enjoy cozy evenings in the spacious living room featuring a gas fireplace, and step through elegant French doors into the bright dinette area. The primary bedroom offers direct access to a large, covered wood deck with custom built-in seating—ideal for relaxing or entertaining outdoors. The main floor features mirrored closet doors in all bedrooms, window blinds throughout, and a garden door from the primary bedroom to the deck, creating seamless indoor-outdoor living. Downstairs, the fully finished basement includes a large family room, an additional good-sized bedroom, and a modern bathroom with a luxurious tiled standing shower. This home blends comfort, charm, and practicality—ready for you to move in and make it your own! (id:51699)
Property Details
|
MLS® Number
|
SK008067 |
|
Property Type
|
Single Family |
|
Neigbourhood
|
Confederation Park |
|
Features
|
Treed, Lane, Sump Pump |
|
Structure
|
Deck |
Building
|
Bathroom Total
|
2 |
|
Bedrooms Total
|
4 |
|
Appliances
|
Washer, Refrigerator, Dryer, Microwave, Window Coverings, Stove |
|
Architectural Style
|
Bungalow |
|
Basement Development
|
Finished |
|
Basement Type
|
Full (finished) |
|
Constructed Date
|
1977 |
|
Cooling Type
|
Central Air Conditioning |
|
Fireplace Fuel
|
Gas |
|
Fireplace Present
|
Yes |
|
Fireplace Type
|
Conventional |
|
Heating Fuel
|
Natural Gas |
|
Heating Type
|
Forced Air |
|
Stories Total
|
1 |
|
Size Interior
|
902 Sqft |
|
Type
|
House |
Parking
Land
|
Acreage
|
No |
|
Fence Type
|
Fence |
|
Landscape Features
|
Lawn, Garden Area |
|
Size Frontage
|
47 Ft ,9 In |
|
Size Irregular
|
5276.00 |
|
Size Total
|
5276 Sqft |
|
Size Total Text
|
5276 Sqft |
Rooms
| Level |
Type |
Length |
Width |
Dimensions |
|
Basement |
Other |
|
|
Measurements not available |
|
Basement |
Bedroom |
|
|
Measurements not available |
|
Basement |
3pc Bathroom |
|
|
Measurements not available |
|
Basement |
Laundry Room |
|
|
Measurements not available |
|
Main Level |
Living Room |
|
|
Measurements not available |
|
Main Level |
Dining Room |
|
|
Measurements not available |
|
Main Level |
Kitchen |
8 ft |
9 ft |
8 ft x 9 ft |
|
Main Level |
Bedroom |
|
7 ft ,6 in |
Measurements not available x 7 ft ,6 in |
|
Main Level |
Bedroom |
|
|
Measurements not available |
|
Main Level |
Primary Bedroom |
13 ft |
8 ft ,8 in |
13 ft x 8 ft ,8 in |
|
Main Level |
4pc Bathroom |
|
|
Measurements not available |
https://www.realtor.ca/real-estate/28410474/3863-miyo-wâhkôhtowin-road-saskatoon-confederation-park











