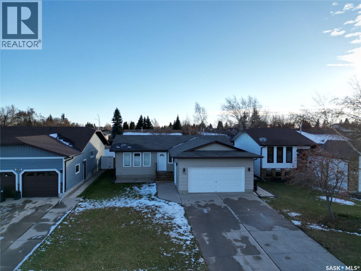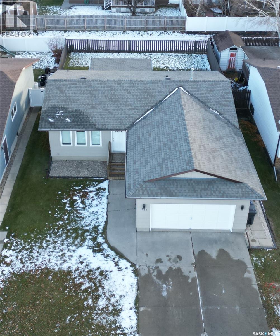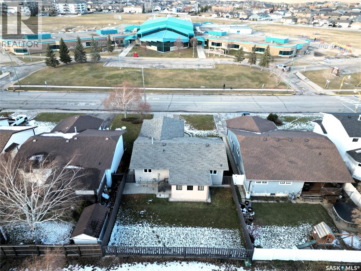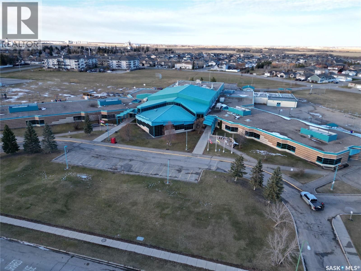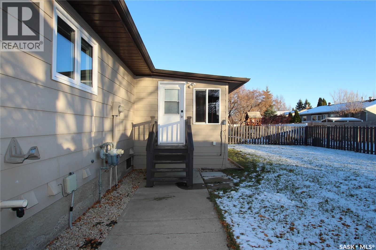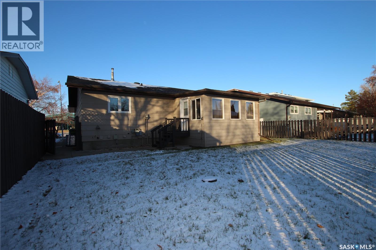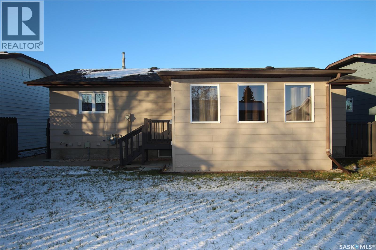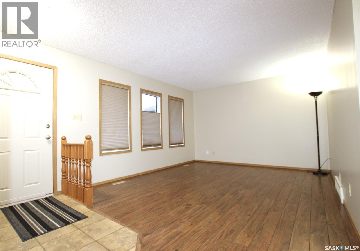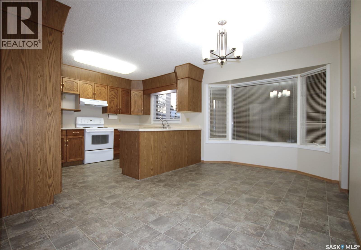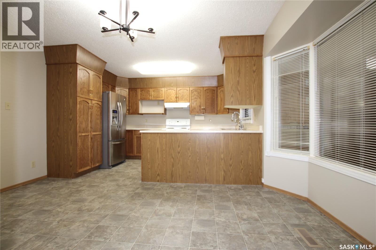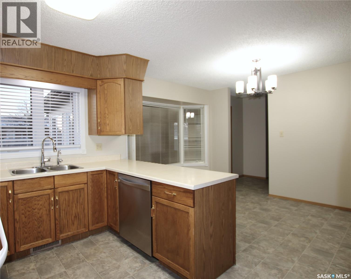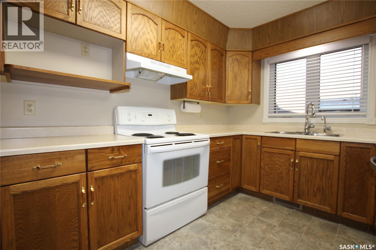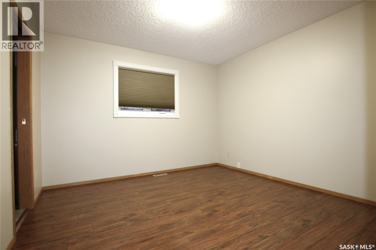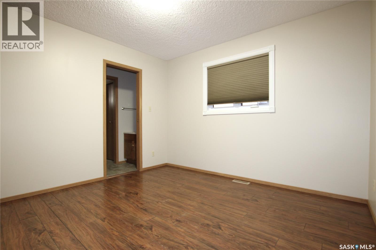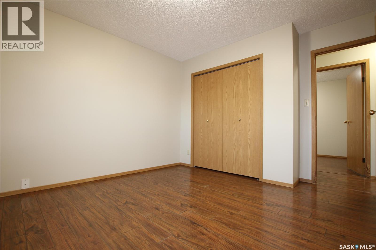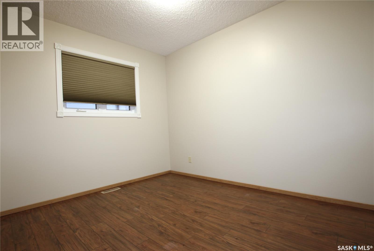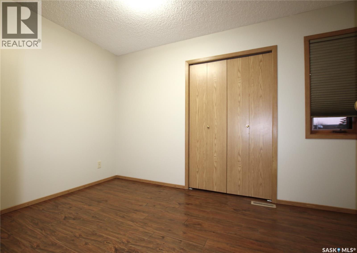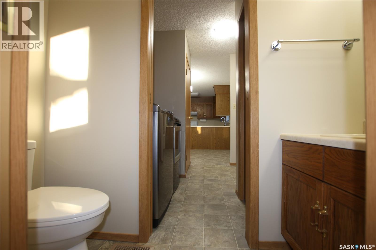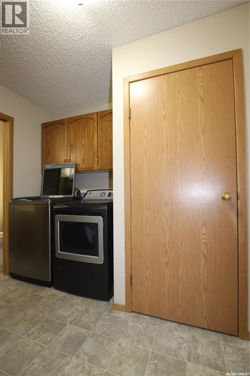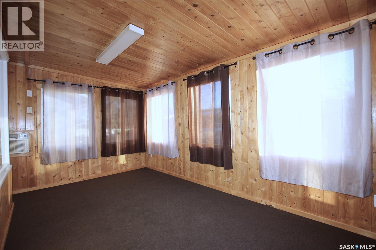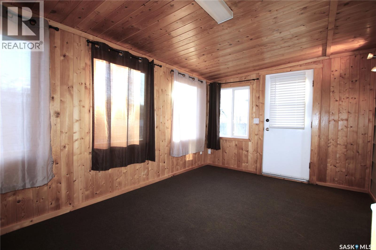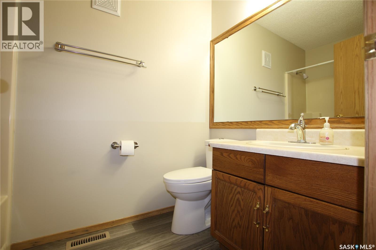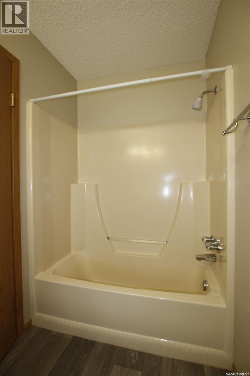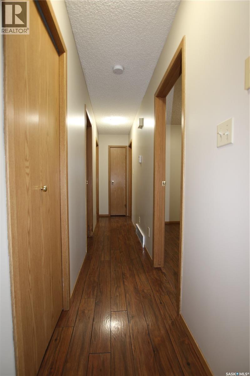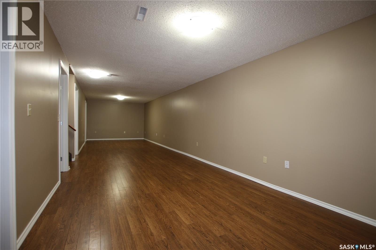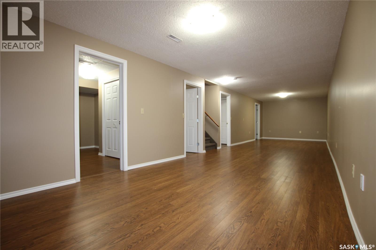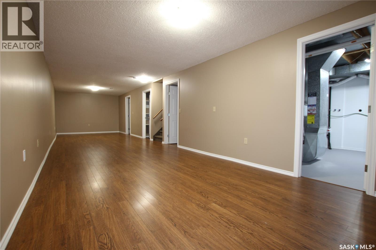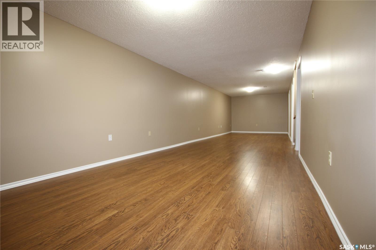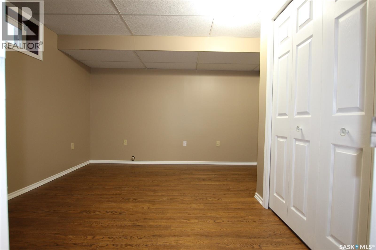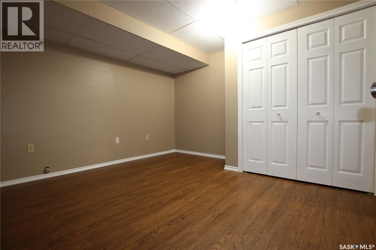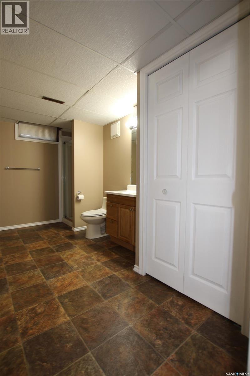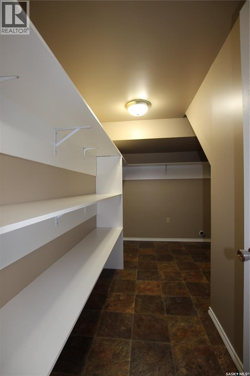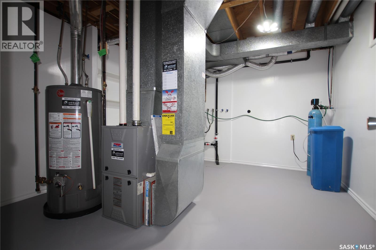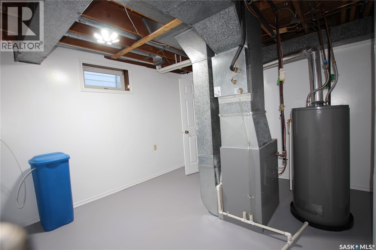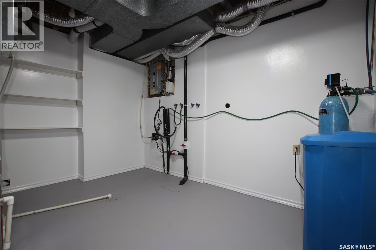4 Bedroom
3 Bathroom
1104 sqft
Bungalow
Central Air Conditioning, Window Air Conditioner
Forced Air
Lawn
$365,000
Welcome to this solid, move in ready 4-bedroom, 2.5-bath home perfectly situated in one of the area’s most sought-after neighborhoods. Offering the ideal blend of comfort, convenience, and community, this property is located directly across the street from a top-rated school—perfect for families—and just minutes from shopping, dining, parks, and all essential amenities. Inside, you’ll find a bright, open-concept layout with spacious living areas and plenty of natural light. The kitchen features ample cabinetry and countertop space, flowing seamlessly into the dining and family rooms—ideal for both entertaining and everyday living. The primary suite offers a 2pce bath and generous closet space. There are two additional bedrooms and a full bath provide plenty of room for family, guests, or a home office. There is a 4th bedroom in the basement which is huge and would be ideal for a teenager or a gym/office space. Main floor laundry is a bonus to the main floor as well as a large sunroom with AC in the summer months. There is also centra air in the home as well. Outside, enjoy a beautifully landscaped yard with room to relax, play, or garden. The attached garage and driveway provide convenient parking and extra storage. Don’t miss this opportunity to own a well-maintained, move-in-ready home in a prime location—just steps from the school and close to everything you need! (id:51699)
Property Details
|
MLS® Number
|
SK023850 |
|
Property Type
|
Single Family |
|
Features
|
Rectangular, Sump Pump |
Building
|
Bathroom Total
|
3 |
|
Bedrooms Total
|
4 |
|
Appliances
|
Washer, Refrigerator, Dishwasher, Dryer, Window Coverings, Garage Door Opener Remote(s), Hood Fan, Stove |
|
Architectural Style
|
Bungalow |
|
Basement Development
|
Finished |
|
Basement Type
|
Full (finished) |
|
Constructed Date
|
1987 |
|
Cooling Type
|
Central Air Conditioning, Window Air Conditioner |
|
Heating Fuel
|
Natural Gas |
|
Heating Type
|
Forced Air |
|
Stories Total
|
1 |
|
Size Interior
|
1104 Sqft |
|
Type
|
House |
Parking
|
Attached Garage
|
|
|
Parking Space(s)
|
4 |
Land
|
Acreage
|
No |
|
Fence Type
|
Fence |
|
Landscape Features
|
Lawn |
|
Size Frontage
|
52 Ft |
|
Size Irregular
|
5855.00 |
|
Size Total
|
5855 Sqft |
|
Size Total Text
|
5855 Sqft |
Rooms
| Level |
Type |
Length |
Width |
Dimensions |
|
Basement |
Family Room |
10 ft ,8 in |
39 ft ,11 in |
10 ft ,8 in x 39 ft ,11 in |
|
Basement |
Bedroom |
12 ft |
12 ft ,8 in |
12 ft x 12 ft ,8 in |
|
Basement |
3pc Bathroom |
6 ft ,11 in |
12 ft ,10 in |
6 ft ,11 in x 12 ft ,10 in |
|
Basement |
Storage |
7 ft ,10 in |
12 ft ,10 in |
7 ft ,10 in x 12 ft ,10 in |
|
Basement |
Other |
10 ft ,10 in |
12 ft ,10 in |
10 ft ,10 in x 12 ft ,10 in |
|
Main Level |
Kitchen/dining Room |
14 ft ,2 in |
17 ft ,5 in |
14 ft ,2 in x 17 ft ,5 in |
|
Main Level |
Living Room |
17 ft ,5 in |
11 ft ,10 in |
17 ft ,5 in x 11 ft ,10 in |
|
Main Level |
Primary Bedroom |
11 ft ,3 in |
12 ft ,8 in |
11 ft ,3 in x 12 ft ,8 in |
|
Main Level |
Bedroom |
8 ft ,8 in |
12 ft |
8 ft ,8 in x 12 ft |
|
Main Level |
Bedroom |
10 ft ,8 in |
8 ft ,7 in |
10 ft ,8 in x 8 ft ,7 in |
|
Main Level |
4pc Bathroom |
7 ft ,9 in |
4 ft ,10 in |
7 ft ,9 in x 4 ft ,10 in |
|
Main Level |
2pc Ensuite Bath |
2 ft ,8 in |
7 ft ,4 in |
2 ft ,8 in x 7 ft ,4 in |
|
Main Level |
Laundry Room |
7 ft ,11 in |
7 ft ,5 in |
7 ft ,11 in x 7 ft ,5 in |
|
Main Level |
Sunroom |
15 ft ,3 in |
9 ft ,10 in |
15 ft ,3 in x 9 ft ,10 in |
https://www.realtor.ca/real-estate/29093890/388-darlington-street-e-yorkton

