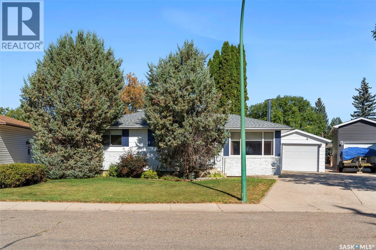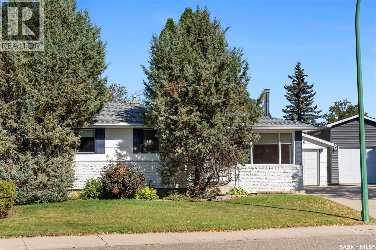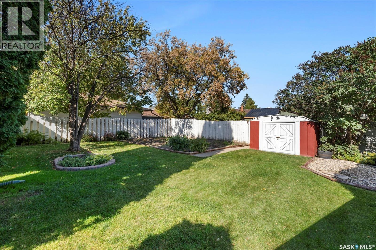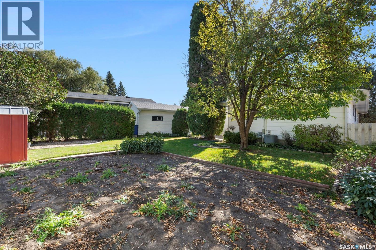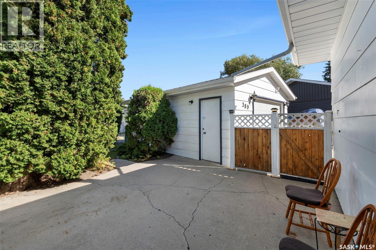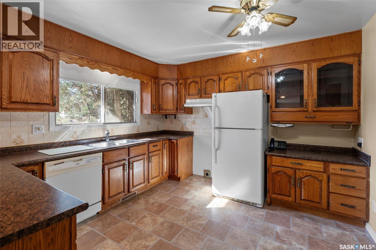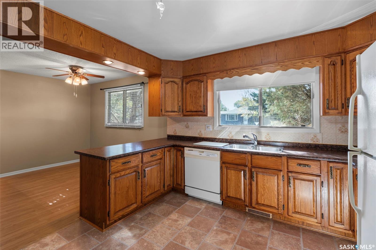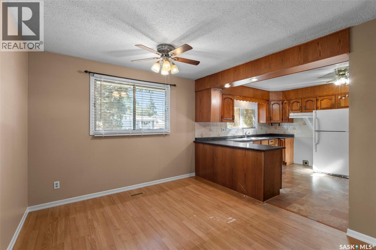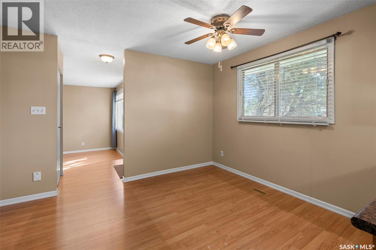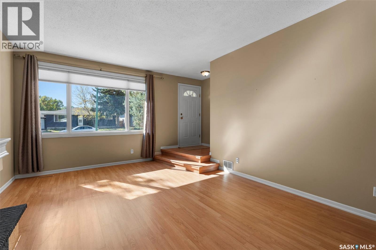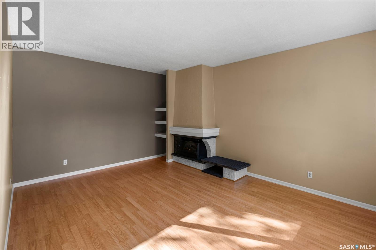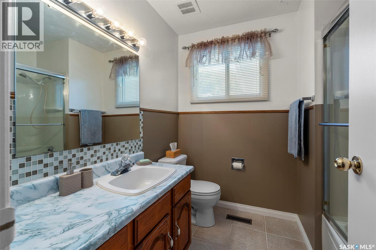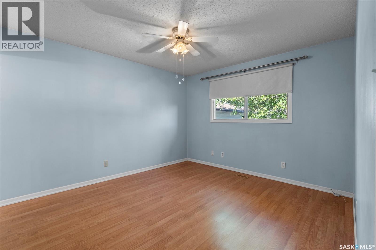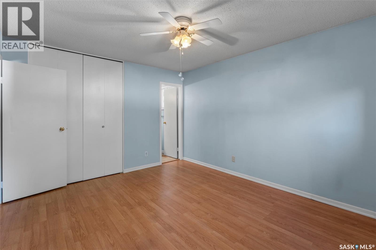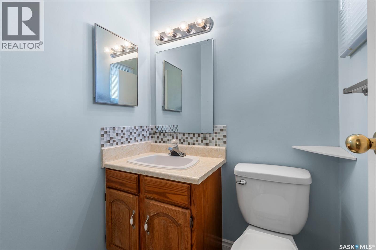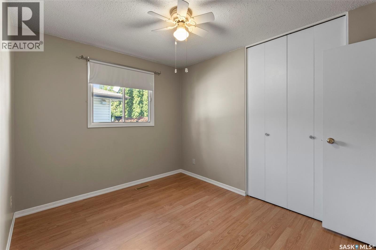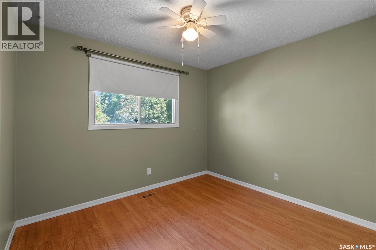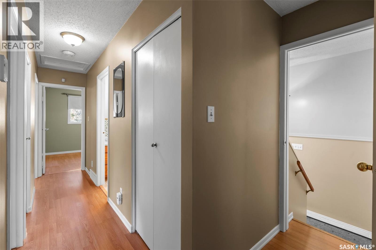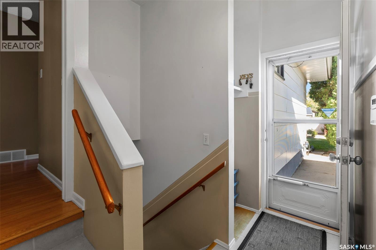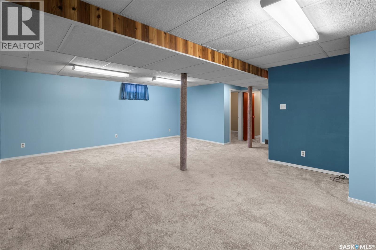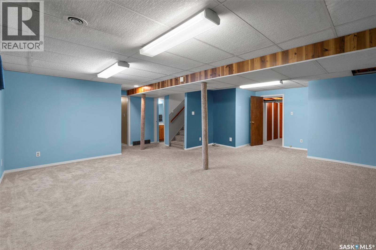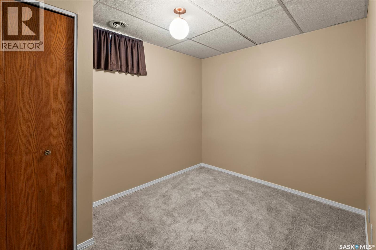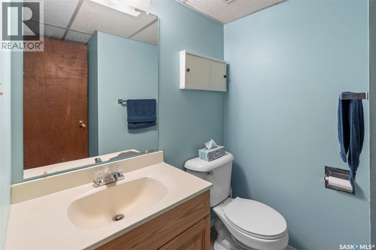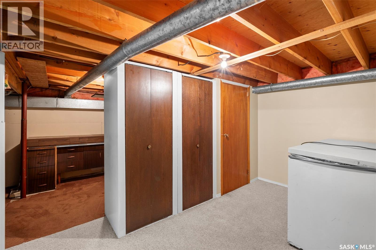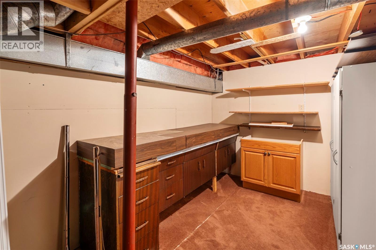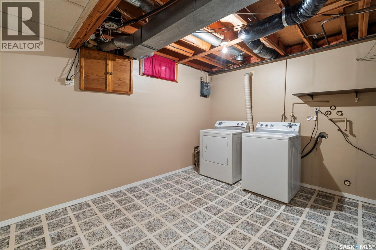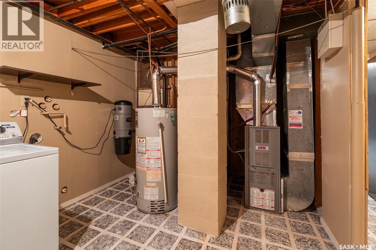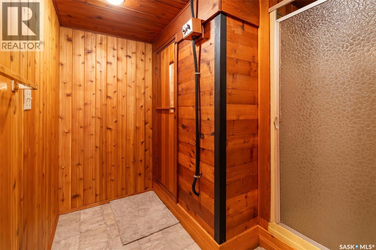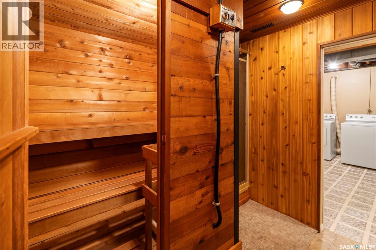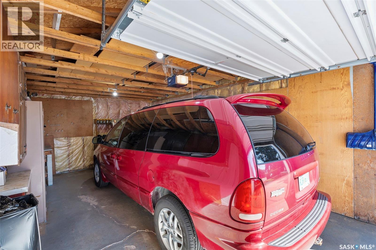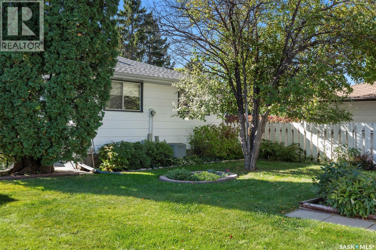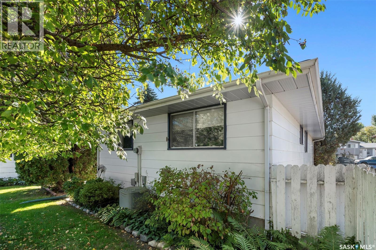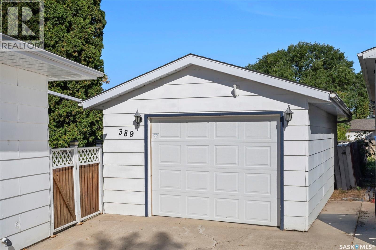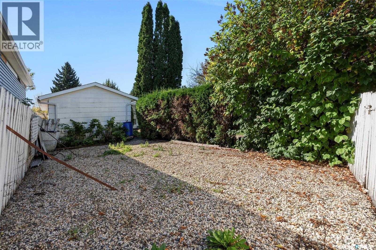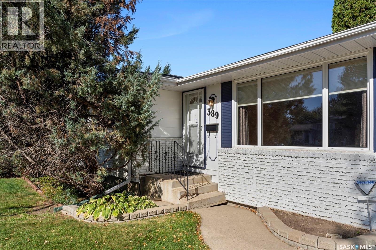389 Balsam Crescent Saskatoon, Saskatchewan S7N 2L9
4 Bedroom
3 Bathroom
1186 sqft
Bungalow
Fireplace
Central Air Conditioning
Forced Air
Lawn, Underground Sprinkler
$416,900
Step into this ideal quiet crescent in Forest Grove. 1186 square foot bungalow with 3 bedrooms up and 1 bedroom down. The primary bedroom has a 2 piece ensuite. Comes with a spacious sunken living room, tucked away as a perfect quiet space. The basement features has a large family room, one bedroom, a 2-piece bathroom, a sauna, as well as plenty of storage space. This home has been very well maintained with a mature yard and additional parking space behind the single detached garage. Located close to schools, grocery stores, and all amenities. (id:51699)
Property Details
| MLS® Number | SK019452 |
| Property Type | Single Family |
| Neigbourhood | Forest Grove |
| Features | Treed, Lane |
| Structure | Patio(s) |
Building
| Bathroom Total | 3 |
| Bedrooms Total | 4 |
| Appliances | Washer, Refrigerator, Dishwasher, Dryer, Alarm System, Freezer, Window Coverings, Storage Shed |
| Architectural Style | Bungalow |
| Basement Development | Finished |
| Basement Type | Full (finished) |
| Constructed Date | 1974 |
| Cooling Type | Central Air Conditioning |
| Fire Protection | Alarm System |
| Fireplace Present | Yes |
| Heating Fuel | Natural Gas |
| Heating Type | Forced Air |
| Stories Total | 1 |
| Size Interior | 1186 Sqft |
| Type | House |
Parking
| Detached Garage | |
| R V | |
| Parking Space(s) | 4 |
Land
| Acreage | No |
| Fence Type | Fence |
| Landscape Features | Lawn, Underground Sprinkler |
| Size Irregular | 6870.00 |
| Size Total | 6870 Sqft |
| Size Total Text | 6870 Sqft |
Rooms
| Level | Type | Length | Width | Dimensions |
|---|---|---|---|---|
| Basement | Family Room | 20 ft ,6 in | 18 ft | 20 ft ,6 in x 18 ft |
| Basement | Bedroom | 10 ft ,9 in | 7 ft ,10 in | 10 ft ,9 in x 7 ft ,10 in |
| Basement | 2pc Bathroom | Measurements not available | ||
| Basement | Laundry Room | 12 ft ,2 in | 9 ft ,5 in | 12 ft ,2 in x 9 ft ,5 in |
| Main Level | Kitchen | 11 ft ,6 in | 11 ft ,7 in | 11 ft ,6 in x 11 ft ,7 in |
| Main Level | Dining Room | 10 ft ,1 in | 12 ft ,2 in | 10 ft ,1 in x 12 ft ,2 in |
| Main Level | Living Room | 17 ft ,3 in | 12 ft ,11 in | 17 ft ,3 in x 12 ft ,11 in |
| Main Level | Bedroom | 8 ft ,11 in | 11 ft ,3 in | 8 ft ,11 in x 11 ft ,3 in |
| Main Level | 4pc Bathroom | Measurements not available | ||
| Main Level | Bedroom | 10 ft ,4 in | 9 ft ,3 in | 10 ft ,4 in x 9 ft ,3 in |
| Main Level | Primary Bedroom | 12 ft ,11 in | 11 ft ,3 in | 12 ft ,11 in x 11 ft ,3 in |
| Main Level | 2pc Ensuite Bath | Measurements not available |
https://www.realtor.ca/real-estate/28923974/389-balsam-crescent-saskatoon-forest-grove
Interested?
Contact us for more information

