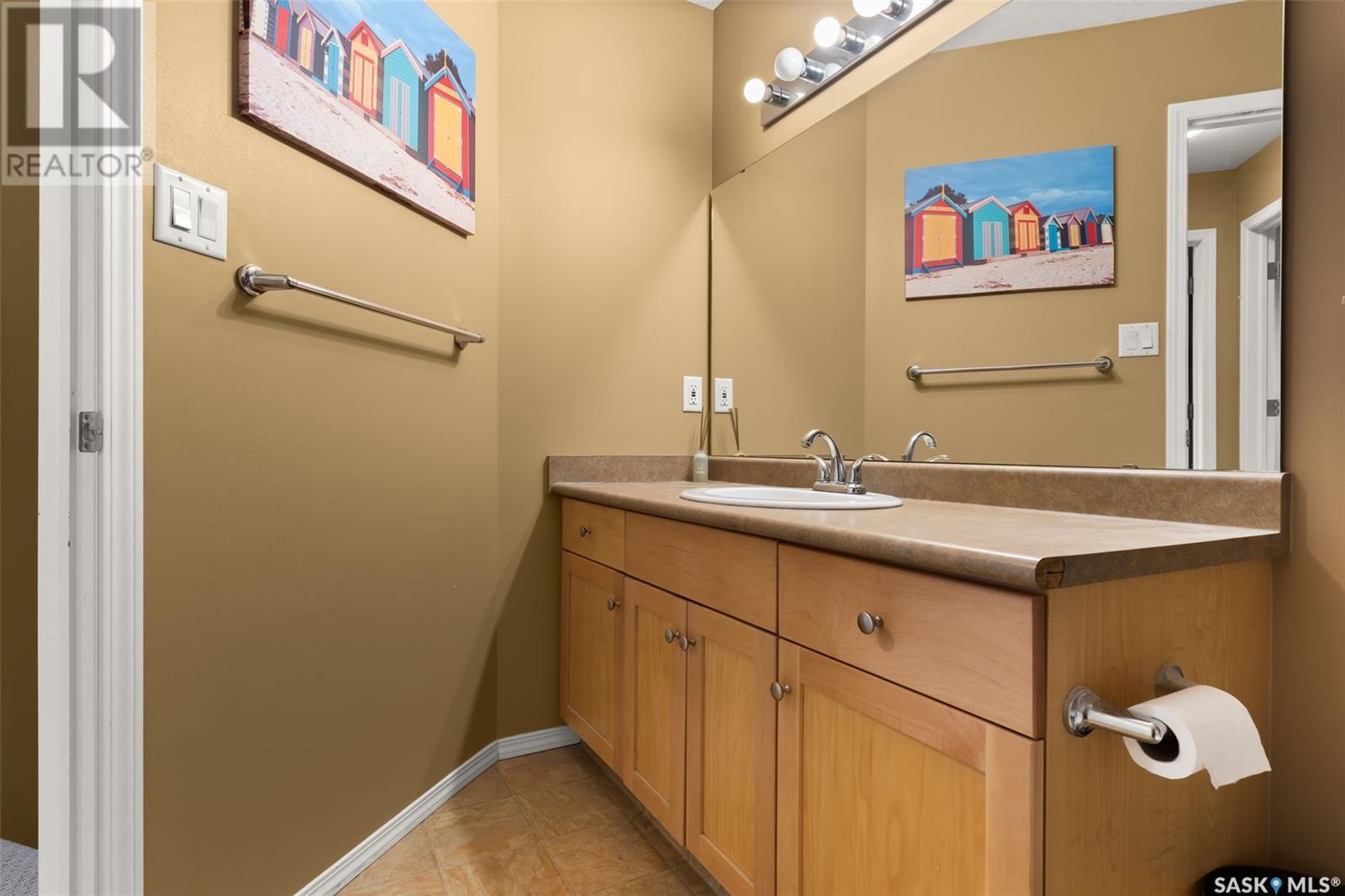39 2801 Windsor Park Road Regina, Saskatchewan S4V 0N1
$289,900Maintenance,
$361.21 Monthly
Maintenance,
$361.21 MonthlyOpen concept bi-level style condo located in the highly desireable East Regina neighborhood of Windsor Park. This townhouse comes complete with a single attached garage adding secure parking and extra storage space. The main floor of this home is spacious & offers an open concept design. It features vaulted ceilings over the living room, dining room & kitchen area as well as newer vinyl plank flooring. The upper level offers 2 bedrooms. The primary bedroom is quite large & complete with a walk-in closet. A full bathroom completes the main floor. The lower level is fully finished. It offers a family room, a den, a 2nd bathroom & laundry area as well as the mechanical room. This condo comes with Central Air Conditioning, Fridge, Stove, Built-in Dishwasher, Over the Range Microwave Hood Fan Combo, Washer, Dryer, Automatic Garage Door Opener and all Window Coverings. Condo fees of $361.21 include common area maintenance, external building maintenance, garbage removal, common insurance, lawncare, snow removal and reserve fund contribution. Please call for more information or to book your viewing. (id:51699)
Property Details
| MLS® Number | SK004969 |
| Property Type | Single Family |
| Neigbourhood | Windsor Park |
| Community Features | Pets Allowed With Restrictions |
Building
| Bathroom Total | 2 |
| Bedrooms Total | 2 |
| Appliances | Washer, Refrigerator, Dishwasher, Dryer, Microwave, Window Coverings, Garage Door Opener Remote(s), Central Vacuum - Roughed In, Stove |
| Architectural Style | Bi-level |
| Basement Development | Finished |
| Basement Type | Full (finished) |
| Constructed Date | 2005 |
| Cooling Type | Central Air Conditioning |
| Heating Fuel | Natural Gas |
| Heating Type | Forced Air |
| Size Interior | 988 Sqft |
| Type | Row / Townhouse |
Parking
| Attached Garage | |
| Other | |
| Parking Space(s) | 2 |
Land
| Acreage | No |
| Size Irregular | 0.00 |
| Size Total | 0.00 |
| Size Total Text | 0.00 |
Rooms
| Level | Type | Length | Width | Dimensions |
|---|---|---|---|---|
| Basement | Family Room | 16'5" x 10'7" | ||
| Basement | Den | 8'7" x 13'1" | ||
| Basement | Laundry Room | Measurements not available | ||
| Basement | Other | Measurements not available | ||
| Main Level | Foyer | Measurements not available | ||
| Main Level | Living Room | 13'5" x 11' | ||
| Main Level | Dining Room | 11' x 7' | ||
| Main Level | Kitchen | Measurements not available | ||
| Main Level | 4pc Bathroom | Measurements not available | ||
| Main Level | Bedroom | 9'9" x 11'6" | ||
| Main Level | Primary Bedroom | 12'1" x 13'6" |
https://www.realtor.ca/real-estate/28280693/39-2801-windsor-park-road-regina-windsor-park
Interested?
Contact us for more information
































