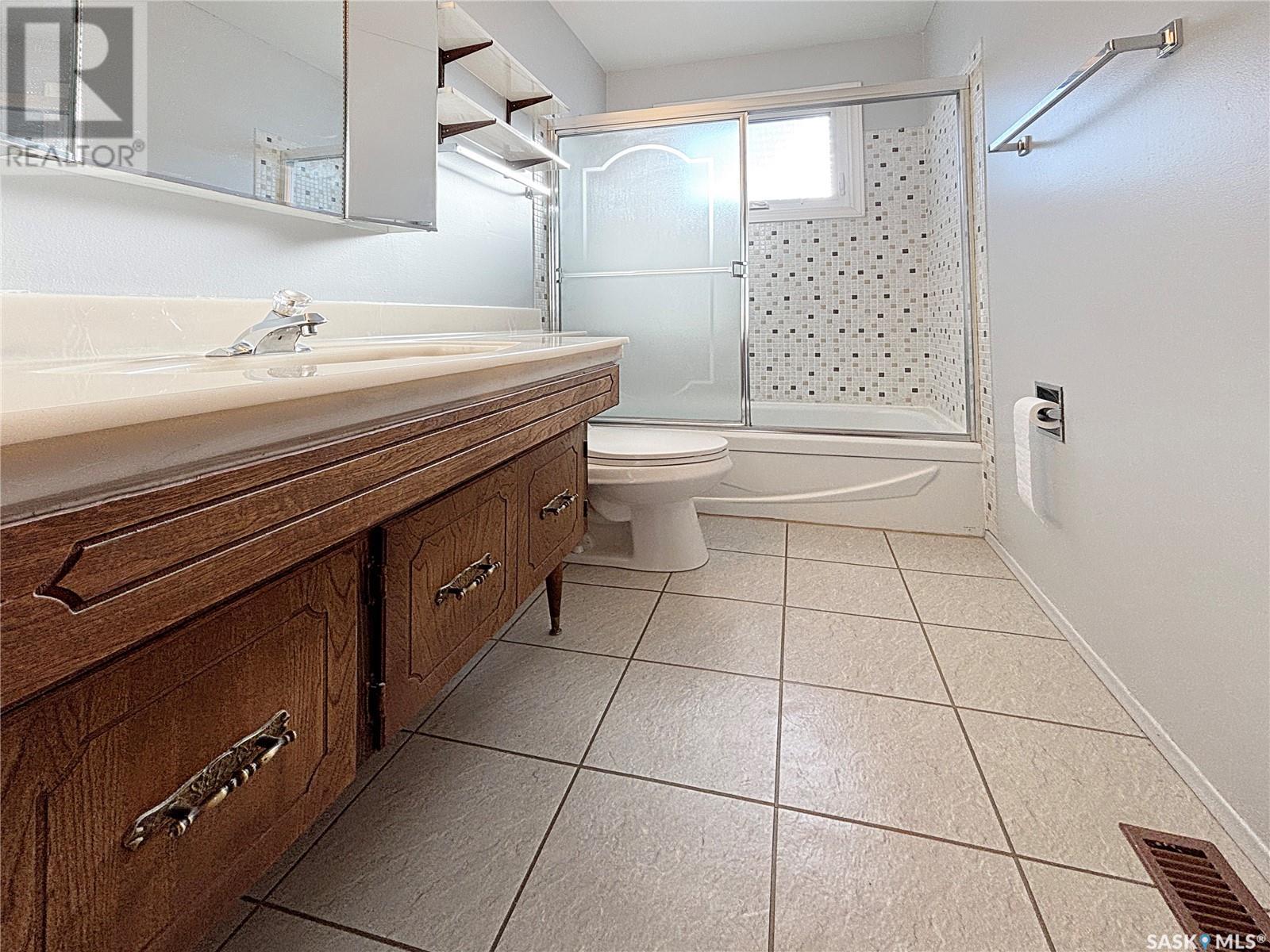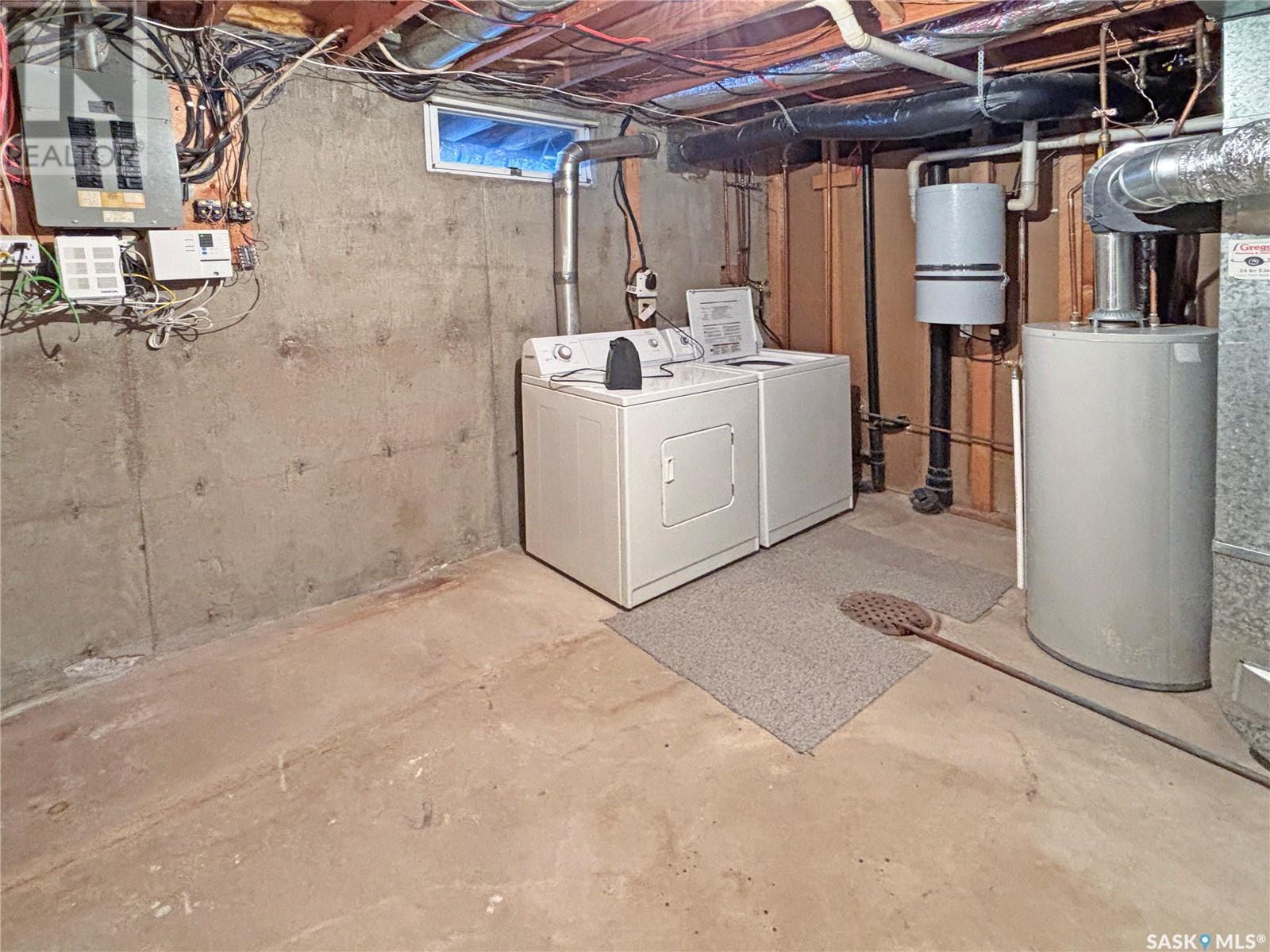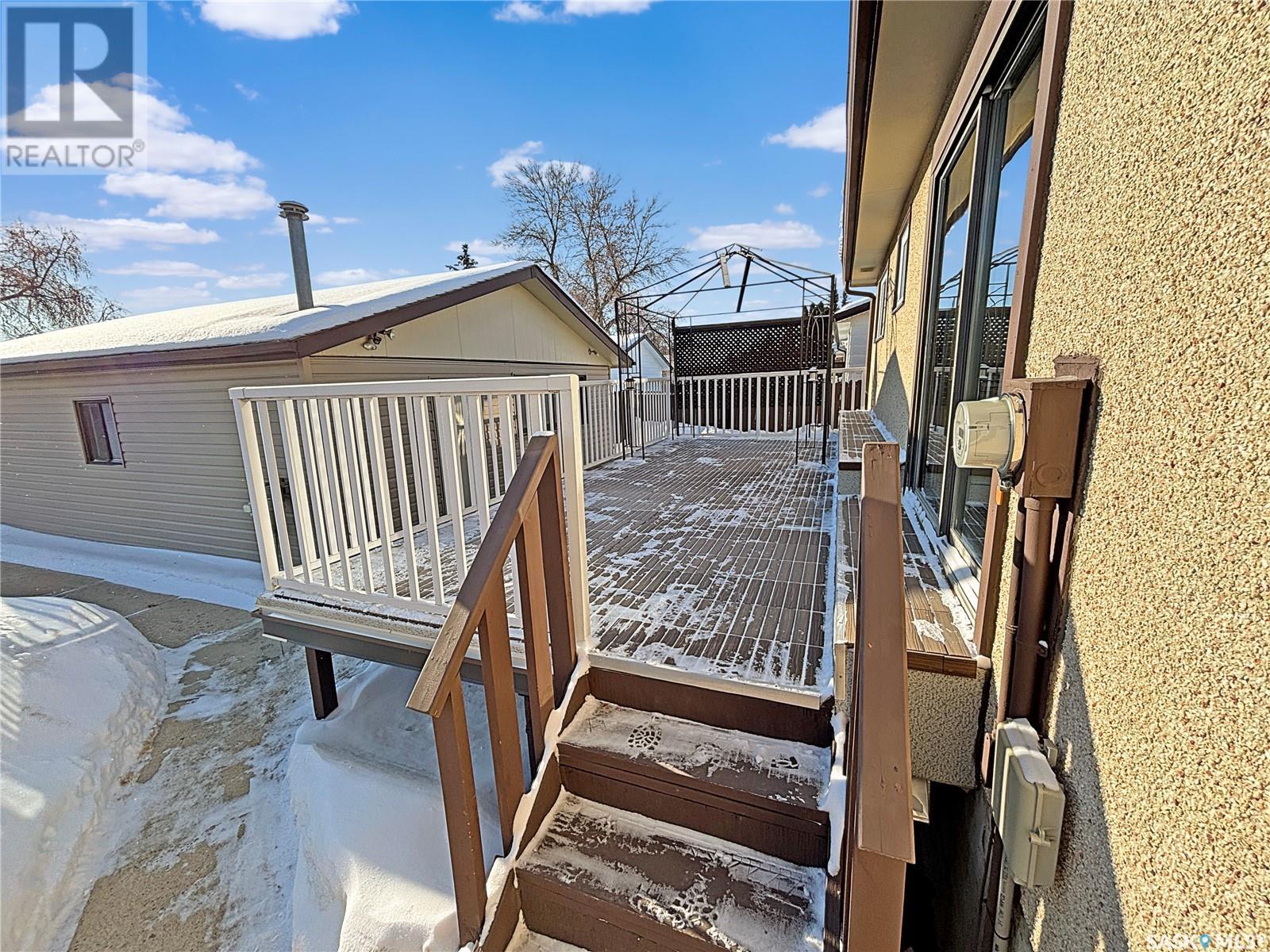39 Patterson Crescent Saskatoon, Saskatchewan S7L 5A8
3 Bedroom
2 Bathroom
816 sqft
Bi-Level
Fireplace
Central Air Conditioning
Forced Air
Lawn, Underground Sprinkler
$309,900
Well maintained 2+1 bedroom, 1 1/2 bath bi-level in Pacific Heights. Very clean and tidy. Updated windows. Mid efficient furnace, updated water heater, 24 x 10 composite deck with aluminum railings. 22 x 24 doubled detached, heated garage. Central air conditioning, underground sprinklers. Nice-sized family room downstairs with wood burning fireplace, wet bar and half bath. Lots of storage in the laundry/utility area. Not far from grocery store and shopping. Quick possession possible. (id:51699)
Property Details
| MLS® Number | SK993285 |
| Property Type | Single Family |
| Neigbourhood | Pacific Heights |
| Features | Treed, Lane, Rectangular, Double Width Or More Driveway |
| Structure | Deck |
Building
| Bathroom Total | 2 |
| Bedrooms Total | 3 |
| Appliances | Washer, Refrigerator, Dishwasher, Dryer, Window Coverings, Garage Door Opener Remote(s), Hood Fan, Storage Shed, Stove |
| Architectural Style | Bi-level |
| Basement Development | Finished |
| Basement Type | Full (finished) |
| Constructed Date | 1975 |
| Cooling Type | Central Air Conditioning |
| Fireplace Fuel | Wood |
| Fireplace Present | Yes |
| Fireplace Type | Conventional |
| Heating Fuel | Natural Gas |
| Heating Type | Forced Air |
| Size Interior | 816 Sqft |
| Type | House |
Parking
| Detached Garage | |
| Gravel | |
| Heated Garage | |
| Parking Space(s) | 4 |
Land
| Acreage | No |
| Fence Type | Fence |
| Landscape Features | Lawn, Underground Sprinkler |
| Size Frontage | 44 Ft |
| Size Irregular | 4834.00 |
| Size Total | 4834 Sqft |
| Size Total Text | 4834 Sqft |
Rooms
| Level | Type | Length | Width | Dimensions |
|---|---|---|---|---|
| Basement | Bedroom | 14 ft ,4 in | 7 ft ,8 in | 14 ft ,4 in x 7 ft ,8 in |
| Basement | Family Room | 13 ft | 22 ft | 13 ft x 22 ft |
| Basement | 2pc Bathroom | Measurements not available | ||
| Basement | Laundry Room | Measurements not available | ||
| Main Level | Living Room | 15 ft ,2 in | 12 ft ,5 in | 15 ft ,2 in x 12 ft ,5 in |
| Main Level | Kitchen | 10 ft ,5 in | 13 ft ,5 in | 10 ft ,5 in x 13 ft ,5 in |
| Main Level | Bedroom | 11 ft ,5 in | 9 ft | 11 ft ,5 in x 9 ft |
| Main Level | Bedroom | 11 ft ,3 in | 9 ft ,9 in | 11 ft ,3 in x 9 ft ,9 in |
| Main Level | 4pc Bathroom | Measurements not available |
https://www.realtor.ca/real-estate/27825669/39-patterson-crescent-saskatoon-pacific-heights
Interested?
Contact us for more information


























