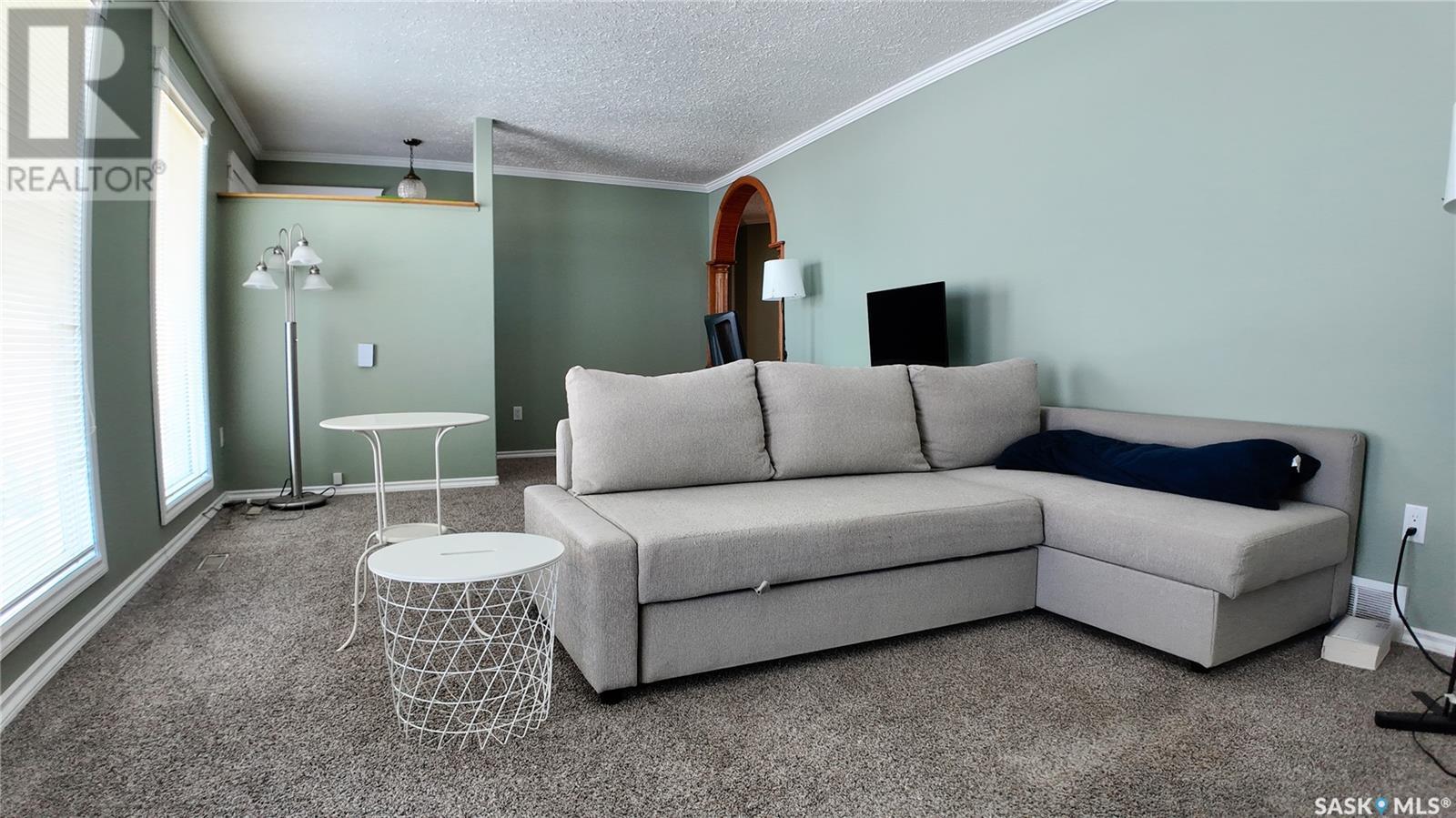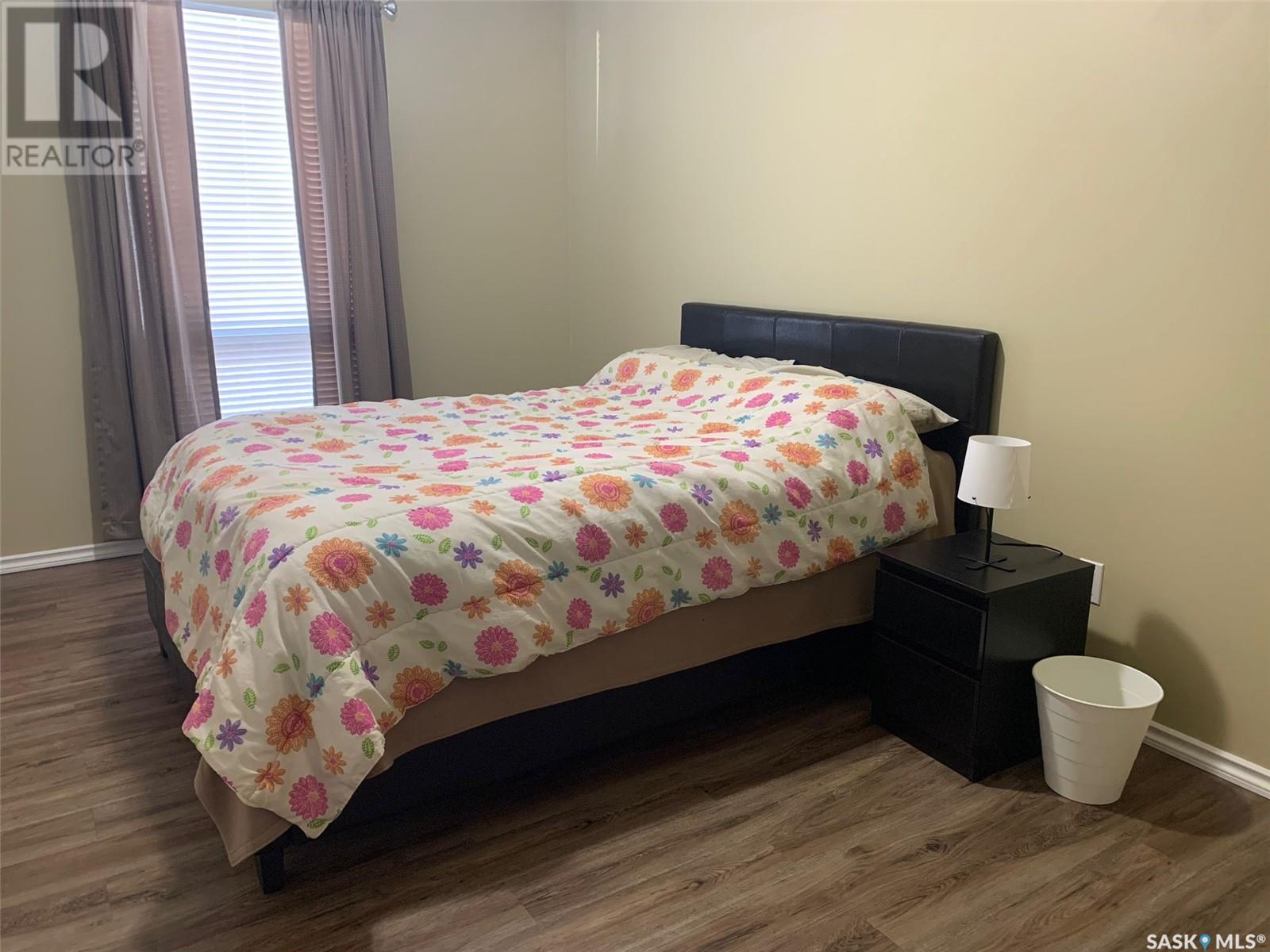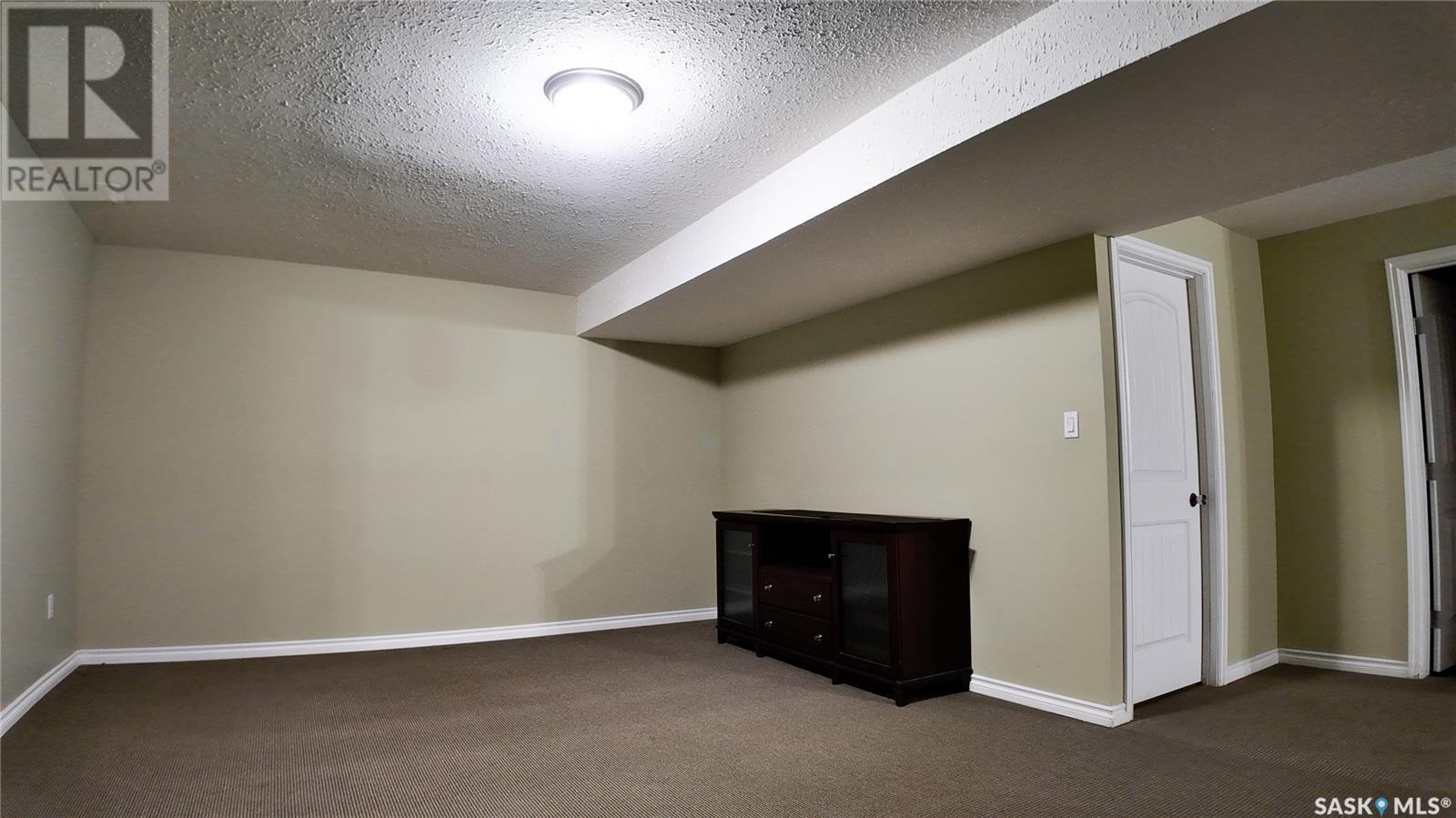391 36th Street Battleford, Saskatchewan S0M 0E0
$339,900
Welcome Home to Battleford – Move-In Ready with Custom Touches! Step into this beautifully updated 4-bedroom, 3-bathroom home, ideally located in the friendly community of Battleford. With 1,470 square feet of thoughtfully designed living space, this home is ready to welcome its new owners. Features You'll Love: Recent Updates: Fresh flooring, updated trim, and tasteful new paint provide a modern, polished feel. The kitchen shines with stainless steel appliances, including a convenient front-load laundry set on the main floor. Custom Wood Finishes: This home showcases many custom wood accents, from the intricate details in the living spaces to the stunning built-in storage wall in the master bedroom. These thoughtful finishes add warmth, character, and quality throughout the home. Outdoor Living: The yard has been refreshed with new sod, vibrant landscaping, and a large deck off the sunroom—perfect for enjoying the outdoors or entertaining friends and family. A newer shed offers additional storage. Triple Attached Garage: The heated garage is a standout feature with a new door and a hot tub in one of the bays, offering luxury for those quiet evenings at home. Room to Grow: Main Level: The upper floor features three spacious bedrooms, two bathrooms, and a bright sunroom. Basement: A second kitchen in the basement adds flexibility, making it perfect for hosting guests or extended family members. Fantastic Location: Nestled across from an open field, this home offers a sense of space and serenity. You’ll love watching the sunsets and enjoying the peaceful atmosphere while staying close to all the conveniences of Battleford. This home has quality updates, custom finishes, and room for everyone. Don’t miss your chance to see it in person. Call today to schedule your tour! (id:51699)
Open House
This property has open houses!
2:00 pm
Ends at:3:30 pm
Property Details
| MLS® Number | SK993037 |
| Property Type | Single Family |
| Features | Treed, Corner Site, Double Width Or More Driveway, Sump Pump |
| Structure | Deck |
Building
| Bathroom Total | 3 |
| Bedrooms Total | 4 |
| Appliances | Washer, Refrigerator, Dishwasher, Dryer, Microwave, Window Coverings, Garage Door Opener Remote(s), Hood Fan, Storage Shed, Stove |
| Architectural Style | Bungalow |
| Basement Development | Finished |
| Basement Type | Full (finished) |
| Constructed Date | 1980 |
| Cooling Type | Central Air Conditioning |
| Heating Fuel | Natural Gas |
| Heating Type | Forced Air |
| Stories Total | 1 |
| Size Interior | 1470 Sqft |
| Type | House |
Parking
| Attached Garage | |
| Heated Garage | |
| Parking Space(s) | 5 |
Land
| Acreage | No |
| Fence Type | Fence |
| Landscape Features | Lawn, Underground Sprinkler |
| Size Frontage | 66 Ft |
| Size Irregular | 7392.00 |
| Size Total | 7392 Sqft |
| Size Total Text | 7392 Sqft |
Rooms
| Level | Type | Length | Width | Dimensions |
|---|---|---|---|---|
| Basement | Family Room | 13 ft ,11 in | 25 ft ,6 in | 13 ft ,11 in x 25 ft ,6 in |
| Basement | Other | 13 ft ,4 in | 18 ft ,9 in | 13 ft ,4 in x 18 ft ,9 in |
| Basement | Kitchen | 11 ft ,5 in | 14 ft ,1 in | 11 ft ,5 in x 14 ft ,1 in |
| Basement | Bedroom | 10 ft ,3 in | 14 ft | 10 ft ,3 in x 14 ft |
| Basement | 4pc Bathroom | x x x | ||
| Basement | Laundry Room | 10 ft ,10 in | 11 ft ,10 in | 10 ft ,10 in x 11 ft ,10 in |
| Main Level | Living Room | 12 ft ,1 in | 18 ft ,6 in | 12 ft ,1 in x 18 ft ,6 in |
| Main Level | Dining Room | 7 ft ,11 in | 10 ft ,3 in | 7 ft ,11 in x 10 ft ,3 in |
| Main Level | Kitchen | 11 ft | 11 ft ,2 in | 11 ft x 11 ft ,2 in |
| Main Level | Sunroom | 9 ft ,3 in | 12 ft ,7 in | 9 ft ,3 in x 12 ft ,7 in |
| Main Level | Laundry Room | 5 ft ,4 in | 5 ft ,10 in | 5 ft ,4 in x 5 ft ,10 in |
| Main Level | 3pc Bathroom | x x x | ||
| Main Level | Primary Bedroom | 10 ft ,10 in | 13 ft ,6 in | 10 ft ,10 in x 13 ft ,6 in |
| Main Level | Bedroom | 9 ft ,5 in | 13 ft | 9 ft ,5 in x 13 ft |
| Main Level | 4pc Bathroom | x x x | ||
| Main Level | Bedroom | 9 ft ,5 in | 14 ft ,3 in | 9 ft ,5 in x 14 ft ,3 in |
https://www.realtor.ca/real-estate/27814197/391-36th-street-battleford
Interested?
Contact us for more information







































