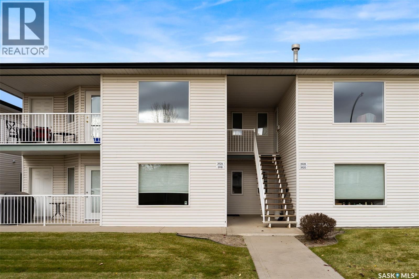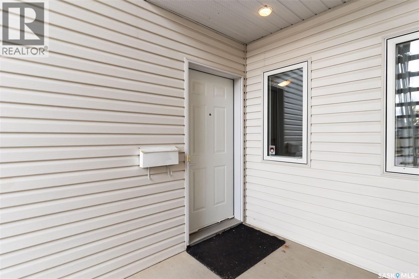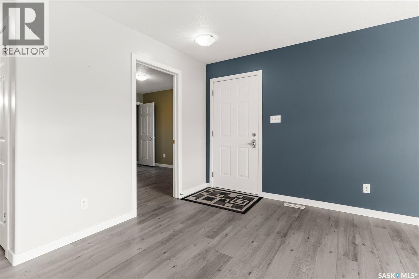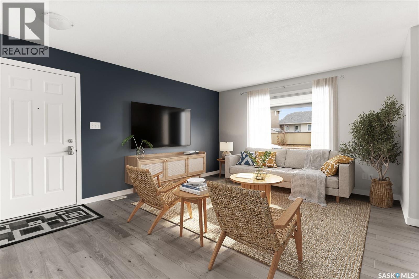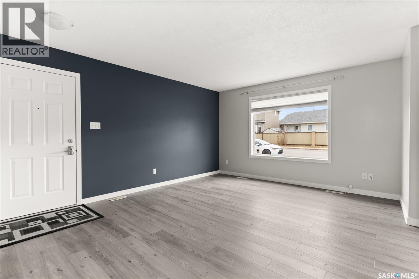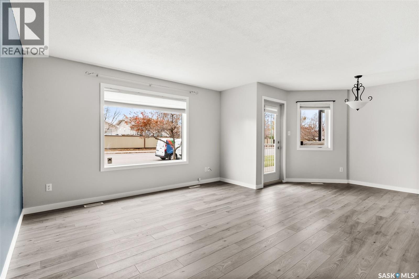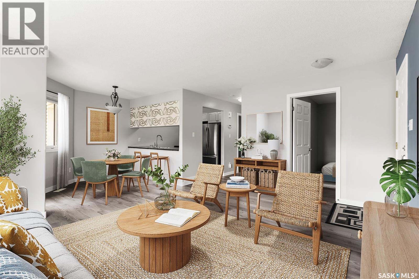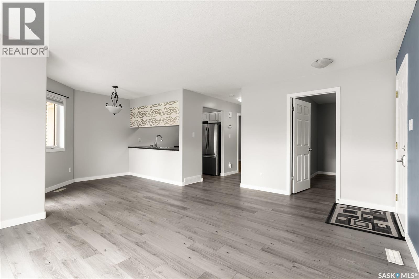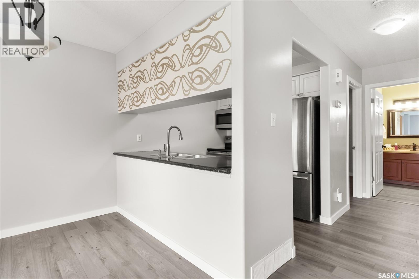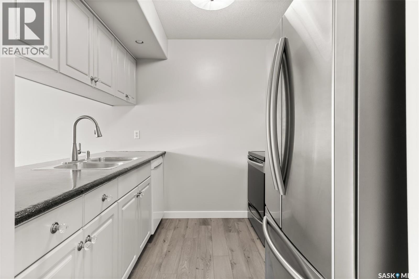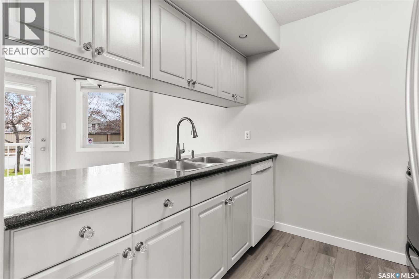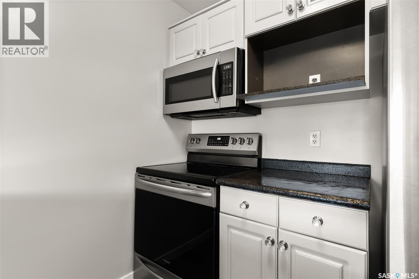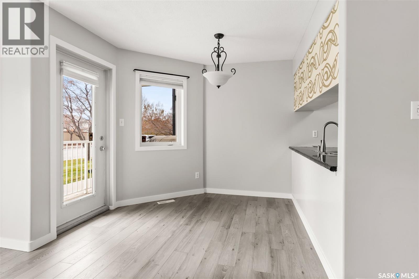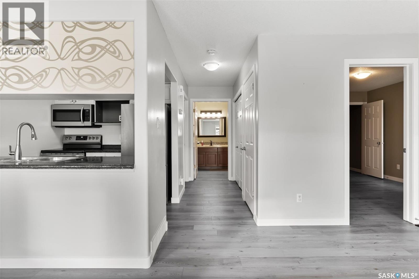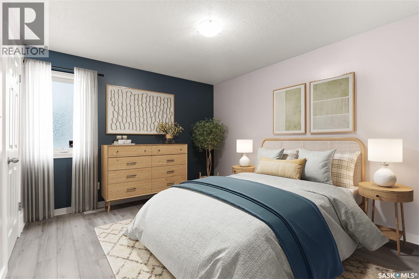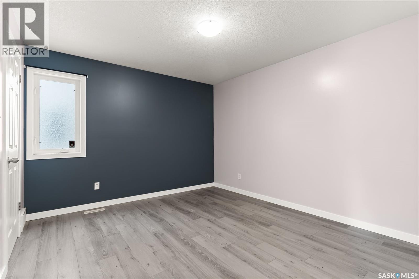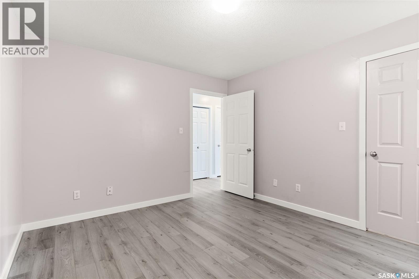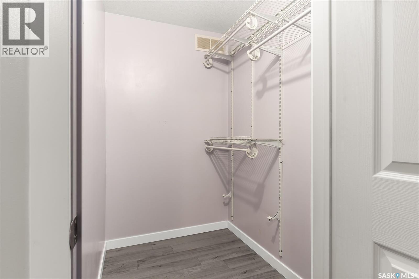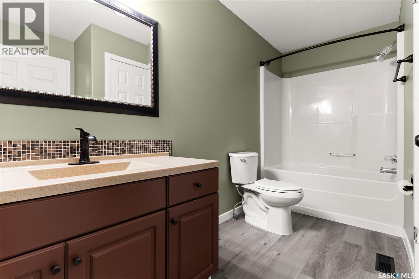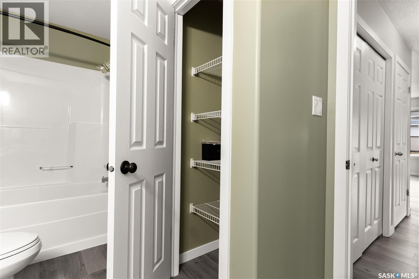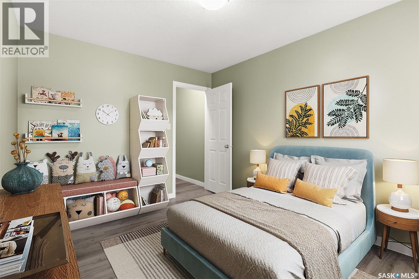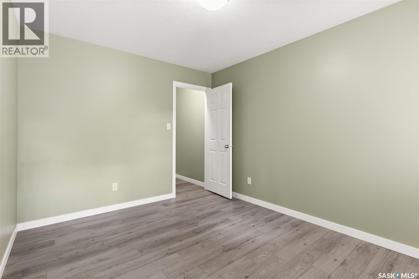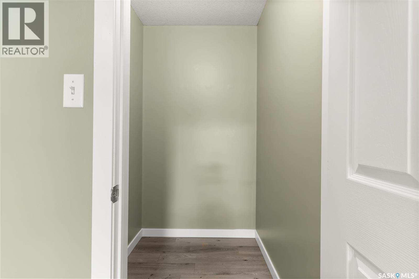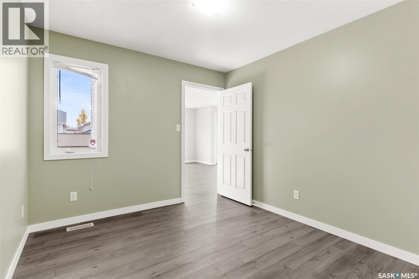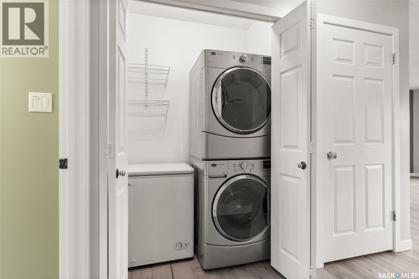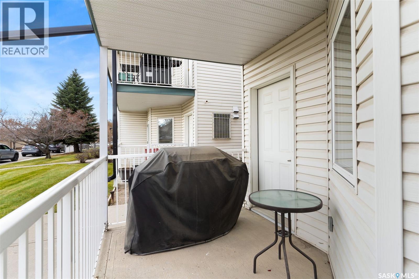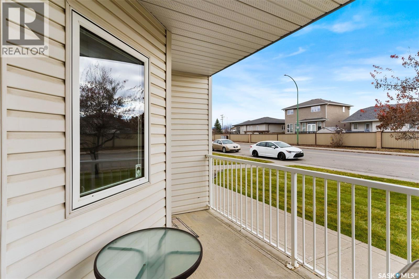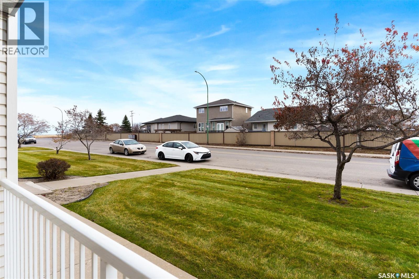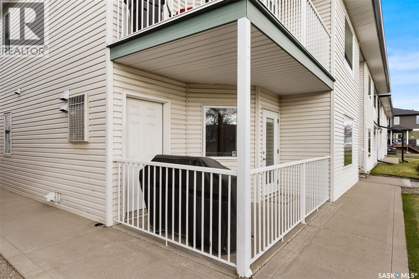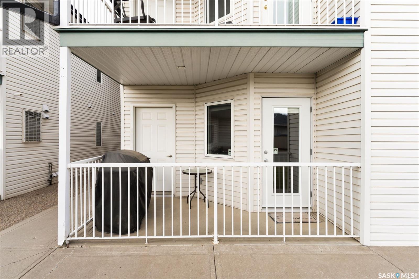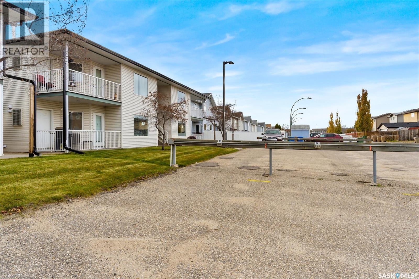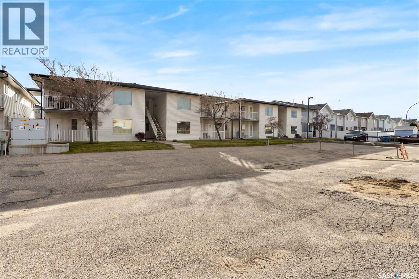3918 7th Avenue E Regina, Saskatchewan S4N 7L9
$209,900Maintenance,
$296.34 Monthly
Maintenance,
$296.34 MonthlyHave you been searching for a two-bedroom condo in Regina’s east end? Take a look at this 3918 7th Avenue E., a beautiful 842sqft accessible main floor garden-style unit in the amazing community of Parkridge. The bright and inviting living room filters in natural light from the large picture windows with plenty of space for a dedicated dining area. The galley kitchen offers a full appliance package as well as a stacking front loading washer/dryer down the hall. Each bedroom is quite large that could comfortably fit queen-sized bedroom sets and come with walk-in closets. The 4pc. bathroom features a spacious linen closet. This condo also comes with a storage room, balcony patio, and one electrified parking stall. It’s also pet-friendly (with restrictions), and is close to Henry Braun School, splash pad, park, bus routes, and east-end amenities. This is an exceptionally ran complex with condo fees including water. Connect with your agent today for your private viewing. This is the perfect spot for a first-time home buyer, downsizer, or to add to your rental portfolio with affordable condo fees, utilities, and property taxes. Quick possession available. (id:51699)
Property Details
| MLS® Number | SK021954 |
| Property Type | Single Family |
| Neigbourhood | Parkridge RG |
| Community Features | Pets Allowed With Restrictions |
| Features | Wheelchair Access |
| Structure | Patio(s) |
Building
| Bathroom Total | 1 |
| Bedrooms Total | 2 |
| Appliances | Washer, Refrigerator, Dishwasher, Dryer, Microwave, Freezer, Window Coverings, Stove |
| Basement Development | Not Applicable |
| Basement Type | Crawl Space (not Applicable) |
| Constructed Date | 1999 |
| Cooling Type | Central Air Conditioning |
| Heating Fuel | Natural Gas |
| Heating Type | Forced Air |
| Size Interior | 842 Sqft |
| Type | Row / Townhouse |
Parking
| Surfaced | 1 |
| Parking Space(s) | 1 |
Land
| Acreage | No |
Rooms
| Level | Type | Length | Width | Dimensions |
|---|---|---|---|---|
| Main Level | Living Room | 12 ft | 12 ft ,11 in | 12 ft x 12 ft ,11 in |
| Main Level | Dining Room | 8 ft | 8 ft ,7 in | 8 ft x 8 ft ,7 in |
| Main Level | Kitchen | 7 ft ,7 in | 8 ft ,6 in | 7 ft ,7 in x 8 ft ,6 in |
| Main Level | Bedroom | 9 ft ,8 in | 11 ft ,2 in | 9 ft ,8 in x 11 ft ,2 in |
| Main Level | 4pc Bathroom | Measurements not available | ||
| Main Level | Primary Bedroom | 12 ft ,7 in | 11 ft | 12 ft ,7 in x 11 ft |
https://www.realtor.ca/real-estate/29044583/3918-7th-avenue-e-regina-parkridge-rg
Interested?
Contact us for more information

