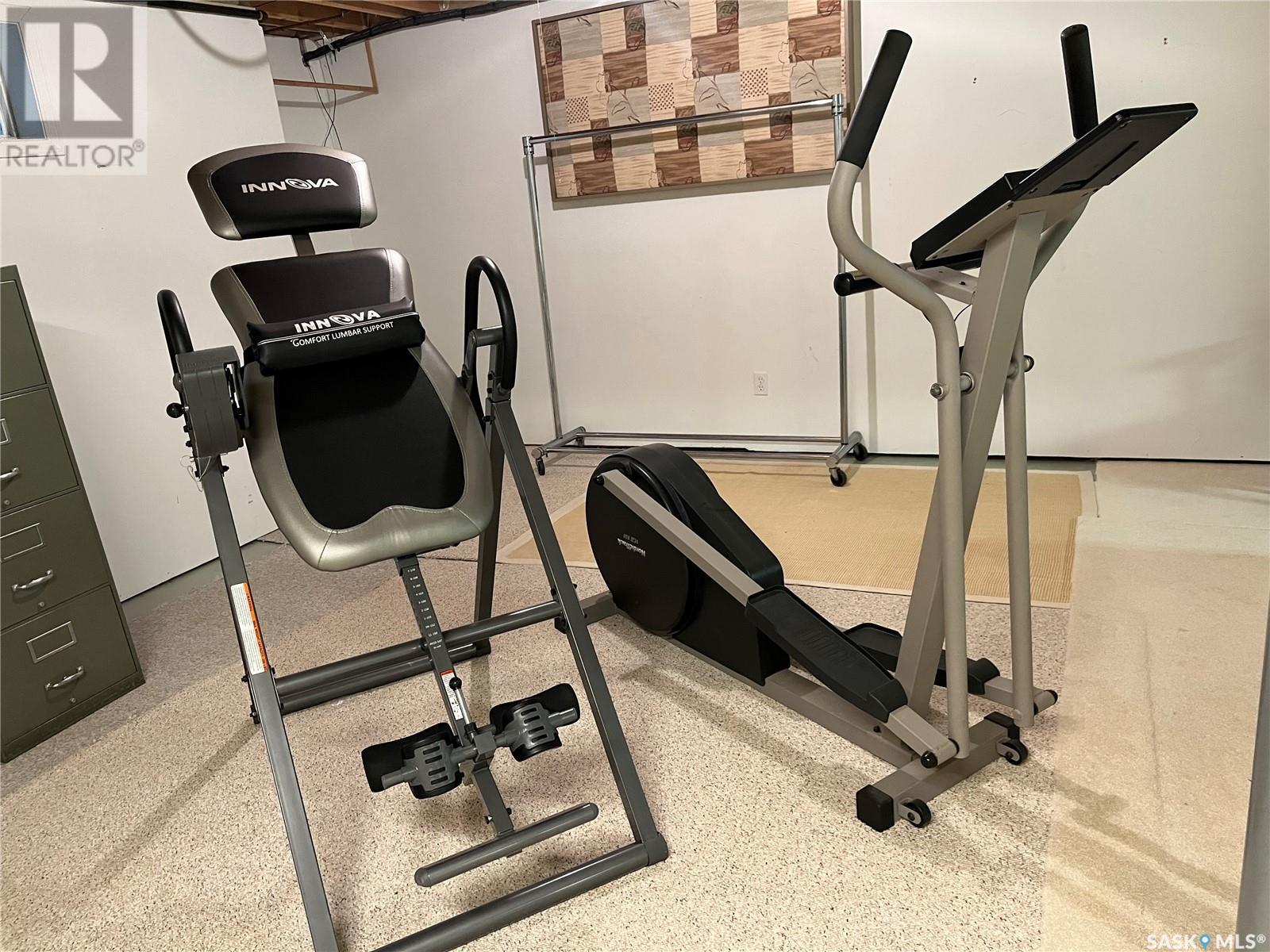3918 Chelsey Drive Regina, Saskatchewan S4S 7E3
$339,900Maintenance,
$491 Monthly
Maintenance,
$491 Monthlyboard siding & Stucco. Spacious rooms throughout, 1 bedroom, den plus formal dining room (currently used as office), main floor laundry with newer top load washer, 4 pce main bath. Kitchen features loads of quality oak cabinets open to large dinette that has garden doors to deck. Spacious living room with gas fireplace, Primary bedroom features walk in closet, 3 pce bath. Den currently used as secondary bedroom features a skylight & closet. Formal dining room with large South Bay window is currently used as office by seller. Basement partially developed with fully finished 3 pce bath, HE furnace, water softener, rented water heater, new sump pump April 2025. Attractive outdoor summer landscape, patio furniture at front - 2 concrete benches, flowerpots included. (id:51699)
Property Details
| MLS® Number | SK999043 |
| Property Type | Single Family |
| Neigbourhood | Albert Park |
| Community Features | Pets Allowed |
| Features | Treed, Sump Pump |
| Structure | Deck |
Building
| Bathroom Total | 3 |
| Bedrooms Total | 1 |
| Amenities | Recreation Centre, Clubhouse |
| Appliances | Washer, Refrigerator, Dishwasher, Dryer, Microwave, Alarm System, Window Coverings, Garage Door Opener Remote(s), Hood Fan, Central Vacuum, Stove |
| Architectural Style | Bungalow |
| Basement Development | Partially Finished |
| Basement Type | Full (partially Finished) |
| Constructed Date | 1985 |
| Cooling Type | Central Air Conditioning |
| Fire Protection | Alarm System |
| Fireplace Fuel | Gas |
| Fireplace Present | Yes |
| Fireplace Type | Conventional |
| Heating Fuel | Natural Gas |
| Heating Type | Forced Air |
| Stories Total | 1 |
| Size Interior | 1426 Sqft |
| Type | Row / Townhouse |
Parking
| Attached Garage | |
| Parking Pad | |
| Other | |
| Parking Space(s) | 3 |
Land
| Acreage | No |
| Fence Type | Partially Fenced |
| Landscape Features | Lawn |
Rooms
| Level | Type | Length | Width | Dimensions |
|---|---|---|---|---|
| Basement | Other | 24' x 31'3" | ||
| Basement | 3pc Bathroom | Measurements not available | ||
| Main Level | Kitchen | 11'5" x 11'7" | ||
| Main Level | Dining Room | 9'7" x 11'4" | ||
| Main Level | Living Room | 14'9" x 19.8" | ||
| Main Level | Den | 9'7" x 11'6" | ||
| Main Level | 4pc Bathroom | Measurements not available | ||
| Main Level | Dining Room | 11 ft | Measurements not available x 11 ft | |
| Main Level | Bedroom | 13'5" x 15'5" | ||
| Main Level | 3pc Bathroom | Measurements not available |
https://www.realtor.ca/real-estate/28039829/3918-chelsey-drive-regina-albert-park
Interested?
Contact us for more information

























