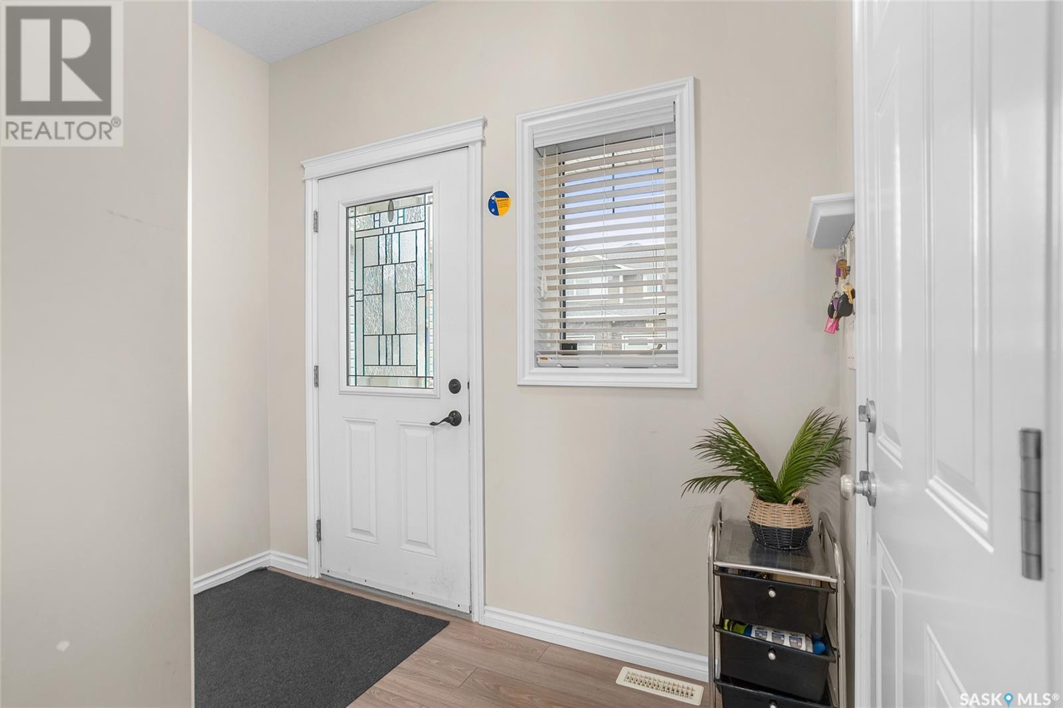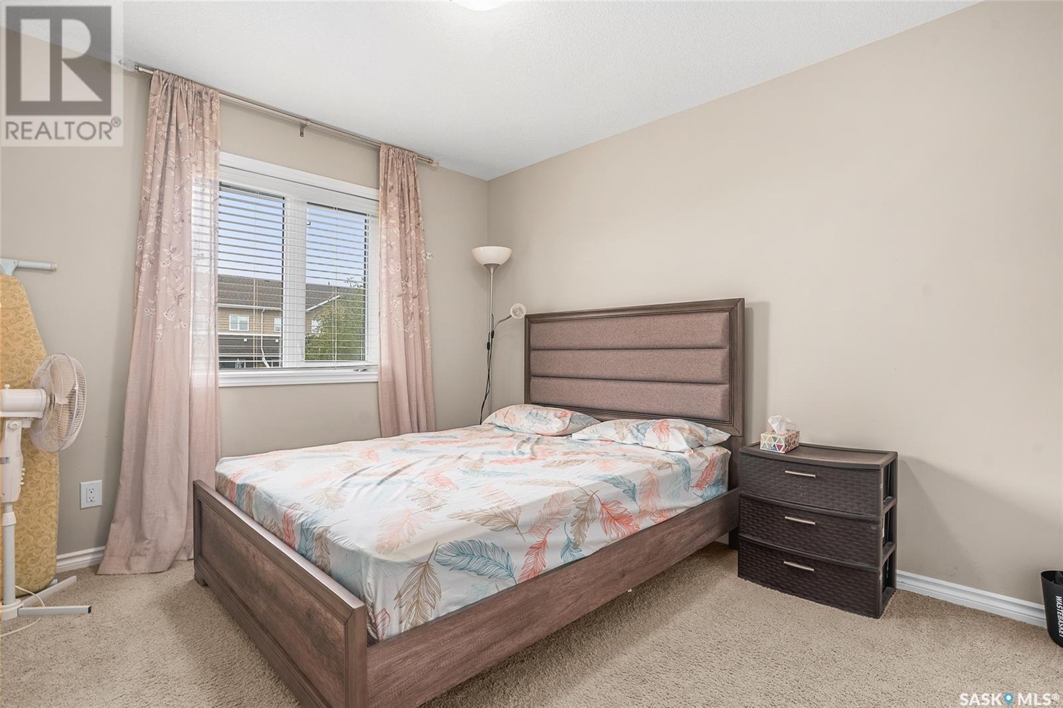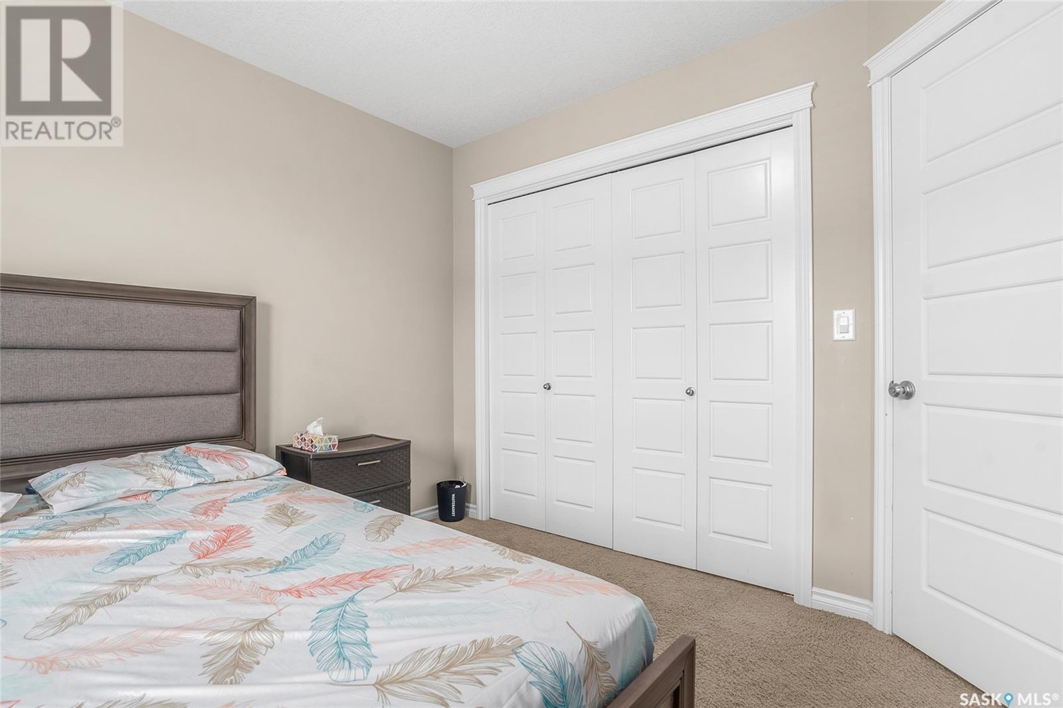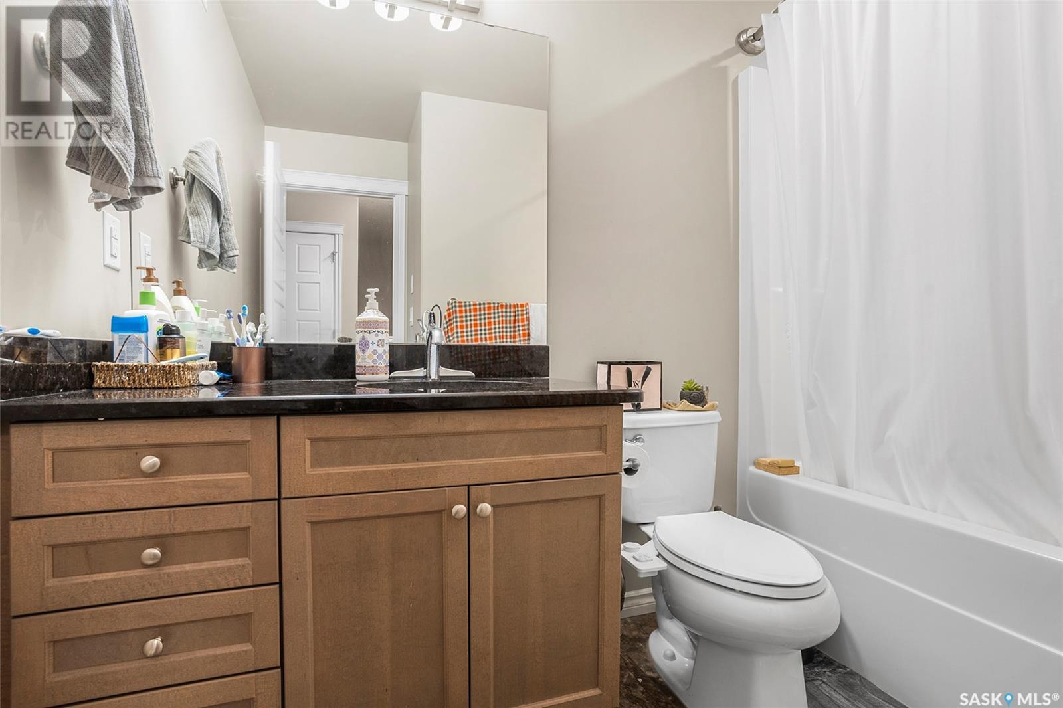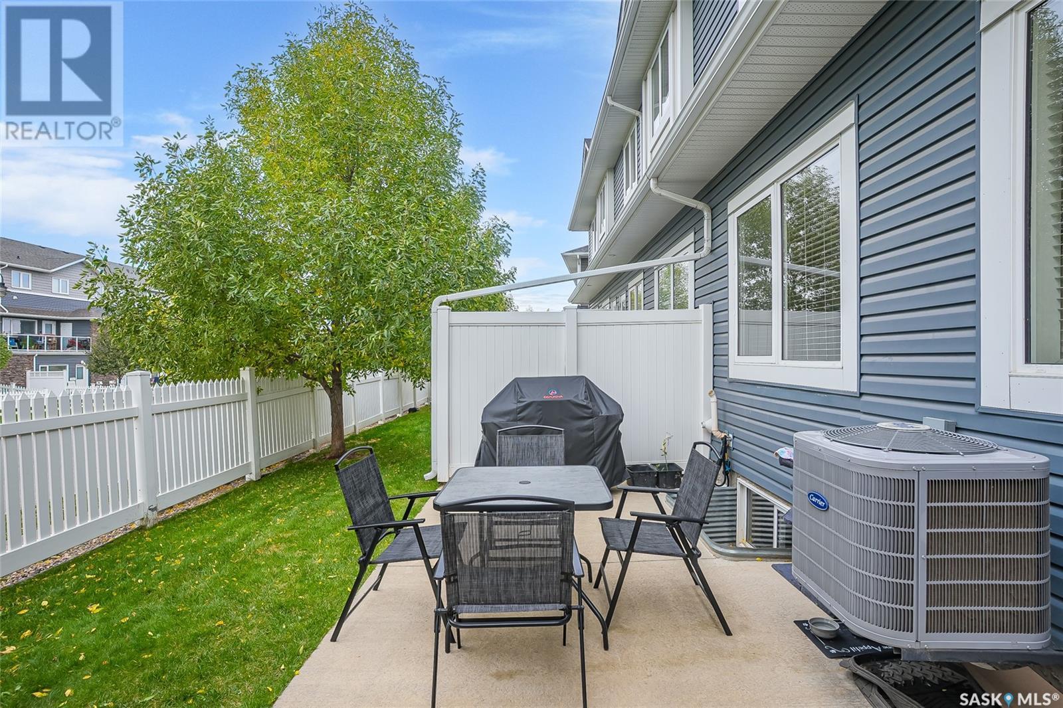4 115 Veltkamp Crescent Saskatoon, Saskatchewan S7T 0T7
$369,900Maintenance,
$350 Monthly
Maintenance,
$350 MonthlyWelcome to #4-115 Veltkamp Crescent in desirable Stonebridge area. This beautiful 1325 sq. ft. townhouse comes with 3 bedroom, 3 bathrooms, attached garage, laminate flooring throughout main living area and Stainless Steel kitchen appliances. The open concept main living area features large windows, spacious kitchens with eat-up island with granite countertops, nice size living and dining area. Patio door from dining area that leads to your private concrete patio 20x10 with vinyl privacy fencing and plenty of space for your patio furniture & BBQ. 2nd-floor with 4pc-ensuite and a large walk-in closet in the Master bedroom. 2 spacious bedrooms with a bathroom, spatially designed laundry, laundry closet. This townhouse development is close to schools, parks, public transportation is one block away and easy access to circle drive in and out for a quick commute to work. Contact your Realtor today to set up your private viewing. (id:51699)
Property Details
| MLS® Number | SK985218 |
| Property Type | Single Family |
| Neigbourhood | Stonebridge |
| Community Features | Pets Allowed With Restrictions |
| Features | Treed |
| Structure | Patio(s) |
Building
| Bathroom Total | 3 |
| Bedrooms Total | 3 |
| Appliances | Washer, Refrigerator, Dishwasher, Dryer, Microwave, Window Coverings, Garage Door Opener Remote(s), Stove |
| Architectural Style | 2 Level |
| Basement Development | Unfinished |
| Basement Type | Full (unfinished) |
| Constructed Date | 2015 |
| Cooling Type | Central Air Conditioning |
| Heating Fuel | Natural Gas |
| Heating Type | Forced Air |
| Stories Total | 2 |
| Size Interior | 1325 Sqft |
| Type | Row / Townhouse |
Parking
| Attached Garage | |
| Other | |
| Parking Space(s) | 1 |
Land
| Acreage | No |
| Fence Type | Partially Fenced |
| Landscape Features | Lawn |
Rooms
| Level | Type | Length | Width | Dimensions |
|---|---|---|---|---|
| Second Level | Primary Bedroom | 12 ft | 12 ft | 12 ft x 12 ft |
| Second Level | Bedroom | 9 ft ,6 in | 11 ft ,10 in | 9 ft ,6 in x 11 ft ,10 in |
| Second Level | Bedroom | 9 ft ,6 in | 9 ft ,6 in | 9 ft ,6 in x 9 ft ,6 in |
| Second Level | 4pc Ensuite Bath | Measurements not available | ||
| Second Level | 4pc Bathroom | Measurements not available | ||
| Second Level | Laundry Room | Measurements not available | ||
| Main Level | Living Room | 10 ft | 15 ft ,7 in | 10 ft x 15 ft ,7 in |
| Main Level | Kitchen | 10 ft | 8 ft ,1 in | 10 ft x 8 ft ,1 in |
| Main Level | Dining Nook | 9 ft | 9 ft ,6 in | 9 ft x 9 ft ,6 in |
| Main Level | 2pc Bathroom | Measurements not available |
https://www.realtor.ca/real-estate/27498406/4-115-veltkamp-crescent-saskatoon-stonebridge
Interested?
Contact us for more information



