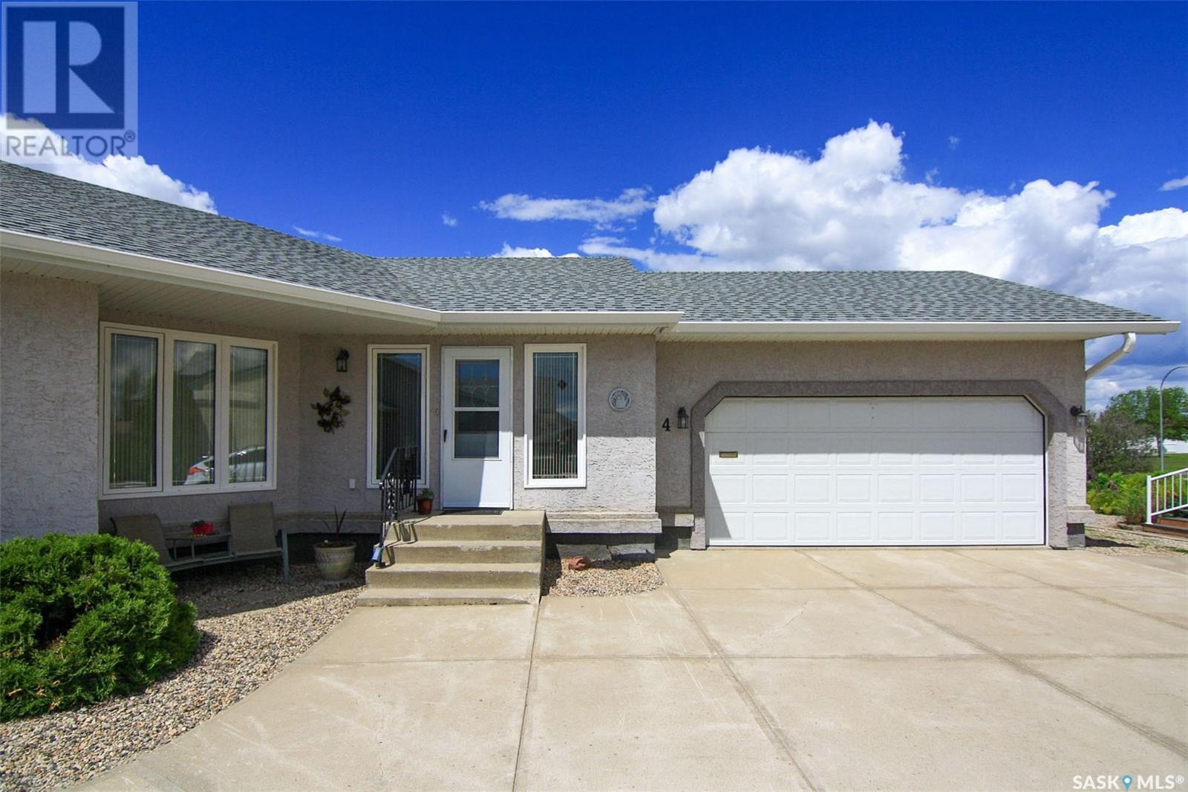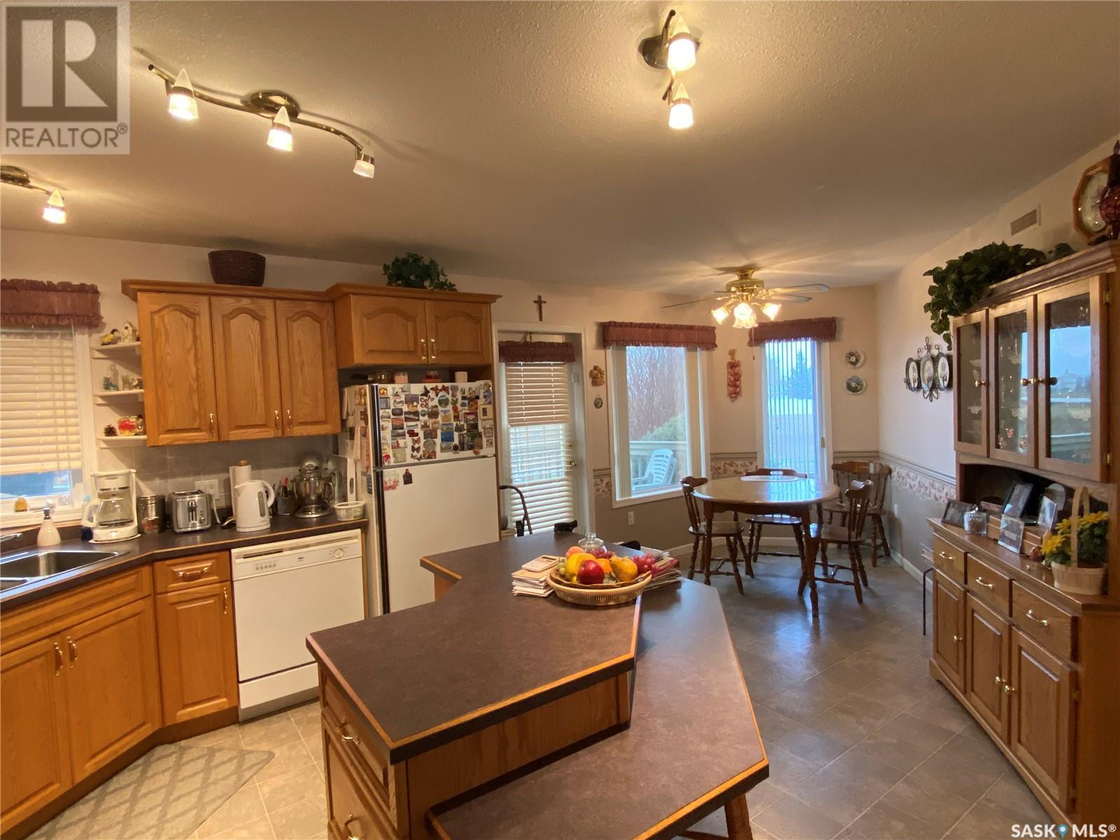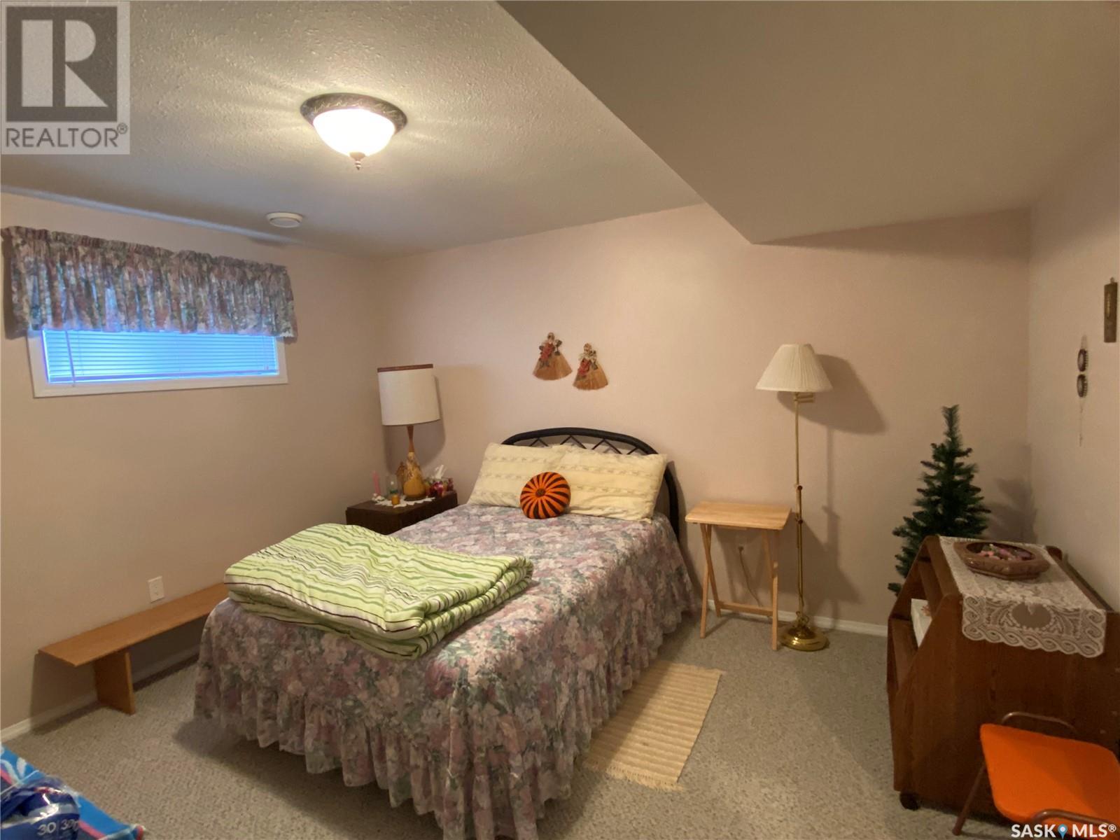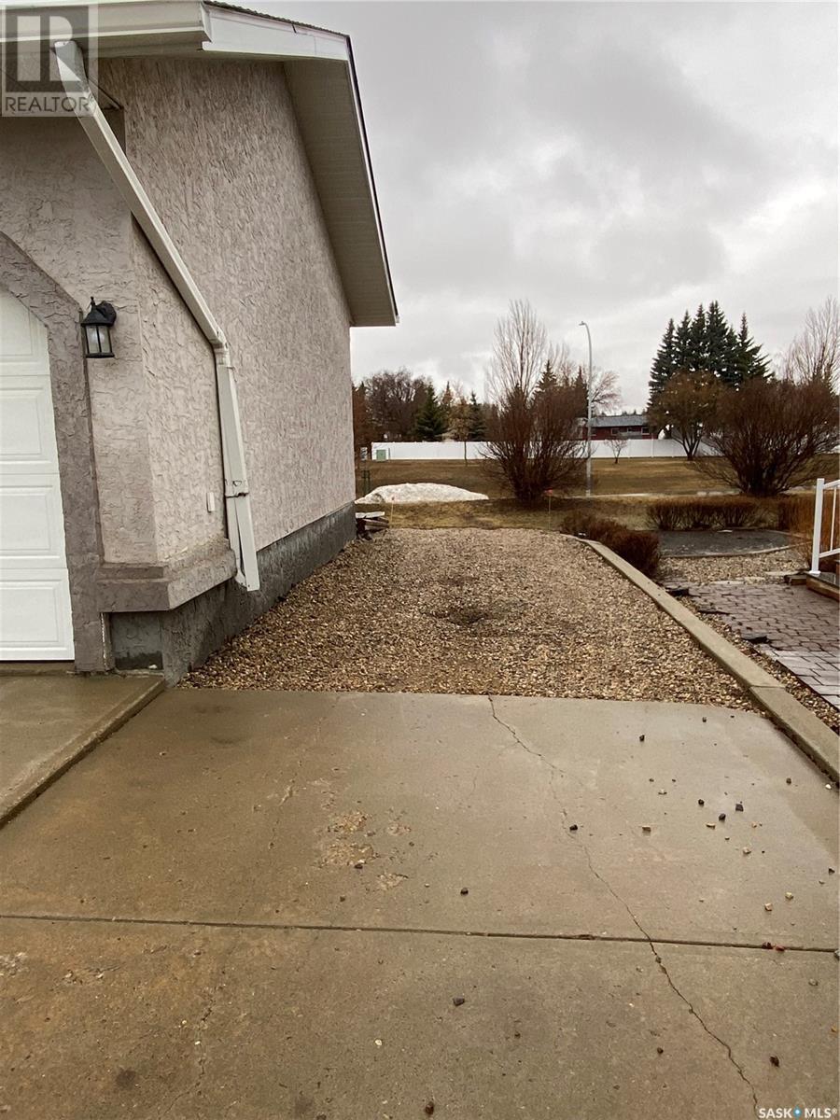4 66 Russell Drive Yorkton, Saskatchewan S3N 3W2
$299,000Maintenance,
$315 Monthly
Maintenance,
$315 MonthlyPristine property! Retiring? Want to downsize? Don't want or have time for yard work? Maybe you like to travel? This property is perfect for the busy retiree, semi retired or the busy professional. The property is finished on both levels and offers 3 bedrooms, and 2 full bathrooms, and a den. Main floor laundry, double attached insulated garage with direct entry to the house. RV parking on side of property. The kitchen has plenty of cabinets and counter space for food prep, and an Island with eat up counter space. Dining room has direct entry to the back yard deck and yard. The spacious living room will accommodate your comfy lazy boy furniture. The bedrooms on the main floor are of a generous size, along with a large full bathroom with laundry facility. The lower level has even more living space to enjoy. Heading down stairs, you will find the perfect sized rec room , large bedroom, full bathroom, another room for a den/office, sewing room or games room. Utility room houses all mechanical with lots of extra space for a freezer, fridge. There is also lots of storage space on both levels. No compromise on living space with this property! The outside of the home offers the luxury of no yard work , small garden area if so desired and the ease of locking the door and go off to enjoy travel and visiting with family and friends. Call today to view this property (id:51699)
Property Details
| MLS® Number | SK966423 |
| Property Type | Single Family |
| Community Features | Pets Not Allowed |
| Features | Treed |
| Structure | Deck |
Building
| Bathroom Total | 2 |
| Bedrooms Total | 3 |
| Appliances | Washer, Refrigerator, Dishwasher, Dryer, Freezer, Window Coverings, Garage Door Opener Remote(s), Hood Fan, Stove |
| Architectural Style | Bungalow |
| Basement Development | Finished |
| Basement Type | Full (finished) |
| Constructed Date | 2000 |
| Heating Fuel | Natural Gas |
| Heating Type | Forced Air |
| Stories Total | 1 |
| Size Interior | 1159 Sqft |
| Type | Row / Townhouse |
Parking
| Attached Garage | |
| Parking Space(s) | 5 |
Land
| Acreage | No |
| Landscape Features | Garden Area |
Rooms
| Level | Type | Length | Width | Dimensions |
|---|---|---|---|---|
| Basement | Other | 23 ft | 23 ft x Measurements not available | |
| Basement | 3pc Bathroom | Measurements not available | ||
| Basement | Bedroom | Measurements not available | ||
| Basement | Den | Measurements not available | ||
| Basement | Utility Room | Measurements not available | ||
| Main Level | Kitchen | Measurements not available | ||
| Main Level | Dining Room | Measurements not available | ||
| Main Level | Foyer | Measurements not available | ||
| Main Level | 4pc Bathroom | Measurements not available | ||
| Main Level | Bedroom | Measurements not available | ||
| Main Level | Primary Bedroom | Measurements not available |
https://www.realtor.ca/real-estate/26765268/4-66-russell-drive-yorkton
Interested?
Contact us for more information








































