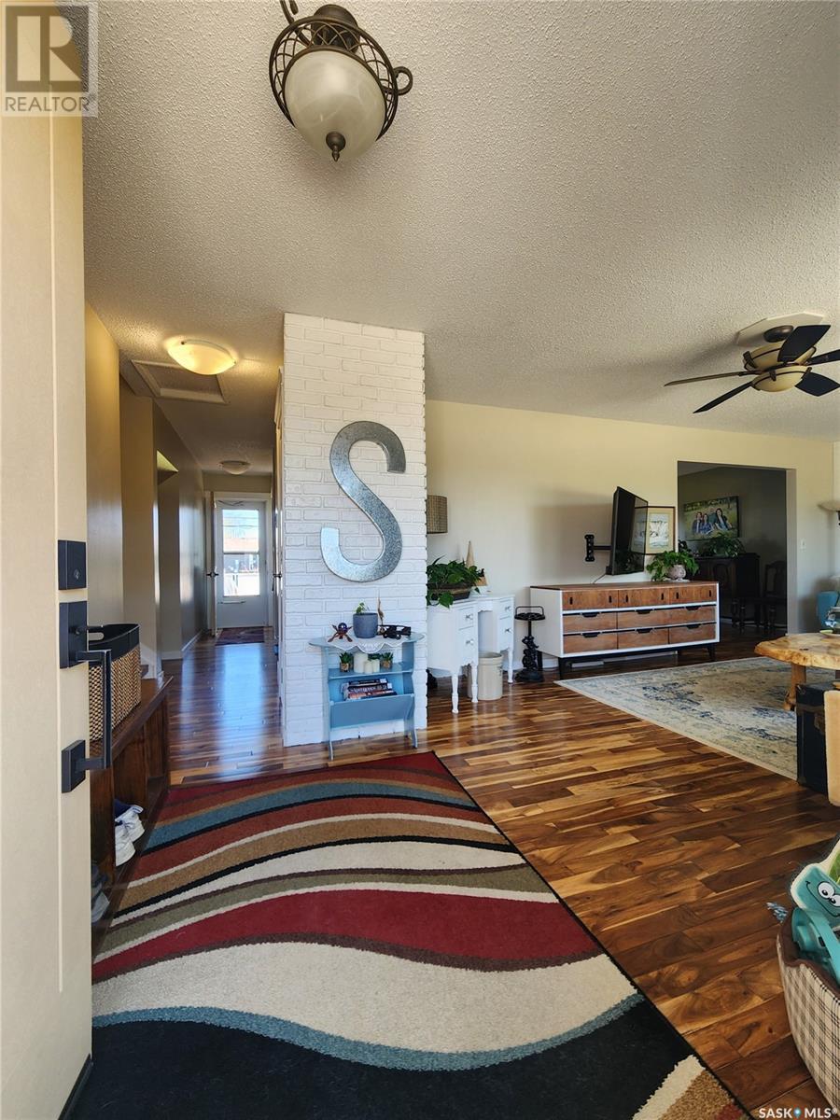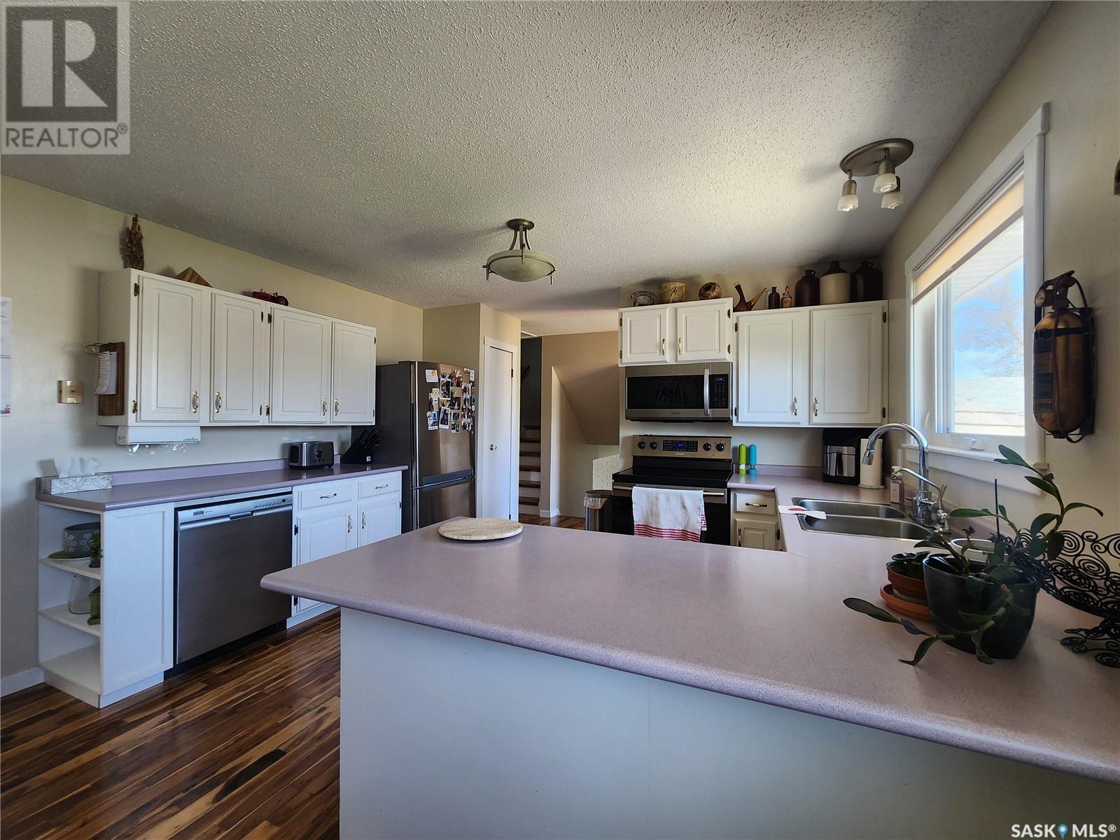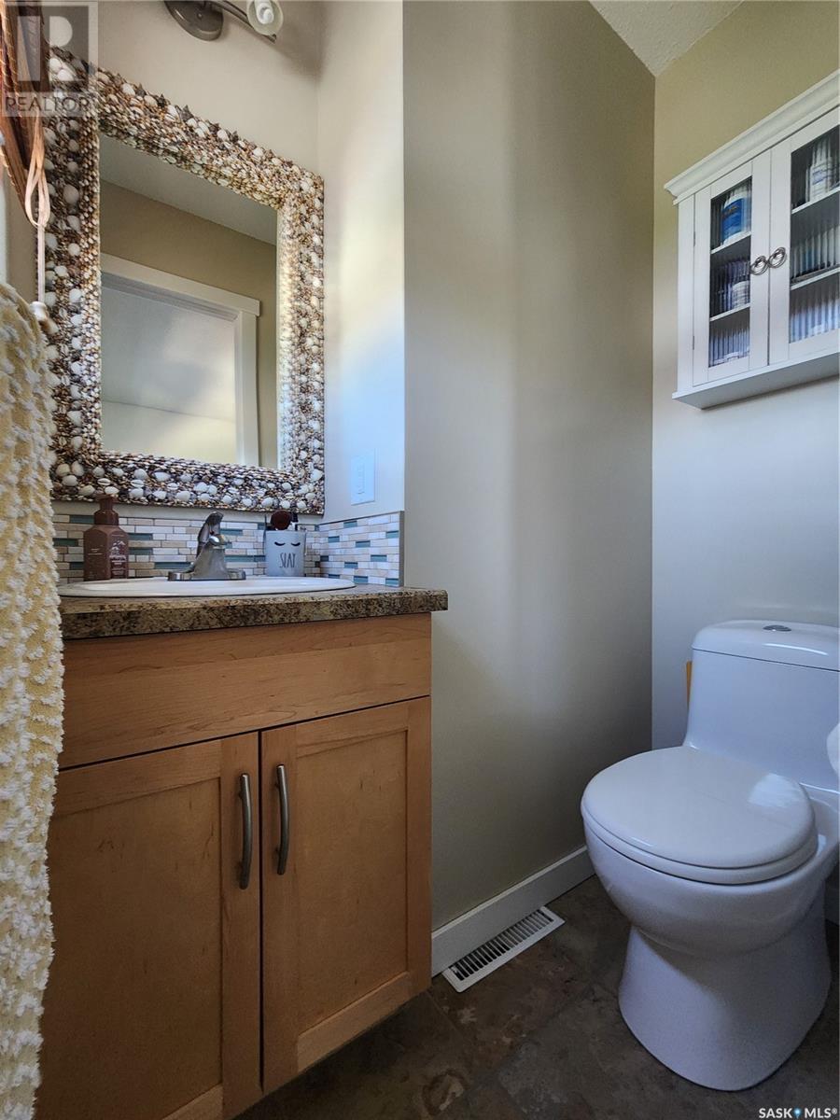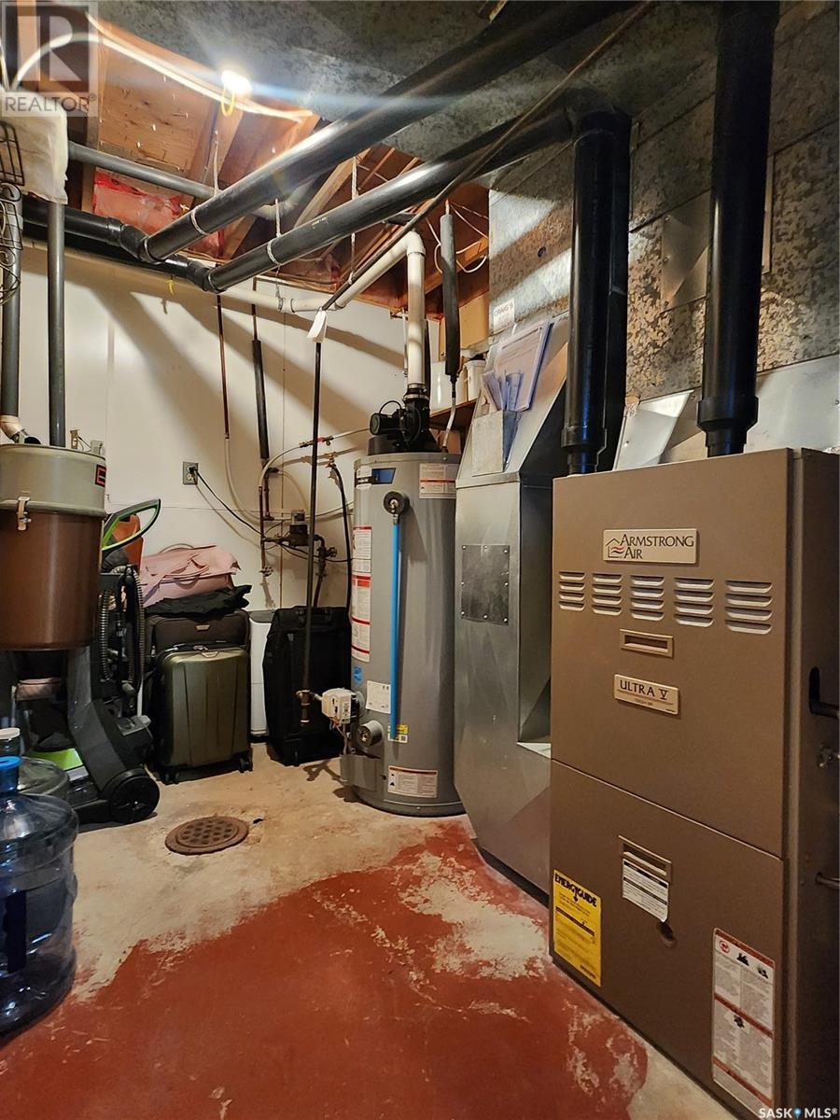4 Bedroom
3 Bathroom
1259 sqft
Central Air Conditioning
Forced Air
Lawn
$330,000
Welcome to 4 Garvin Bay! This roomy four-level split sits on an oversized lot in a highly sought-after cul-de-sac, just minutes from schools, parks, and a variety of amenities. Step inside to a bright and inviting living room, leading into a spacious kitchen and dining area with views of the backyard. Stunning acacia hardwood flooring flows throughout the main level, adding warmth and character. Upstairs, you'll find three bedrooms including a primary with a 2-piece ensuite, along with a beautifully updated 4-piece bathroom featuring heated floors and jet tub. Plush new carpet enhances the upper level's comfort. The lower level boasts a cozy family room with fresh carpet, a 3-piece bathroom with in-floor heating and laundry, and a fourth bedroom. The basement level offers even more space with a rec room, storage room, and utility room. Enjoy the outdoors with a private patio featuring privacy screens, a natural gas BBQ hook-up, and a double parking pad equipped with gas and power—ready for a future garage. Additional features include weeping tile, central vac, a single attached insulated garage, and a wrap-around driveway. Updates include: Shingles (2014), Water heater (2019), Central air (2023), windows, flooring, interior doors, trim, lighting, exterior Hardie board siding and more. This well-maintained home is move-in ready. (id:51699)
Property Details
|
MLS® Number
|
SK005510 |
|
Property Type
|
Single Family |
|
Features
|
Cul-de-sac, Treed, Irregular Lot Size, Double Width Or More Driveway |
|
Structure
|
Patio(s) |
Building
|
Bathroom Total
|
3 |
|
Bedrooms Total
|
4 |
|
Appliances
|
Washer, Refrigerator, Dishwasher, Dryer, Microwave, Window Coverings, Garage Door Opener Remote(s), Stove |
|
Basement Development
|
Finished |
|
Basement Type
|
Full (finished) |
|
Constructed Date
|
1974 |
|
Construction Style Split Level
|
Split Level |
|
Cooling Type
|
Central Air Conditioning |
|
Heating Fuel
|
Natural Gas |
|
Heating Type
|
Forced Air |
|
Size Interior
|
1259 Sqft |
|
Type
|
House |
Parking
|
Attached Garage
|
|
|
Parking Pad
|
|
|
R V
|
|
|
Parking Space(s)
|
5 |
Land
|
Acreage
|
No |
|
Landscape Features
|
Lawn |
|
Size Irregular
|
9042.00 |
|
Size Total
|
9042 Sqft |
|
Size Total Text
|
9042 Sqft |
Rooms
| Level |
Type |
Length |
Width |
Dimensions |
|
Second Level |
4pc Bathroom |
9 ft ,1 in |
8 ft ,3 in |
9 ft ,1 in x 8 ft ,3 in |
|
Second Level |
Bedroom |
9 ft |
11 ft ,7 in |
9 ft x 11 ft ,7 in |
|
Second Level |
Bedroom |
10 ft ,6 in |
11 ft |
10 ft ,6 in x 11 ft |
|
Second Level |
2pc Ensuite Bath |
5 ft ,3 in |
2 ft ,5 in |
5 ft ,3 in x 2 ft ,5 in |
|
Second Level |
Bedroom |
12 ft ,8 in |
10 ft ,7 in |
12 ft ,8 in x 10 ft ,7 in |
|
Basement |
Laundry Room |
8 ft ,2 in |
6 ft ,1 in |
8 ft ,2 in x 6 ft ,1 in |
|
Basement |
Bedroom |
7 ft ,7 in |
10 ft ,2 in |
7 ft ,7 in x 10 ft ,2 in |
|
Basement |
Family Room |
11 ft ,11 in |
19 ft ,7 in |
11 ft ,11 in x 19 ft ,7 in |
|
Basement |
Storage |
7 ft ,3 in |
10 ft ,3 in |
7 ft ,3 in x 10 ft ,3 in |
|
Basement |
Other |
23 ft ,10 in |
16 ft ,7 in |
23 ft ,10 in x 16 ft ,7 in |
|
Basement |
Other |
7 ft ,4 in |
9 ft ,10 in |
7 ft ,4 in x 9 ft ,10 in |
|
Main Level |
Kitchen |
10 ft ,4 in |
12 ft ,11 in |
10 ft ,4 in x 12 ft ,11 in |
|
Main Level |
Dining Room |
12 ft ,11 in |
9 ft ,1 in |
12 ft ,11 in x 9 ft ,1 in |
|
Main Level |
Living Room |
11 ft ,11 in |
18 ft ,11 in |
11 ft ,11 in x 18 ft ,11 in |
https://www.realtor.ca/real-estate/28298178/4-garvin-bay-melville








































