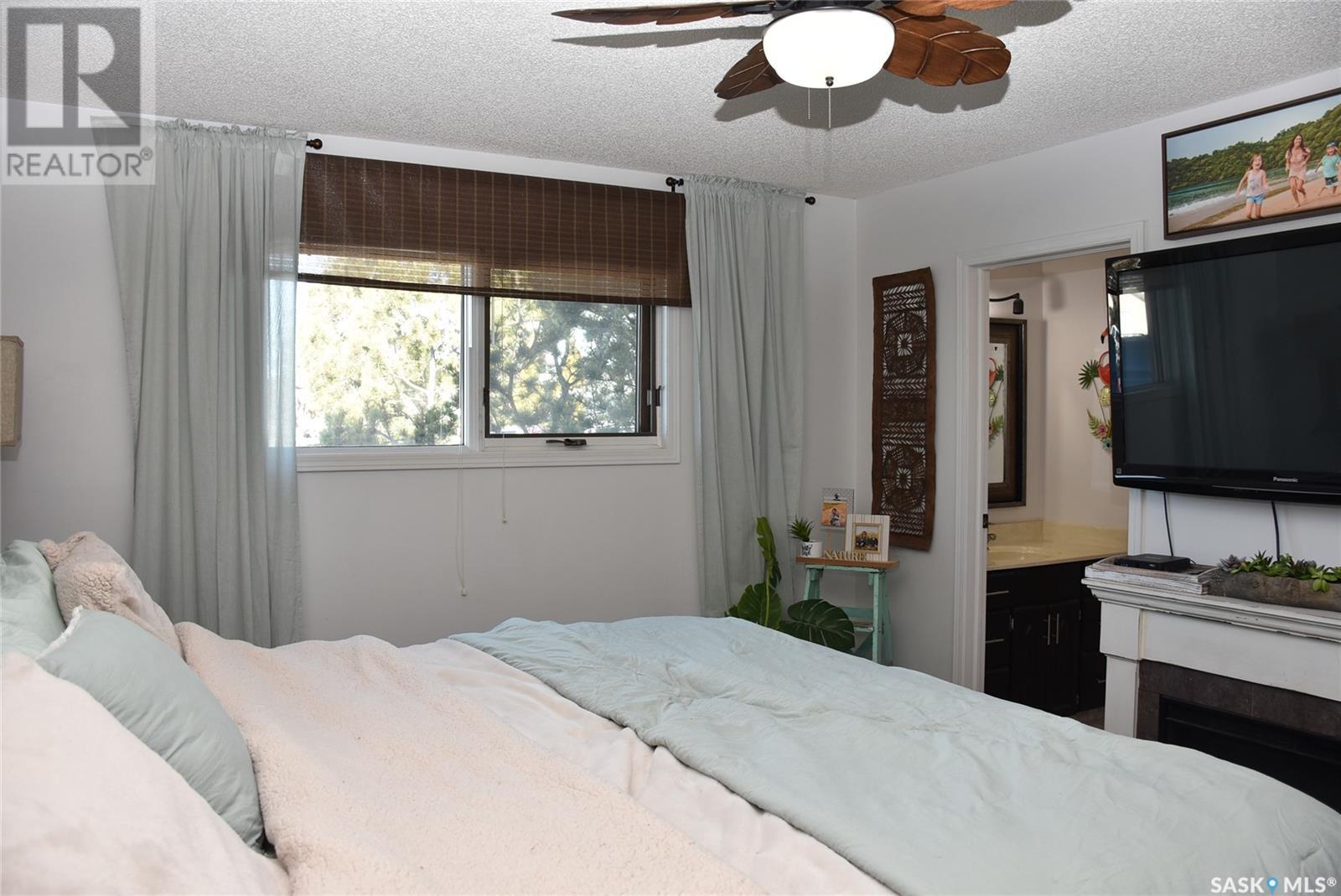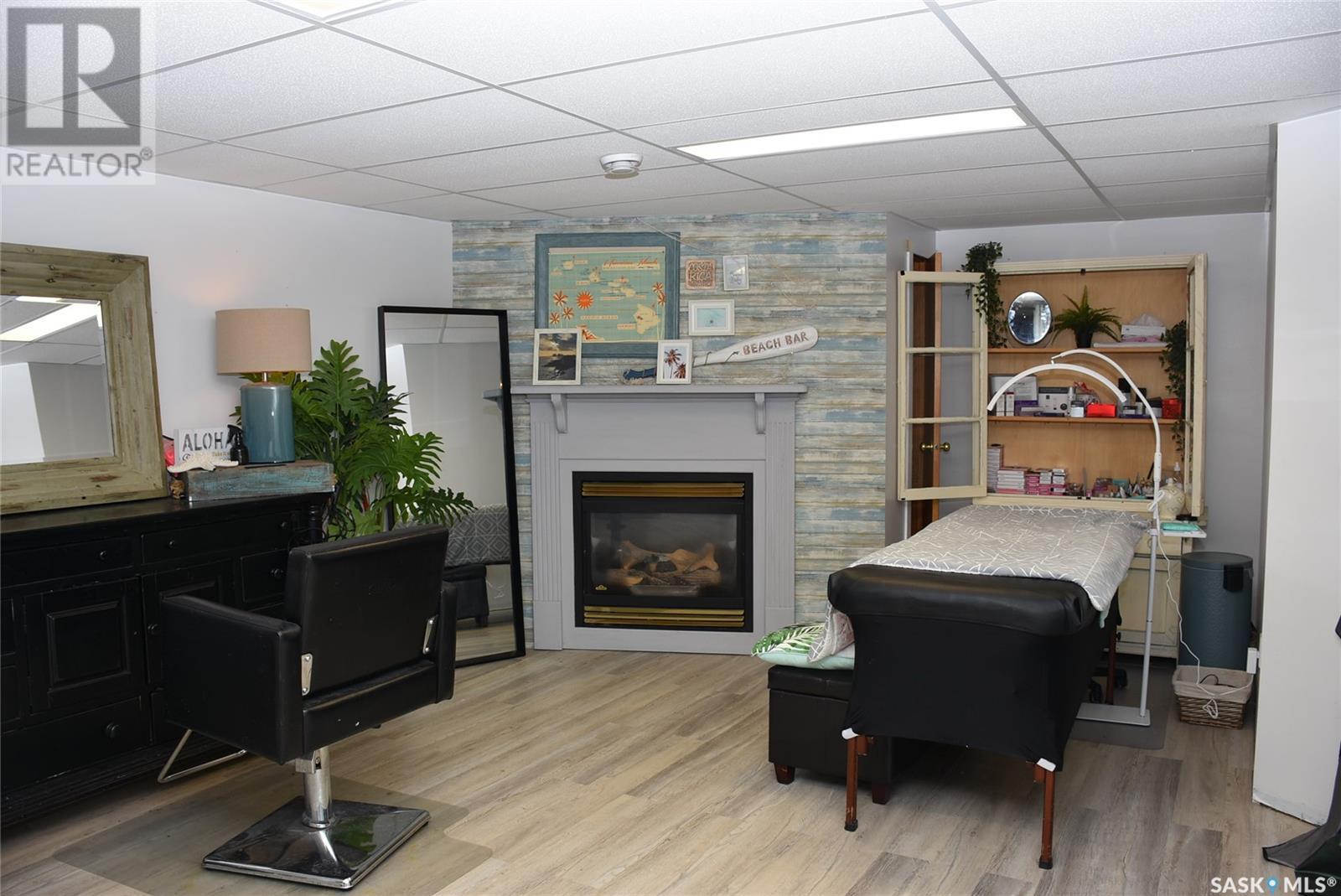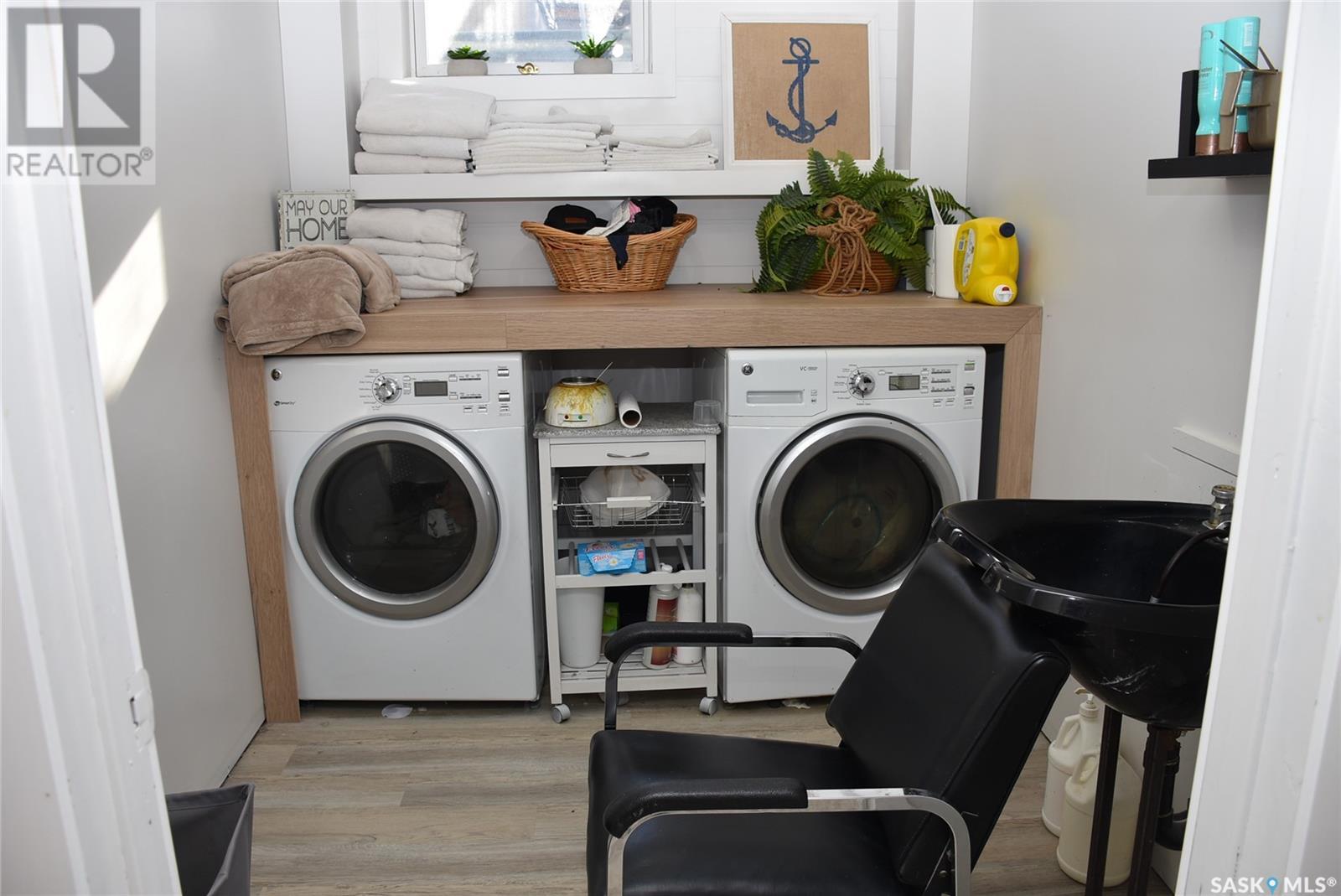4 Bedroom
4 Bathroom
1460 sqft
Bungalow
Fireplace
Central Air Conditioning, Air Exchanger
Forced Air
Lawn, Underground Sprinkler
$445,000
Welcome to 4 Mission Place in the resort town of Fort Qu'Appelle. This home is situated on a large .22 of an acre lot in a quiet cul-de-sac in Echo Subdivision. The home is 1460 sq ft and offers a spacious kitchen with island, upgraded appliances, large dinning area with direct access through French doors to a large 24 x 16 deck. The living room is bright and offers a great place to relax or entertain. The primary bedroom is spacious and has a 3-piece ensuite and large walk-in closet. There are two additional bedrooms on the main floor. The main floor is complete with a 4-piece main bathroom and a 2-piece bathroom off of the garage entrance. The basement is completely finished with 13 x 42 family room/ exercise room with gas fireplace. There is an additional bedroom, laundry room, 3-piece bathroom, and large utility room with tons of storage and cold storage. The attached garage is 24x36 with part of the back being used as a additional entertainment area with direct access to the back yard. The back yard is spacious with a large grass area for the kids to play, deck, trees and hedges gives a very private place to relax. This home is a great place to relax, retire or raise an active family. Contact your local real estate agent for a private viewing. (id:51699)
Property Details
|
MLS® Number
|
SK001843 |
|
Property Type
|
Single Family |
|
Features
|
Cul-de-sac, Treed, Irregular Lot Size |
|
Structure
|
Deck |
Building
|
Bathroom Total
|
4 |
|
Bedrooms Total
|
4 |
|
Appliances
|
Washer, Refrigerator, Satellite Dish, Dryer, Microwave, Garburator, Window Coverings, Garage Door Opener Remote(s), Central Vacuum - Roughed In, Storage Shed, Stove |
|
Architectural Style
|
Bungalow |
|
Basement Type
|
Full |
|
Constructed Date
|
1989 |
|
Cooling Type
|
Central Air Conditioning, Air Exchanger |
|
Fireplace Fuel
|
Gas |
|
Fireplace Present
|
Yes |
|
Fireplace Type
|
Conventional |
|
Heating Fuel
|
Natural Gas |
|
Heating Type
|
Forced Air |
|
Stories Total
|
1 |
|
Size Interior
|
1460 Sqft |
|
Type
|
House |
Parking
|
Attached Garage
|
|
|
Interlocked
|
|
|
Heated Garage
|
|
|
Parking Space(s)
|
4 |
Land
|
Acreage
|
No |
|
Fence Type
|
Partially Fenced |
|
Landscape Features
|
Lawn, Underground Sprinkler |
|
Size Frontage
|
56 Ft |
|
Size Irregular
|
0.22 |
|
Size Total
|
0.22 Ac |
|
Size Total Text
|
0.22 Ac |
Rooms
| Level |
Type |
Length |
Width |
Dimensions |
|
Basement |
Bedroom |
13 ft |
8 ft ,3 in |
13 ft x 8 ft ,3 in |
|
Basement |
Family Room |
42 ft |
13 ft ,5 in |
42 ft x 13 ft ,5 in |
|
Basement |
Laundry Room |
7 ft ,6 in |
6 ft ,9 in |
7 ft ,6 in x 6 ft ,9 in |
|
Basement |
3pc Bathroom |
9 ft |
7 ft |
9 ft x 7 ft |
|
Basement |
Other |
18 ft |
12 ft |
18 ft x 12 ft |
|
Main Level |
2pc Bathroom |
6 ft |
4 ft ,7 in |
6 ft x 4 ft ,7 in |
|
Main Level |
Dining Room |
16 ft |
10 ft |
16 ft x 10 ft |
|
Main Level |
Kitchen |
14 ft |
9 ft |
14 ft x 9 ft |
|
Main Level |
Living Room |
20 ft |
14 ft |
20 ft x 14 ft |
|
Main Level |
Primary Bedroom |
13 ft ,7 in |
11 ft ,8 in |
13 ft ,7 in x 11 ft ,8 in |
|
Main Level |
Bedroom |
11 ft |
10 ft |
11 ft x 10 ft |
|
Main Level |
Bedroom |
10 ft |
10 ft |
10 ft x 10 ft |
|
Main Level |
3pc Ensuite Bath |
8 ft |
6 ft ,6 in |
8 ft x 6 ft ,6 in |
|
Main Level |
4pc Bathroom |
8 ft ,5 in |
7 ft ,7 in |
8 ft ,5 in x 7 ft ,7 in |
https://www.realtor.ca/real-estate/28124399/4-mission-place-fort-quappelle













































