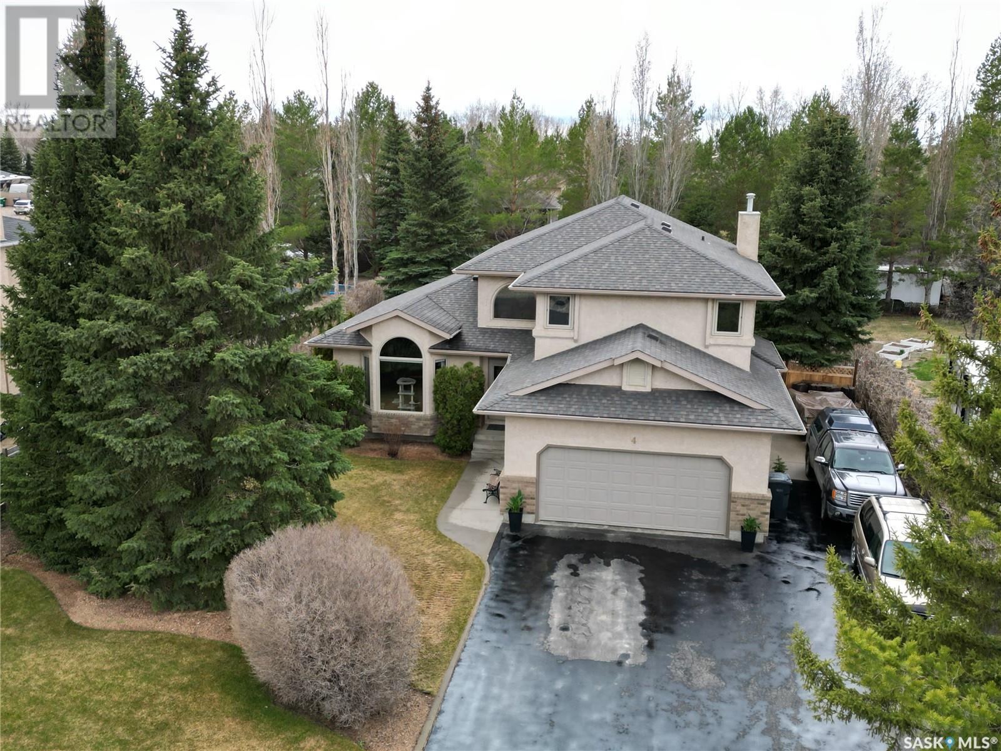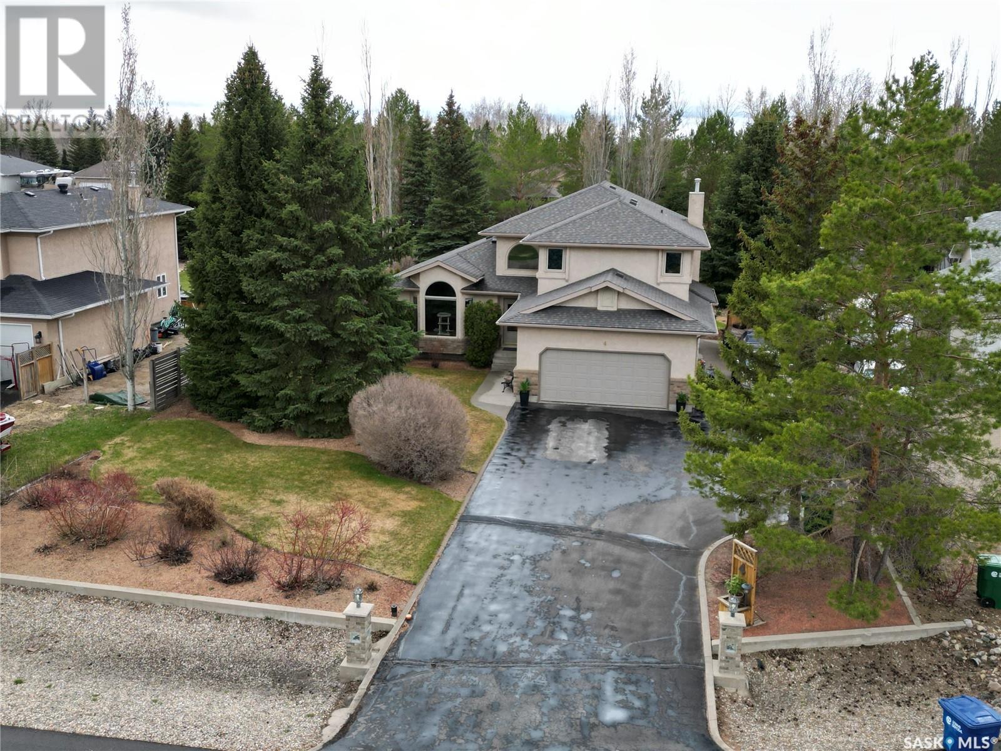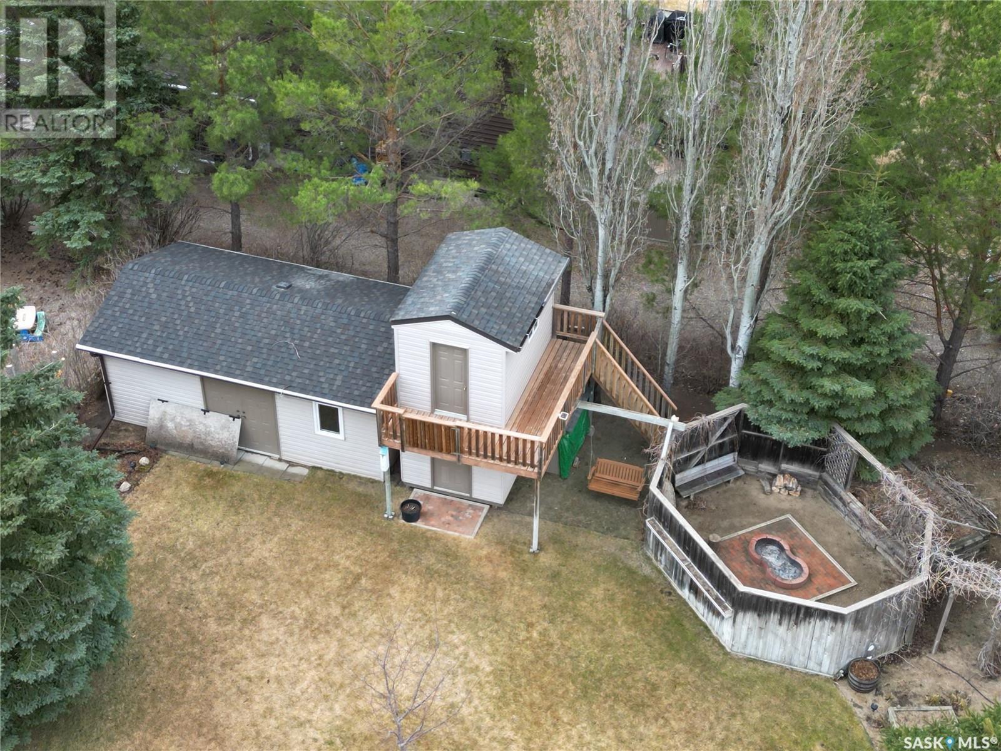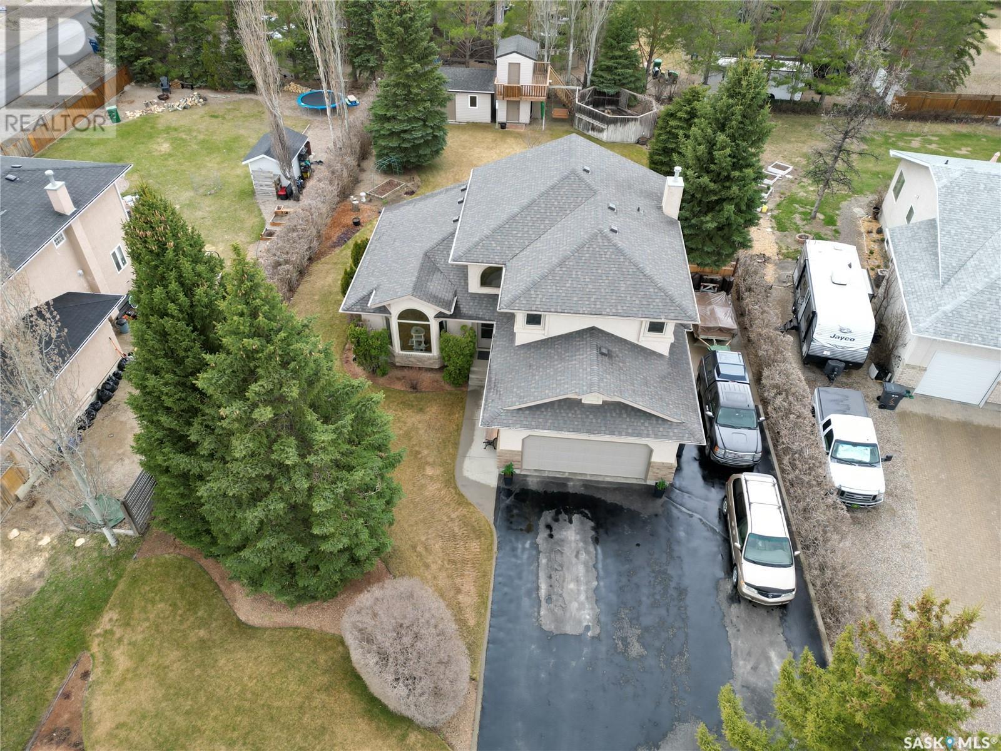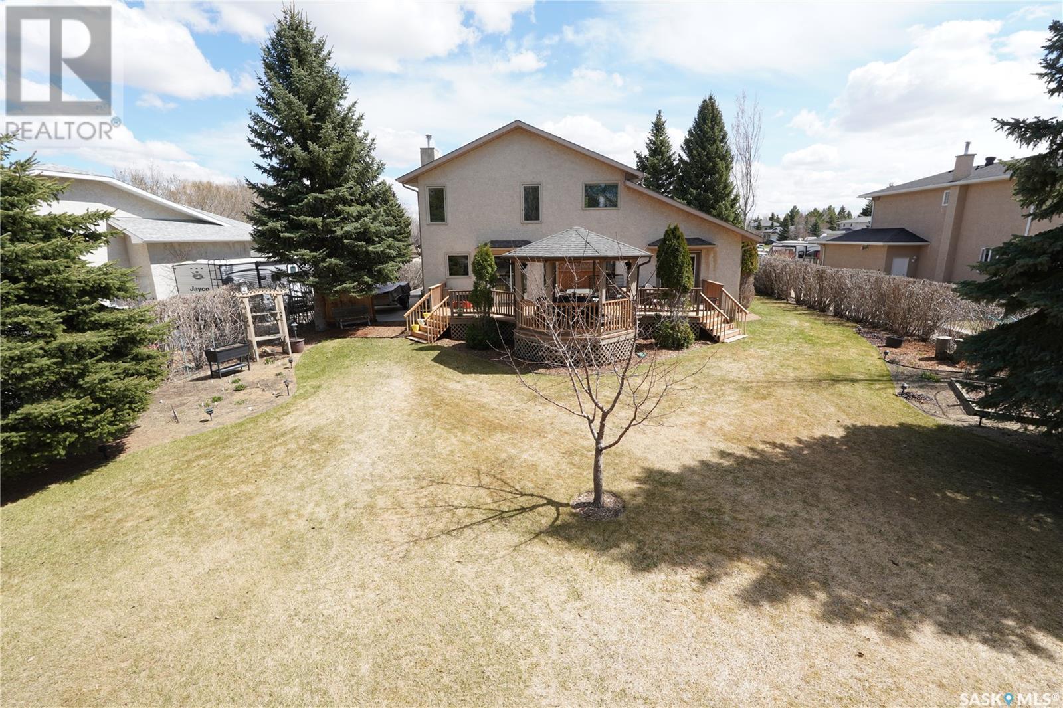4 Park Bay Emerald Park, Saskatchewan S4L 1B2
$698,000
Beautiful 2 storey split home in desirable Emerald Park that includes 4 bedrooms, 4 bathrooms and a huge living room that you just don't see that often. This home has had many upgrades over the years which include, all windows replaced to PCV style windows (except kitchen patio doors), even the windows on the living room patio door and workshop window have been replaced. New roof singles throughout. This includes the house, deck door over-hangs, gazebo, workshop, kids’ clubhouse and woodshed. Hardwood flooring in the living room. Engineered hardwood on both upstairs and downstairs, as well as 2nd floor landing and hallway. Newer central air conditioner. All components on the mid-efficiency furnace have can be replaced, you can’t beat the older stuff! Water based sealer on driveway every 3 years, but a longer lasting Oil base sealer was applied in 2023. Deck railings replaced. Deck stair wooden risers replaced with metal risers and wooden steps. Garage overhead door, opener motor, recoil springs and sensors. Storage space on top of garage door. Book cabinet in Den. Newer water heater. Sprinkler system electronic valves replaced (7 out of 8 zone valves), as well as multiple sprinkler heads and new 8-zone controller. Newer central vacuum motor. Three out of four toilets replaced. Everything is well maintained! Basement bedroom window size is not to code standards. Don’t wait, book your private viewing today! (id:51699)
Property Details
| MLS® Number | SK004312 |
| Property Type | Single Family |
| Features | Treed, Paved Driveway |
| Structure | Deck |
Building
| Bathroom Total | 4 |
| Bedrooms Total | 4 |
| Appliances | Washer, Refrigerator, Dishwasher, Dryer, Microwave, Freezer, Garburator, Window Coverings, Garage Door Opener Remote(s), Hood Fan, Play Structure, Stove |
| Architectural Style | 2 Level |
| Basement Development | Finished |
| Basement Type | Full (finished) |
| Constructed Date | 1994 |
| Cooling Type | Central Air Conditioning |
| Fireplace Fuel | Gas |
| Fireplace Present | Yes |
| Fireplace Type | Conventional |
| Heating Fuel | Natural Gas |
| Heating Type | Forced Air |
| Stories Total | 2 |
| Size Interior | 1868 Sqft |
| Type | House |
Parking
| Attached Garage | |
| R V | |
| Parking Space(s) | 8 |
Land
| Acreage | No |
| Landscape Features | Lawn |
| Size Frontage | 82 Ft |
| Size Irregular | 16117.00 |
| Size Total | 16117 Sqft |
| Size Total Text | 16117 Sqft |
Rooms
| Level | Type | Length | Width | Dimensions |
|---|---|---|---|---|
| Second Level | Primary Bedroom | 10 ft ,11 in | 16 ft ,7 in | 10 ft ,11 in x 16 ft ,7 in |
| Second Level | 4pc Ensuite Bath | 9 ft ,3 in | 9 ft ,9 in | 9 ft ,3 in x 9 ft ,9 in |
| Second Level | Bedroom | 9 ft ,5 in | 11 ft ,5 in | 9 ft ,5 in x 11 ft ,5 in |
| Second Level | Bedroom | 9 ft ,7 in | 11 ft ,6 in | 9 ft ,7 in x 11 ft ,6 in |
| Second Level | 4pc Bathroom | 4 ft ,11 in | 9 ft ,10 in | 4 ft ,11 in x 9 ft ,10 in |
| Basement | Family Room | 13 ft ,9 in | 23 ft ,10 in | 13 ft ,9 in x 23 ft ,10 in |
| Basement | Other | 9 ft ,2 in | 18 ft ,9 in | 9 ft ,2 in x 18 ft ,9 in |
| Basement | Bedroom | 9 ft ,3 in | 11 ft ,11 in | 9 ft ,3 in x 11 ft ,11 in |
| Basement | 3pc Bathroom | 8 ft ,3 in | 4 ft ,11 in | 8 ft ,3 in x 4 ft ,11 in |
| Basement | Other | 6 ft ,9 in | 4 ft ,11 in | 6 ft ,9 in x 4 ft ,11 in |
| Basement | Other | 7 ft ,4 in | 8 ft | 7 ft ,4 in x 8 ft |
| Main Level | Living Room | 14 ft ,10 in | 24 ft ,11 in | 14 ft ,10 in x 24 ft ,11 in |
| Main Level | Dining Room | 9 ft ,10 in | 11 ft ,1 in | 9 ft ,10 in x 11 ft ,1 in |
| Main Level | Kitchen | 11 ft ,11 in | 15 ft ,8 in | 11 ft ,11 in x 15 ft ,8 in |
| Main Level | Den | 8 ft ,5 in | 10 ft ,3 in | 8 ft ,5 in x 10 ft ,3 in |
| Main Level | Laundry Room | 3 ft | 5 ft ,1 in | 3 ft x 5 ft ,1 in |
| Main Level | 2pc Bathroom | 2 ft ,11 in | 6 ft ,7 in | 2 ft ,11 in x 6 ft ,7 in |
https://www.realtor.ca/real-estate/28244793/4-park-bay-emerald-park
Interested?
Contact us for more information

