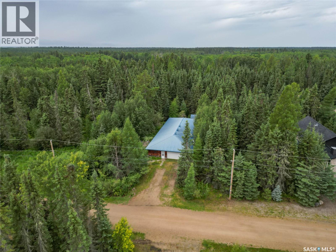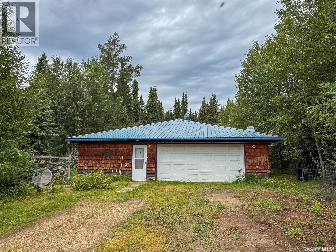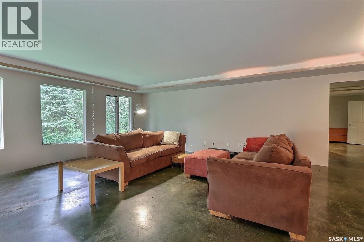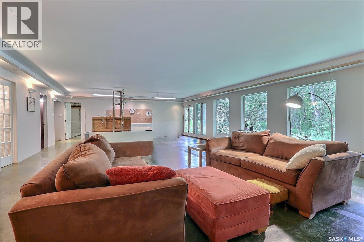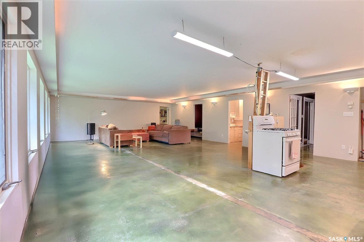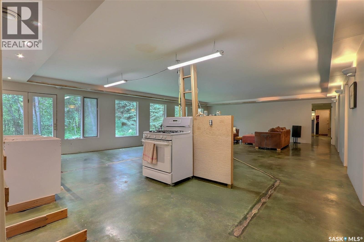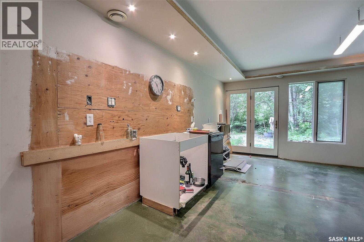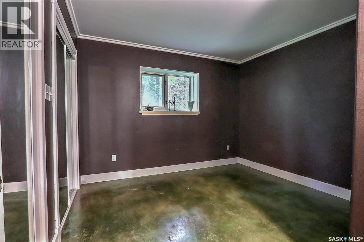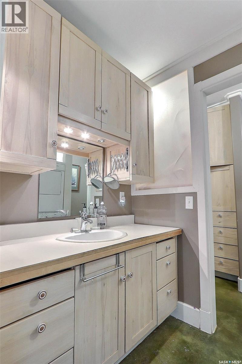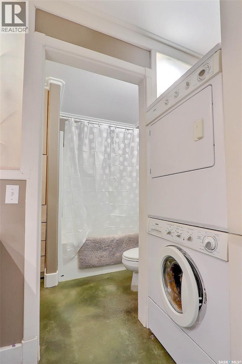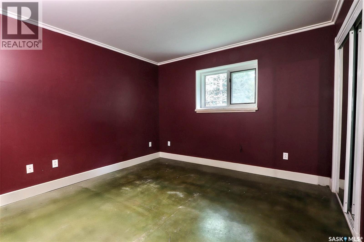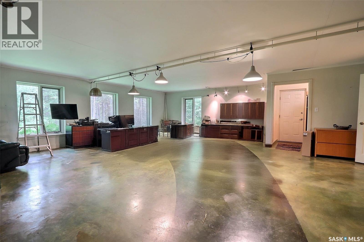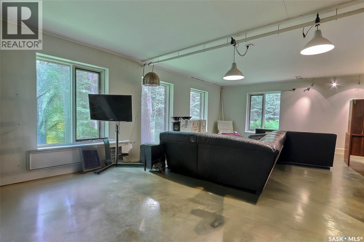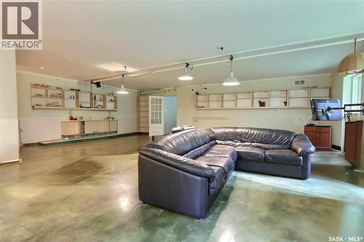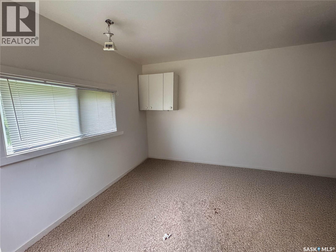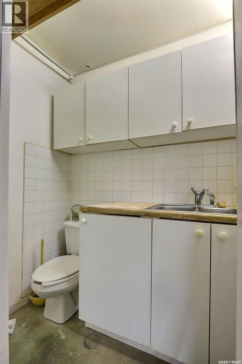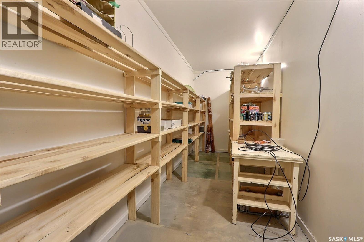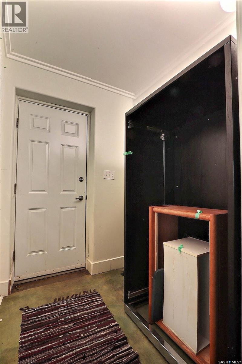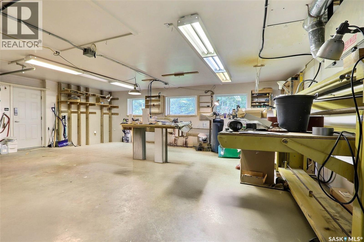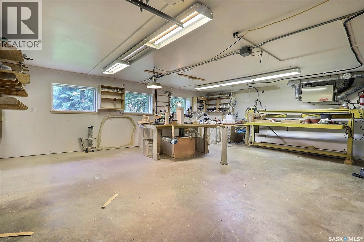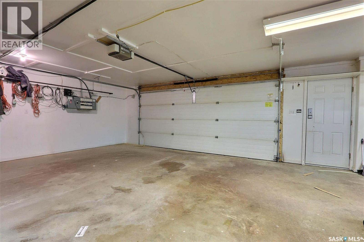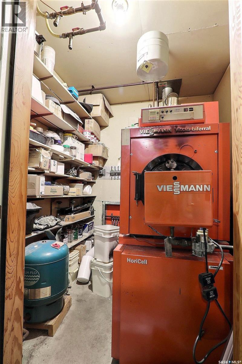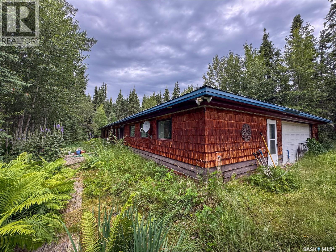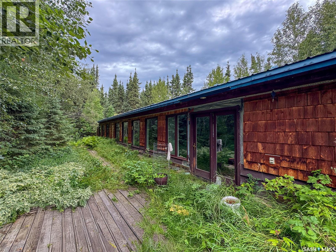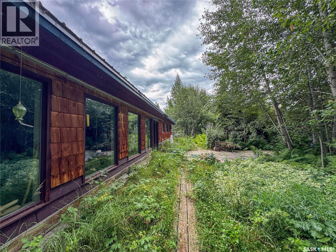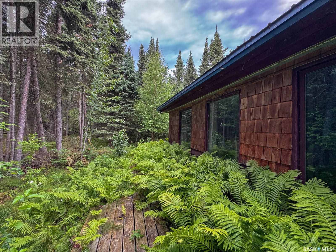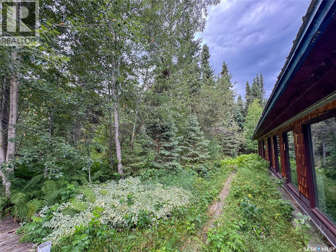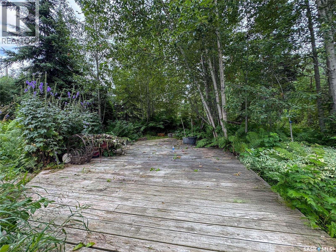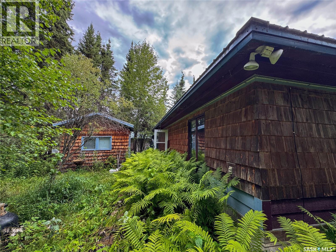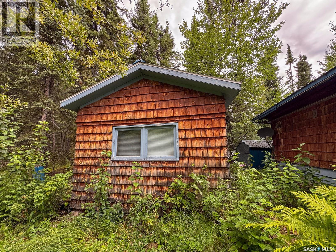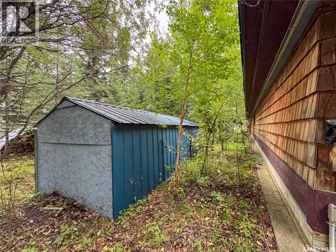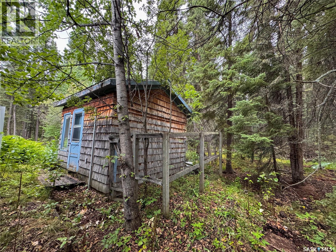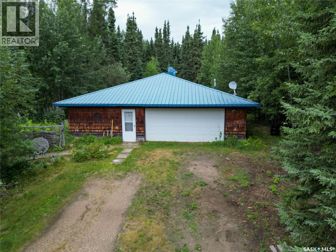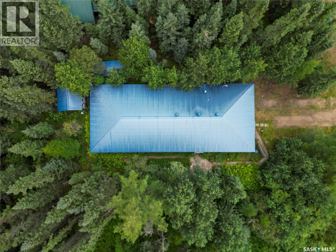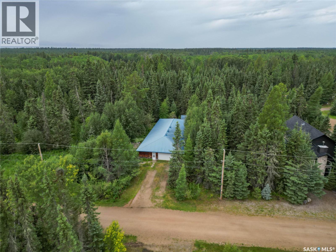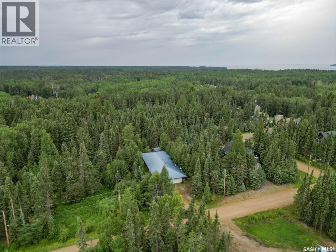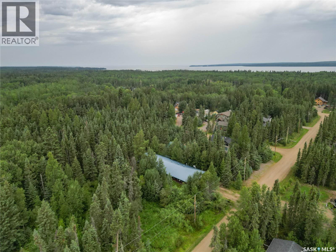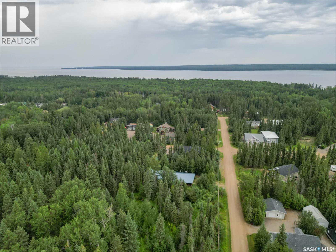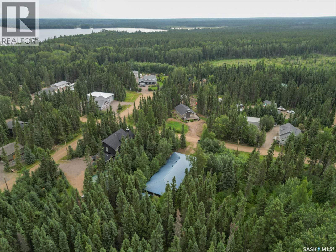2 Bedroom
2 Bathroom
2304 sqft
Bungalow
Hot Water
Lawn, Garden Area
$329,900
Private oasis retreat with an industrial feel! Upon entering this one of a kind property, you step directly into the 27' X 34' attached garage with a metal roof and automatic opener. With 2 bedrooms, 2 bathrooms, and a huge open concept layout, this property also offers a spacious studio space with tons of potential. Enjoy the tranquillity of the heavily treed surroundings through the abundance of windows, while the deck off the patio doors provides a perfect spot for entertaining. Additional features include an in-floor Viesman boiler, air to air exchanger, garden area, and a great variety of storage. Located near the new Candlewood Cove Marina, this property truly holds a ton of potential. A great opportunity to add your final touches and turn it into your dream home or cottage! (id:51699)
Property Details
|
MLS® Number
|
SK014713 |
|
Property Type
|
Single Family |
|
Neigbourhood
|
Glendale/Denmore |
|
Features
|
Treed, Rectangular |
|
Structure
|
Deck |
Building
|
Bathroom Total
|
2 |
|
Bedrooms Total
|
2 |
|
Appliances
|
Refrigerator, Freezer, Window Coverings, Garage Door Opener Remote(s), Stove |
|
Architectural Style
|
Bungalow |
|
Constructed Date
|
1998 |
|
Heating Fuel
|
Natural Gas |
|
Heating Type
|
Hot Water |
|
Stories Total
|
1 |
|
Size Interior
|
2304 Sqft |
|
Type
|
House |
Parking
|
Attached Garage
|
|
|
Gravel
|
|
|
Heated Garage
|
|
|
Parking Space(s)
|
4 |
Land
|
Acreage
|
No |
|
Landscape Features
|
Lawn, Garden Area |
|
Size Frontage
|
114 Ft ,7 In |
|
Size Irregular
|
22590.51 |
|
Size Total
|
22590.51 Sqft |
|
Size Total Text
|
22590.51 Sqft |
Rooms
| Level |
Type |
Length |
Width |
Dimensions |
|
Main Level |
2pc Bathroom |
|
|
10' 5 x 4' 2 |
|
Main Level |
Kitchen |
|
|
23' 0 x 10' 6 |
|
Main Level |
Dining Room |
|
|
23' 2 x 10' 0 |
|
Main Level |
Living Room |
|
|
23' 0 x 14' 6 |
|
Main Level |
Bedroom |
|
|
11' 4 x 10' 11 |
|
Main Level |
Laundry Room |
|
|
11' 0 x 8' 1 |
|
Main Level |
Bedroom |
|
|
11' 1 x 11' 0 |
|
Main Level |
Bonus Room |
|
|
28' 0 x 28' 0 |
|
Main Level |
Storage |
|
|
8' 3 x 6' 0 |
|
Main Level |
Storage |
|
|
20' 4 x 10' 5 |
https://www.realtor.ca/real-estate/28711075/4-parkland-road-candle-lake-glendaledenmore

