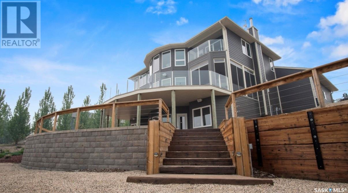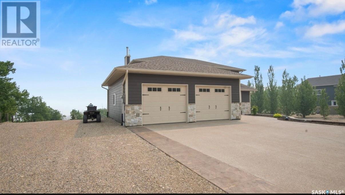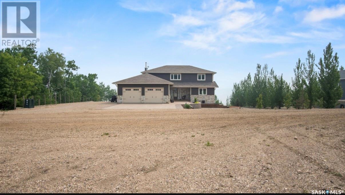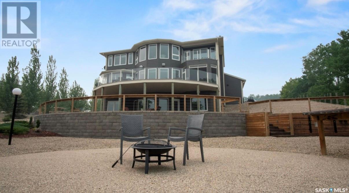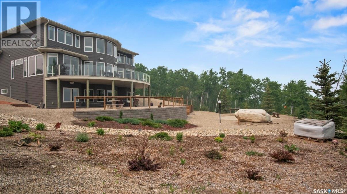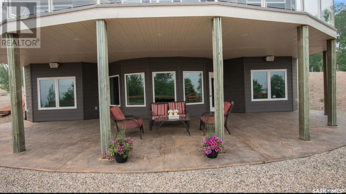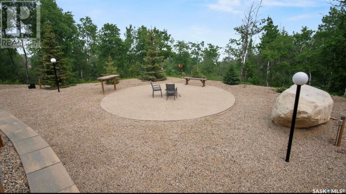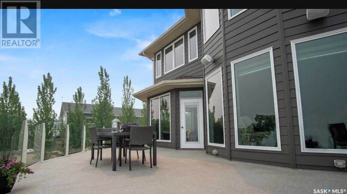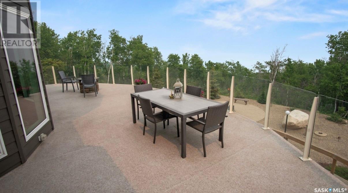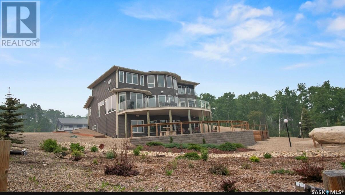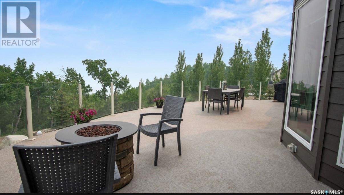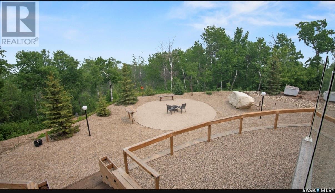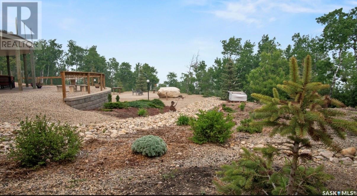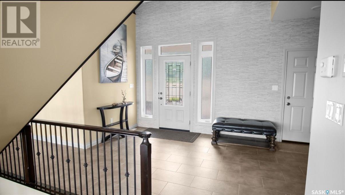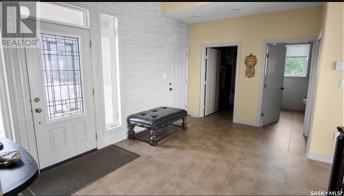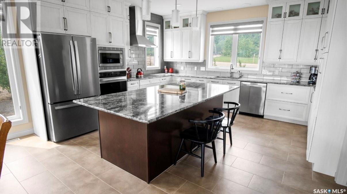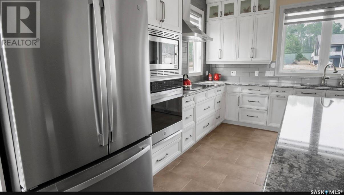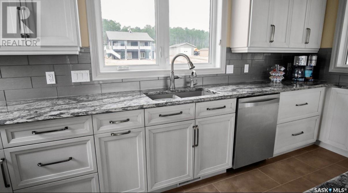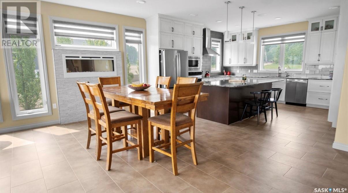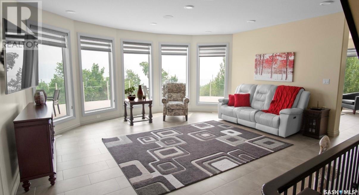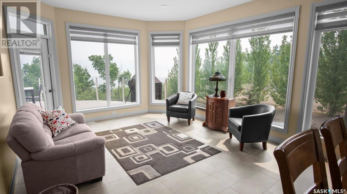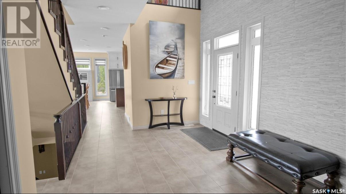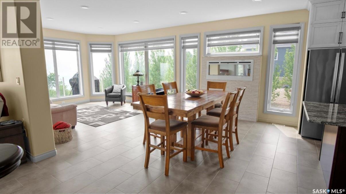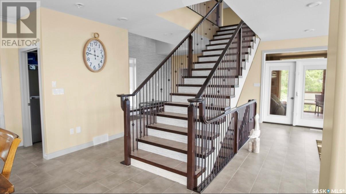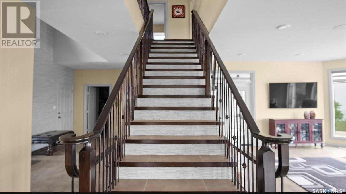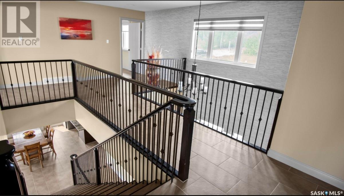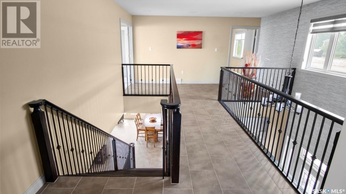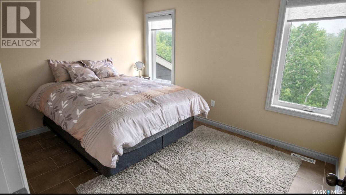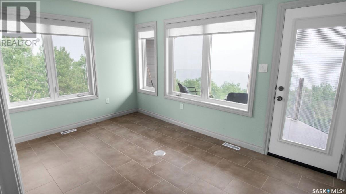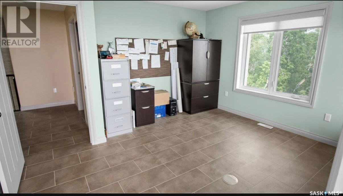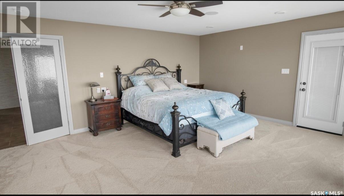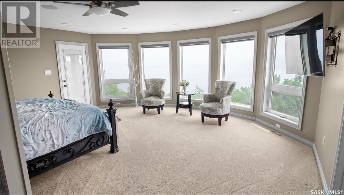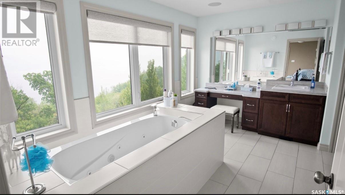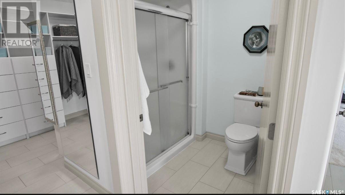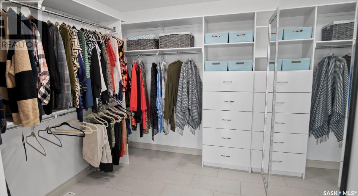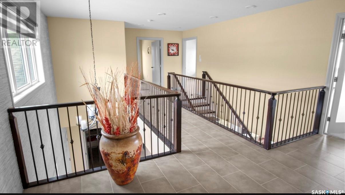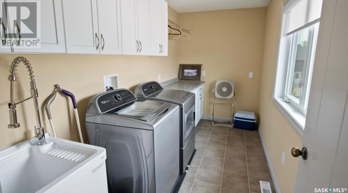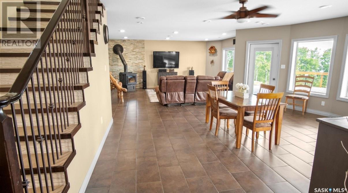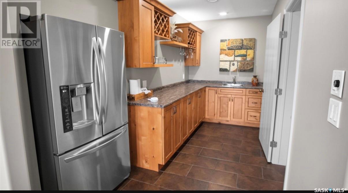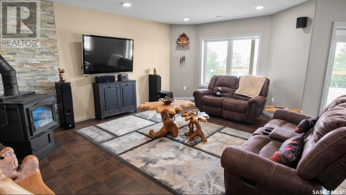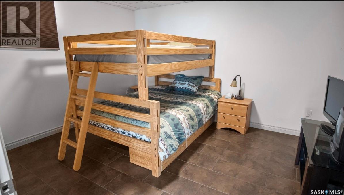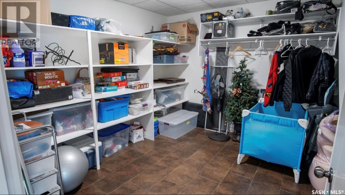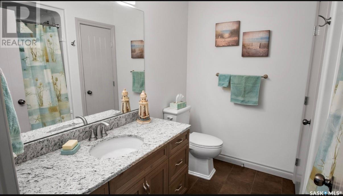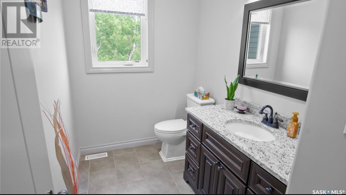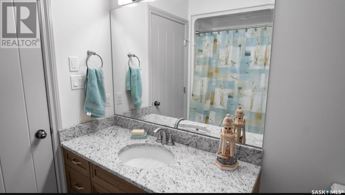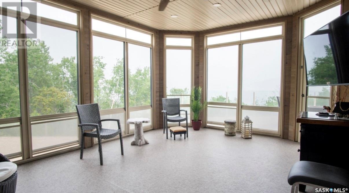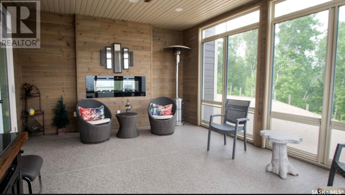4 Bedroom
3 Bathroom
4600 sqft
2 Level
Fireplace
Lawn
$1,400,000
Welcome to your dream lakefront exceptional year-round property. Located at Pelican Landing. This home combines modern elegance with natural beauty, featuring 4 bedrooms, 3 bathrooms, open concept living space. Windows flood the home with natural light and offers a great view of the lake. The primary bedroom offers a 5 peice ensuite bathroom which has the perfect jacuzzi tub to relax in after a long day. The additional bedrooms provide flexibility for family and guests. Enjoy the big recreational room in the basement, great for entertaining guest and family fun nights, basement has a wet bar! You can enjoy the summer evenings from the patio which can be accessed from the walk out basement. Enjoy all the evenings of all the seasons from the sunroom. (SRR) (id:51699)
Property Details
|
MLS® Number
|
SK005399 |
|
Property Type
|
Single Family |
|
Features
|
Treed, Balcony, Paved Driveway |
|
Structure
|
Deck |
Building
|
Bathroom Total
|
3 |
|
Bedrooms Total
|
4 |
|
Appliances
|
Washer, Refrigerator, Dryer, Microwave, Stove |
|
Architectural Style
|
2 Level |
|
Constructed Date
|
2017 |
|
Fireplace Fuel
|
Wood |
|
Fireplace Present
|
Yes |
|
Fireplace Type
|
Conventional |
|
Heating Fuel
|
Geo Thermal |
|
Stories Total
|
2 |
|
Size Interior
|
4600 Sqft |
|
Type
|
House |
Parking
|
Attached Garage
|
|
|
Parking Space(s)
|
3 |
Land
|
Acreage
|
No |
|
Landscape Features
|
Lawn |
Rooms
| Level |
Type |
Length |
Width |
Dimensions |
|
Second Level |
Primary Bedroom |
14 ft |
16 ft |
14 ft x 16 ft |
|
Second Level |
5pc Ensuite Bath |
16 ft |
8 ft |
16 ft x 8 ft |
|
Second Level |
Bedroom |
10 ft |
12 ft |
10 ft x 12 ft |
|
Second Level |
Office |
10 ft |
10 ft |
10 ft x 10 ft |
|
Basement |
Bedroom |
12 ft |
12 ft |
12 ft x 12 ft |
|
Basement |
Bedroom |
12 ft |
10 ft |
12 ft x 10 ft |
|
Basement |
Storage |
12 ft |
10 ft |
12 ft x 10 ft |
|
Basement |
Other |
22 ft |
32 ft |
22 ft x 32 ft |
|
Basement |
3pc Bathroom |
9 ft |
5 ft |
9 ft x 5 ft |
|
Main Level |
Laundry Room |
14 ft |
6 ft |
14 ft x 6 ft |
|
Main Level |
Dining Room |
18 ft |
12 ft |
18 ft x 12 ft |
|
Main Level |
Kitchen |
12 ft |
12 ft |
12 ft x 12 ft |
|
Main Level |
Living Room |
16 ft |
14 ft |
16 ft x 14 ft |
|
Main Level |
Sunroom |
12 ft |
12 ft |
12 ft x 12 ft |
|
Main Level |
2pc Bathroom |
10 ft |
5 ft |
10 ft x 5 ft |
https://www.realtor.ca/real-estate/28293944/40-41-42-kepula-lane-calder-rm-no-241

