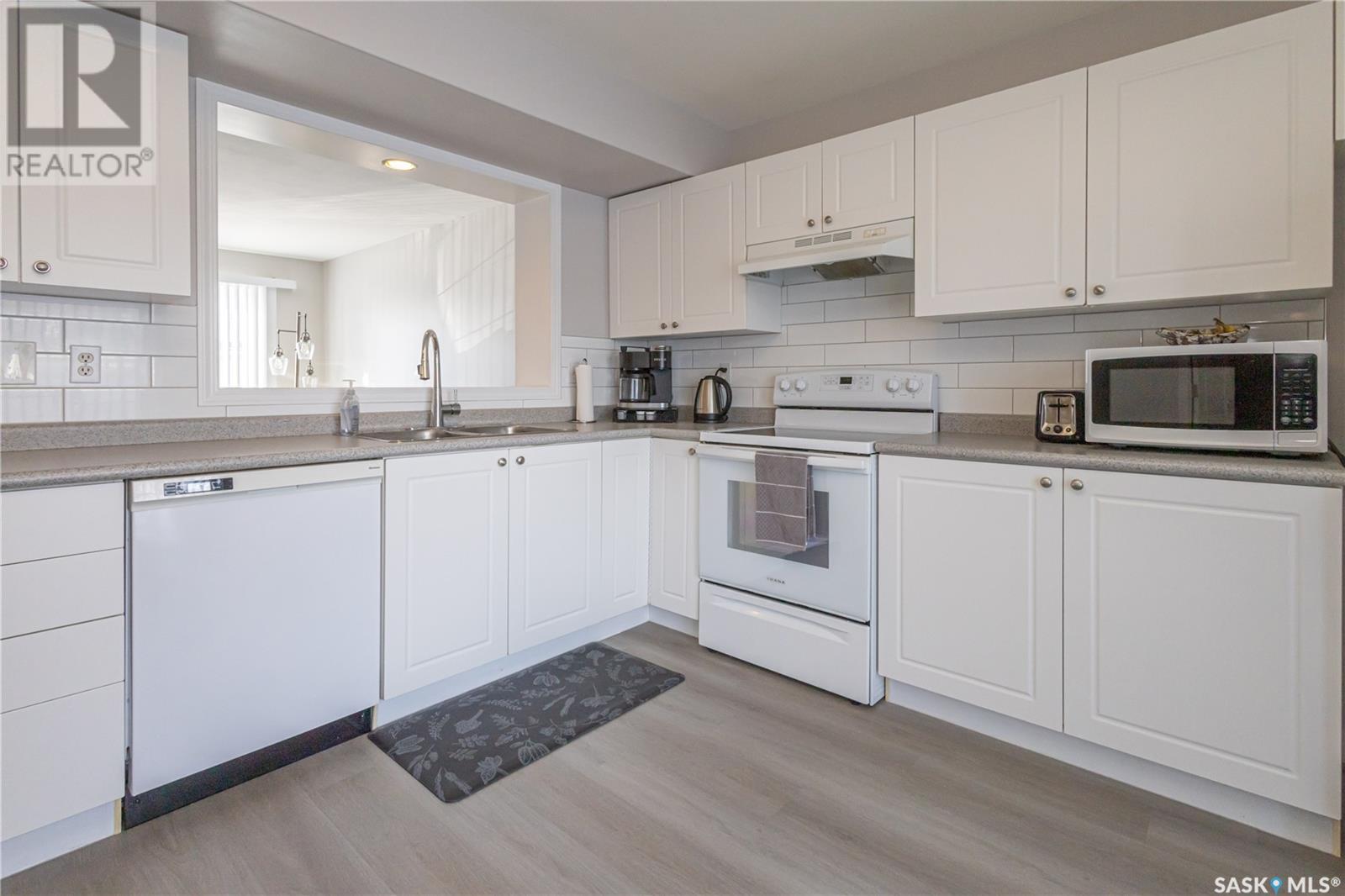40 809 Kristjanson Road Saskatoon, Saskatchewan S7S 1M8
$234,900Maintenance,
$351 Monthly
Maintenance,
$351 MonthlyWelcome to 40-809 Kristjanson Rd. This townhome features large windows which allow lots of natural light. The main floor houses a living room, kitchen/dining room and 2 pc bathroom. On the 2nd floor you'll find the primary bedroom with 2 closets, a second bedroom which is a great size for as well as a 4pc bathroom. The basement is undeveloped which houses the laundry and utility areas. This home is in a desirable location close to the University of Saskatchewan with a great bus route. Close to all amenities. The parking stall is located right in front of the unit for your convenience. There is plenty of room on the street for further vehicles and several visitor parking stalls for your guests. All appliances and window treatments included. Buyer/Buyer's Agent to verify measurements. (id:51699)
Property Details
| MLS® Number | SK001712 |
| Property Type | Single Family |
| Neigbourhood | Silverspring |
| Community Features | Pets Allowed With Restrictions |
| Features | Treed |
| Structure | Patio(s) |
Building
| Bathroom Total | 2 |
| Bedrooms Total | 2 |
| Appliances | Washer, Refrigerator, Dishwasher, Dryer, Window Coverings, Hood Fan, Stove |
| Architectural Style | 2 Level |
| Basement Development | Unfinished |
| Basement Type | Full (unfinished) |
| Constructed Date | 2002 |
| Cooling Type | Central Air Conditioning |
| Heating Fuel | Natural Gas |
| Heating Type | Forced Air |
| Stories Total | 2 |
| Size Interior | 1080 Sqft |
| Type | Row / Townhouse |
Parking
| Surfaced | 1 |
| Other | |
| Parking Space(s) | 1 |
Land
| Acreage | No |
| Fence Type | Partially Fenced |
| Landscape Features | Lawn |
Rooms
| Level | Type | Length | Width | Dimensions |
|---|---|---|---|---|
| Second Level | Bedroom | 17 ft | 17 ft x Measurements not available | |
| Second Level | Bedroom | 13'4 x 11'10 | ||
| Second Level | 4pc Bathroom | x x x | ||
| Basement | Laundry Room | x x x | ||
| Basement | Other | x x x | ||
| Main Level | Living Room | 15 ft | 13 ft ,4 in | 15 ft x 13 ft ,4 in |
| Main Level | Kitchen/dining Room | 12 ft | Measurements not available x 12 ft | |
| Main Level | 2pc Bathroom | x x x |
https://www.realtor.ca/real-estate/28119934/40-809-kristjanson-road-saskatoon-silverspring
Interested?
Contact us for more information


























