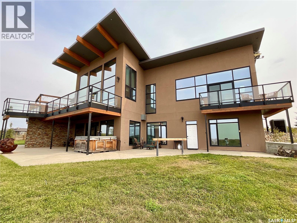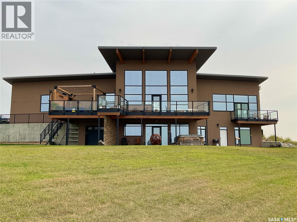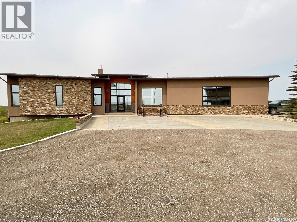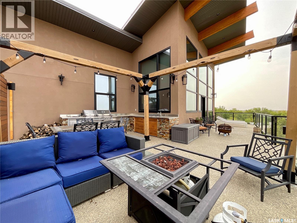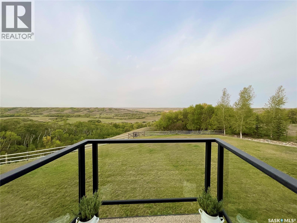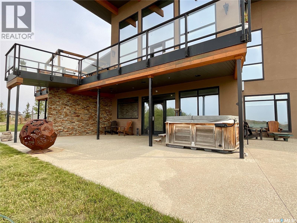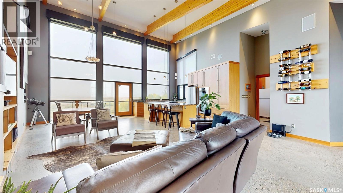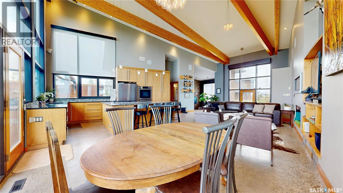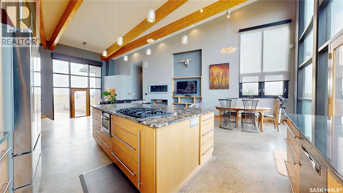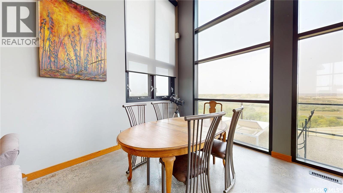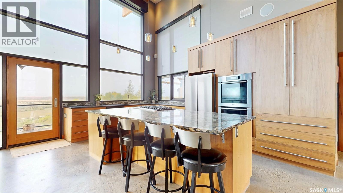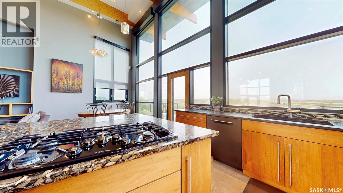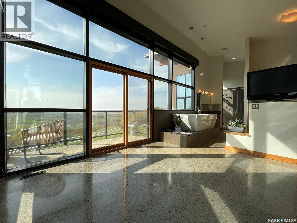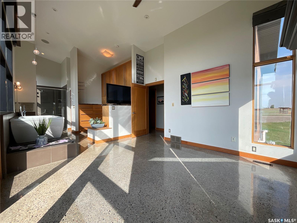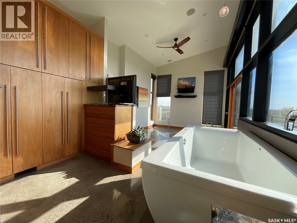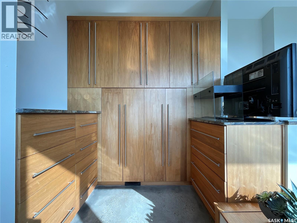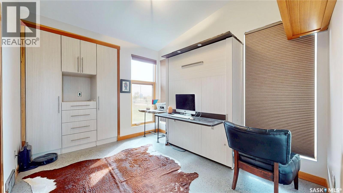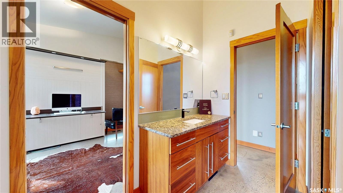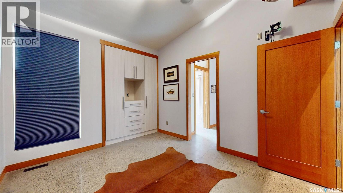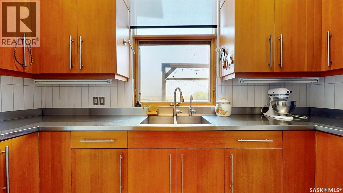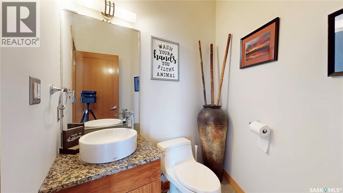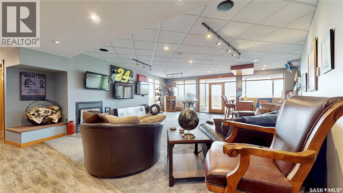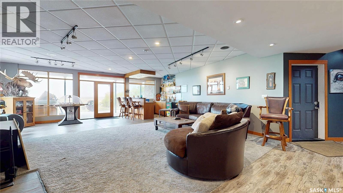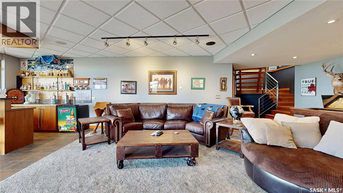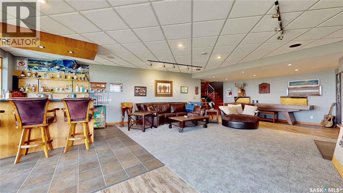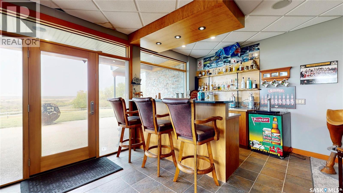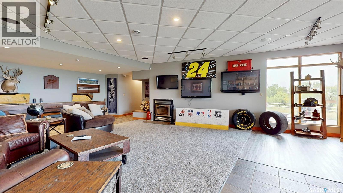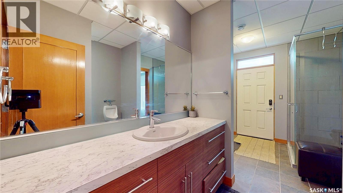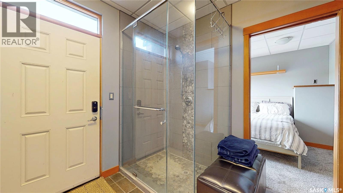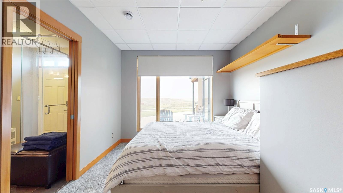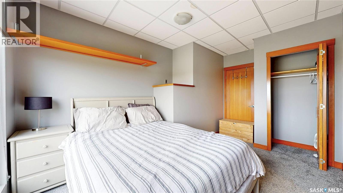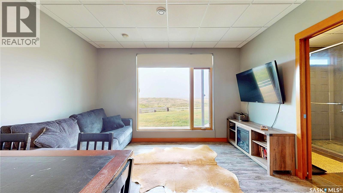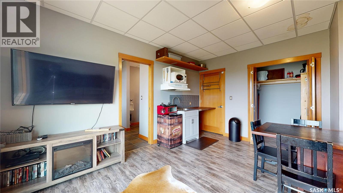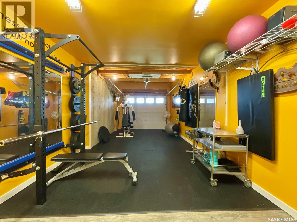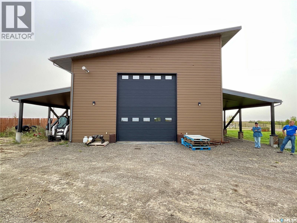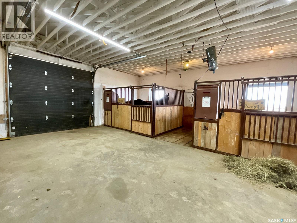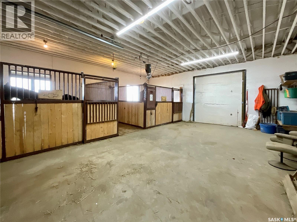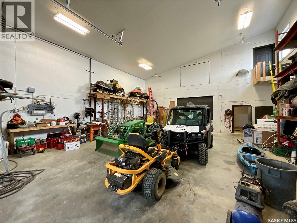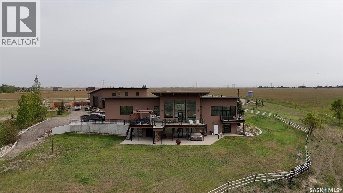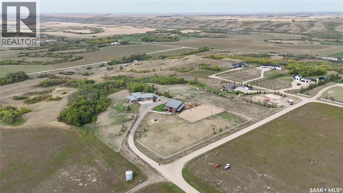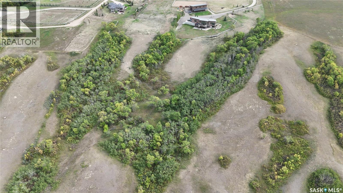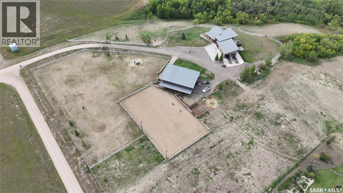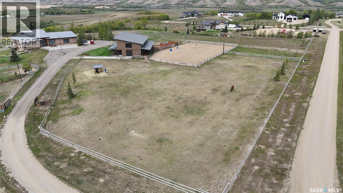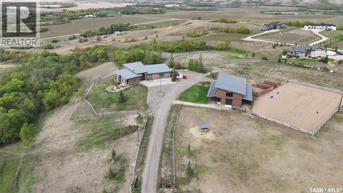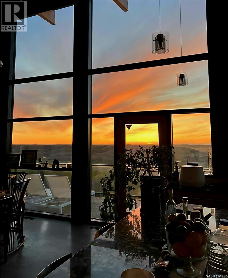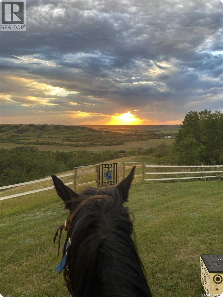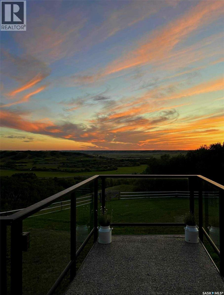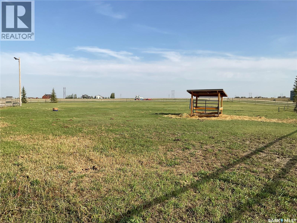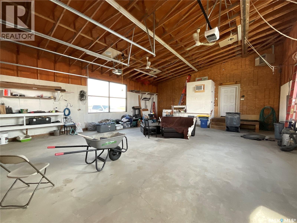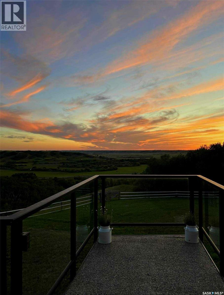5 Bedroom
4 Bathroom
3982 sqft
Raised Bungalow
Fireplace
Central Air Conditioning
Forced Air, Hot Water, In Floor Heating
Acreage
Lawn, Underground Sprinkler, Garden Area
$1,575,000
Experience 40 Apollo Drive in the Acreages at Minerva Ridge near Lumsden. From the powered gate and lit lane, this 5-bedroom, 4-bath home offers 2,200 sq. ft. on the main plus a full walkout level, including a private entrance suite for extended family or a caregiver. Floor-to-ceiling curtain wall windows showcase the Wascana and Qu’Appelle valleys, filling the home with light. Built for comfort and efficiency, the home features zoned in-floor hydronic heating, high-efficiency boiler, gas furnace with A/C backup, spray foam insulation, EIFS stucco, triple-pane argon windows, and a 12.6 kW solar system powering both house and barn—keeping costs near net zero. The kitchen includes a built-in gas cooktop, double wall oven, drawer microwave, fridge, dishwasher, and a butler’s pantry with upright freezer and extra fridge. A mudroom with built-ins sits just off the garage. Technology upgrades include RA2 automation for blinds, lights, climate, and locks, whole-home audio, five video screens, Ring security, an 8-camera CCTV system, and permanent holiday lights. The lower level adds a wet bar, games area, and gym with overhead door for fresh air workouts. Outside, enjoy a covered patio with built-in BBQ, 8-person hot tub, and heater. A heated 1,080 sq. ft. garage and 35x70 insulated barn/shop provide storage, stalls, tack room, hay loft, and heated workshop. Equine features include a 100x180 LED-lit riding arena, two fenced pastures with solar fencing, and automatic water systems. Extras include a reinforced secure room, 200-amp service, water softener, and custom cold storage. Lumsden’s schools and amenities are minutes away, with Regina only a 15-minute drive. Purchasers also have first right of refusal on the adjoining 3-acre parcel. https://youtu.be/mPkNdWGtmeE (id:51699)
Property Details
|
MLS® Number
|
SK018932 |
|
Property Type
|
Single Family |
|
Features
|
Treed, Balcony, Recreational |
|
Structure
|
Deck, Patio(s) |
Building
|
Bathroom Total
|
4 |
|
Bedrooms Total
|
5 |
|
Appliances
|
Refrigerator, Dishwasher, Microwave, Alarm System, Oven - Built-in, Humidifier, Window Coverings, Garage Door Opener Remote(s), Hood Fan, Stove |
|
Architectural Style
|
Raised Bungalow |
|
Constructed Date
|
2011 |
|
Cooling Type
|
Central Air Conditioning |
|
Fire Protection
|
Alarm System |
|
Fireplace Present
|
Yes |
|
Heating Fuel
|
Natural Gas, Solar |
|
Heating Type
|
Forced Air, Hot Water, In Floor Heating |
|
Stories Total
|
1 |
|
Size Interior
|
3982 Sqft |
|
Type
|
House |
Parking
|
Attached Garage
|
|
|
Heated Garage
|
|
Land
|
Acreage
|
Yes |
|
Landscape Features
|
Lawn, Underground Sprinkler, Garden Area |
|
Size Frontage
|
91 Ft ,1 In |
|
Size Irregular
|
4.98 |
|
Size Total
|
4.98 Ac |
|
Size Total Text
|
4.98 Ac |
Rooms
| Level |
Type |
Length |
Width |
Dimensions |
|
Basement |
Other |
|
|
33'9" x 26' |
|
Basement |
Bedroom |
|
|
12'5" x 9'10" |
|
Basement |
Bedroom |
|
|
14'8" x 12'11" |
|
Basement |
4pc Bathroom |
|
|
7'7" x 14'8" |
|
Basement |
Other |
|
|
20'11" x 9' |
|
Basement |
Storage |
|
|
9'1" x 6'1" |
|
Basement |
Other |
|
|
20'11" x 14'7" |
|
Main Level |
Kitchen |
|
|
17'11" x 11'10" |
|
Main Level |
Living Room |
|
|
11'10" x 12'8" |
|
Main Level |
Dining Room |
|
|
12'1" x 15'1" |
|
Main Level |
Primary Bedroom |
|
|
26'5" x 12' |
|
Main Level |
Bedroom |
|
|
9'11" x 11'10" |
|
Main Level |
Bedroom |
|
|
11'11" x 10'3" |
|
Main Level |
2pc Bathroom |
|
|
6'8" x 5'10" |
|
Main Level |
4pc Ensuite Bath |
|
|
8'10" x 9'5" |
|
Main Level |
4pc Bathroom |
|
|
14'3" x 7'8" |
|
Main Level |
Mud Room |
|
|
9'11" x 12'1" |
|
Main Level |
Storage |
|
|
5'5" x 7'11" |
https://www.realtor.ca/real-estate/28896598/40-apollo-drive-lumsden-rm-no-189

