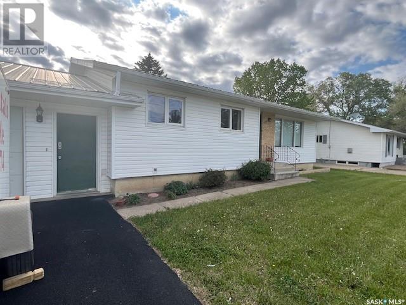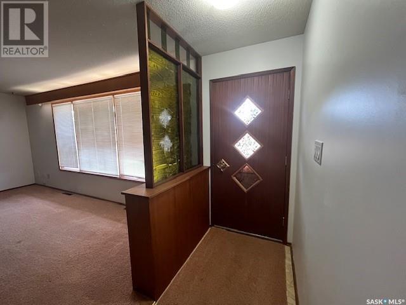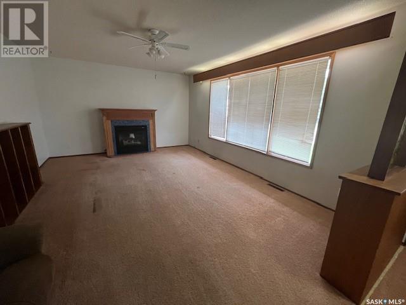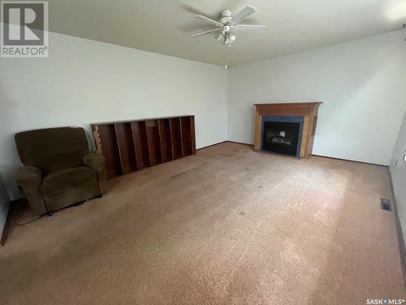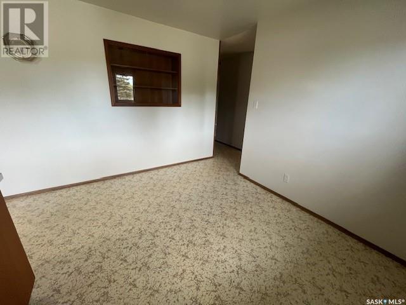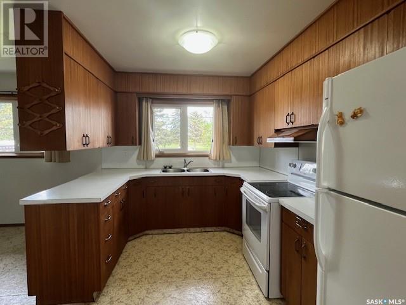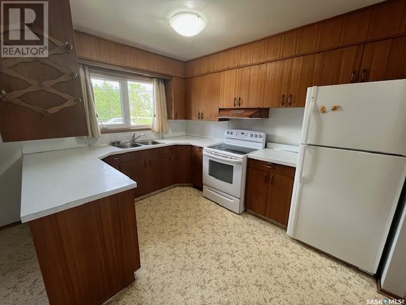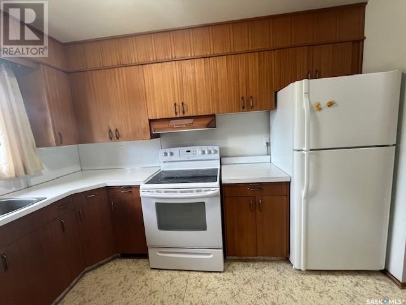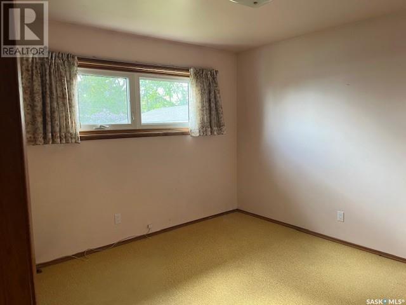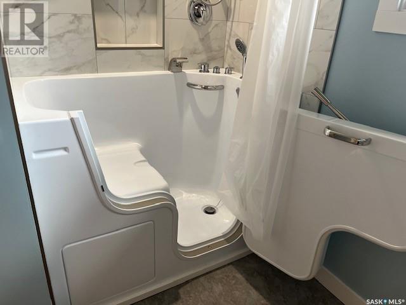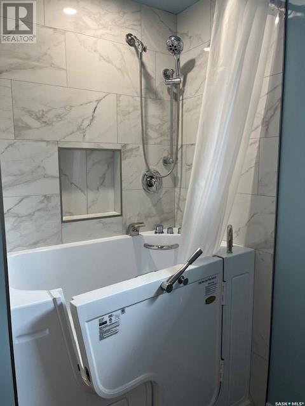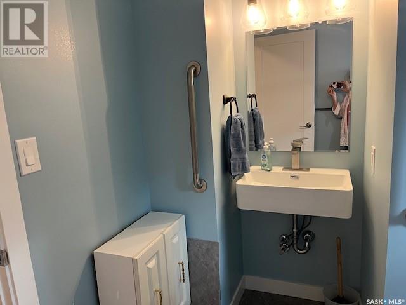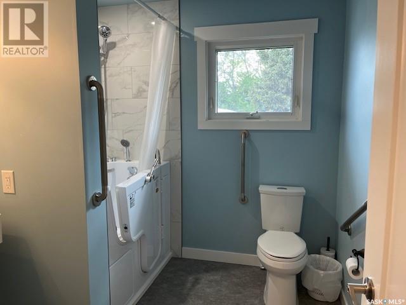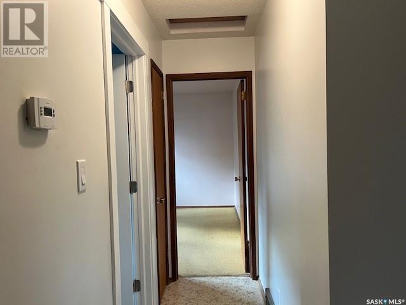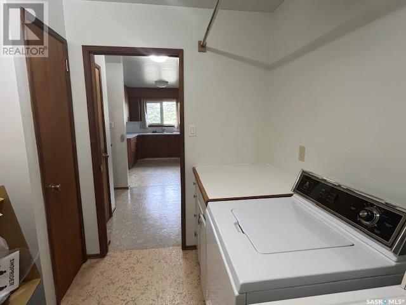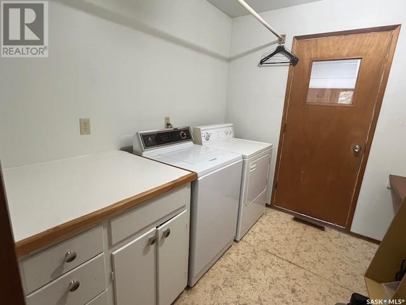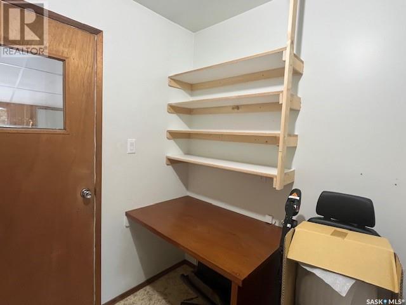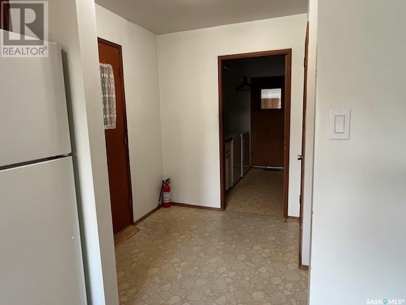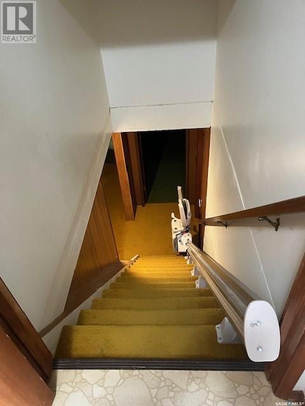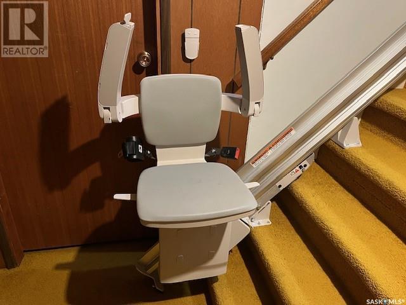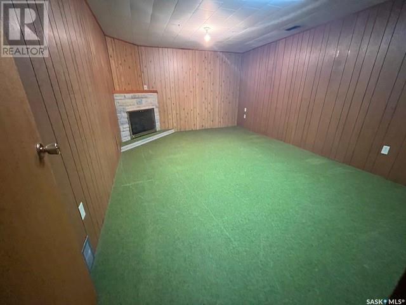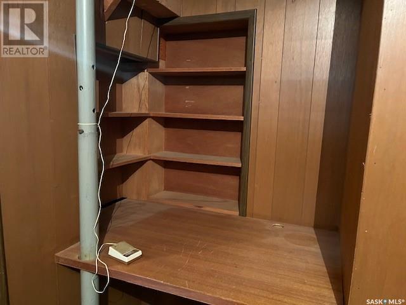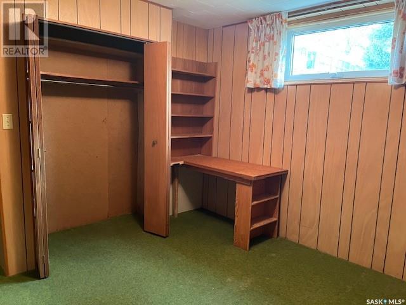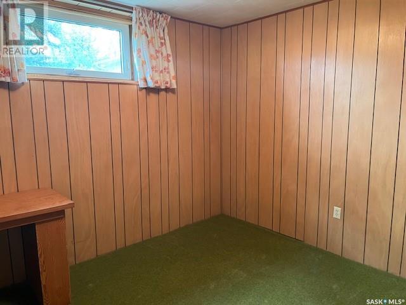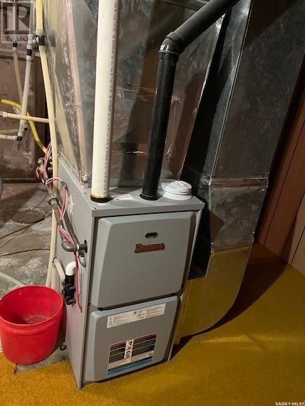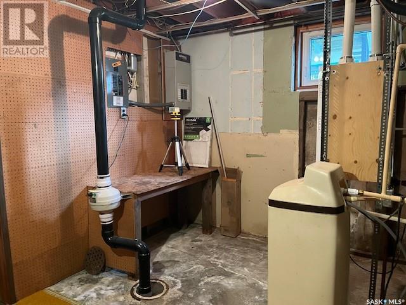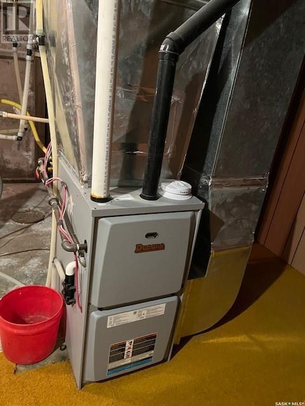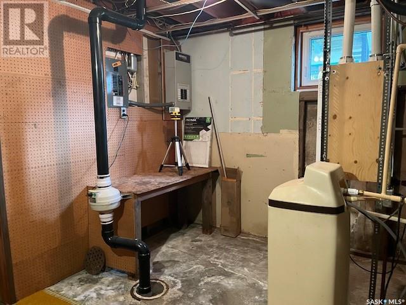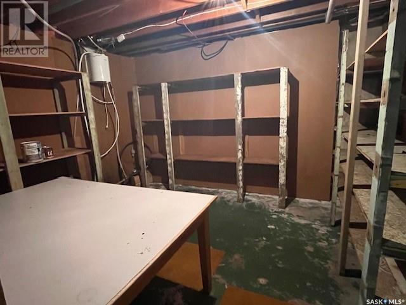4 Bedroom
2 Bathroom
1078 sqft
Bungalow
Central Air Conditioning
Forced Air
Lawn
$279,000
This home has a lot to offer as a fine family home OR, if you have need of a home EQUIPPED WITH LIFTS for that special someone, then you will want to view this home. It is set up with a chair lift at the entry, a basement stairs chair lift, plus a very recently installed walk-in tub/shower unit for ease and convenience. The bathroom is WHEELCHAIR friendly. There are 2 bedrooms that flank this bathroom. The main floor laundry/utility room ( Washer and Dryer included) also provides a Counter and Shelving for your sewing machine or handy office space. Enjoy the U-shaped kitchen (includind Fridge & Stove) plus the East facing sink window with full view of a pleasant park area. The adjacent dining area will accommodate a large table, so room for family and friends to gather round! The spacious living room is enhanced with a GAS FIREPLACE for added warmth and enjoyment. A SUN ROOM was added onto the home and provides pleasant 3-season enjoyment with full view and easy acces to the HUGE BACK YARD. The basement is developed with 2 bedrooms, a 3-piece BATH, a spacious FAMILY ROOM, WORKSHOP, plus a generous cold room with built-in shelves. The DOUBLE GARAGE is designed with a WORKSHOP at the end, which is any HANDYMAN’S DREAM! This large corner lot has a designated garden spot, and plenty of room to park your CAMPER, BOAT, or just space for the family to enjoy. YOU WILL ENJOY upgraded WINDOWS, METAL ROOF, NATURAL GAS BARBECUE HOOK-UP, the SUN ROOM, DOUBLE DRIVEWAY with recently redone RUBBER PAVING, ON-DEMAND HOT WATER TANK, PERMANENT RADON DETECTOR, AND A BIG BONUS—this home has an 8 kW GENERAC GENERATOR installed with auto switch. There is CENTAL AIR too! This is a one family owned home which has been well maintained over the years..STRONG BONES! You can come in and work on the cosmetic upgrades to make it YOUR HOME! Call SOON to arrange your appointment to tour this fine Caronport home. (id:51699)
Property Details
|
MLS® Number
|
SK007539 |
|
Property Type
|
Single Family |
|
Features
|
Treed, Corner Site, Double Width Or More Driveway |
Building
|
Bathroom Total
|
2 |
|
Bedrooms Total
|
4 |
|
Appliances
|
Washer, Refrigerator, Dryer, Freezer, Window Coverings, Garage Door Opener Remote(s), Stove |
|
Architectural Style
|
Bungalow |
|
Basement Development
|
Partially Finished |
|
Basement Type
|
Full (partially Finished) |
|
Constructed Date
|
1969 |
|
Cooling Type
|
Central Air Conditioning |
|
Heating Fuel
|
Natural Gas |
|
Heating Type
|
Forced Air |
|
Stories Total
|
1 |
|
Size Interior
|
1078 Sqft |
|
Type
|
House |
Parking
|
Attached Garage
|
|
|
Parking Space(s)
|
4 |
Land
|
Acreage
|
No |
|
Landscape Features
|
Lawn |
|
Size Frontage
|
68 Ft |
|
Size Irregular
|
8500.00 |
|
Size Total
|
8500 Sqft |
|
Size Total Text
|
8500 Sqft |
Rooms
| Level |
Type |
Length |
Width |
Dimensions |
|
Basement |
Family Room |
17 ft ,4 in |
11 ft ,10 in |
17 ft ,4 in x 11 ft ,10 in |
|
Basement |
Bedroom |
10 ft ,10 in |
9 ft ,6 in |
10 ft ,10 in x 9 ft ,6 in |
|
Basement |
Bedroom |
11 ft |
10 ft ,4 in |
11 ft x 10 ft ,4 in |
|
Basement |
Other |
15 ft |
11 ft |
15 ft x 11 ft |
|
Basement |
Workshop |
11 ft |
9 ft |
11 ft x 9 ft |
|
Basement |
Storage |
12 ft ,6 in |
11 ft |
12 ft ,6 in x 11 ft |
|
Basement |
3pc Bathroom |
|
|
x x x |
|
Main Level |
Foyer |
7 ft ,6 in |
6 ft ,10 in |
7 ft ,6 in x 6 ft ,10 in |
|
Main Level |
Laundry Room |
8 ft ,8 in |
8 ft ,6 in |
8 ft ,8 in x 8 ft ,6 in |
|
Main Level |
Kitchen |
11 ft |
9 ft ,2 in |
11 ft x 9 ft ,2 in |
|
Main Level |
Dining Room |
11 ft |
8 ft |
11 ft x 8 ft |
|
Main Level |
Living Room |
17 ft |
13 ft |
17 ft x 13 ft |
|
Main Level |
Primary Bedroom |
12 ft |
10 ft ,10 in |
12 ft x 10 ft ,10 in |
|
Main Level |
Bedroom |
12 ft |
9 ft |
12 ft x 9 ft |
|
Main Level |
4pc Bathroom |
8 ft ,8 in |
7 ft ,6 in |
8 ft ,8 in x 7 ft ,6 in |
|
Main Level |
Sunroom |
18 ft |
7 ft ,6 in |
18 ft x 7 ft ,6 in |
https://www.realtor.ca/real-estate/28382563/400-centre-street-caronport


