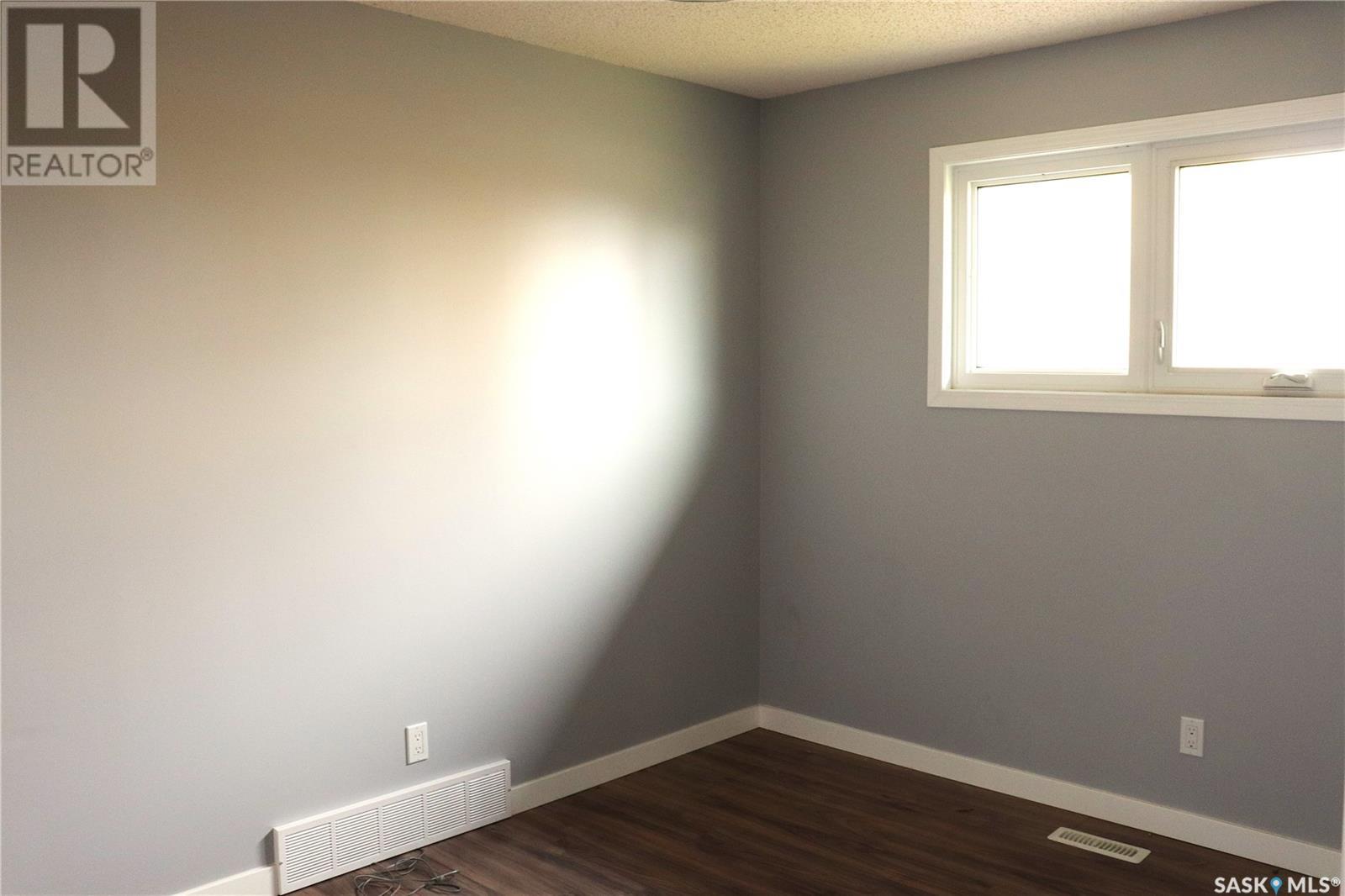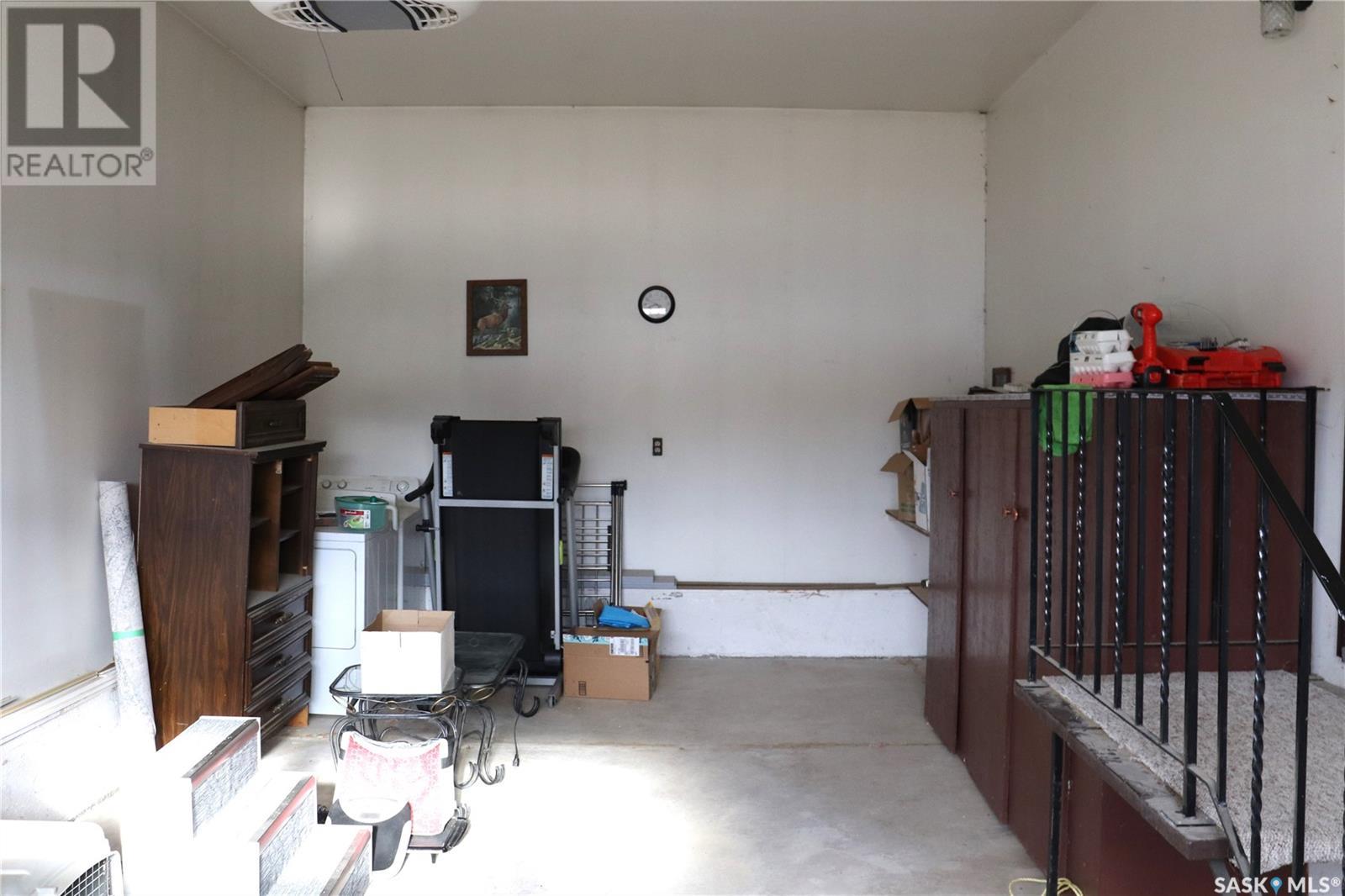400 Garfield Avenue Hanley, Saskatchewan S0G 2E0
3 Bedroom
2 Bathroom
1100 sqft
Bungalow
Forced Air
Lawn, Underground Sprinkler
$264,900
Located in the town of Hanley on a double lane highway, 40 minutes from Saskatoon. Hanley has k-12 school, golf course , grocery store, restaurant, skating rink, and curling rink. This 1100 square foot bungalow has 2 bedroom on the main floor and 1 on the lower level. Main floor has large living room, dining room, kitchen, 4 piece bath, and mudroom with main floor laundry. Lower level has a Family room, bedroom, den, 3 piece bath, area for games room, and storage room with mechanical. There is a single car attached garage with direct entry, and plenty of room on this 75x 130 foot lot to add addition garage/ shop. (id:51699)
Property Details
| MLS® Number | SK988391 |
| Property Type | Single Family |
| Features | Treed, Corner Site, Rectangular |
Building
| Bathroom Total | 2 |
| Bedrooms Total | 3 |
| Appliances | Washer, Refrigerator, Dryer, Window Coverings, Stove |
| Architectural Style | Bungalow |
| Basement Development | Finished |
| Basement Type | Full (finished) |
| Heating Fuel | Natural Gas |
| Heating Type | Forced Air |
| Stories Total | 1 |
| Size Interior | 1100 Sqft |
| Type | House |
Parking
| Attached Garage | |
| Parking Space(s) | 2 |
Land
| Acreage | No |
| Fence Type | Partially Fenced |
| Landscape Features | Lawn, Underground Sprinkler |
| Size Frontage | 74 Ft ,9 In |
| Size Irregular | 75x130 |
| Size Total Text | 75x130 |
Rooms
| Level | Type | Length | Width | Dimensions |
|---|---|---|---|---|
| Basement | Family Room | 12 ft | 18 ft | 12 ft x 18 ft |
| Basement | Bedroom | 12 ft | 13 ft ,6 in | 12 ft x 13 ft ,6 in |
| Basement | Den | 12 ft | 10 ft | 12 ft x 10 ft |
| Basement | 3pc Bathroom | Measurements not available | ||
| Basement | Games Room | 10 ft ,6 in | 19 ft | 10 ft ,6 in x 19 ft |
| Basement | Utility Room | 8 ft | 15 ft | 8 ft x 15 ft |
| Main Level | Kitchen | 12 ft ,4 in | 8 ft ,10 in | 12 ft ,4 in x 8 ft ,10 in |
| Main Level | Dining Room | 12 ft ,4 in | 10 ft ,10 in | 12 ft ,4 in x 10 ft ,10 in |
| Main Level | Living Room | 12 ft ,2 in | 17 ft ,6 in | 12 ft ,2 in x 17 ft ,6 in |
| Main Level | Bedroom | 12 ft ,2 in | 12 ft ,6 in | 12 ft ,2 in x 12 ft ,6 in |
| Main Level | Bedroom | 12 ft ,4 in | 9 ft ,4 in | 12 ft ,4 in x 9 ft ,4 in |
| Main Level | 4pc Bathroom | Measurements not available | ||
| Main Level | Other | 7 ft | 8 ft | 7 ft x 8 ft |
https://www.realtor.ca/real-estate/27660647/400-garfield-avenue-hanley
Interested?
Contact us for more information


















