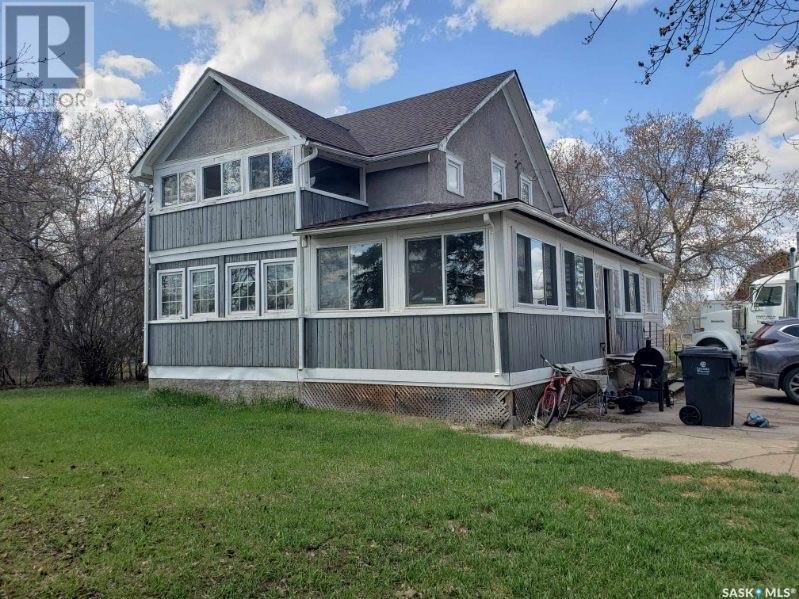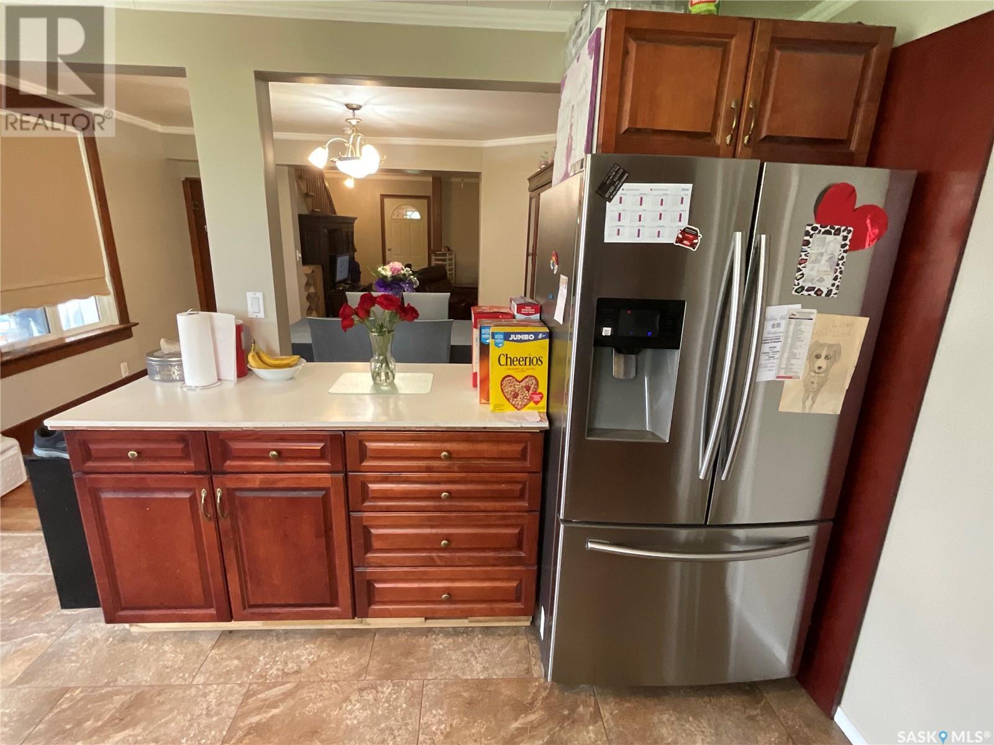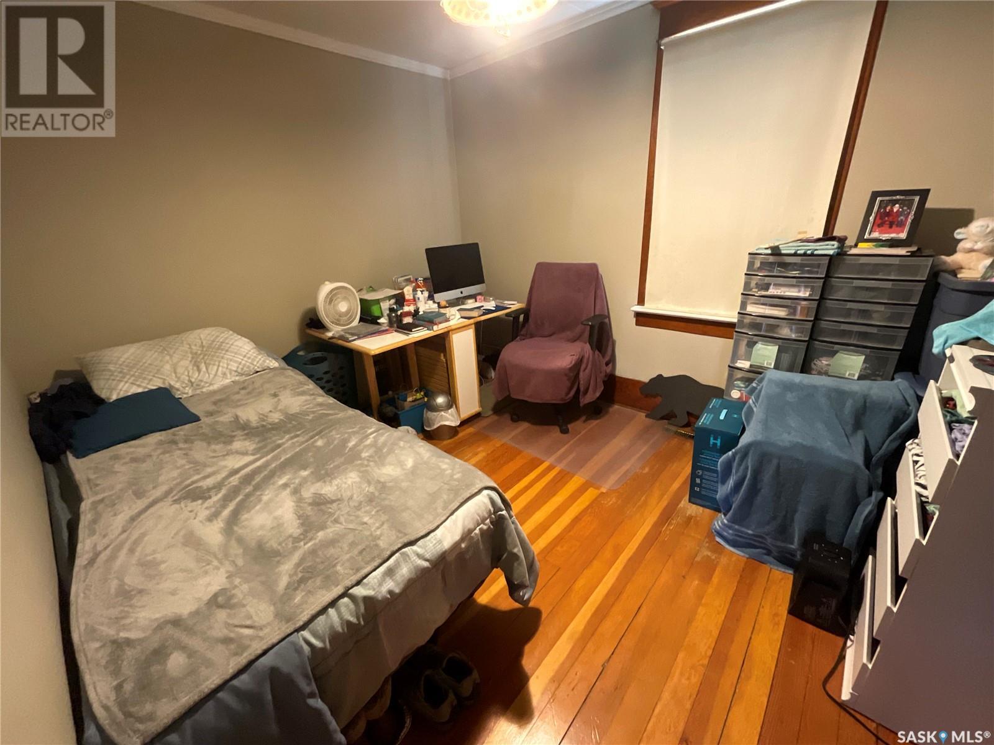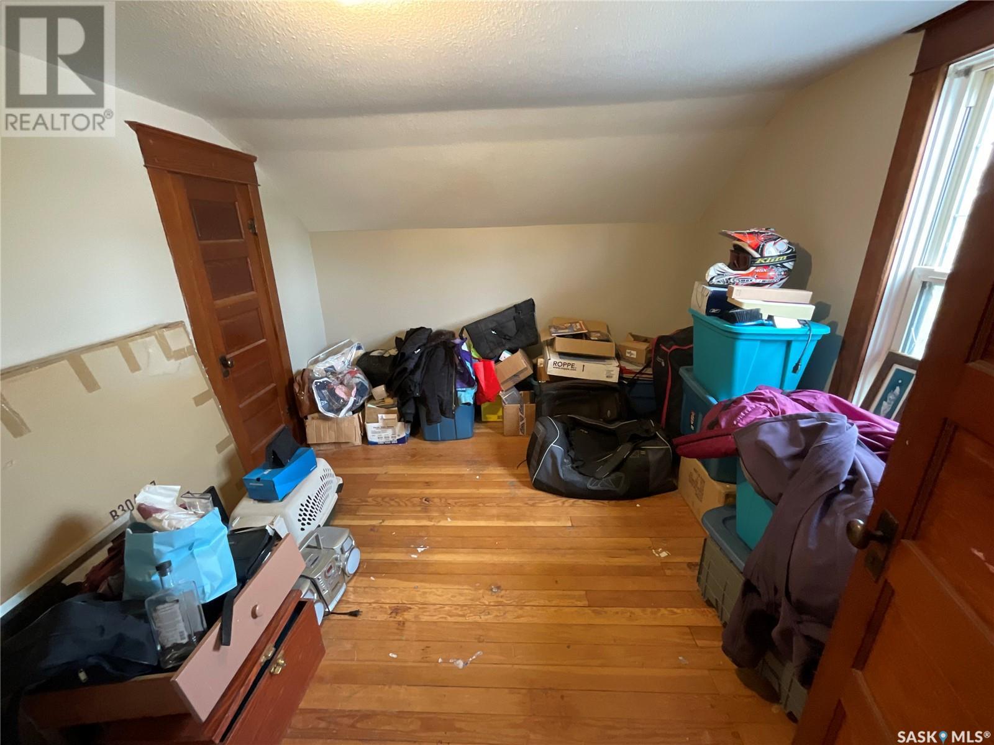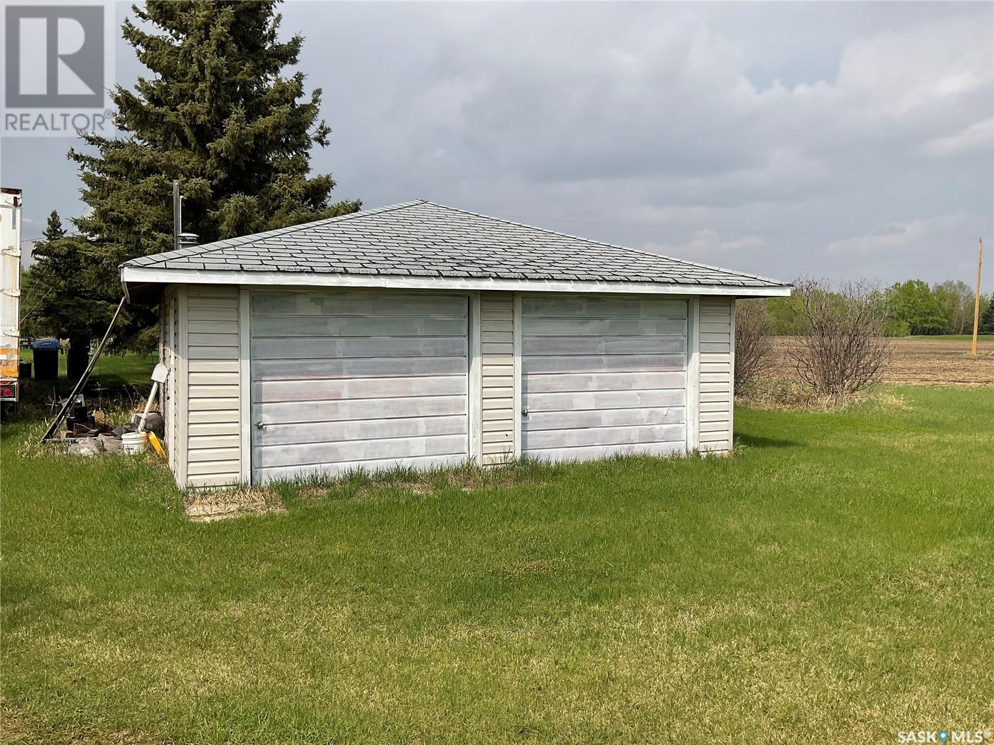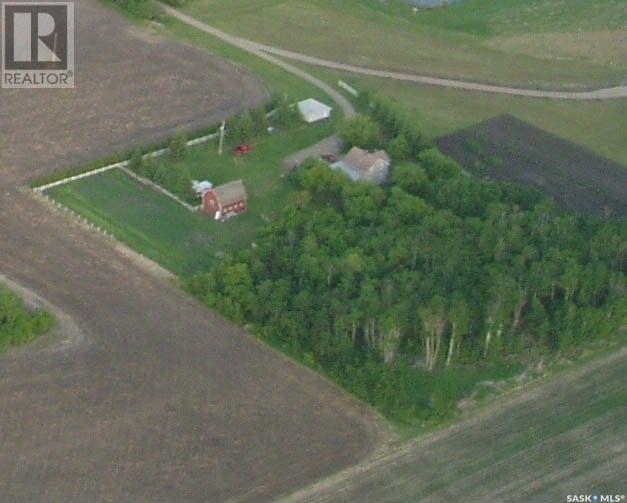4001 3rd Avenue Laird, Saskatchewan S0K 2H0
$369,900
Welcome to this charming in-town acreage in the picturesque town of Laird. Set on a generous 4.34 acres, this property offers the perfect blend of privacy and convenience. The older home, built on a sturdy concrete foundation, features a partially finished basement. With a total of five bedrooms and two bathrooms, there is ample space for a growing family or hosting guests. The main floor boasts a large kitchen, dining room, and living room, ideal for family gatherings and entertaining. A four-piece bathroom and a smaller bedroom complete the main level. Recent updates include new shingles and a hot water heater installed in 2018, and a new furnace and air conditioning unit hooked up in 2023. Outside, you'll find a two-car detached garage, perfect for vehicles or extra storage. Additionally, the property includes a barn, offering endless possibilities for hobbies. Enjoy the tranquility of rural living with the convenience of town water. This unique property provides a rare opportunity to experience the best of both worlds. Come out and explore the privacy and charm of this in-town acreage. Make your dream of country living a reality with this exceptional property in Laird. Don’t miss out on this one-of-a-kind opportunity! (id:51699)
Property Details
| MLS® Number | SK969436 |
| Property Type | Single Family |
| Features | Treed, Sump Pump |
Building
| Bathroom Total | 2 |
| Bedrooms Total | 5 |
| Appliances | Refrigerator, Window Coverings, Hood Fan, Storage Shed, Stove |
| Architectural Style | 2 Level |
| Basement Development | Partially Finished |
| Basement Type | Full (partially Finished) |
| Constructed Date | 1940 |
| Cooling Type | Central Air Conditioning |
| Heating Fuel | Natural Gas |
| Heating Type | Forced Air |
| Stories Total | 2 |
| Size Interior | 1612 Sqft |
| Type | House |
Parking
| Detached Garage | |
| R V | |
| Gravel | |
| Parking Space(s) | 10 |
Land
| Acreage | Yes |
| Landscape Features | Lawn |
| Size Irregular | 4.34 |
| Size Total | 4.34 Ac |
| Size Total Text | 4.34 Ac |
Rooms
| Level | Type | Length | Width | Dimensions |
|---|---|---|---|---|
| Second Level | Primary Bedroom | 23'2 x 9'8 | ||
| Second Level | Bedroom | 10'2 x 11'3 | ||
| Second Level | Laundry Room | 9'3 x 11'2 | ||
| Basement | Storage | 6'6 x 12'9 | ||
| Basement | Bedroom | 10 ft | Measurements not available x 10 ft | |
| Basement | Laundry Room | 6 ft | 6 ft x Measurements not available | |
| Basement | Bedroom | 11'7 x 10'7 | ||
| Main Level | Kitchen | 22 ft | Measurements not available x 22 ft | |
| Main Level | Dining Room | '11'2 x 13'7 | ||
| Main Level | Living Room | 15'5 x 13'3 | ||
| Main Level | 4pc Bathroom | 10'6 x 8'9 | ||
| Main Level | Bedroom | 11'2 x 9'4 |
https://www.realtor.ca/real-estate/26903674/4001-3rd-avenue-laird
Interested?
Contact us for more information

