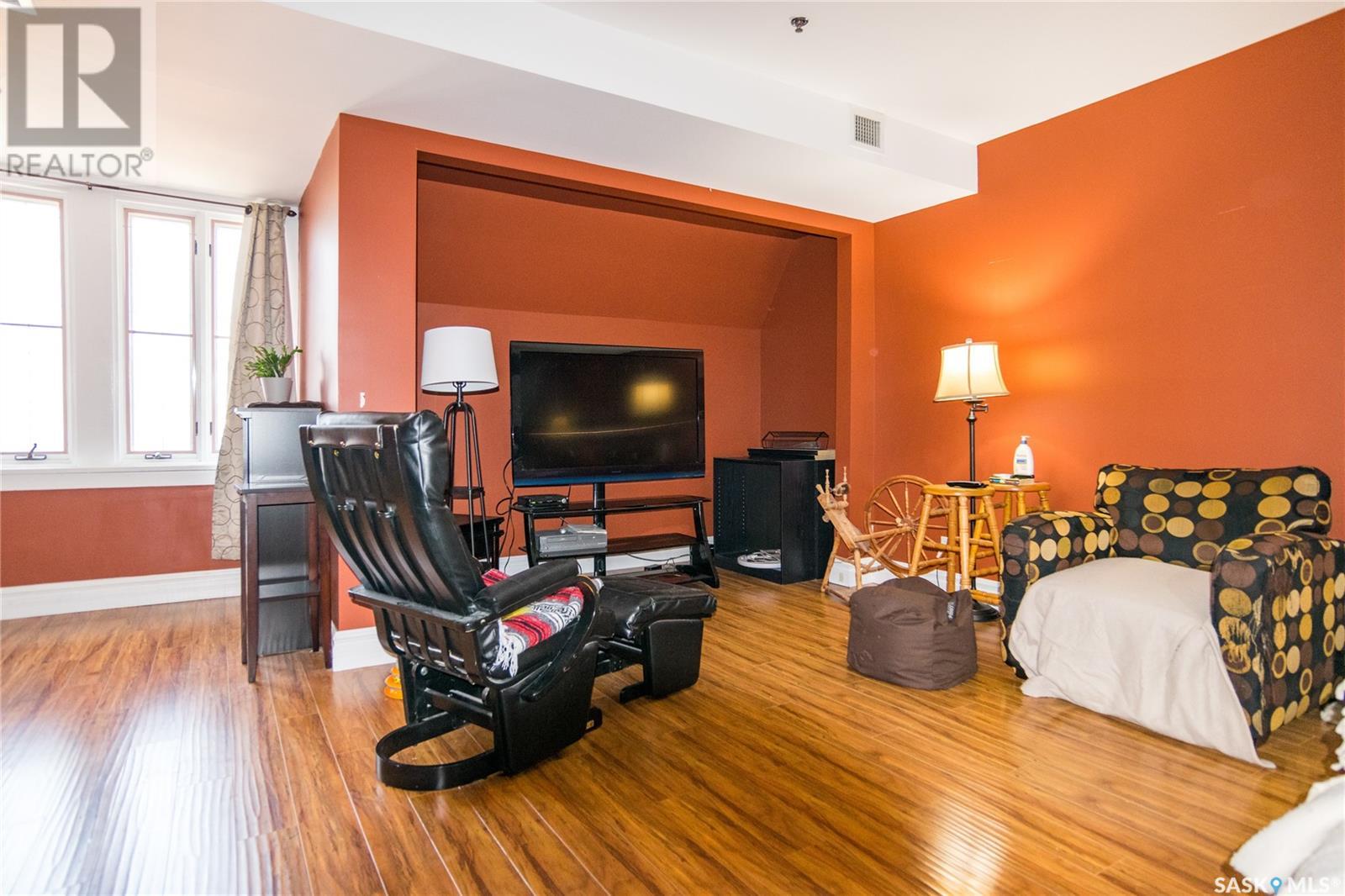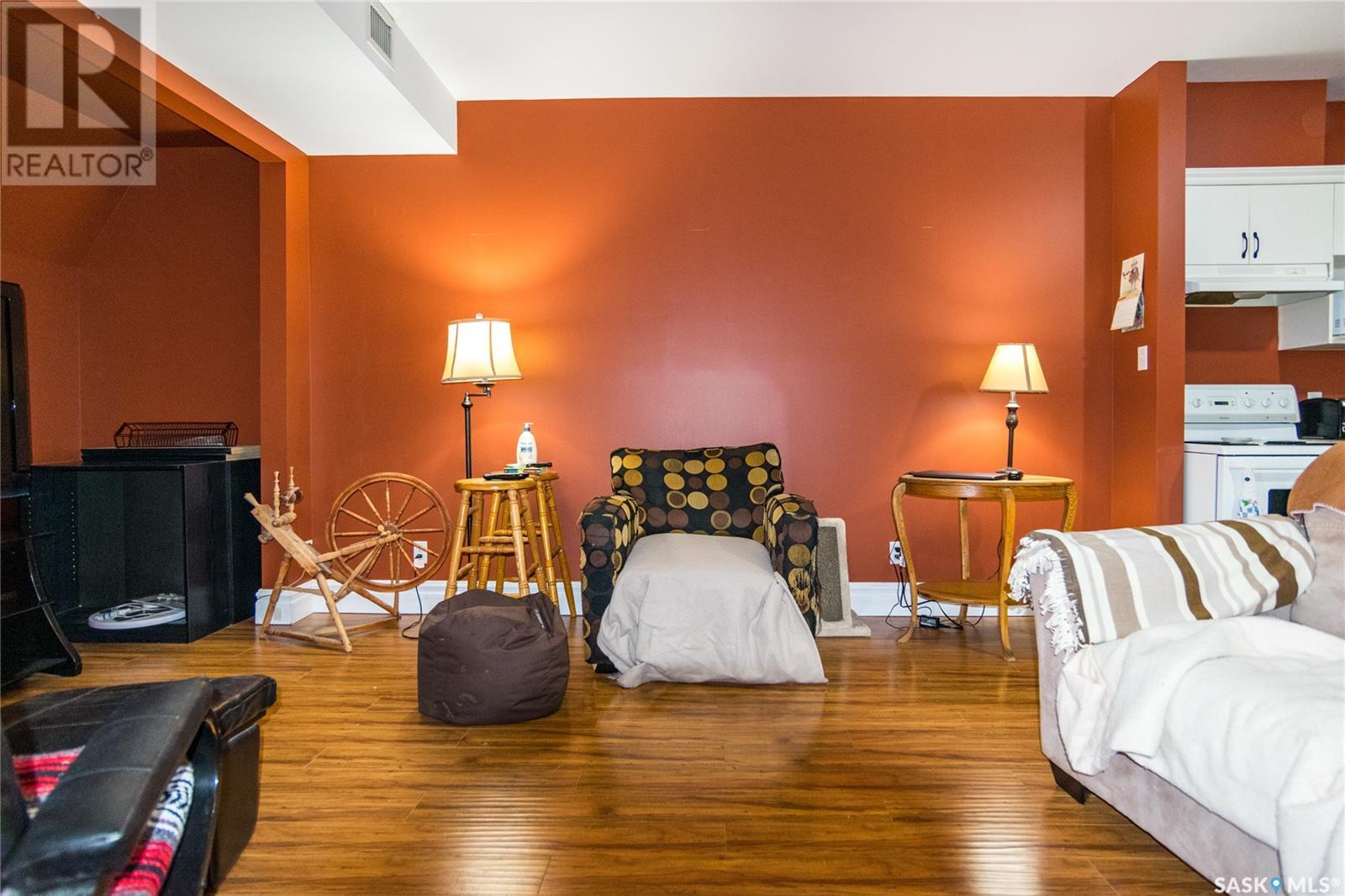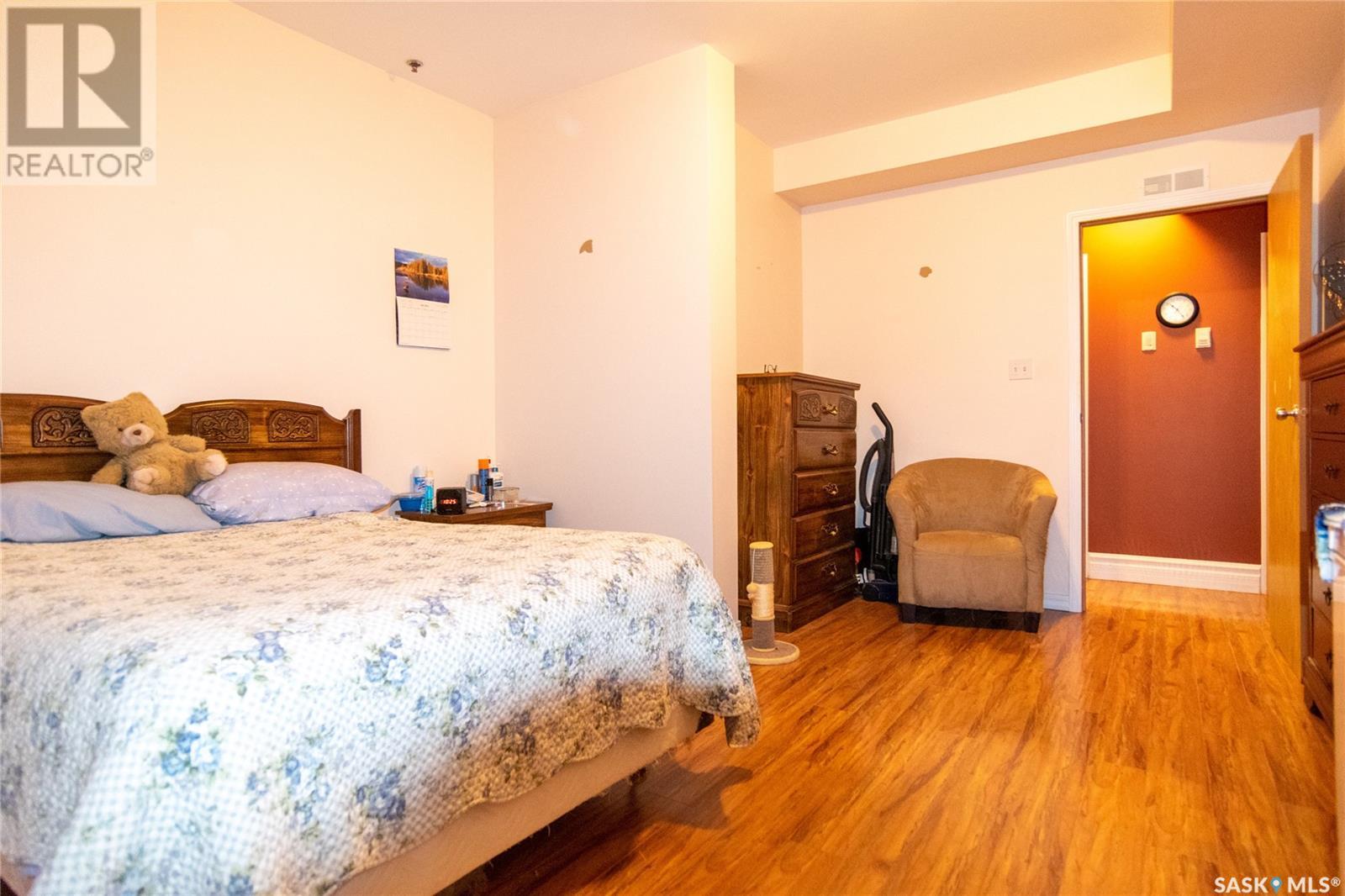401 1839 Scarth Street Regina, Saskatchewan S4P 2G9
$254,900Maintenance,
$700.35 Monthly
Maintenance,
$700.35 MonthlyThis historic building in Downtown Regina offers unparalleled location, convenience, and elegance. Enjoy easy access to all of Downtown Regina’s attractions, including the GLOBE Theater, Cornwall Centre, Victoria Park (home of the Regina Farmer's Market from May to October), and the Museum of Natural History. You’re just four blocks from Wascana Park, the U of R College Avenue Campus, and the new Wascana Centre Pool. This west-facing condo features a spacious, open-concept kitchen, dining and living room, enhanced by laminate floors throughout. The master bedroom includes a cozy sitting area and a walk-in closet. Bedroom number two is a great size for family, guests, or turn it into an office or workout area. A full 4 piece bathroom and in suite laundry finish off this great condo. Ideal for a young professional who wants to be in the heart of downtown, or those looking to downsize and simplify their lifestyle, this condo offers an easy, enjoyable living experience. Directly out of the back door, you'll find your own personal parking stall as well. The condo fees may seem somewhat high, but they also cover some utility costs including heat, water, and sewer. (id:51699)
Property Details
| MLS® Number | SK977800 |
| Property Type | Single Family |
| Neigbourhood | Downtown District |
| Community Features | Pets Allowed With Restrictions |
| Features | Elevator, Wheelchair Access |
Building
| Bathroom Total | 1 |
| Bedrooms Total | 2 |
| Appliances | Washer, Refrigerator, Dishwasher, Dryer, Stove |
| Architectural Style | High Rise |
| Constructed Date | 1908 |
| Cooling Type | Central Air Conditioning |
| Heating Fuel | Natural Gas |
| Heating Type | Forced Air |
| Size Interior | 1214 Sqft |
| Type | Apartment |
Parking
| Surfaced | 1 |
| None | |
| Parking Space(s) | 1 |
Land
| Acreage | No |
| Size Irregular | 0.00 |
| Size Total | 0.00 |
| Size Total Text | 0.00 |
Rooms
| Level | Type | Length | Width | Dimensions |
|---|---|---|---|---|
| Main Level | Living Room | 17 ft ,11 in | 10 ft ,6 in | 17 ft ,11 in x 10 ft ,6 in |
| Main Level | Kitchen | 10 ft ,5 in | 10 ft ,6 in | 10 ft ,5 in x 10 ft ,6 in |
| Main Level | Dining Room | 17 ft ,11 in | 8 ft | 17 ft ,11 in x 8 ft |
| Main Level | Primary Bedroom | 14 ft ,8 in | 12 ft ,5 in | 14 ft ,8 in x 12 ft ,5 in |
| Main Level | Bedroom | 14 ft ,8 in | 8 ft | 14 ft ,8 in x 8 ft |
| Main Level | 4pc Bathroom | Measurements not available | ||
| Main Level | Laundry Room | Measurements not available |
https://www.realtor.ca/real-estate/27221427/401-1839-scarth-street-regina-downtown-district
Interested?
Contact us for more information
















