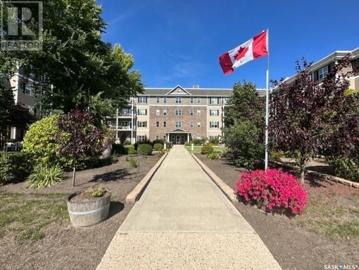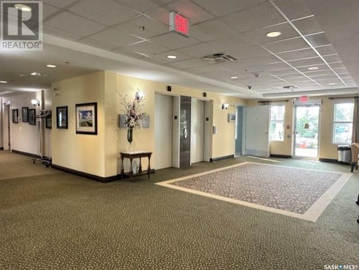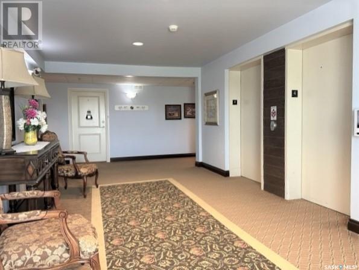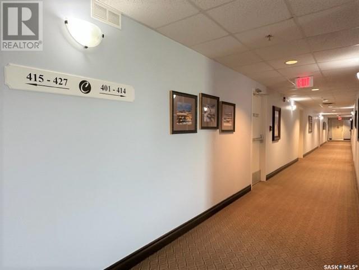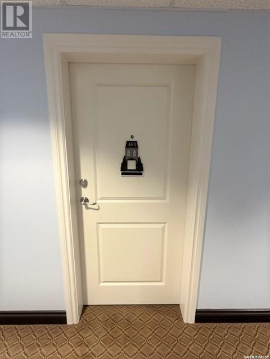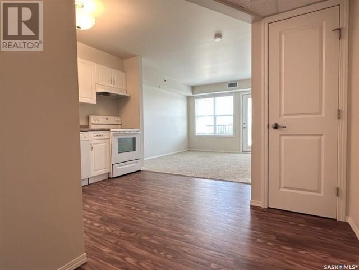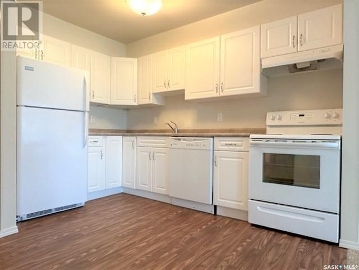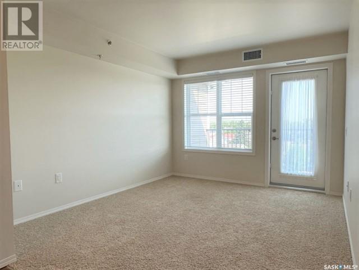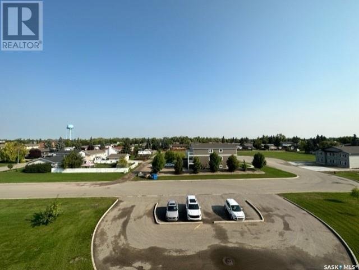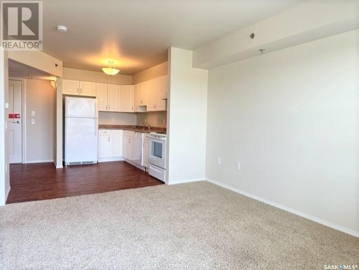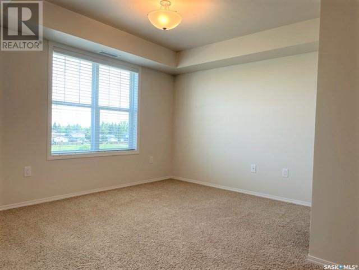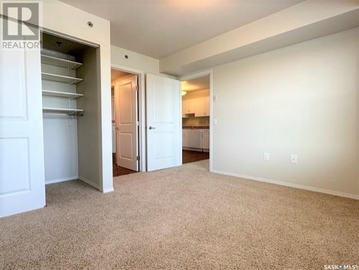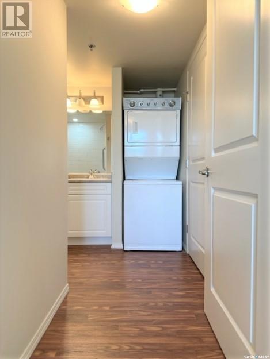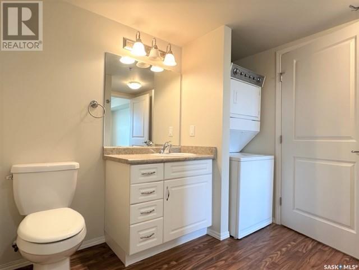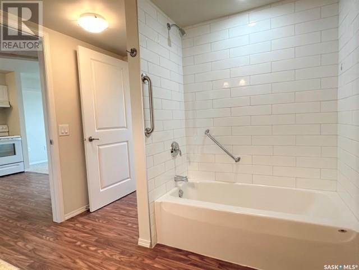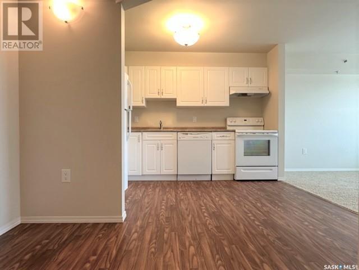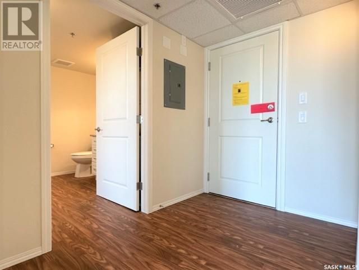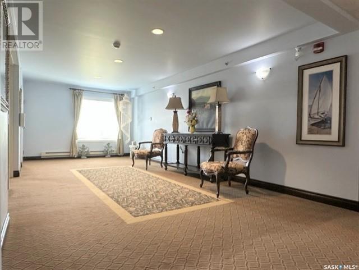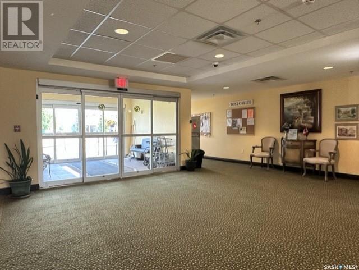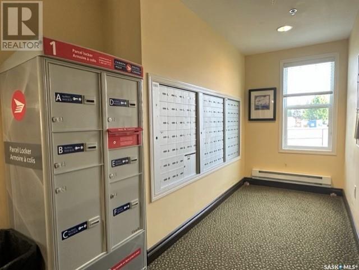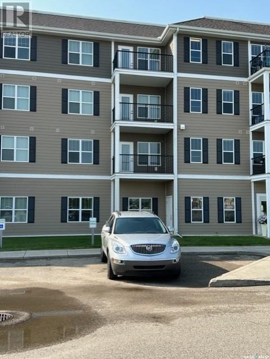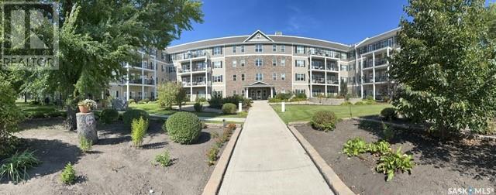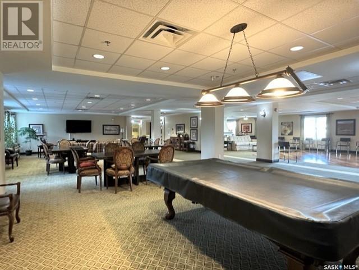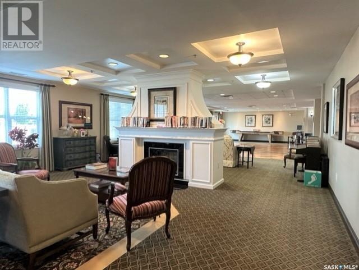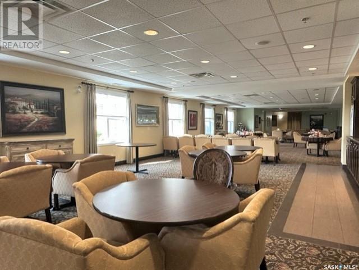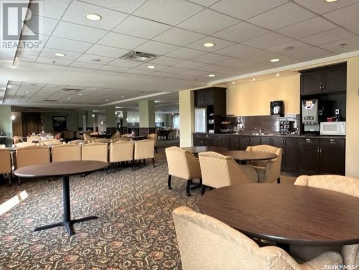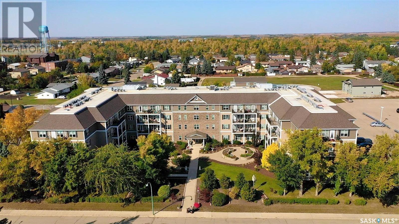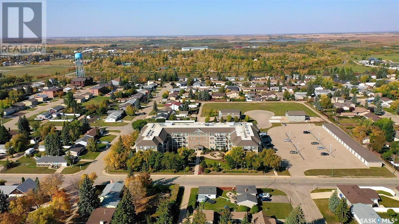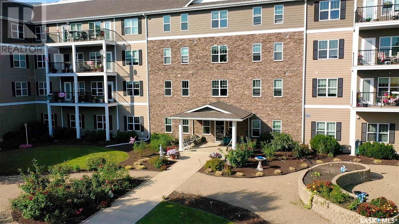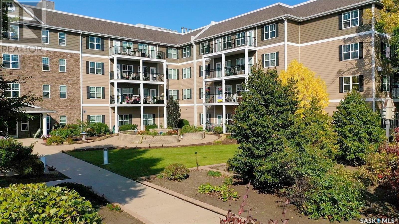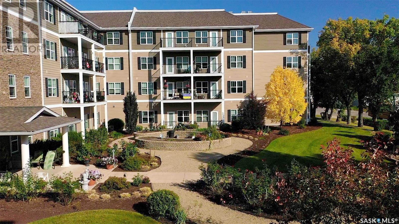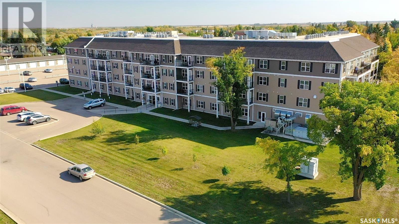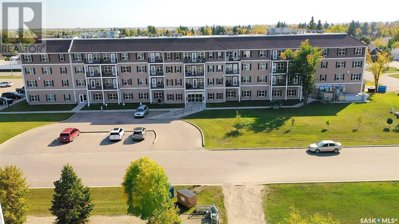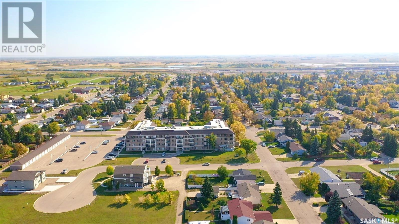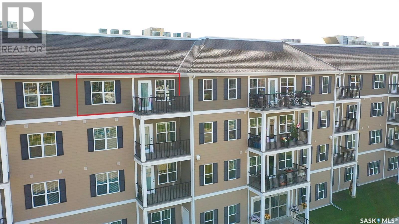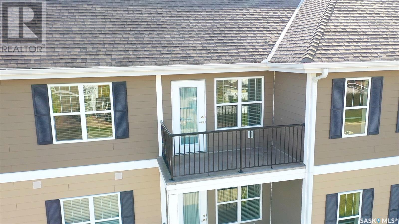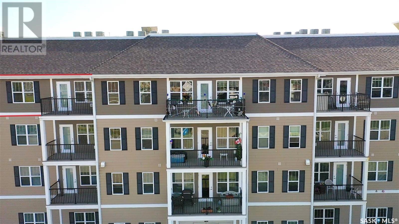401 680 7th Avenue E Melville, Saskatchewan S0A 2P1
$129,000Maintenance,
$162.80 Monthly
Maintenance,
$162.80 MonthlyWelcome to Condo Unit 401 at 680-7th Ave E in Cumberland Villas (formerly Caleb Village) located in the City of Melville, Saskatchewan. It's time to put your feet up and let someone else look after yard and general homeowner maintenance and it is all possible in Cumberland Villas! As you enter you will find all of the main floor amenities that are yours to enjoy: friendly staff to greet you, mail box area, dining, 24 hour Bistro with seating area, and hair stylist on site! The East side of the main floor is where you will find a relaxing library space with welcoming fireplace, billiards table, dance floor and more! Now its time to head up to Unit #401 in one of the 2 elevators that service each floor. This one bedroom, open concept unit is comfortable, convenient and wheel chair accessible. The eat-in kitchen offers plenty of cupboard/counter space (fridge/stove and built-in dishwasher included) with views of the living room and is a short walk to your balcony where you can enjoy your morning coffee/tea. The bedroom is spacious and bright with access to the 4-pc bathroom and laundry. Condo living is all about lifestyle and Cumberland Villas offers a variety of lifestyle packages including meals, transportation and housekeeping/laundry services which are customized to your needs. The courtyard is beautifully landscaped with trees/shrubs, rose bushes, garden beds and a quaint gazebo for your enjoyment. (id:51699)
Property Details
| MLS® Number | SK945200 |
| Property Type | Single Family |
| Community Features | Pets Not Allowed |
| Features | Treed, Corner Site, Rectangular, Elevator, Wheelchair Access, Balcony |
Building
| Bathroom Total | 1 |
| Bedrooms Total | 1 |
| Amenities | Exercise Centre, Dining Facility |
| Appliances | Washer, Refrigerator, Dishwasher, Dryer, Window Coverings, Hood Fan, Stove |
| Architectural Style | High Rise |
| Constructed Date | 2012 |
| Cooling Type | Central Air Conditioning |
| Heating Fuel | Natural Gas |
| Heating Type | Forced Air |
| Size Interior | 532 Sqft |
| Type | Apartment |
Parking
| Other | |
| None | |
| Parking Space(s) | 1 |
Land
| Acreage | No |
| Landscape Features | Lawn |
Rooms
| Level | Type | Length | Width | Dimensions |
|---|---|---|---|---|
| Main Level | Kitchen/dining Room | 11 ft | 10 ft ,2 in | 11 ft x 10 ft ,2 in |
| Main Level | Living Room | 11 ft ,11 in | 10 ft ,7 in | 11 ft ,11 in x 10 ft ,7 in |
| Main Level | Bedroom | 9 ft ,11 in | 11 ft ,11 in | 9 ft ,11 in x 11 ft ,11 in |
| Main Level | Laundry Room | 8 ft ,6 in | 9 ft ,1 in | 8 ft ,6 in x 9 ft ,1 in |
https://www.realtor.ca/real-estate/26051252/401-680-7th-avenue-e-melville
Interested?
Contact us for more information

