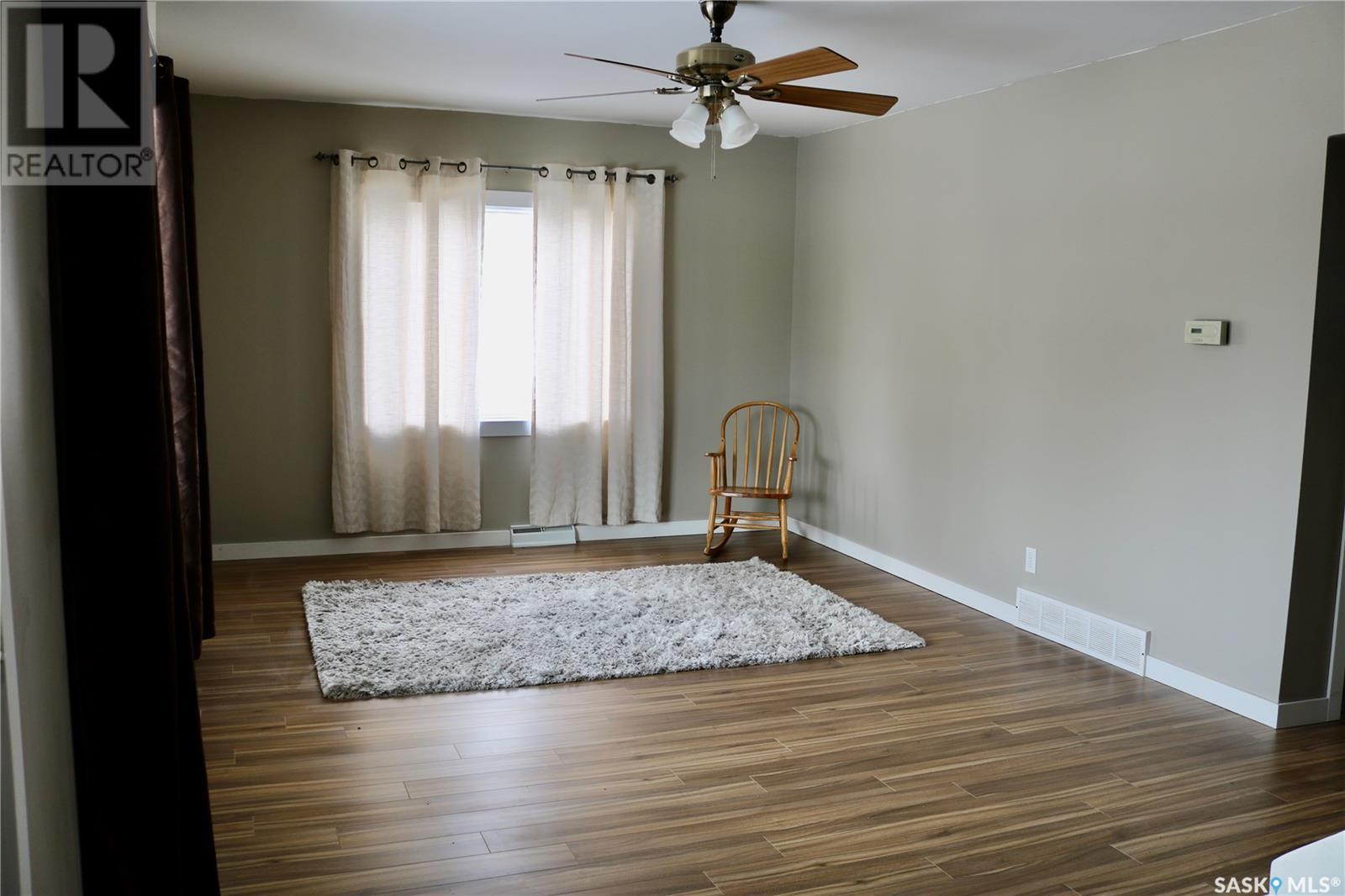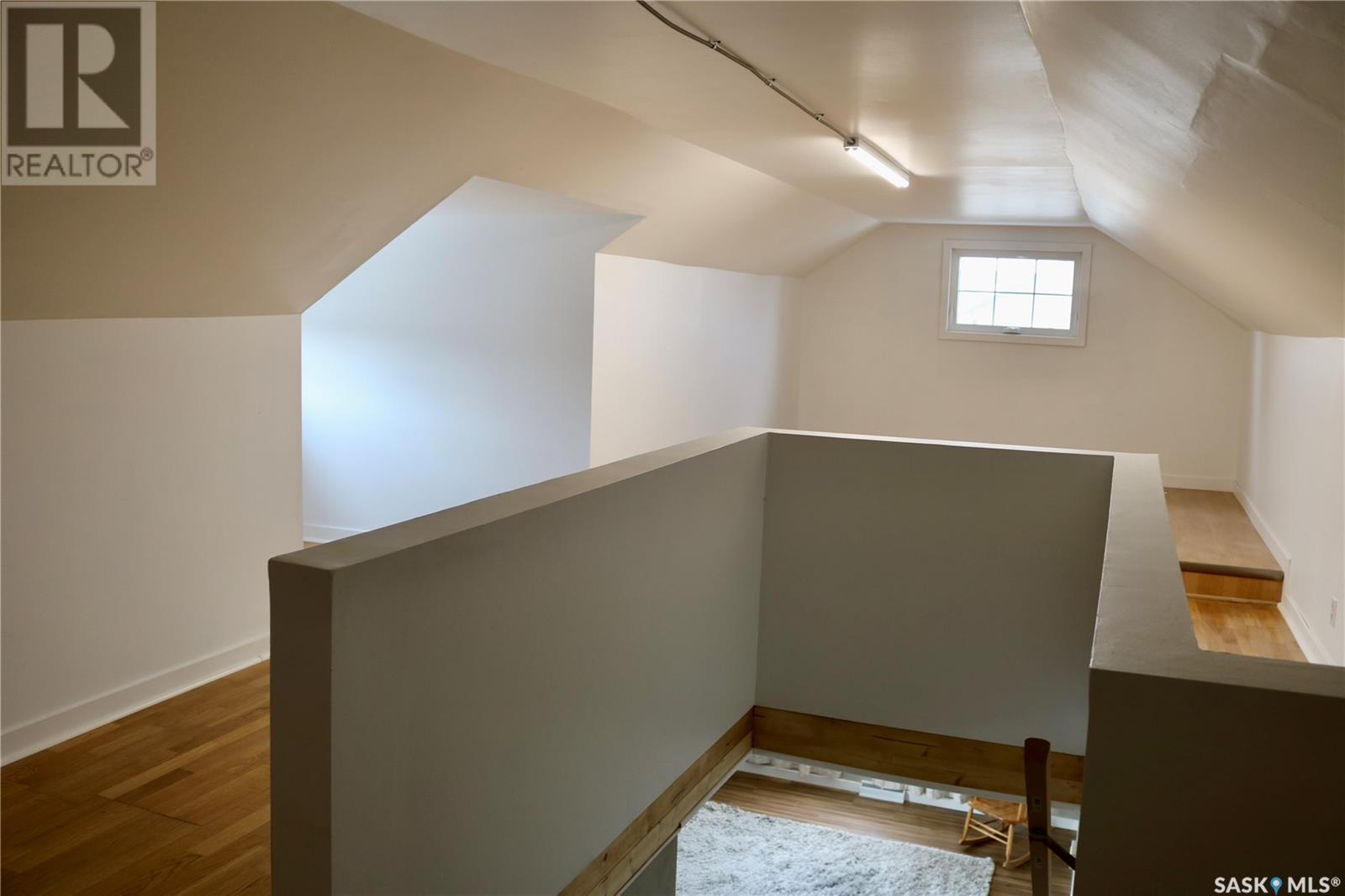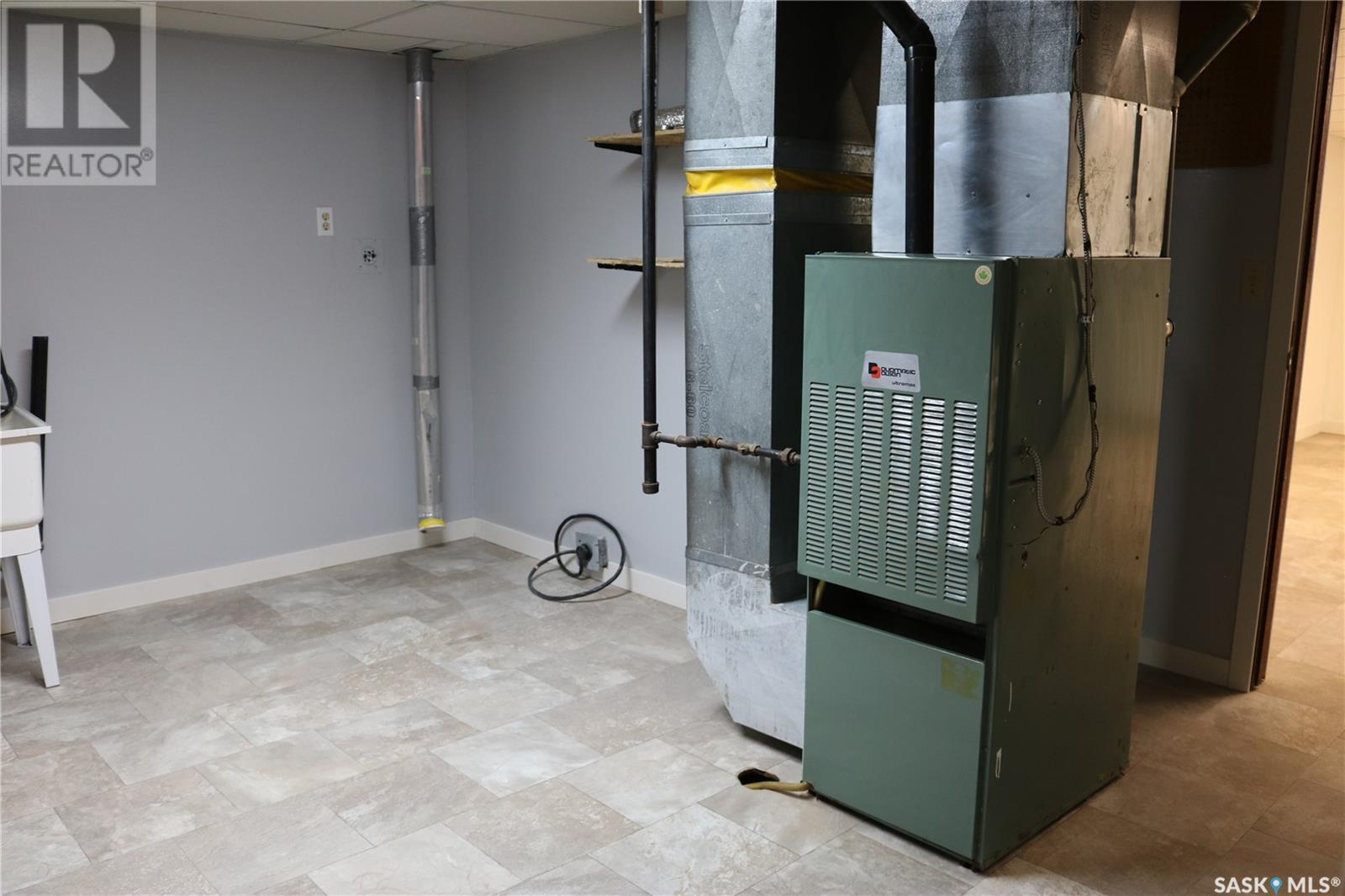3 Bedroom
2 Bathroom
1120 sqft
Forced Air
Lawn
$254,900
Welcome home! This beauty was built in 1948 and moved to its current location in 1985. The double attached garage was added a couple years later. The home has been recently updated with new flooring throughout, some new bathroom fixtures, and most windows. Freshly painted interior and new baseboards/trim make it ready for you to just move in and enjoy. Spacious kitchen with stainless appliances. Large living room with lots of natural light and access to the covered deck. You'll enjoy sitting in the shade on those hot summer days. Two bedrooms with brand new carpet and a full bath complete this level. Up the stairs you will find the third bedroom. There is lots of room up here with an option to add another bathroom and space for a closet. The basement is fully finished with a huge family room, laundry in the utility room, two storage spaces, and another full bath. The garage 28x30 with room for a work bench and space for two larger vehicles. The backyard is private and nicely treed, with a storage shed and play structure. This is a great family home! You're sure to be pleased with this one! (id:51699)
Property Details
|
MLS® Number
|
SK002198 |
|
Property Type
|
Single Family |
|
Features
|
Treed, Rectangular |
Building
|
Bathroom Total
|
2 |
|
Bedrooms Total
|
3 |
|
Appliances
|
Refrigerator, Window Coverings, Garage Door Opener Remote(s), Central Vacuum - Roughed In, Storage Shed, Stove |
|
Basement Development
|
Finished |
|
Basement Type
|
Full (finished) |
|
Constructed Date
|
1948 |
|
Heating Fuel
|
Natural Gas |
|
Heating Type
|
Forced Air |
|
Stories Total
|
2 |
|
Size Interior
|
1120 Sqft |
|
Type
|
House |
Parking
|
Attached Garage
|
|
|
Gravel
|
|
|
Parking Space(s)
|
4 |
Land
|
Acreage
|
No |
|
Landscape Features
|
Lawn |
|
Size Frontage
|
69 Ft |
|
Size Irregular
|
7107.00 |
|
Size Total
|
7107 Sqft |
|
Size Total Text
|
7107 Sqft |
Rooms
| Level |
Type |
Length |
Width |
Dimensions |
|
Second Level |
Bedroom |
17 ft |
11 ft |
17 ft x 11 ft |
|
Basement |
Family Room |
|
|
22'6 x 17'2 |
|
Basement |
4pc Bathroom |
7 ft |
|
7 ft x Measurements not available |
|
Basement |
Storage |
|
|
6'9 x 11'4 |
|
Basement |
Laundry Room |
|
|
13'3 x 10'5 |
|
Main Level |
Kitchen |
|
|
13'3 x 11'2 |
|
Main Level |
Living Room |
|
|
15'4 x 11'10 |
|
Main Level |
Bedroom |
|
|
10'7 x 9'4 |
|
Main Level |
Bedroom |
|
|
11'2 x 10'7 |
|
Main Level |
4pc Bathroom |
|
|
6'11 x 4'11 |
https://www.realtor.ca/real-estate/28141993/401-henry-street-moosomin






































