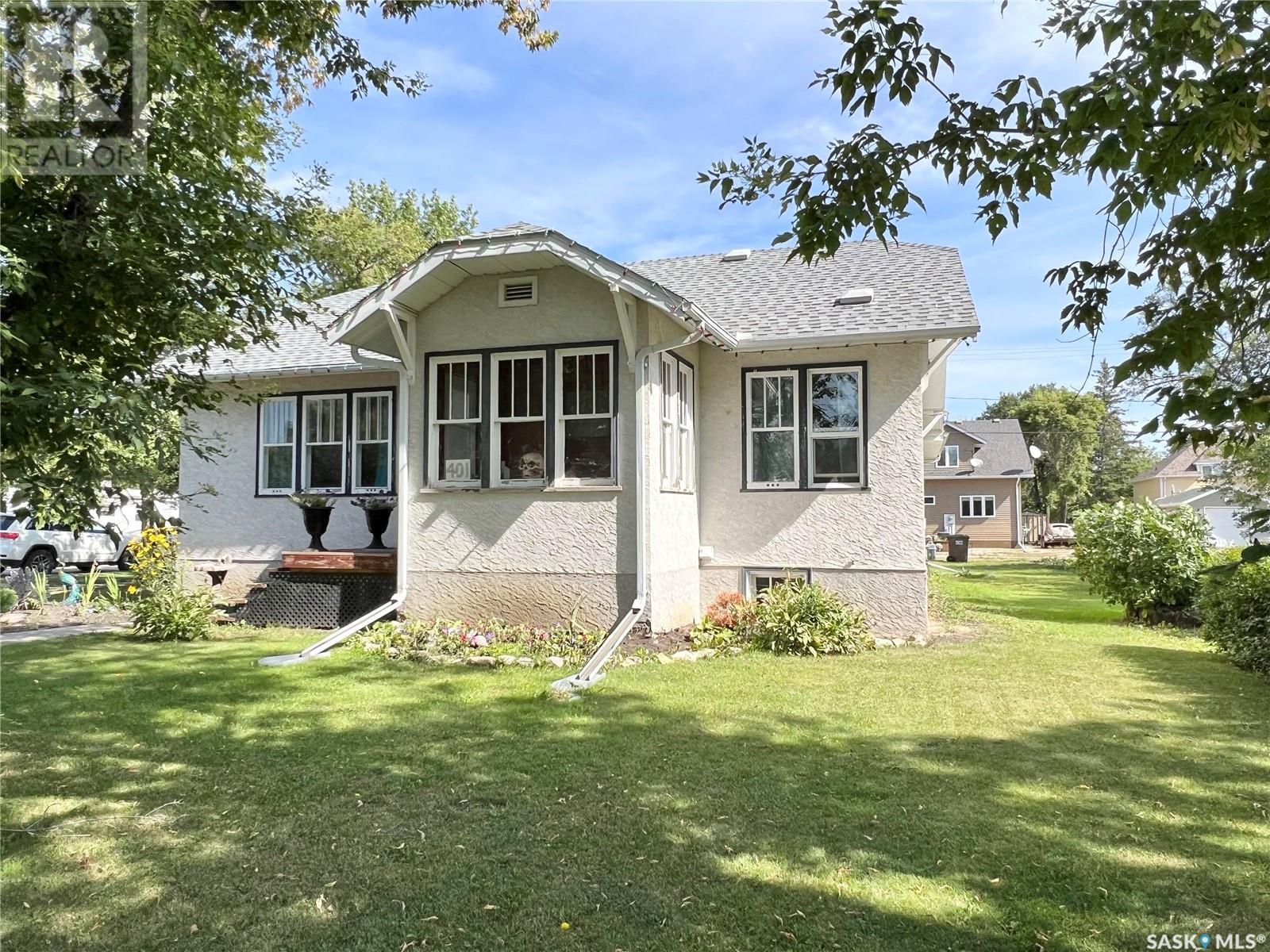2 Bedroom
2 Bathroom
947 sqft
Bungalow
Forced Air
Lawn, Garden Area
$99,500
This charming property includes a double lot, bungalow style home with an attached single garage (direct entry to basement) in the community of Kinistino, SK. Kinistino is commuting distance to Melfort, Birch Hills & Prince Albert and offers a K-12 school. The home has attractive street appeal and has recently had shingles replaced. There is a deck off the rear of home that is covered and a long ramp walk way. Lots of space to play and grow your own produce in the garden! The kitchen includes appliance and is open to the dining area. The living room is spacious. There is two bedrooms on the main floor and has an updated full bathroom on the main floor. Flooring has been recently replaced on the main floor. The basement includes a family room, nook, three piece bath shared with laundry and storage. The basement has had some flooring replaced and need finishing with the ceiling. Don't miss out on this lovely home that showcases great value! (id:51699)
Property Details
|
MLS® Number
|
SK983479 |
|
Property Type
|
Single Family |
|
Features
|
Treed, Lane, Rectangular |
Building
|
Bathroom Total
|
2 |
|
Bedrooms Total
|
2 |
|
Appliances
|
Refrigerator, Dishwasher, Garage Door Opener Remote(s), Stove |
|
Architectural Style
|
Bungalow |
|
Basement Development
|
Partially Finished |
|
Basement Type
|
Full (partially Finished) |
|
Constructed Date
|
1945 |
|
Heating Fuel
|
Natural Gas |
|
Heating Type
|
Forced Air |
|
Stories Total
|
1 |
|
Size Interior
|
947 Sqft |
|
Type
|
House |
Parking
|
Attached Garage
|
|
|
Gravel
|
|
|
Parking Space(s)
|
4 |
Land
|
Acreage
|
No |
|
Landscape Features
|
Lawn, Garden Area |
|
Size Frontage
|
100 Ft |
|
Size Irregular
|
12000.00 |
|
Size Total
|
12000 Sqft |
|
Size Total Text
|
12000 Sqft |
Rooms
| Level |
Type |
Length |
Width |
Dimensions |
|
Basement |
Other |
11 ft |
13 ft ,2 in |
11 ft x 13 ft ,2 in |
|
Basement |
Dining Nook |
9 ft ,3 in |
8 ft ,5 in |
9 ft ,3 in x 8 ft ,5 in |
|
Basement |
3pc Bathroom |
5 ft ,4 in |
15 ft |
5 ft ,4 in x 15 ft |
|
Basement |
Storage |
8 ft ,5 in |
10 ft |
8 ft ,5 in x 10 ft |
|
Main Level |
Kitchen |
10 ft |
14 ft |
10 ft x 14 ft |
|
Main Level |
Living Room |
17 ft ,8 in |
11 ft ,6 in |
17 ft ,8 in x 11 ft ,6 in |
|
Main Level |
4pc Bathroom |
6 ft |
6 ft ,9 in |
6 ft x 6 ft ,9 in |
|
Main Level |
Primary Bedroom |
10 ft ,3 in |
10 ft ,7 in |
10 ft ,3 in x 10 ft ,7 in |
|
Main Level |
Bedroom |
11 ft ,3 in |
7 ft ,1 in |
11 ft ,3 in x 7 ft ,1 in |
https://www.realtor.ca/real-estate/27408031/401-kinistino-avenue-w-kinistino





















