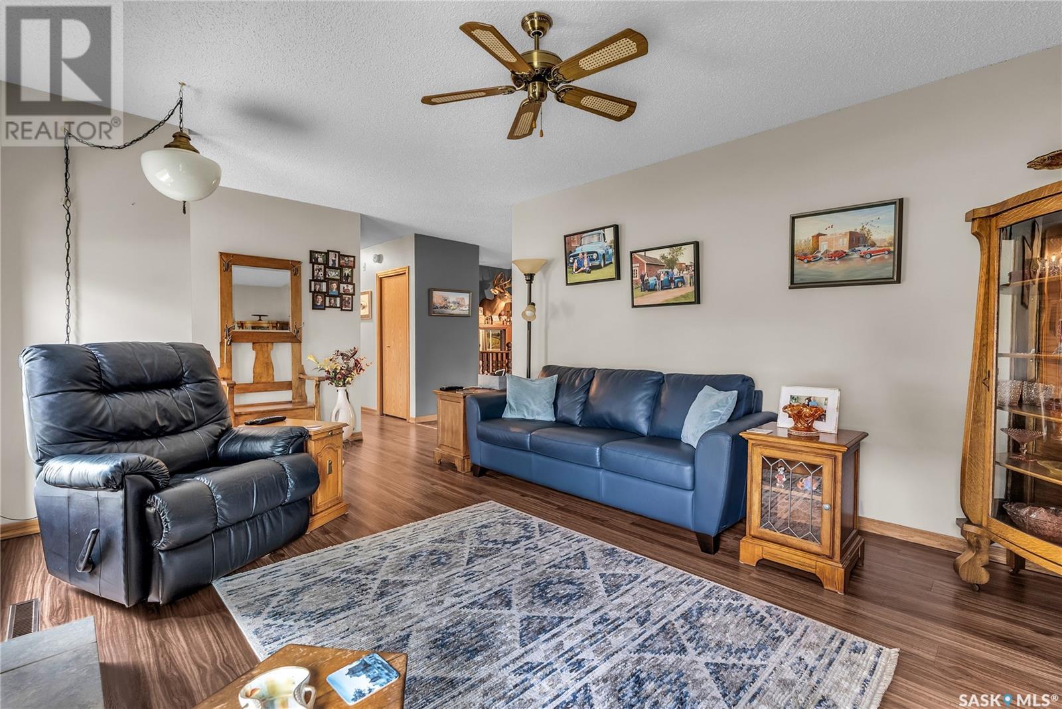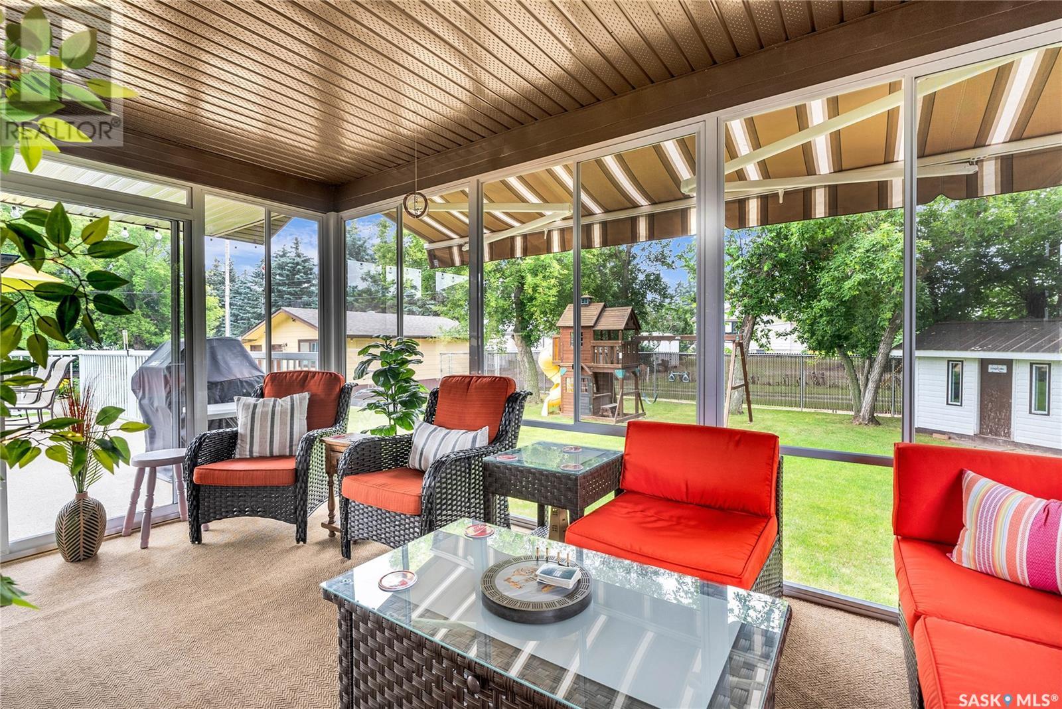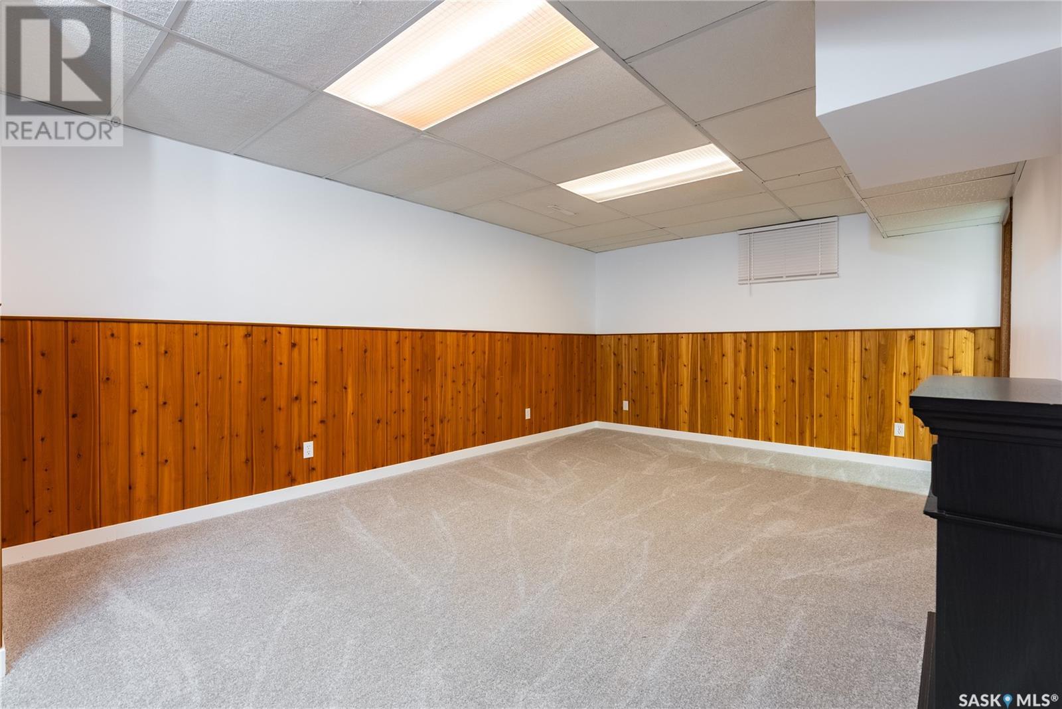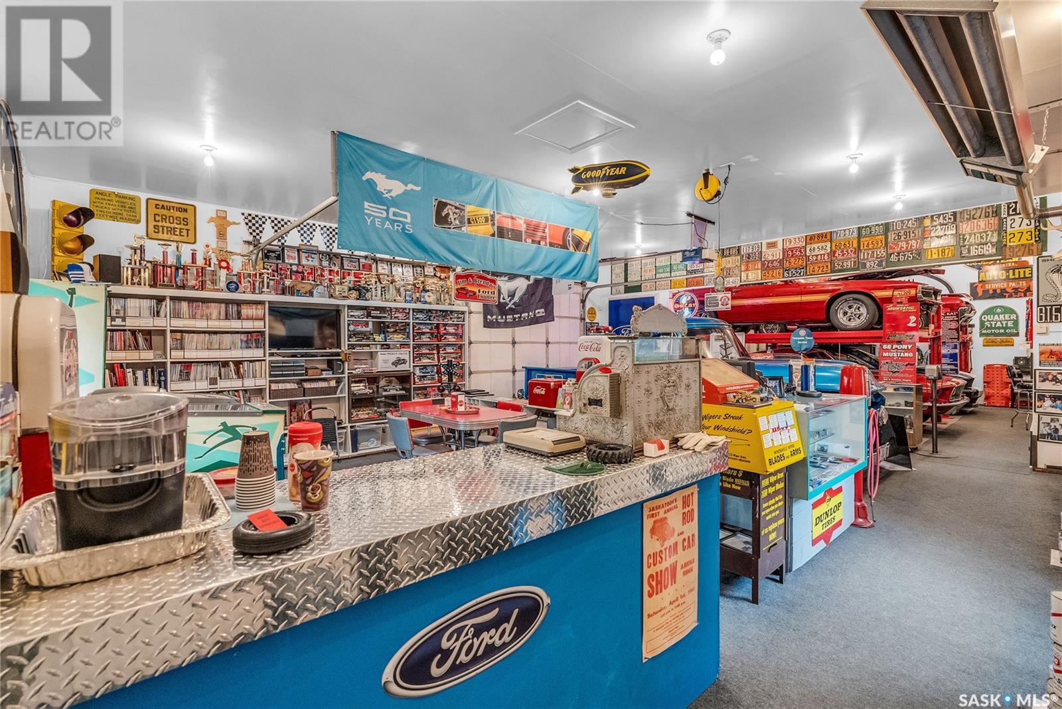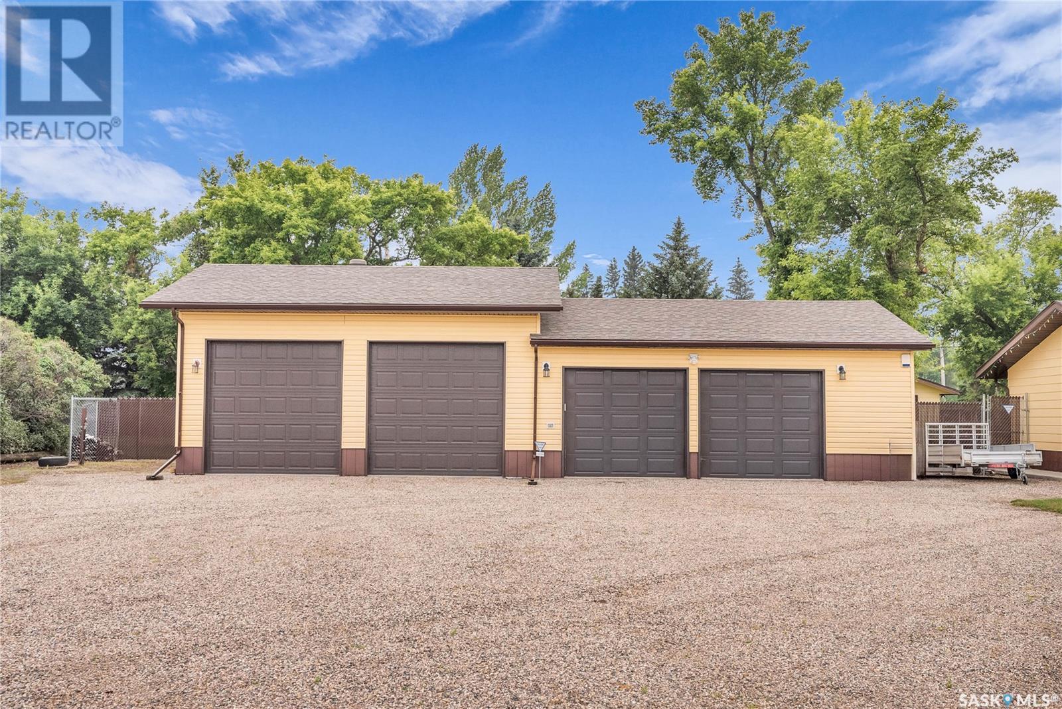4 Bedroom
3 Bathroom
1292 sqft
Bungalow
Fireplace
Central Air Conditioning
Forced Air
Lawn, Garden Area
$399,900
Calling all auto enthusiasts, mechanics, and car collectors! With a rare 170-ft frontage on over half an acre, there's more than enough space for vehicles, trailers, and future development. Garage space for up to 10 vehicles, 9 heated, this is a dream setup for car enthusiasts or mechanics! Whether you're looking to wrench, restore, or showcase your collection, this setup delivers. It features a heated attached 2-car garage (24x26), a heated detached garage/workshop (24x56) that can fit up to 7 vehicles, and a third detached 16x24 garage with an attached garden shed for added storage. The workshop has room for 2 hoists, hobby space, and more! Built in 1965, this home has seen substantial updates over the years, including a spacious addition off the kitchen with a gas fireplace, an enclosed sunroom, and a 350 sq ft back deck-all added in 2010. The main level features a cozy front living room with a gas fireplace and large windows, plus an additional sitting/dining area off the kitchen with vaulted ceilings, garden doors, and abundant natural light-perfect for hosting or relaxing. There are two bedrooms on the main floor, including a primary with an updated 3-piece bath. A second full bathroom and a spacious laundry room complete the main level. The finished basement offers a comfortable family room (new flooring, baseboards, paint), two bedrooms, an office, and another full bath. The expansive backyard is beautifully landscaped, fully fenced and includes a firepit, play structure, garden area, and perennials-plus a well and hydrant for outdoor watering. Upgrades:new 30 yr shingles(222) and additional attic insulation, triple glazed windows(2010), on-demand water heater(2025), and medium efficiency furnace/AC(2008). Located across from the school in Harris, this home has small-town charm with big-time garage space-just a short drive to Rosetown, Delisle, and the Nutrien mines and only 40 minutes to Saskatoon. **collectibles in garage are not for sale and are removed. (id:51699)
Property Details
|
MLS® Number
|
SK998706 |
|
Property Type
|
Single Family |
|
Features
|
Treed, Corner Site, Lane, Rectangular, Double Width Or More Driveway |
|
Structure
|
Deck, Patio(s) |
Building
|
Bathroom Total
|
3 |
|
Bedrooms Total
|
4 |
|
Appliances
|
Washer, Refrigerator, Dishwasher, Dryer, Microwave, Alarm System, Freezer, Window Coverings, Garage Door Opener Remote(s), Play Structure, Storage Shed, Stove |
|
Architectural Style
|
Bungalow |
|
Basement Development
|
Finished |
|
Basement Type
|
Full (finished) |
|
Constructed Date
|
1965 |
|
Cooling Type
|
Central Air Conditioning |
|
Fire Protection
|
Alarm System |
|
Fireplace Fuel
|
Electric,gas |
|
Fireplace Present
|
Yes |
|
Fireplace Type
|
Conventional,conventional |
|
Heating Fuel
|
Natural Gas |
|
Heating Type
|
Forced Air |
|
Stories Total
|
1 |
|
Size Interior
|
1292 Sqft |
|
Type
|
House |
Parking
|
Attached Garage
|
|
|
Detached Garage
|
|
|
Heated Garage
|
|
|
Parking Space(s)
|
12 |
Land
|
Acreage
|
No |
|
Fence Type
|
Fence |
|
Landscape Features
|
Lawn, Garden Area |
|
Size Frontage
|
170 Ft |
|
Size Irregular
|
22100.00 |
|
Size Total
|
22100 Sqft |
|
Size Total Text
|
22100 Sqft |
Rooms
| Level |
Type |
Length |
Width |
Dimensions |
|
Basement |
Family Room |
12 ft ,6 in |
22 ft ,6 in |
12 ft ,6 in x 22 ft ,6 in |
|
Basement |
Bedroom |
10 ft ,6 in |
8 ft ,6 in |
10 ft ,6 in x 8 ft ,6 in |
|
Basement |
Bedroom |
10 ft ,4 in |
10 ft ,8 in |
10 ft ,4 in x 10 ft ,8 in |
|
Basement |
Den |
10 ft ,6 in |
7 ft ,8 in |
10 ft ,6 in x 7 ft ,8 in |
|
Basement |
4pc Bathroom |
|
|
Measurements not available |
|
Basement |
Other |
11 ft |
7 ft ,5 in |
11 ft x 7 ft ,5 in |
|
Basement |
Storage |
5 ft ,3 in |
6 ft ,6 in |
5 ft ,3 in x 6 ft ,6 in |
|
Main Level |
Living Room |
11 ft ,9 in |
19 ft ,3 in |
11 ft ,9 in x 19 ft ,3 in |
|
Main Level |
Kitchen |
|
9 ft ,3 in |
Measurements not available x 9 ft ,3 in |
|
Main Level |
Family Room |
|
16 ft ,9 in |
Measurements not available x 16 ft ,9 in |
|
Main Level |
Primary Bedroom |
12 ft ,5 in |
9 ft ,9 in |
12 ft ,5 in x 9 ft ,9 in |
|
Main Level |
3pc Ensuite Bath |
|
|
Measurements not available |
|
Main Level |
Bedroom |
8 ft ,9 in |
8 ft ,9 in |
8 ft ,9 in x 8 ft ,9 in |
|
Main Level |
4pc Bathroom |
|
|
Measurements not available |
|
Main Level |
Sunroom |
9 ft ,5 in |
15 ft ,2 in |
9 ft ,5 in x 15 ft ,2 in |
|
Main Level |
Laundry Room |
|
|
Measurements not available |
https://www.realtor.ca/real-estate/28021185/401-main-street-harris




