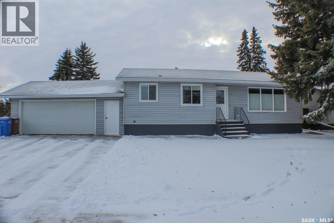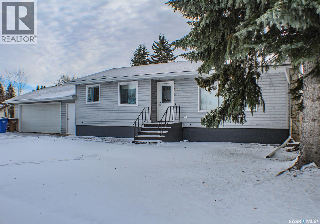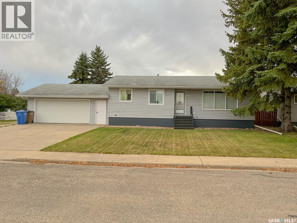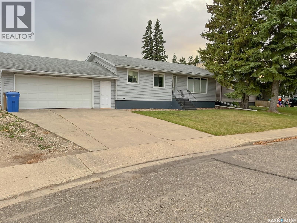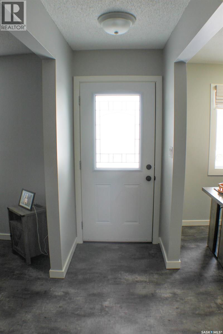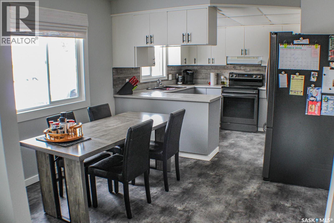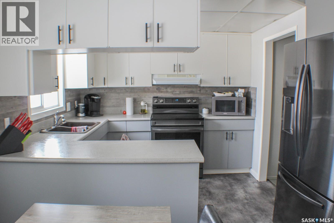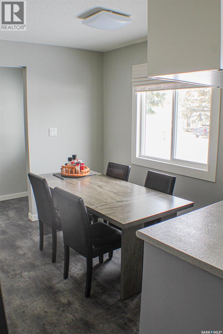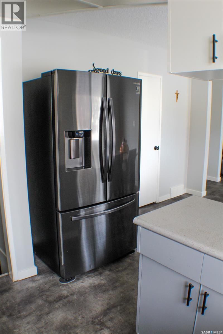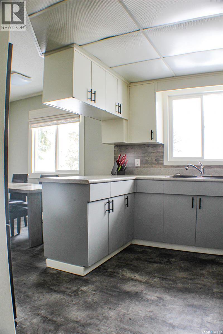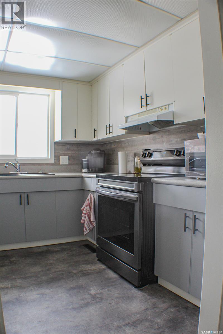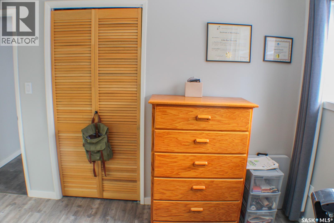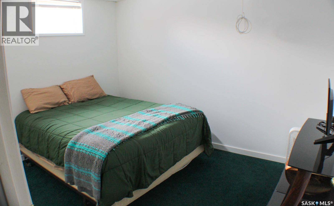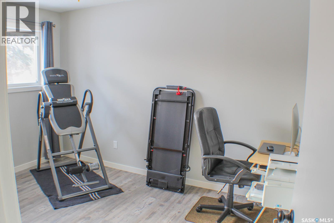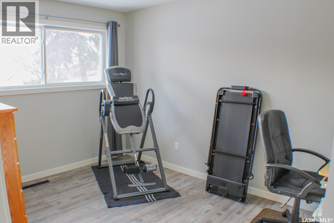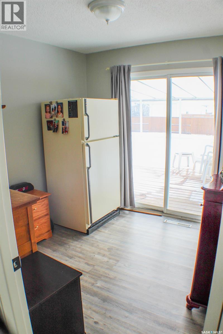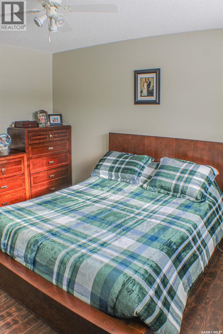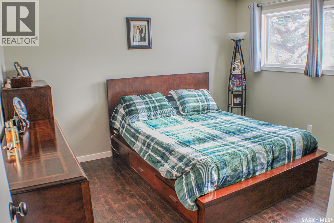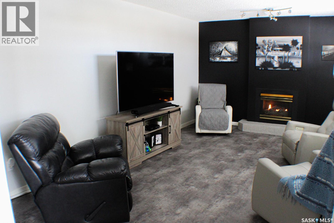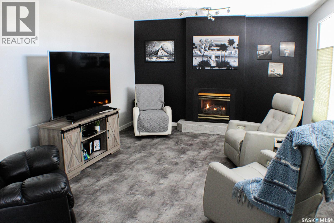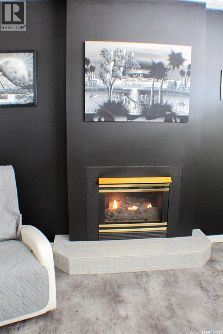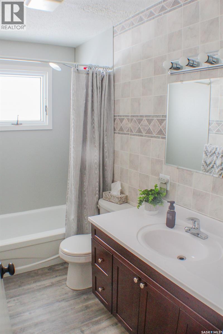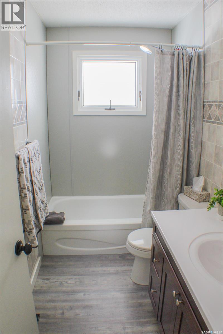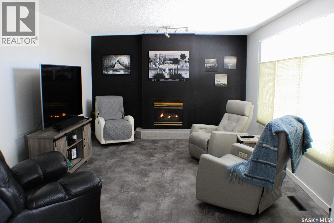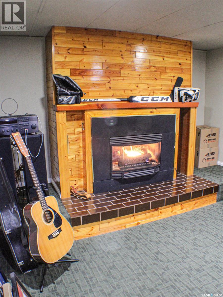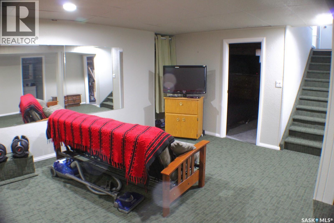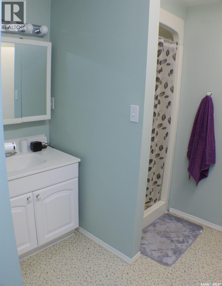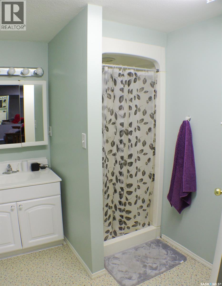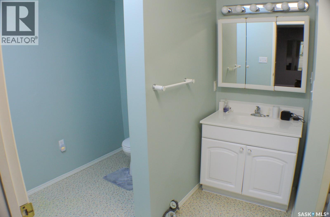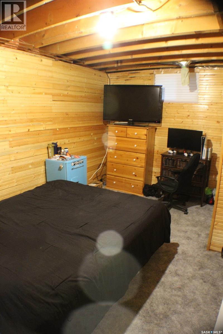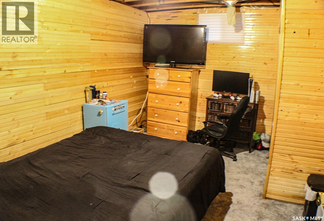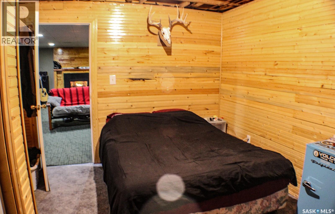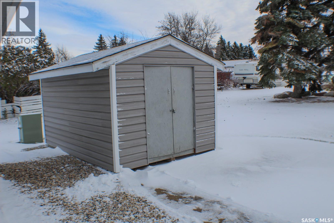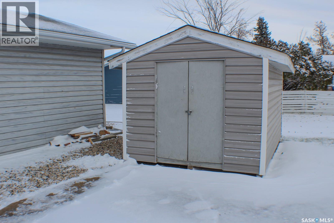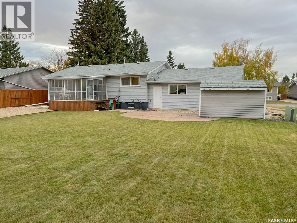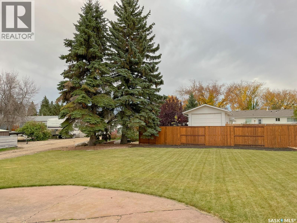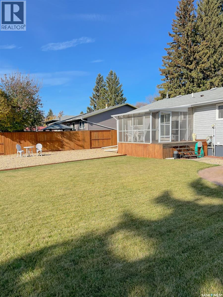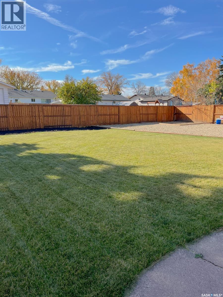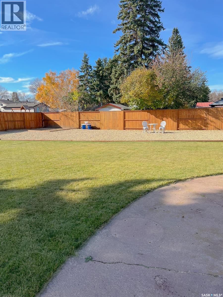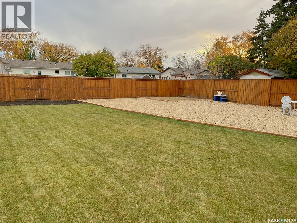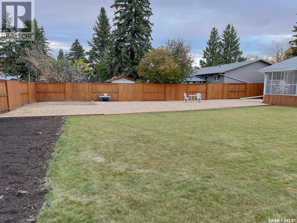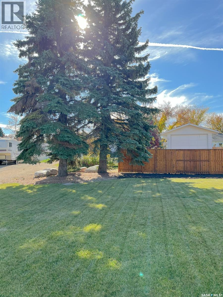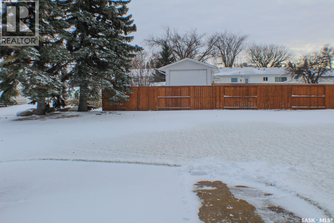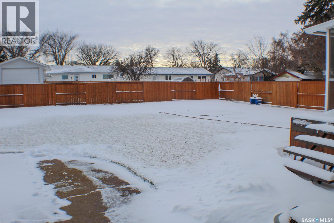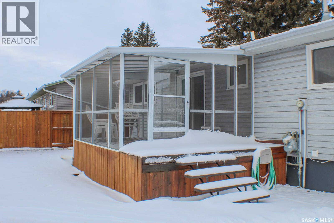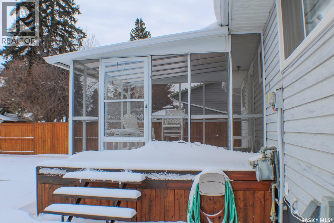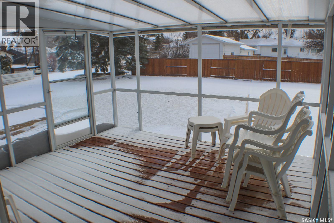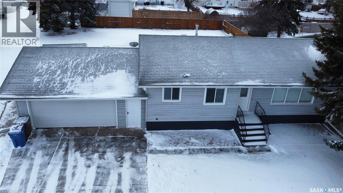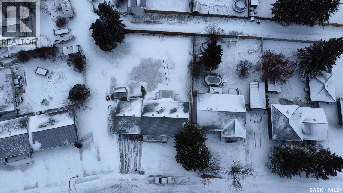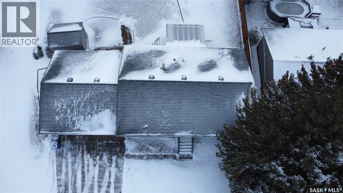4 Bedroom
2 Bathroom
1098 sqft
Bungalow
Fireplace
Forced Air
Lawn
$310,000
Welcome to this charming bungalow in a desirable location! Built in 1968, this well-maintained home features a functional layout with a fully finished basement, providing plenty of room for family living and entertaining. You’ll love the bright and inviting screened sunroom, perfect for morning coffee or relaxing afternoons overlooking the spacious backyard. The yard is oversized and is partially fenced and offers ample space for kids, pets, or gardening enthusiasts to enjoy. The attached double garage is fully insulated, providing year-round convenience and extra storage. Inside, the home’s thoughtful design blends modern touches with practical updates, making it ready for its next owners. Located in a welcoming neighborhood, this property is an excellent opportunity for families or anyone looking for a solid, well-kept home with room to grow. (id:51699)
Property Details
|
MLS® Number
|
SK023747 |
|
Property Type
|
Single Family |
|
Features
|
Treed, Other |
|
Structure
|
Patio(s) |
Building
|
Bathroom Total
|
2 |
|
Bedrooms Total
|
4 |
|
Appliances
|
Washer, Refrigerator, Satellite Dish, Dryer, Window Coverings, Garage Door Opener Remote(s), Hood Fan, Storage Shed, Stove |
|
Architectural Style
|
Bungalow |
|
Basement Development
|
Finished |
|
Basement Type
|
Full (finished) |
|
Constructed Date
|
1968 |
|
Fireplace Fuel
|
Gas |
|
Fireplace Present
|
Yes |
|
Fireplace Type
|
Conventional |
|
Heating Fuel
|
Natural Gas |
|
Heating Type
|
Forced Air |
|
Stories Total
|
1 |
|
Size Interior
|
1098 Sqft |
|
Type
|
House |
Parking
|
Attached Garage
|
|
|
Parking Space(s)
|
4 |
Land
|
Acreage
|
No |
|
Fence Type
|
Partially Fenced |
|
Landscape Features
|
Lawn |
Rooms
| Level |
Type |
Length |
Width |
Dimensions |
|
Basement |
3pc Bathroom |
|
|
11'7" x 7'7" |
|
Basement |
Bedroom |
|
|
13'4" x 10'6" |
|
Basement |
Bedroom |
|
|
12'7" x 11'7" |
|
Basement |
Other |
|
|
24'8" x 15'7" |
|
Basement |
Other |
|
|
13'7 x 15'7" |
|
Main Level |
4pc Bathroom |
|
|
4'11" x 9' |
|
Main Level |
Office |
|
|
8'7" x 9' |
|
Main Level |
Bedroom |
|
|
9' x 12'5" |
|
Main Level |
Foyer |
|
|
3'8" x 12'10" |
|
Main Level |
Kitchen |
|
|
9'11" x 11'1" |
|
Main Level |
Dining Room |
|
|
7'5" x 11'1" |
|
Main Level |
Living Room |
|
|
17'7" x 12'5" |
|
Main Level |
Primary Bedroom |
|
|
11' x 12'5" |
https://www.realtor.ca/real-estate/29088849/401-scotia-drive-melfort

