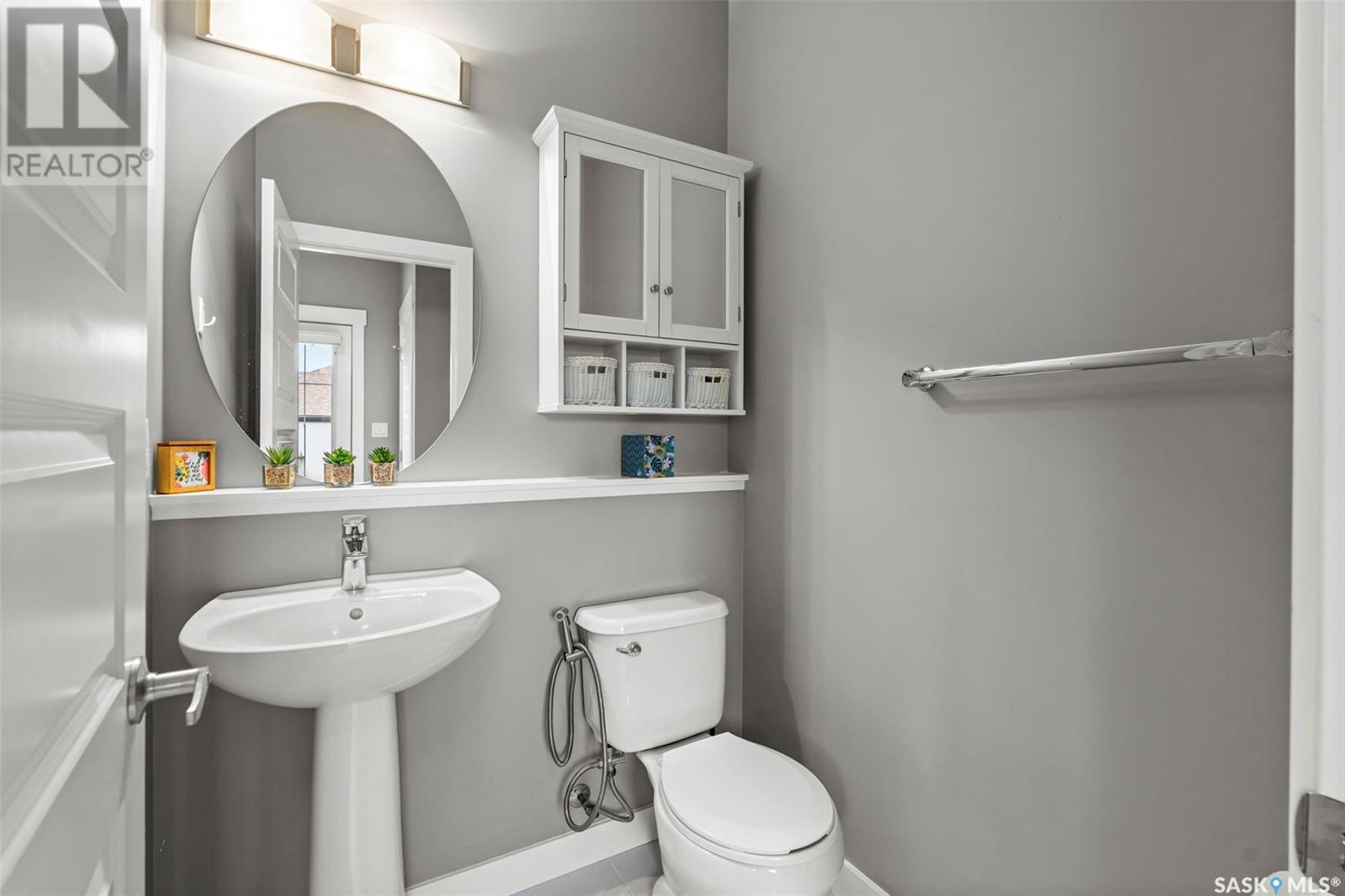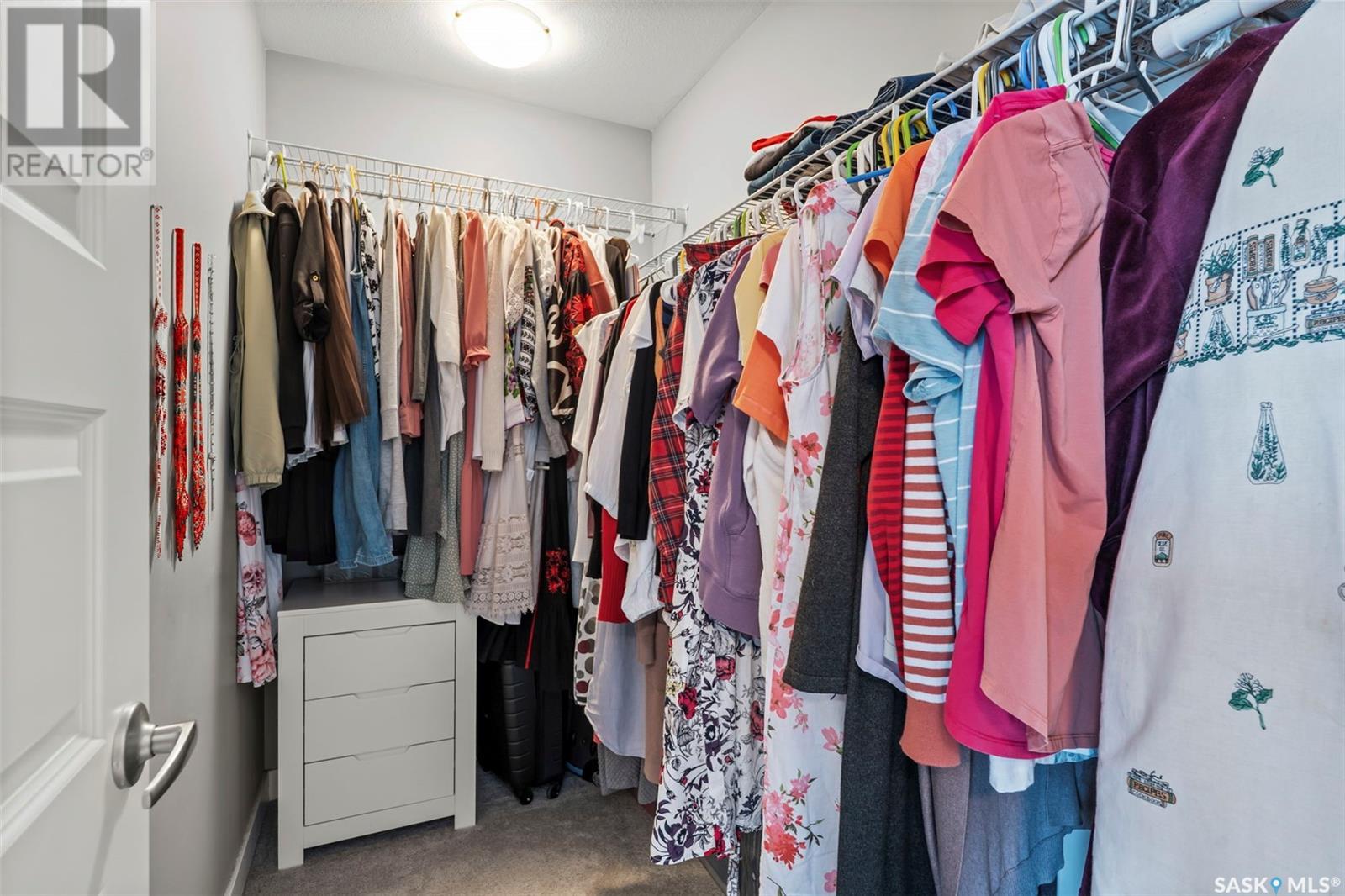3 Bedroom
4 Bathroom
1426 sqft
2 Level
Central Air Conditioning
Forced Air
Lawn
$409,000
NO CONDO FEES! NOT A CONDO! Step into modern living with this beautifully cared-for 2-storey home, ideally located in the vibrant community of Kensington. The open-concept main floor welcomes you with soaring ceilings and a bright, airy feel, perfect for both quiet nights in and lively get-togethers. The sleek, functional kitchen offers plenty of space for cooking and entertaining. Upstairs, enjoy the comfort of three spacious bedrooms, including a primary suite with a generous walk-in closet and private ensuite. The convenient second-floor laundry makes daily chores a breeze. But the real gem? The fully finished basement that’s ready to impress with a huge family room, a bathroom, and a utility room - ideal for relaxing, working out, or extra storage. Step outside to the beautifully landscaped backyard where a deck with a gazebo, table, and chairs invites you to enjoy summer barbecues or quiet evenings. Plus, the insulated double garage keeps your vehicles warm and your storage needs covered. This attached home is not part of a condo - NO CONDO FEES ! Move in and start enjoying everything Kensington has to offer. Contact your REALTOR® today to see this exceptional property in person! (id:51699)
Property Details
|
MLS® Number
|
SK007350 |
|
Property Type
|
Single Family |
|
Neigbourhood
|
Kensington |
|
Features
|
Treed |
|
Structure
|
Deck |
Building
|
Bathroom Total
|
4 |
|
Bedrooms Total
|
3 |
|
Appliances
|
Washer, Refrigerator, Dishwasher, Dryer, Microwave, Humidifier, Window Coverings, Garage Door Opener Remote(s), Central Vacuum - Roughed In, Stove |
|
Architectural Style
|
2 Level |
|
Basement Development
|
Finished |
|
Basement Type
|
Full (finished) |
|
Constructed Date
|
2015 |
|
Cooling Type
|
Central Air Conditioning |
|
Heating Fuel
|
Natural Gas |
|
Heating Type
|
Forced Air |
|
Stories Total
|
2 |
|
Size Interior
|
1426 Sqft |
|
Type
|
Row / Townhouse |
Parking
|
Detached Garage
|
|
|
Parking Space(s)
|
2 |
Land
|
Acreage
|
No |
|
Fence Type
|
Fence |
|
Landscape Features
|
Lawn |
|
Size Frontage
|
25 Ft ,1 In |
|
Size Irregular
|
25.2x127 |
|
Size Total Text
|
25.2x127 |
Rooms
| Level |
Type |
Length |
Width |
Dimensions |
|
Second Level |
Primary Bedroom |
|
|
12' 07" x 10' 07" |
|
Second Level |
4pc Ensuite Bath |
|
8 ft |
Measurements not available x 8 ft |
|
Second Level |
Bedroom |
14 ft |
|
14 ft x Measurements not available |
|
Second Level |
Bedroom |
11 ft |
|
11 ft x Measurements not available |
|
Second Level |
4pc Bathroom |
9 ft |
5 ft |
9 ft x 5 ft |
|
Second Level |
Laundry Room |
|
|
Measurements not available |
|
Basement |
Family Room |
|
|
14' 05" x 22' 05" |
|
Basement |
3pc Bathroom |
5 ft |
12 ft |
5 ft x 12 ft |
|
Basement |
Other |
8 ft |
12 ft |
8 ft x 12 ft |
|
Main Level |
Living Room |
13 ft |
12 ft |
13 ft x 12 ft |
|
Main Level |
Dining Room |
10 ft |
12 ft |
10 ft x 12 ft |
|
Main Level |
Kitchen |
12 ft |
12 ft |
12 ft x 12 ft |
|
Main Level |
2pc Bathroom |
5 ft |
5 ft |
5 ft x 5 ft |
https://www.realtor.ca/real-estate/28378076/4013-centennial-drive-saskatoon-kensington








































