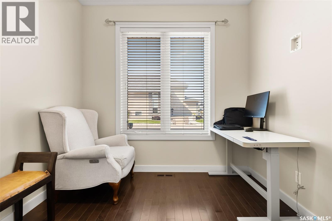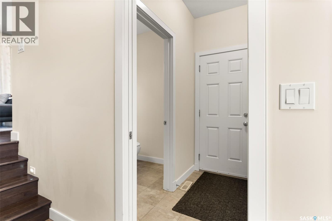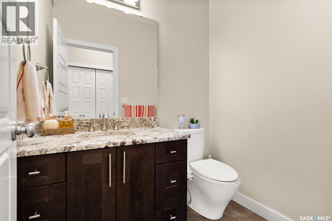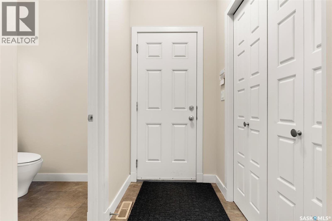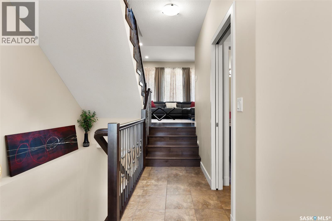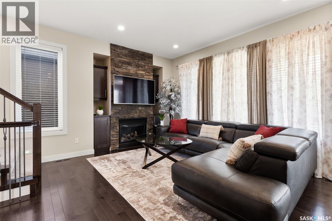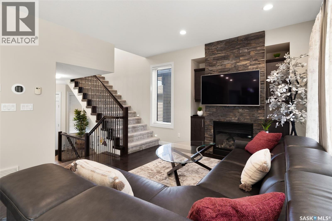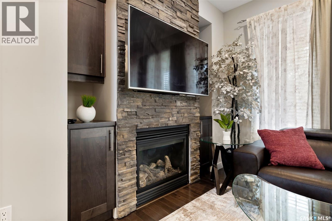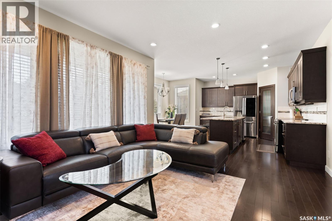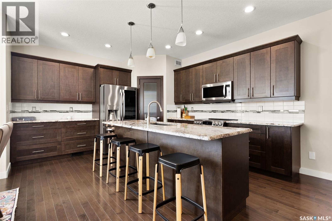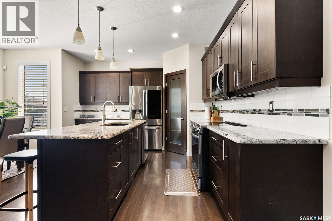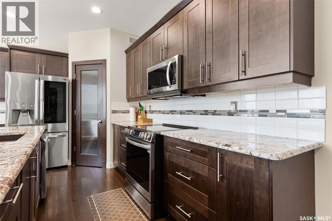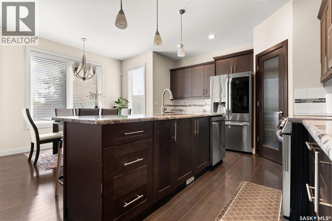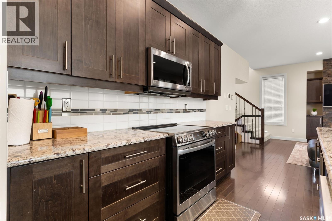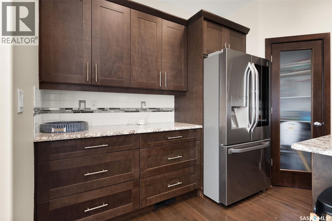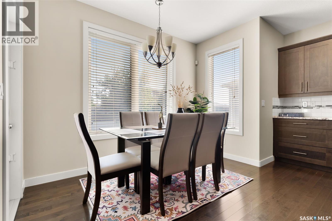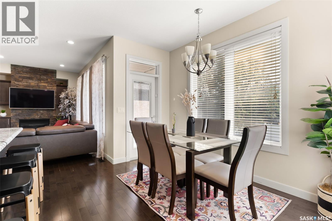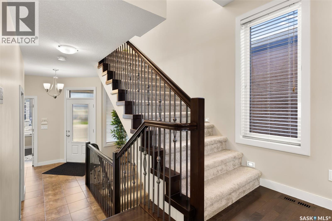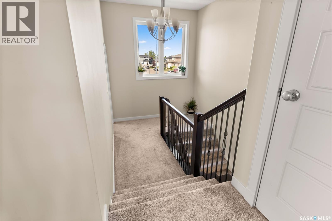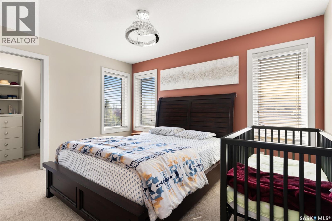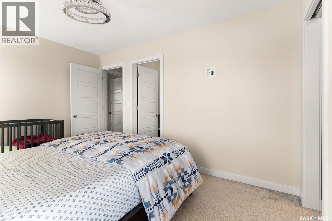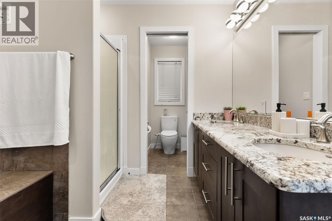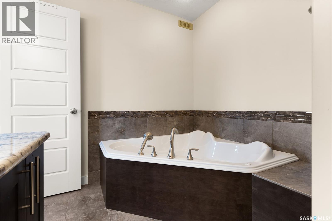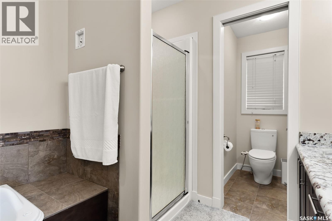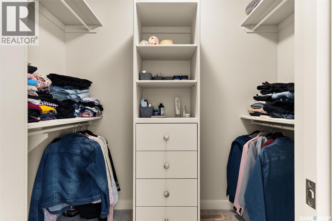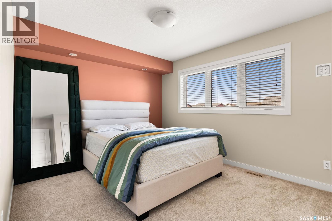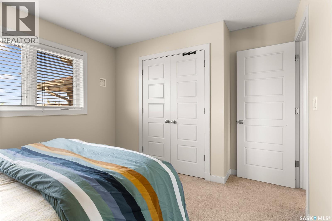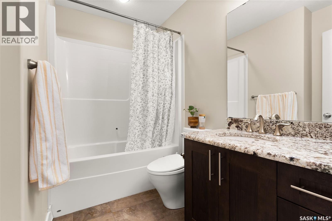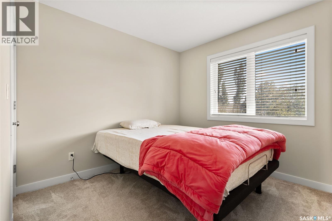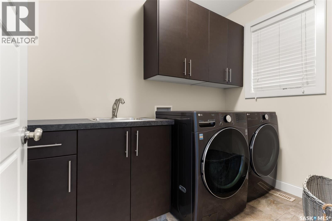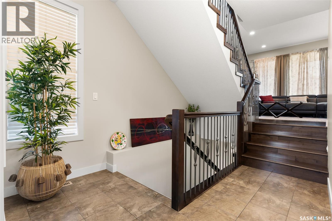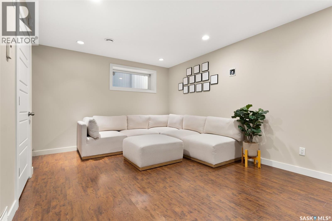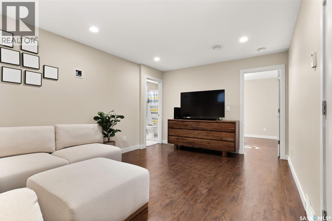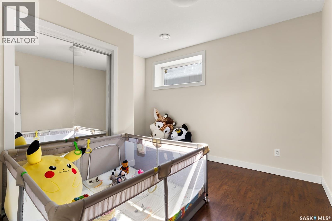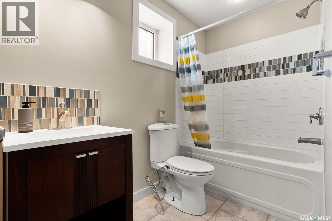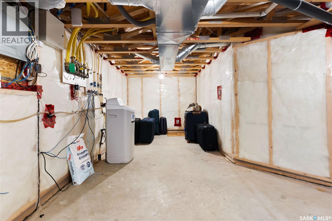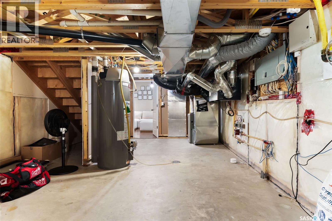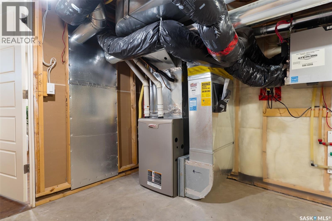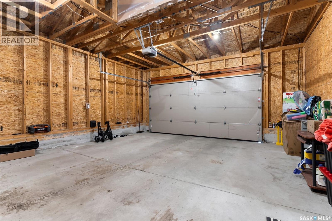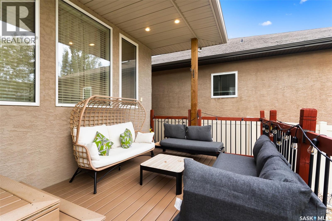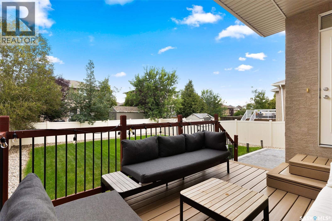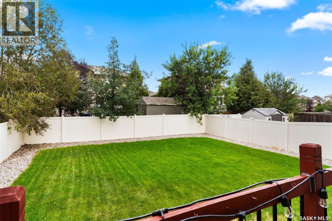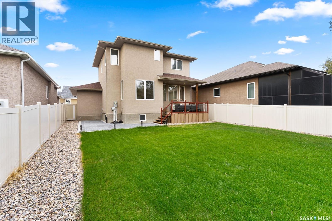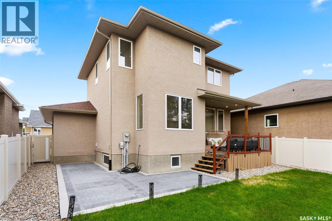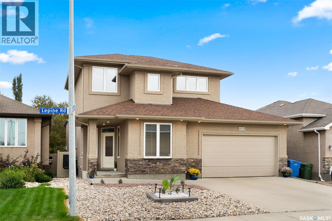4 Bedroom
4 Bathroom
1714 sqft
2 Level
Fireplace
Central Air Conditioning
Forced Air, In Floor Heating
Lawn
$629,900
Welcome to this beautifully crafted custom Szarka Home in the sought-after Windsor Park neighborhood of Regina. Built on piles with exceptional quality and design, this home is far from cookie cutter and offers thoughtful upgrades throughout. The main floor is bright and inviting with large windows that fill the space with natural light. The kitchen features maple cabinetry with soft-close drawers, pot & pan storage, granite countertops, tile backsplash, and all stainless steel appliances (updated in 2022). The living room showcases a stone-surrounded gas fireplace with custom maple built-ins, while the dining area provides access to the low-maintenance deck complete with a natural gas BBQ line. A front den/office room and convenient 2-pc bath complete this level. Upstairs you’ll find three spacious bedrooms and two full baths. The primary suite offers a walk-in closet and a luxurious 5-pc ensuite with corner jetted tub. The second-floor laundry room is well-planned with upper cabinets and a sink. The fully finished basement adds even more living space with a family room, 4th bedroom, and 4-pc bathroom, plus plenty of storage. This home also features a double attached garage, acrylic stucco exterior, foundation built on piles, in-floor heat to the basement with extra-strength concrete floor, PVC fencing, and recent updates including new shingles, eavestroughs, and downspouts (Oct 2023) as well as new carpet on the stairs and second level. For added convenience, an existing Real Property Report and blueprints are available. Blending quality construction, modern updates, and timeless design, this home is the perfect choice for families seeking comfort and functionality in one of Regina’s most desirable neighborhoods. Book your private showing today. (id:51699)
Property Details
|
MLS® Number
|
SK016353 |
|
Property Type
|
Single Family |
|
Neigbourhood
|
Windsor Park |
|
Features
|
Rectangular, Double Width Or More Driveway |
|
Structure
|
Deck, Patio(s) |
Building
|
Bathroom Total
|
4 |
|
Bedrooms Total
|
4 |
|
Appliances
|
Washer, Refrigerator, Dishwasher, Dryer, Microwave, Alarm System, Window Coverings, Central Vacuum - Roughed In, Stove |
|
Architectural Style
|
2 Level |
|
Basement Development
|
Finished |
|
Basement Type
|
Full (finished) |
|
Constructed Date
|
2010 |
|
Cooling Type
|
Central Air Conditioning |
|
Fire Protection
|
Alarm System |
|
Fireplace Fuel
|
Gas |
|
Fireplace Present
|
Yes |
|
Fireplace Type
|
Conventional |
|
Heating Fuel
|
Natural Gas |
|
Heating Type
|
Forced Air, In Floor Heating |
|
Stories Total
|
2 |
|
Size Interior
|
1714 Sqft |
|
Type
|
House |
Parking
|
Attached Garage
|
|
|
Parking Space(s)
|
4 |
Land
|
Acreage
|
No |
|
Fence Type
|
Fence |
|
Landscape Features
|
Lawn |
|
Size Irregular
|
5282.00 |
|
Size Total
|
5282 Sqft |
|
Size Total Text
|
5282 Sqft |
Rooms
| Level |
Type |
Length |
Width |
Dimensions |
|
Second Level |
Primary Bedroom |
13 ft ,2 in |
10 ft ,2 in |
13 ft ,2 in x 10 ft ,2 in |
|
Second Level |
Bedroom |
10 ft ,6 in |
12 ft ,4 in |
10 ft ,6 in x 12 ft ,4 in |
|
Second Level |
Bedroom |
9 ft ,8 in |
10 ft ,2 in |
9 ft ,8 in x 10 ft ,2 in |
|
Second Level |
Laundry Room |
8 ft ,8 in |
6 ft |
8 ft ,8 in x 6 ft |
|
Second Level |
5pc Ensuite Bath |
|
|
Measurements not available |
|
Second Level |
4pc Bathroom |
|
|
Measurements not available |
|
Basement |
Other |
11 ft ,8 in |
18 ft ,1 in |
11 ft ,8 in x 18 ft ,1 in |
|
Basement |
Bedroom |
11 ft ,8 in |
10 ft ,2 in |
11 ft ,8 in x 10 ft ,2 in |
|
Basement |
4pc Bathroom |
|
|
Measurements not available |
|
Basement |
Other |
|
|
Measurements not available |
|
Main Level |
Kitchen |
13 ft |
14 ft ,8 in |
13 ft x 14 ft ,8 in |
|
Main Level |
Dining Room |
9 ft |
11 ft |
9 ft x 11 ft |
|
Main Level |
Living Room |
13 ft |
14 ft ,4 in |
13 ft x 14 ft ,4 in |
|
Main Level |
Office |
9 ft ,6 in |
9 ft |
9 ft ,6 in x 9 ft |
|
Main Level |
2pc Bathroom |
|
|
Measurements not available |
|
Main Level |
Foyer |
|
|
Measurements not available |
|
Main Level |
Mud Room |
|
|
Measurements not available |
https://www.realtor.ca/real-estate/28767062/4019-lepine-road-regina-windsor-park






