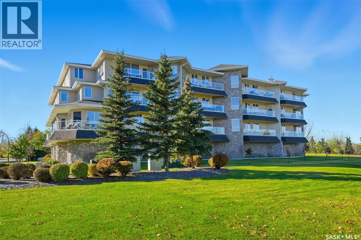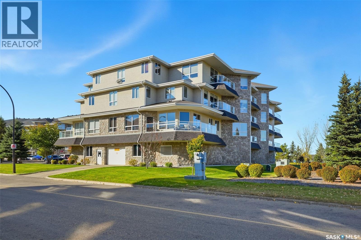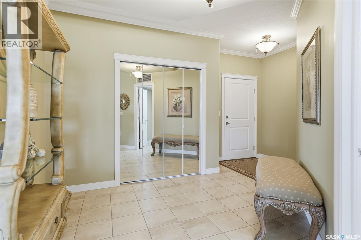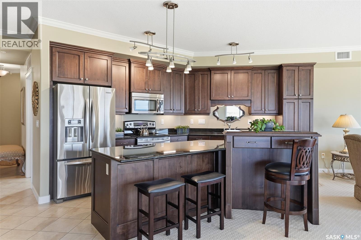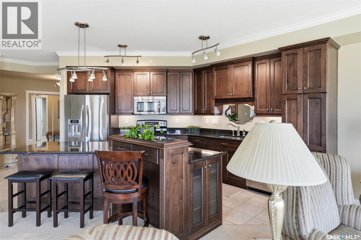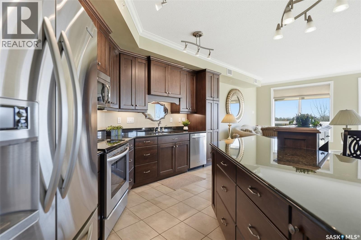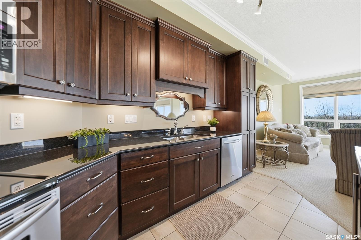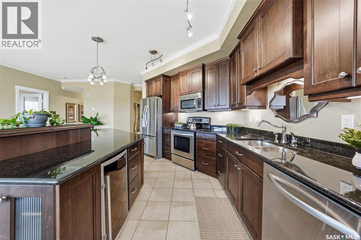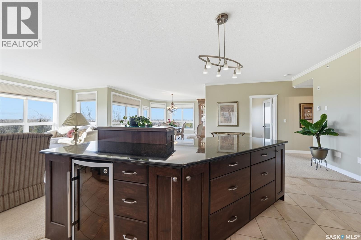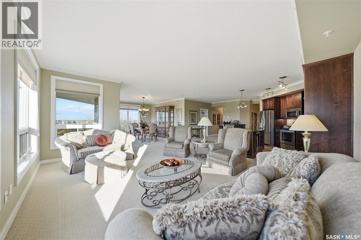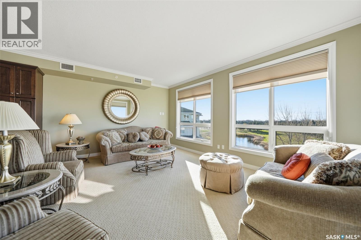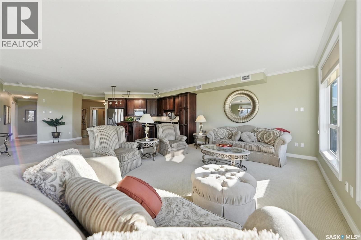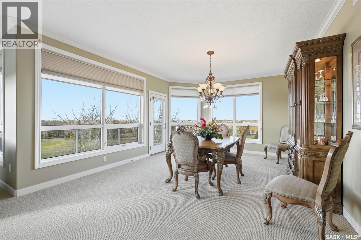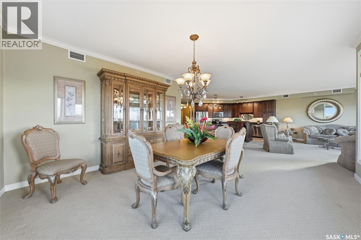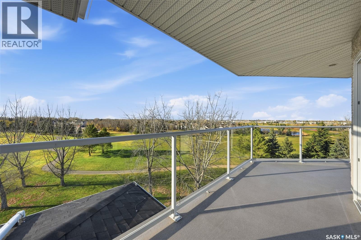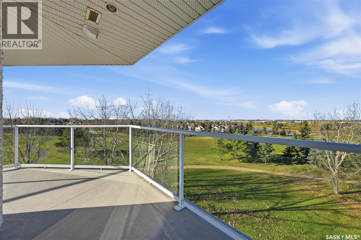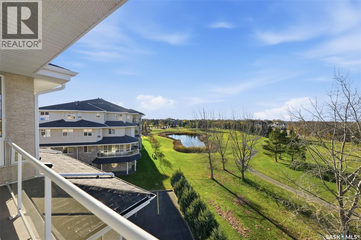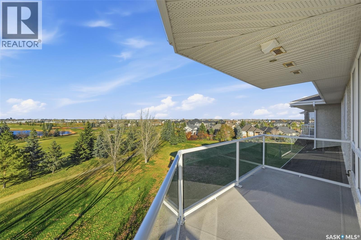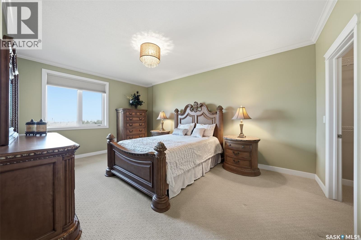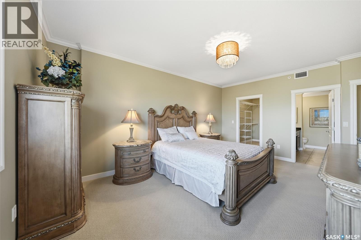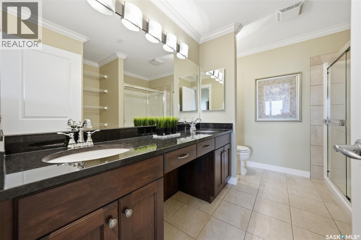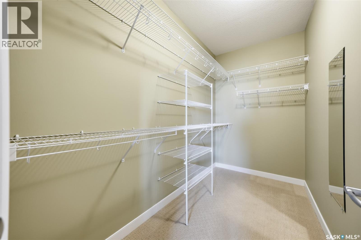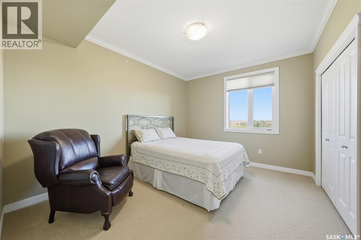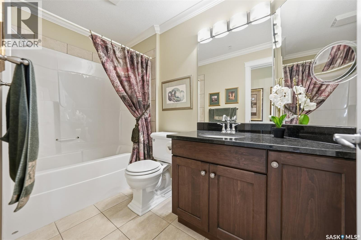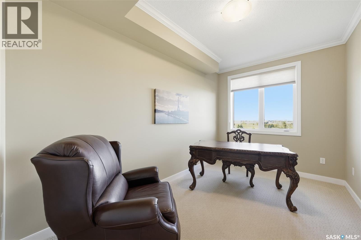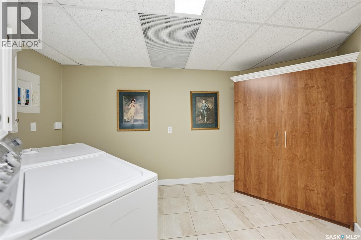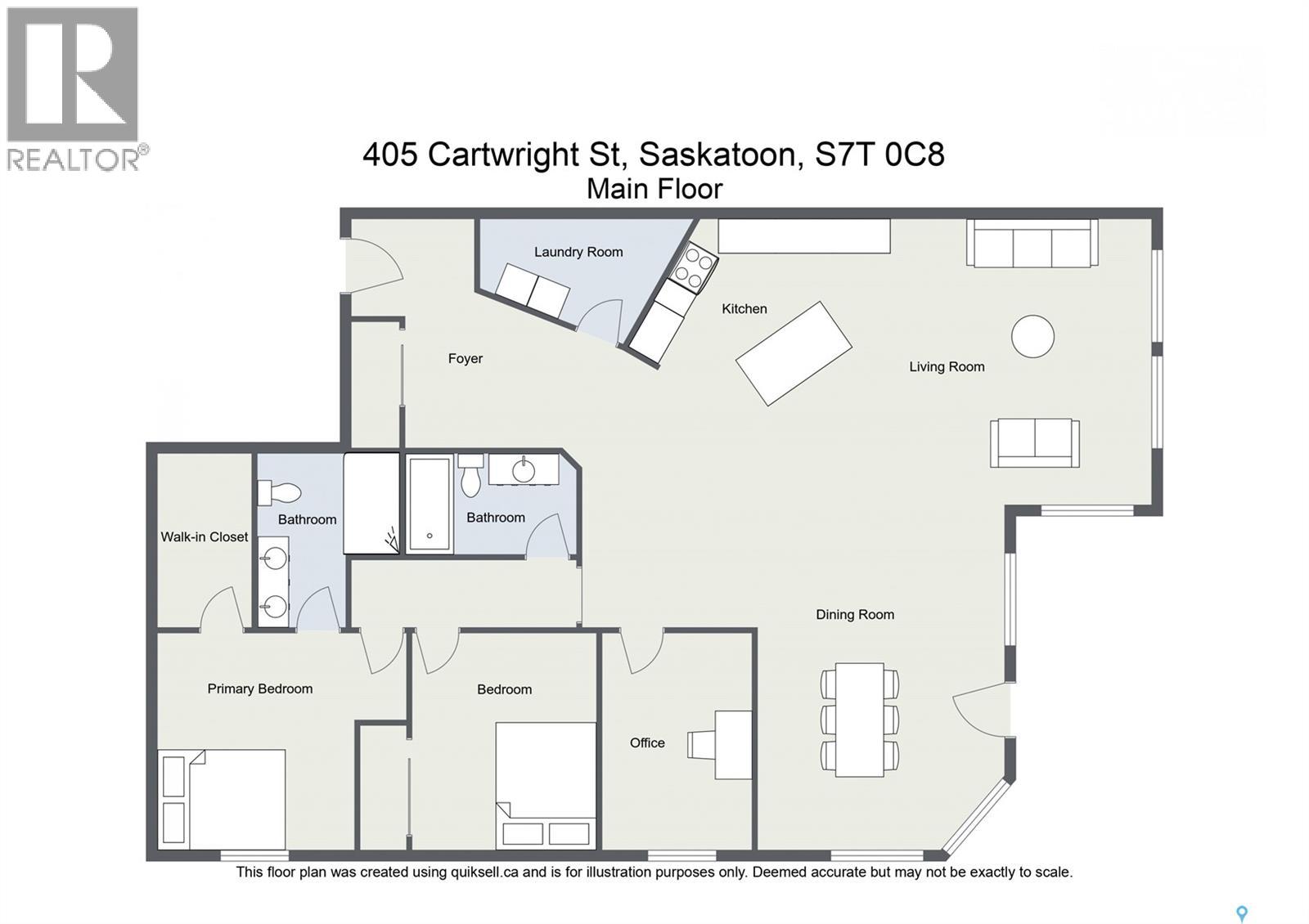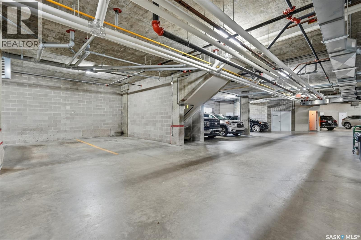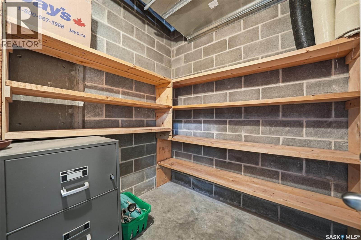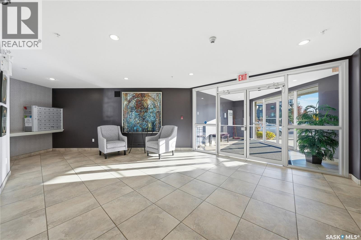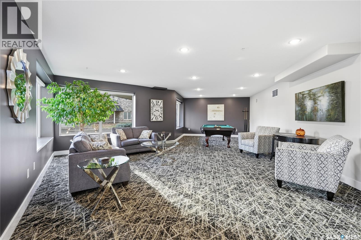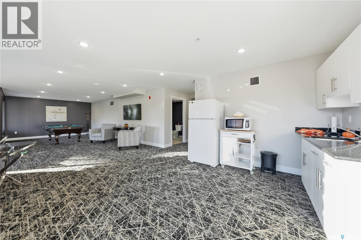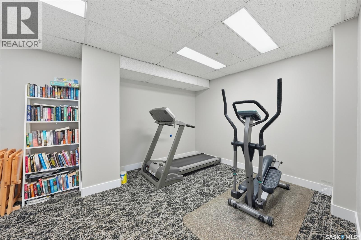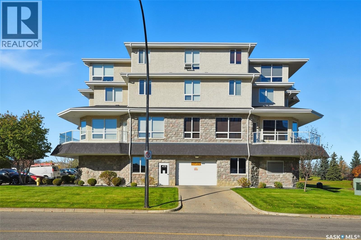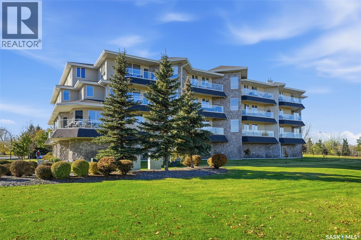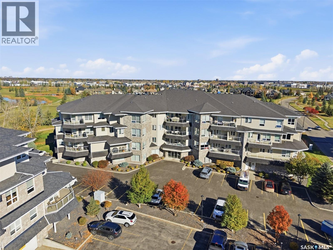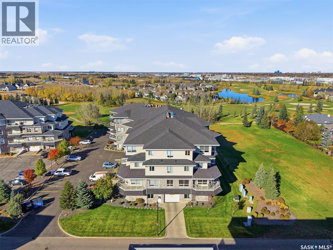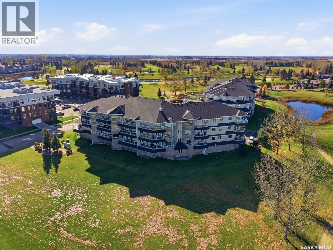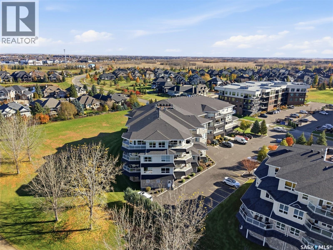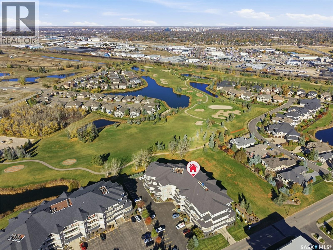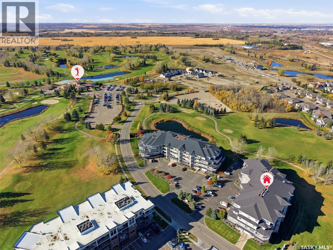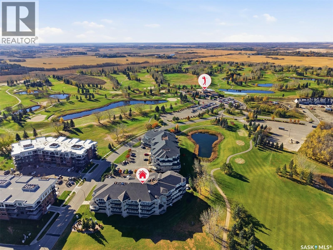402 405 Cartwright Street Saskatoon, Saskatchewan S7T 0C8
$724,900Maintenance,
$1,023 Monthly
Maintenance,
$1,023 MonthlyWelcome to luxury living at The Willows - Saskatoon's premier golf course community. This top floor corner unit boasts 1,854 sq.ft. with a spacious open floor plan. Soaring wall to wall windows let in natural light from the north and west sides of the building, and the wrap-around balcony showcasing beautiful views of the golf course and community. Features include custom cabinetry, granite countertops, crown mouldings, and in-floor heat. Three bedrooms (one ideal as an office). The primary bedroom offers a walk-in closet and a large ensuite with double sinks. Convenient in-suite laundry and two underground parking stalls (a rare find). Pets allowed with approval. Original owners. A premium opportunity for upscale condo living in one of Saskatoon’s most desirable communities. (id:51699)
Property Details
| MLS® Number | SK022018 |
| Property Type | Single Family |
| Neigbourhood | The Willows |
| Community Features | Pets Allowed With Restrictions |
| Features | Corner Site, Elevator, Wheelchair Access, Balcony |
Building
| Bathroom Total | 2 |
| Bedrooms Total | 3 |
| Amenities | Exercise Centre |
| Appliances | Washer, Refrigerator, Intercom, Dishwasher, Dryer, Microwave, Garburator, Window Coverings, Stove |
| Architectural Style | Low Rise |
| Constructed Date | 2008 |
| Cooling Type | Central Air Conditioning |
| Heating Type | Hot Water, In Floor Heating |
| Size Interior | 1854 Sqft |
| Type | Apartment |
Parking
| Underground | 2 |
| Other | |
| Heated Garage | |
| Parking Space(s) | 2 |
Land
| Acreage | No |
Rooms
| Level | Type | Length | Width | Dimensions |
|---|---|---|---|---|
| Main Level | Foyer | 11 ft | 8 ft | 11 ft x 8 ft |
| Main Level | Foyer | 11 ft | 8 ft | 11 ft x 8 ft |
| Main Level | Kitchen | 13'08 x 9'05 | ||
| Main Level | Kitchen | 13'08 x 9'05 | ||
| Main Level | Dining Room | 15'10 x 13'11 | ||
| Main Level | Dining Room | 15'10 x 13'11 | ||
| Main Level | Living Room | 13'07 x 18'05 | ||
| Main Level | Living Room | 13'07 x 18'05 | ||
| Main Level | Primary Bedroom | 12'01 x 17'08 | ||
| Main Level | Primary Bedroom | 12'01 x 17'08 | ||
| Main Level | 4pc Ensuite Bath | 8'06 x 10'04 | ||
| Main Level | 4pc Ensuite Bath | 8'06 x 10'04 | ||
| Main Level | Bedroom | 10'09 x 13'03 | ||
| Main Level | Bedroom | 10'09 x 13'03 | ||
| Main Level | Bedroom | 8'04 x 13'03 | ||
| Main Level | Bedroom | 8'04 x 13'03 | ||
| Main Level | 4pc Bathroom | 9'04 x 5'01 | ||
| Main Level | 4pc Bathroom | 9'04 x 5'01 | ||
| Main Level | Laundry Room | 12'09 x 9'07 | ||
| Main Level | Laundry Room | 12'09 x 9'07 |
https://www.realtor.ca/real-estate/29050363/402-405-cartwright-street-saskatoon-the-willows
Interested?
Contact us for more information

