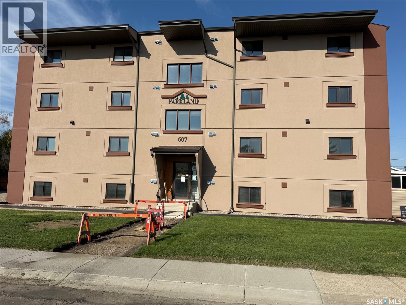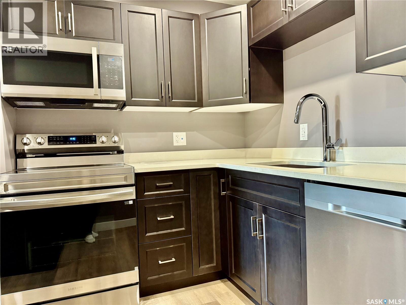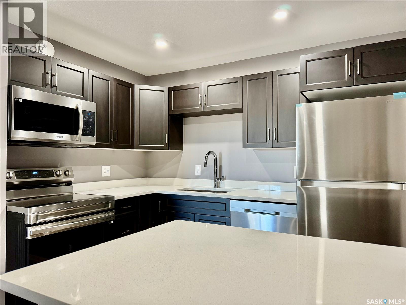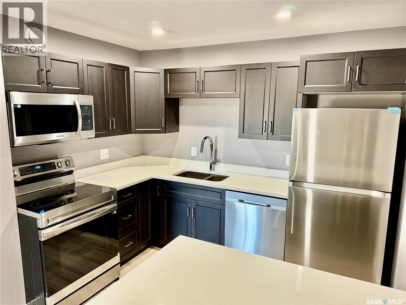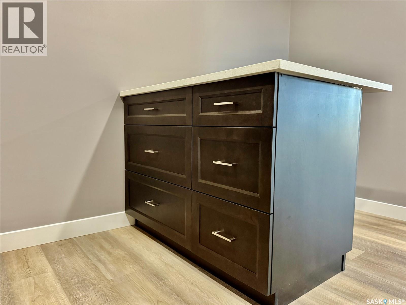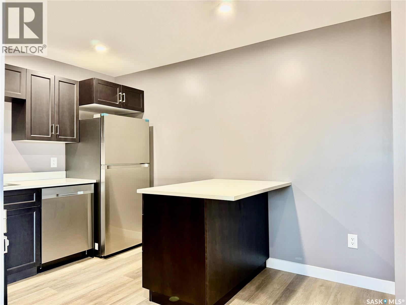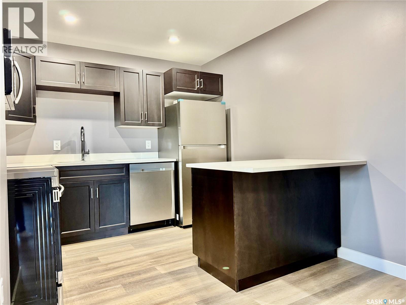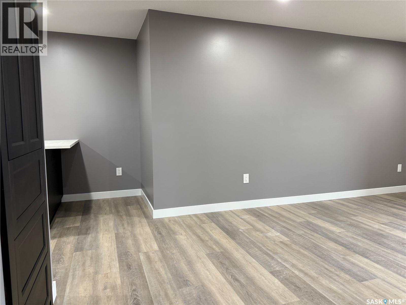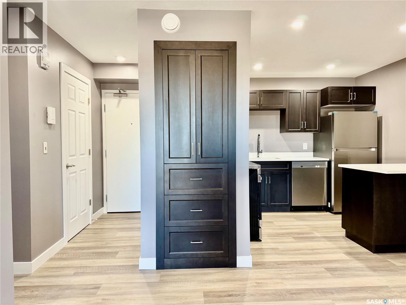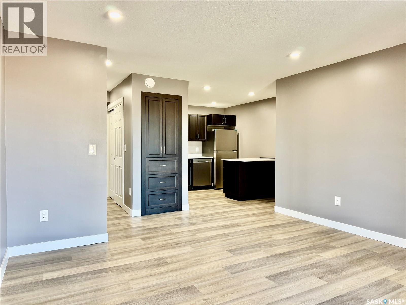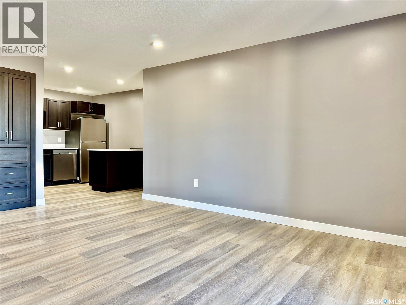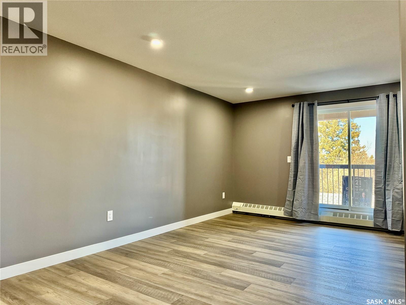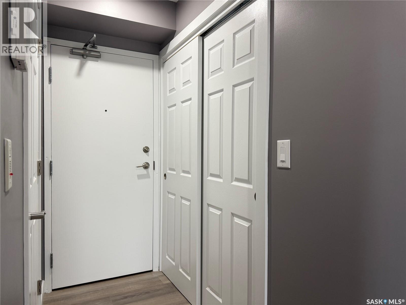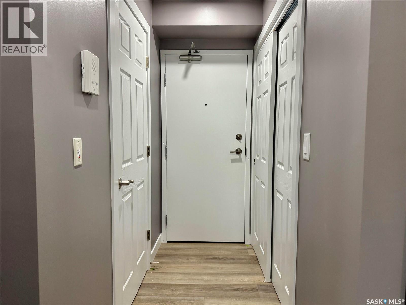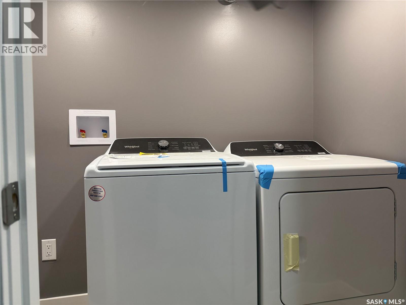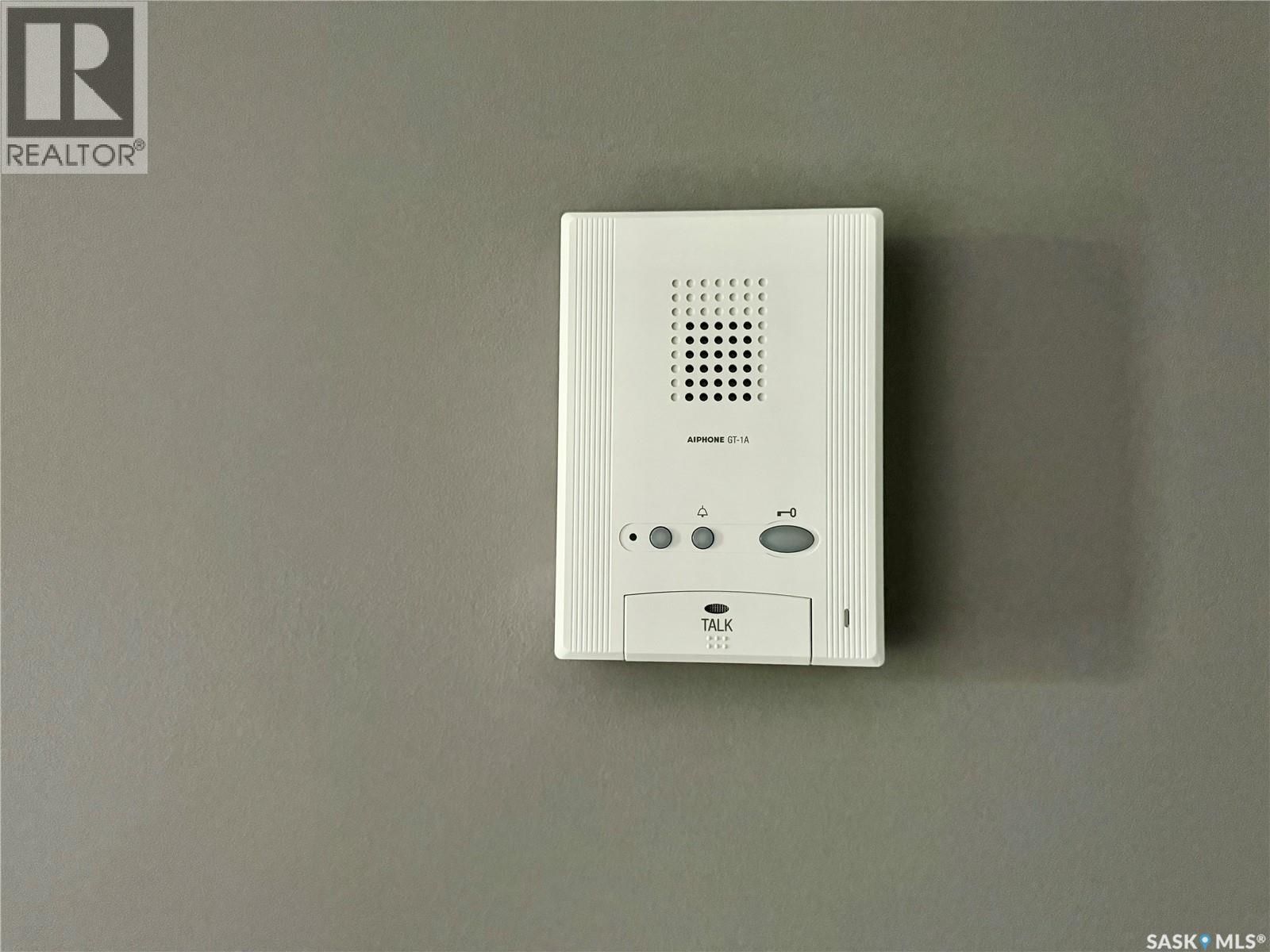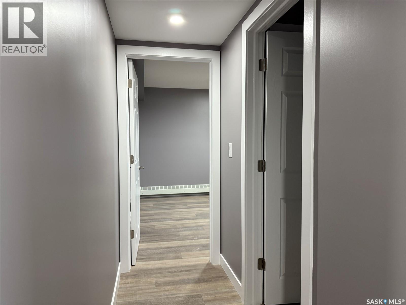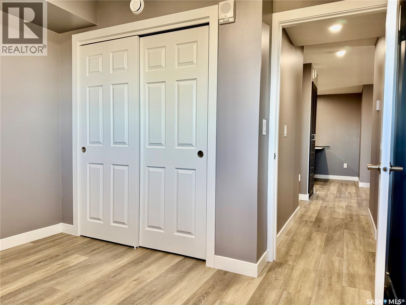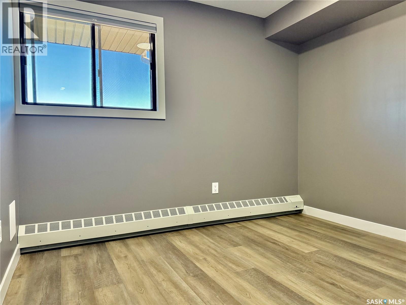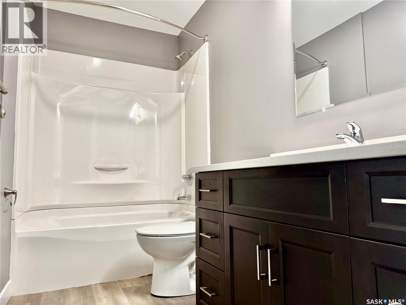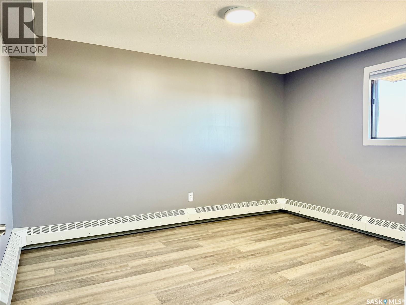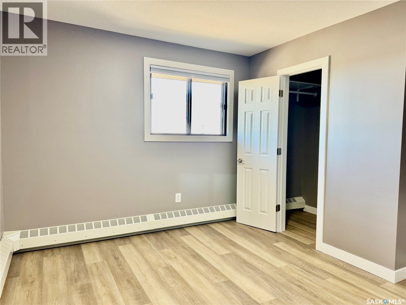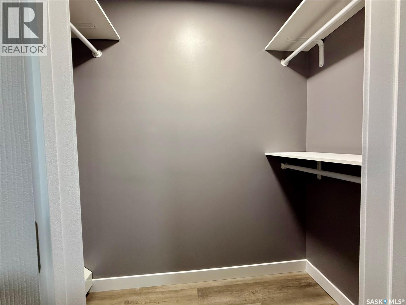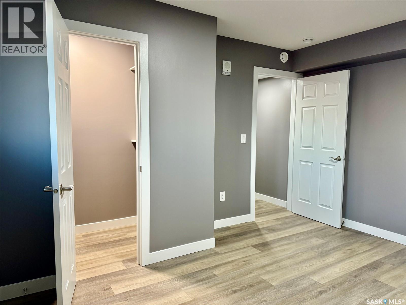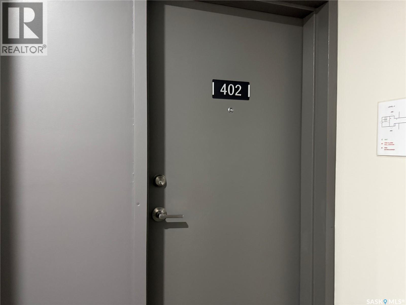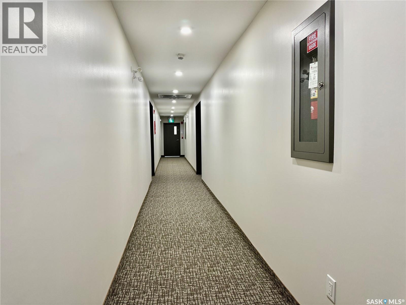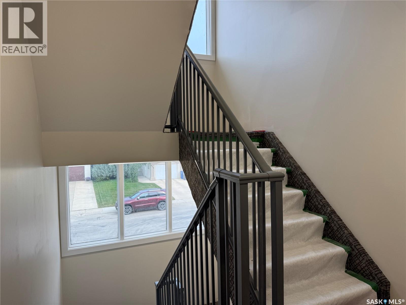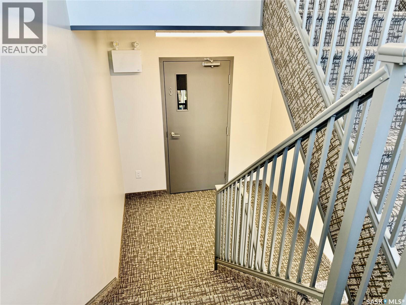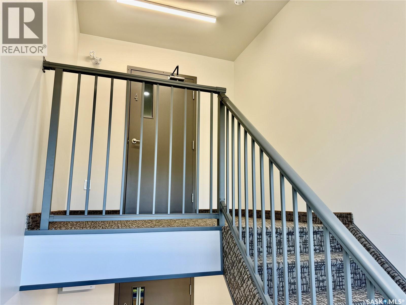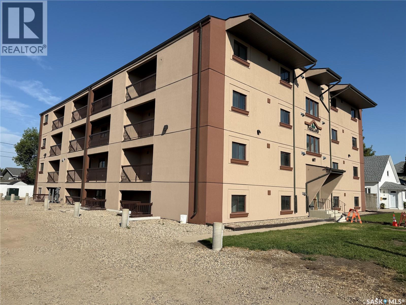402 607 10th Street Humboldt, Saskatchewan S0K 2A0
$189,000Maintenance,
$368 Monthly
Maintenance,
$368 MonthlyTop floor North East facing 2 bedroom condo in Parkland Condominiums with city skyline view! This suite has luxury vinyl plank floors throughout. Entry to unit has good size closet and direct access to In Suite Laundry room with new washer/dryer. Kitchen features new Pine finger joint cabinets with undermount sink & quartz counter tops, also boasting an island with quartz counter top. New fridge, stove, b/i dishwasher, and microwave/rangehood included. Livingroom has patio doors leading to North facing balcony. Down the hall are two bedrooms and a four piece bathroom. Pantry just off kitchen. The primary bedroom has walk in closet and vinyl plank floor. 2nd bedroom has closet and vinyl plank floor. 4 pc bath has new tub/shower, toilet and vanity with undermount sink and quartz counter top. Nice size storage in bathroom as well and vinyl plank floors. The condo will also have new window treatments throughout. One electrified outdoor parking stall included. Don't miss out on this modern unit with a great view of the city skyline! Buyer to contact City of Humboldt regarding taxes. Call today to view! (id:51699)
Property Details
| MLS® Number | SK005044 |
| Property Type | Single Family |
| Community Features | Pets Not Allowed |
| Features | Lane, Balcony |
Building
| Bathroom Total | 1 |
| Bedrooms Total | 2 |
| Appliances | Washer, Refrigerator, Intercom, Dishwasher, Dryer, Microwave, Window Coverings, Stove |
| Architectural Style | Low Rise |
| Constructed Date | 1983 |
| Cooling Type | Wall Unit |
| Heating Type | Baseboard Heaters, Hot Water |
| Size Interior | 840 Sqft |
| Type | Apartment |
Parking
| Surfaced | 1 |
| None | |
| Gravel | |
| Parking Space(s) | 1 |
Land
| Acreage | No |
Rooms
| Level | Type | Length | Width | Dimensions |
|---|---|---|---|---|
| Main Level | Primary Bedroom | 11 ft ,7 in | 13 ft ,3 in | 11 ft ,7 in x 13 ft ,3 in |
| Main Level | Kitchen | 9 ft ,10 in | 11 ft ,11 in | 9 ft ,10 in x 11 ft ,11 in |
| Main Level | Living Room | 13 ft ,4 in | 14 ft ,3 in | 13 ft ,4 in x 14 ft ,3 in |
| Main Level | Bedroom | 8 ft ,7 in | 10 ft ,3 in | 8 ft ,7 in x 10 ft ,3 in |
| Main Level | 4pc Bathroom | 9 ft ,7 in | 5 ft ,1 in | 9 ft ,7 in x 5 ft ,1 in |
| Main Level | Laundry Room | 4 ft ,4 in | 6 ft ,11 in | 4 ft ,4 in x 6 ft ,11 in |
https://www.realtor.ca/real-estate/28281217/402-607-10th-street-humboldt
Interested?
Contact us for more information

