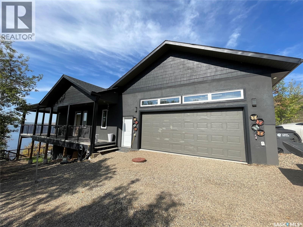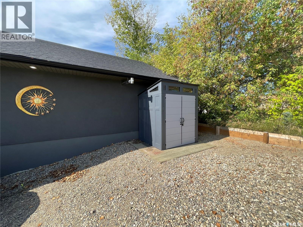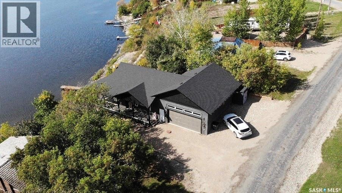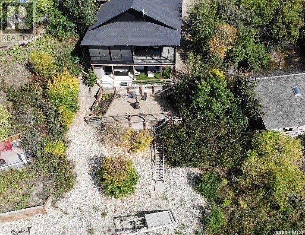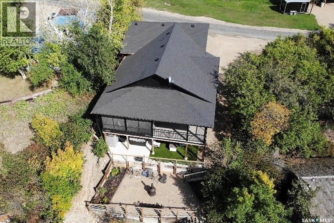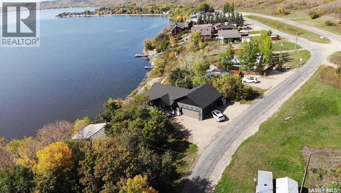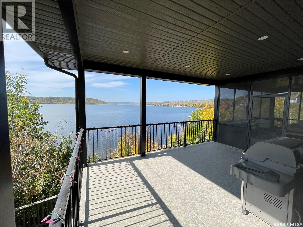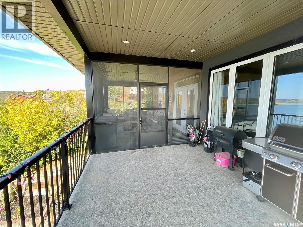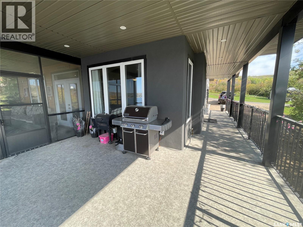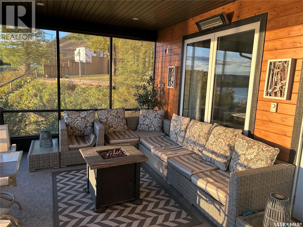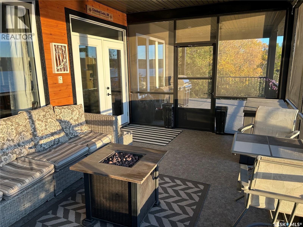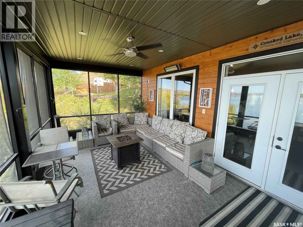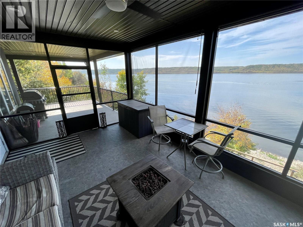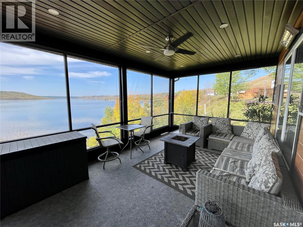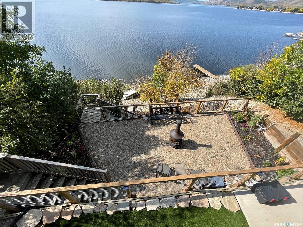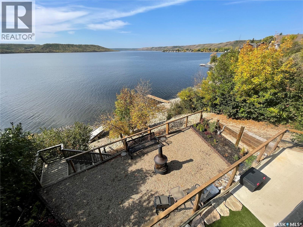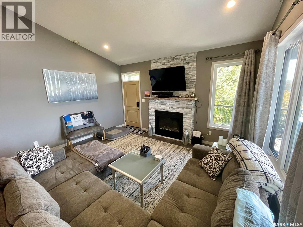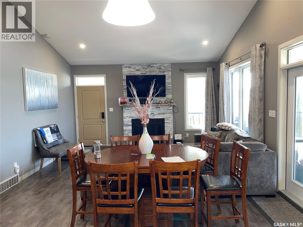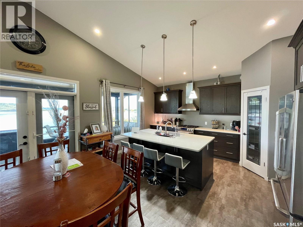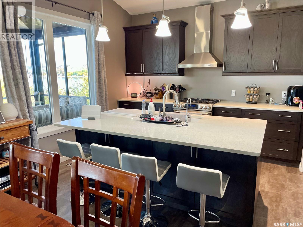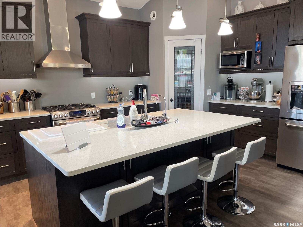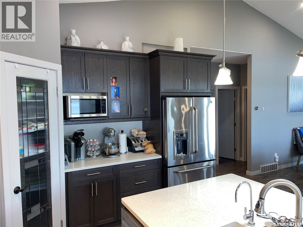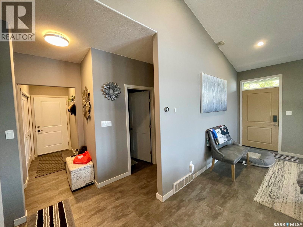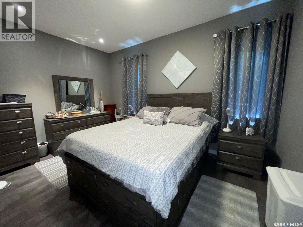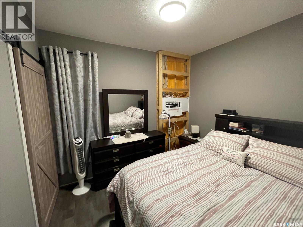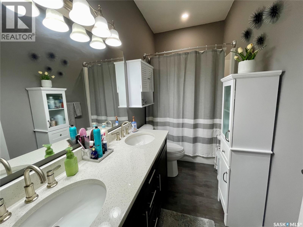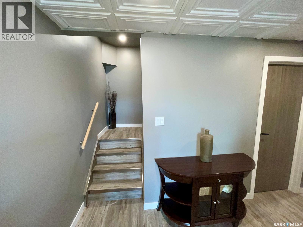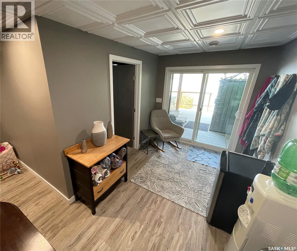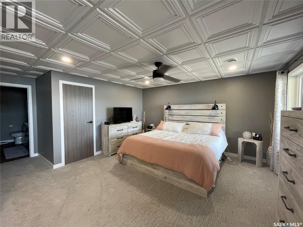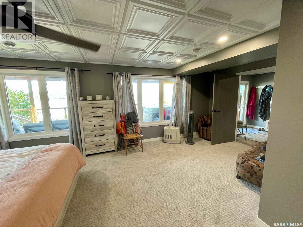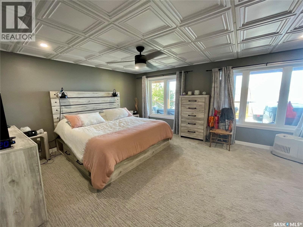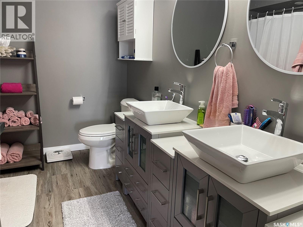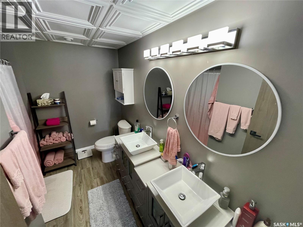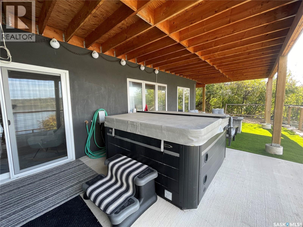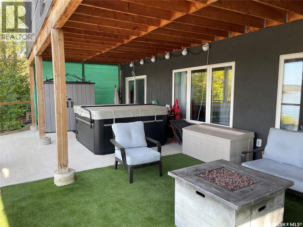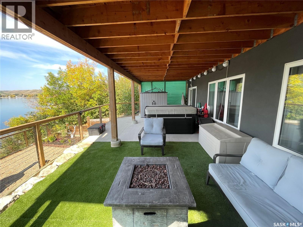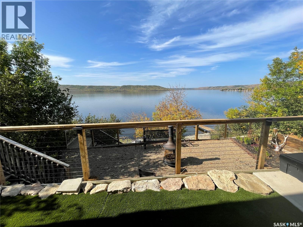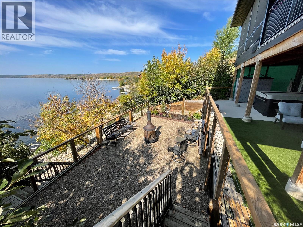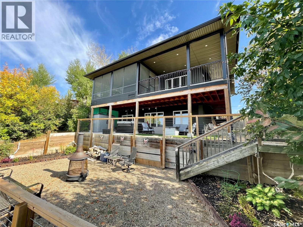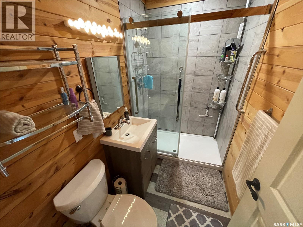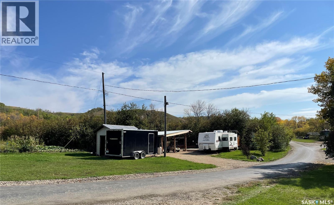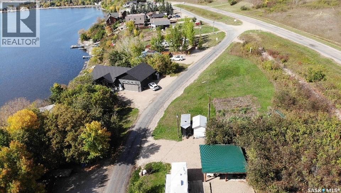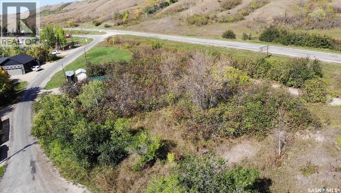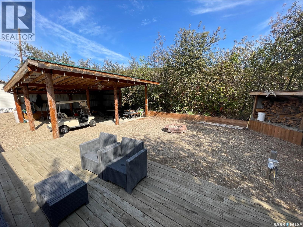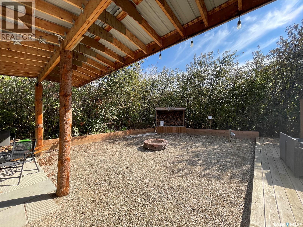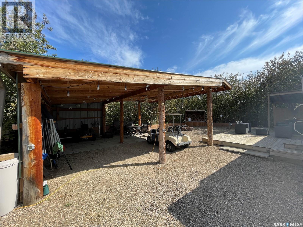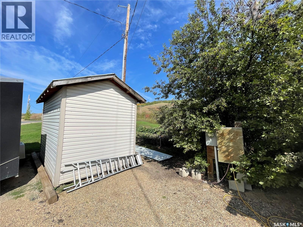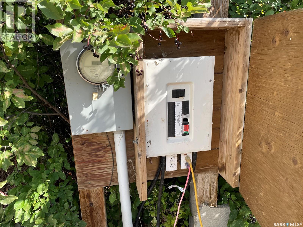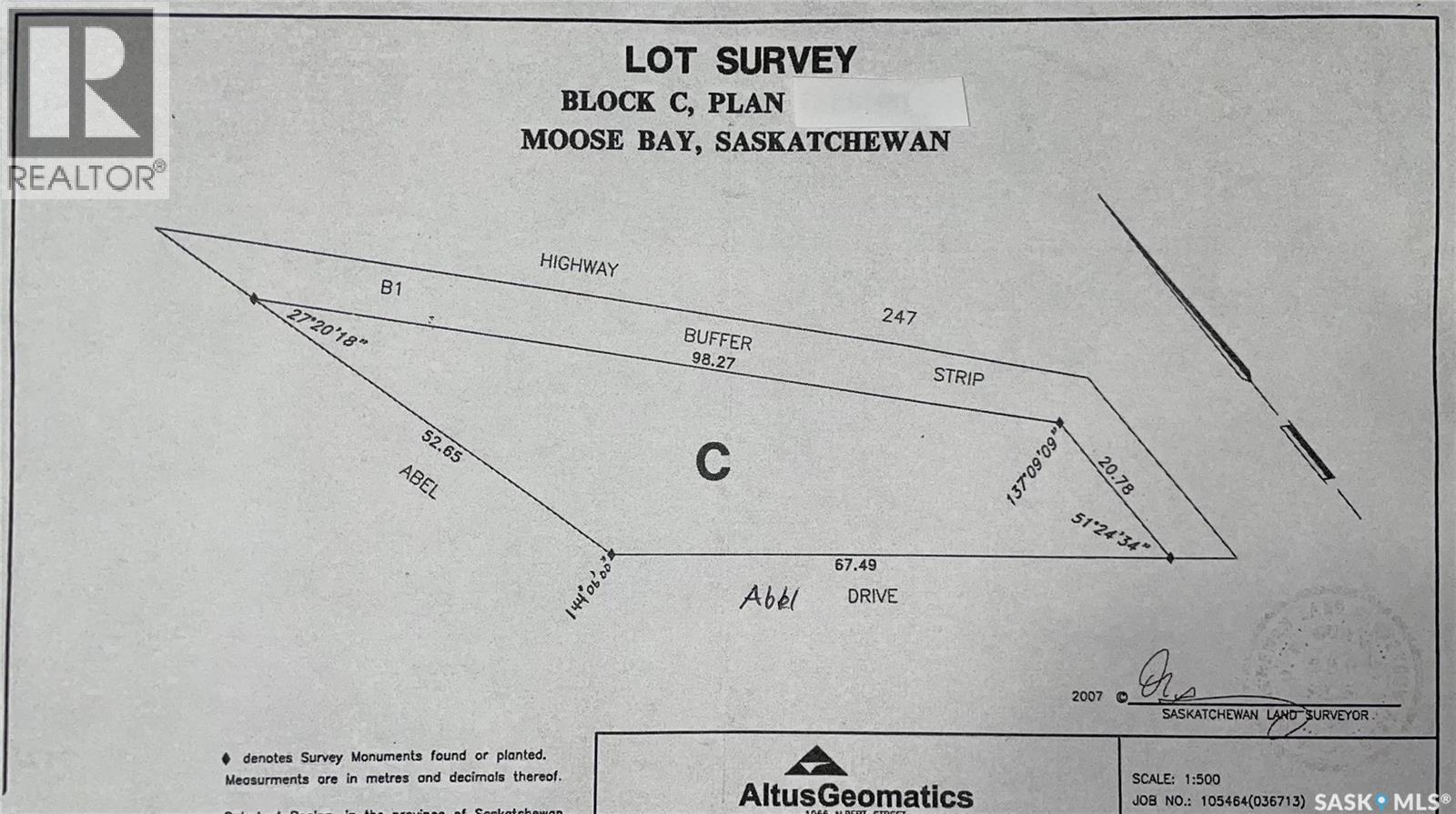3 Bedroom
2 Bathroom
998 sqft
Bungalow
Fireplace
Central Air Conditioning, Air Exchanger
Forced Air
Waterfront
$639,900
Welcome to 402 Abel Dr. located at Crooked Lake Sk. Don't let this one pass you by, you truly have to view to fully appreciate the layout and pride in ownership. ENJOY lake front living at its best year round with this beautiful walkout bungalow that offers approx. 1,996 sq. f. of total living space, that doesn't even include the huge double attached heated garage that feels more like part of the house then an actual garage (which has a 3 piece bathroom and laundry area). This open concept layout with its large island kitchen has breath taking views of the lake from one end to the other. There is 3 total bedrooms / 3 bathrooms, with the master suite on the walkout level. Outside this home there is numerous places to relax and enjoy the amazing lake views from the screened in sunroom off the main level or the hot tub and sitting area off the walkout level. Seller states the well is approx. 140-150 feet deep and septic tank 1000 gal. (id:51699)
Property Details
|
MLS® Number
|
SK019031 |
|
Property Type
|
Single Family |
|
Neigbourhood
|
Crooked Lake |
|
Features
|
Treed, Irregular Lot Size |
|
Structure
|
Deck |
|
Water Front Name
|
Crooked Lake |
|
Water Front Type
|
Waterfront |
Building
|
Bathroom Total
|
2 |
|
Bedrooms Total
|
3 |
|
Appliances
|
Washer, Refrigerator, Dishwasher, Dryer, Microwave, Garburator, Window Coverings, Garage Door Opener Remote(s), Hood Fan, Storage Shed, Stove |
|
Architectural Style
|
Bungalow |
|
Basement Development
|
Finished |
|
Basement Features
|
Walk Out |
|
Basement Type
|
Full (finished) |
|
Constructed Date
|
2019 |
|
Cooling Type
|
Central Air Conditioning, Air Exchanger |
|
Fireplace Fuel
|
Gas |
|
Fireplace Present
|
Yes |
|
Fireplace Type
|
Conventional |
|
Heating Fuel
|
Natural Gas |
|
Heating Type
|
Forced Air |
|
Stories Total
|
1 |
|
Size Interior
|
998 Sqft |
|
Type
|
House |
Parking
|
Attached Garage
|
|
|
Gravel
|
|
|
Heated Garage
|
|
|
Parking Space(s)
|
5 |
Land
|
Acreage
|
No |
|
Size Irregular
|
0.13 |
|
Size Total
|
0.13 Ac |
|
Size Total Text
|
0.13 Ac |
Rooms
| Level |
Type |
Length |
Width |
Dimensions |
|
Basement |
Primary Bedroom |
|
|
Measurements not available |
|
Basement |
4pc Bathroom |
|
|
Measurements not available |
|
Basement |
Dining Nook |
|
|
Measurements not available |
|
Basement |
Storage |
|
|
Measurements not available |
|
Basement |
Other |
|
|
Measurements not available |
|
Basement |
Storage |
|
|
Measurements not available |
|
Main Level |
Living Room |
15 ft ,8 in |
12 ft ,9 in |
15 ft ,8 in x 12 ft ,9 in |
|
Main Level |
Dining Room |
13 ft ,2 in |
9 ft ,6 in |
13 ft ,2 in x 9 ft ,6 in |
|
Main Level |
Kitchen |
13 ft ,4 in |
9 ft ,8 in |
13 ft ,4 in x 9 ft ,8 in |
|
Main Level |
Bedroom |
12 ft |
10 ft |
12 ft x 10 ft |
|
Main Level |
Bedroom |
10 ft ,4 in |
9 ft |
10 ft ,4 in x 9 ft |
|
Main Level |
4pc Bathroom |
|
|
Measurements not available |
https://www.realtor.ca/real-estate/28903035/402-abel-drive-crooked-lake-crooked-lake

