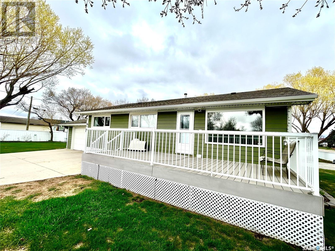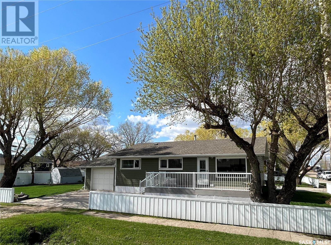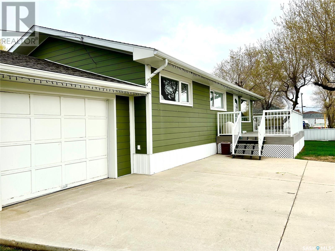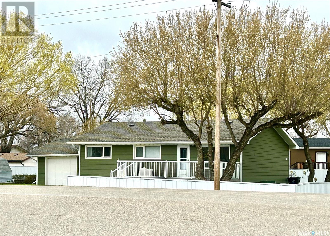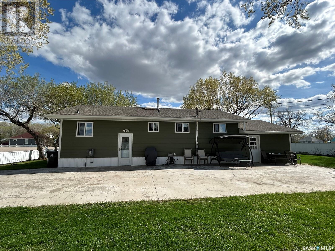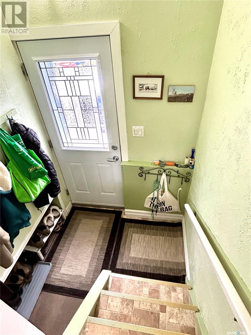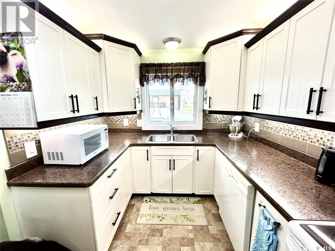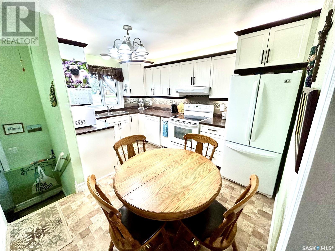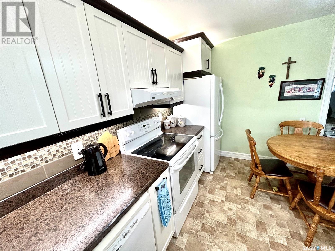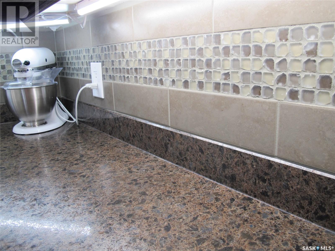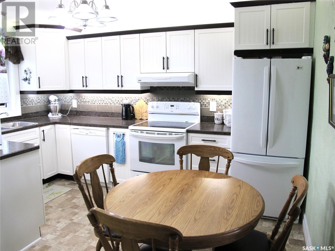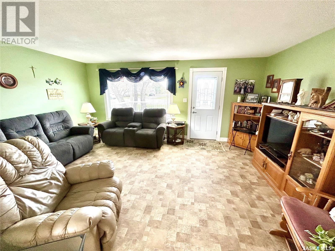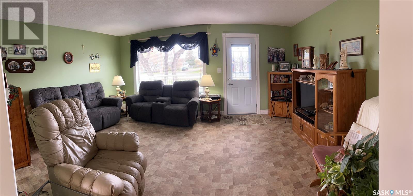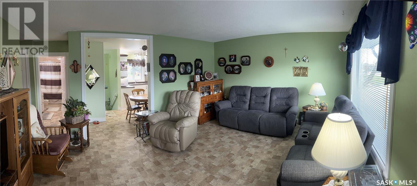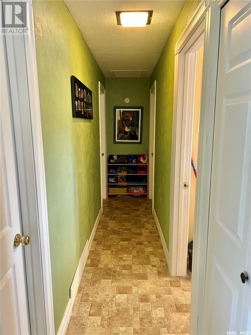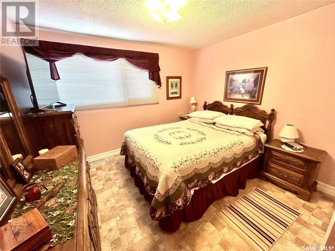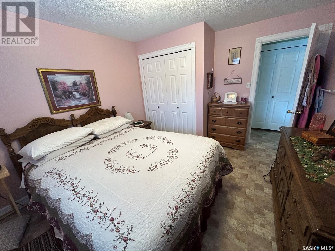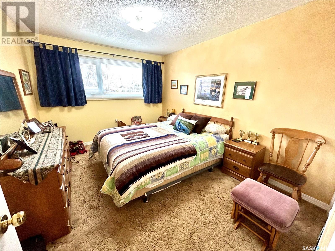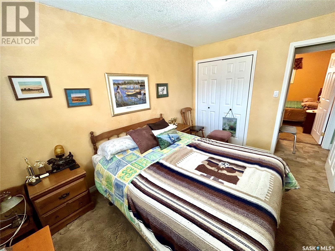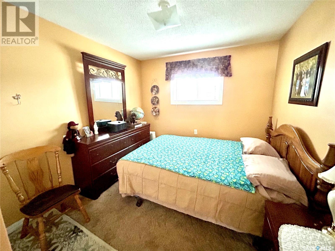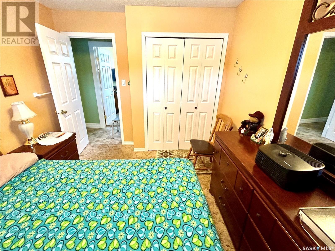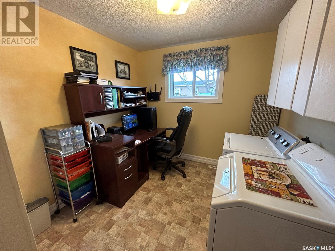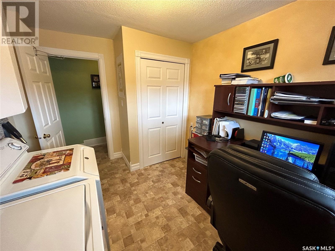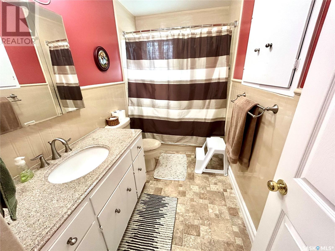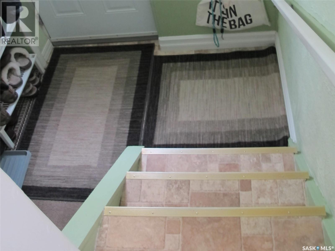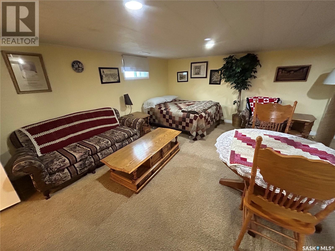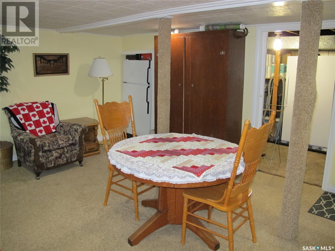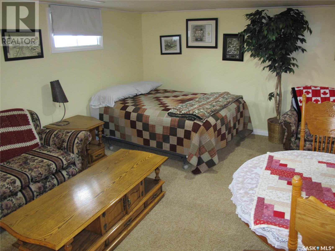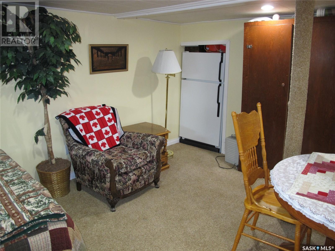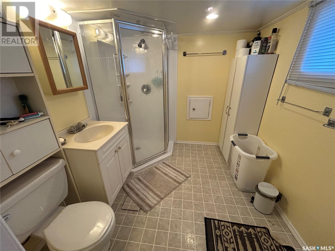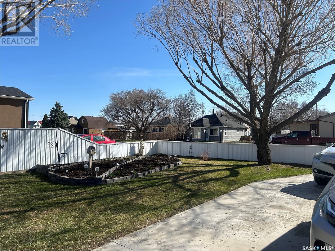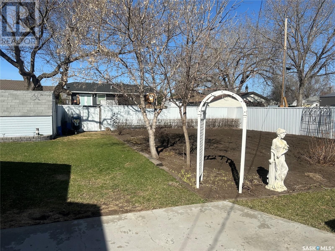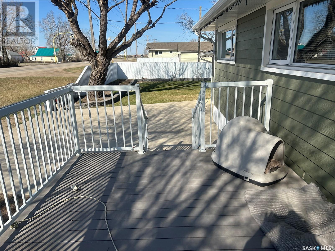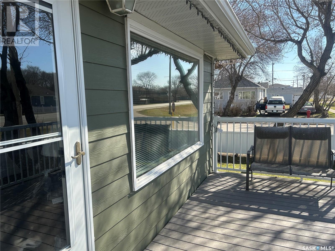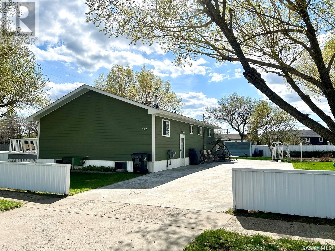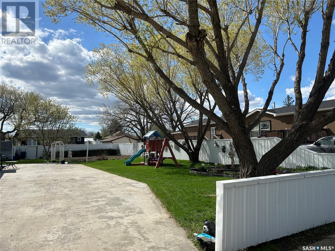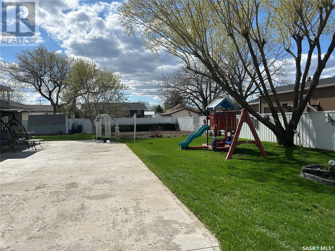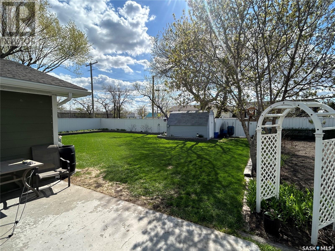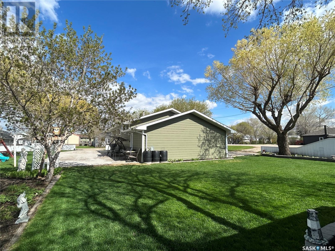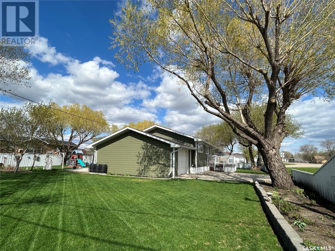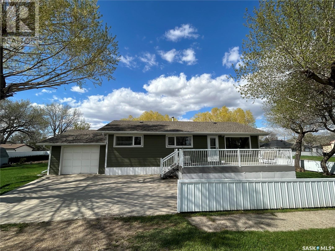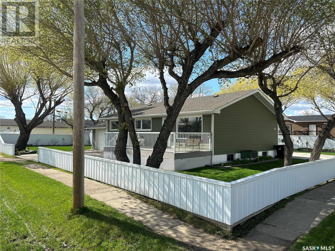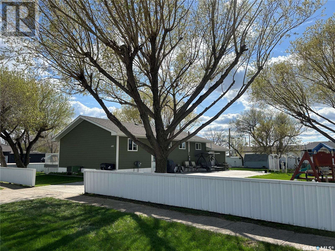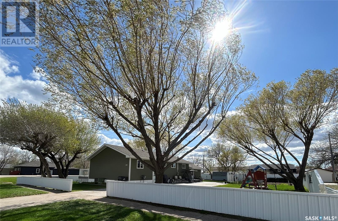4 Bedroom
2 Bathroom
1120 sqft
Bungalow
Central Air Conditioning
Forced Air
Lawn, Garden Area
$199,900
Stop what you’re doing and take a look at this GEM of a house. Are you searching for a lot of space or perhaps a multitude of bedrooms this house has that plus more. This lovely 1120ft2 bungalow (set on a Double Lot) is located in Bienfait and centrally located (approx. two blocks away from Weldon school.) The main floor contains a newly updated kitchen, 4 Bedrooms (1 has been renovated to main-floor-laundry but can be easily changed back), a very large living room and a 4 piece bathroom. Windows are all newer styled pvc. The basement is completed with a Family room, updated bathroom, storage/utility rooms. The Exterior has Energy conscience Hardy Board siding, newer shingles, huge Front deck (Composite decking w. Aluminum railing) and loads of concrete parking pads (1 leading into the attached garage). The yard is surrounded by maintenance free metal fencing and contains a large lawn with a sizeable storage shed, beautiful shade trees and quaint flower gardens. The current owner has Loved this home for many years and wishes Many Blessings upon the next generation. Priced to Sell. (id:51699)
Property Details
|
MLS® Number
|
SK968293 |
|
Property Type
|
Single Family |
|
Features
|
Treed, Corner Site, Sump Pump |
Building
|
Bathroom Total
|
2 |
|
Bedrooms Total
|
4 |
|
Appliances
|
Washer, Refrigerator, Dishwasher, Dryer, Window Coverings, Garage Door Opener Remote(s), Hood Fan, Storage Shed, Stove |
|
Architectural Style
|
Bungalow |
|
Basement Development
|
Partially Finished |
|
Basement Type
|
Partial, Remodeled Basement (partially Finished) |
|
Constructed Date
|
1950 |
|
Cooling Type
|
Central Air Conditioning |
|
Heating Fuel
|
Natural Gas |
|
Heating Type
|
Forced Air |
|
Stories Total
|
1 |
|
Size Interior
|
1120 Sqft |
|
Type
|
House |
Parking
|
Attached Garage
|
|
|
Parking Pad
|
|
|
R V
|
|
|
Parking Space(s)
|
6 |
Land
|
Acreage
|
No |
|
Fence Type
|
Fence |
|
Landscape Features
|
Lawn, Garden Area |
|
Size Frontage
|
100 Ft |
|
Size Irregular
|
12000.00 |
|
Size Total
|
12000 Sqft |
|
Size Total Text
|
12000 Sqft |
Rooms
| Level |
Type |
Length |
Width |
Dimensions |
|
Basement |
Family Room |
|
|
15'8 x 16'7 |
|
Basement |
3pc Bathroom |
|
|
7'0 x 7'7 |
|
Basement |
Utility Room |
|
|
7'6 x 17'1 |
|
Basement |
Storage |
|
|
8'10 x 10'0 |
|
Main Level |
Foyer |
|
|
5'03 x 5'05 |
|
Main Level |
Kitchen |
|
|
8'02 x 13'03 |
|
Main Level |
Living Room |
|
|
13'4 x 17'07 |
|
Main Level |
4pc Bathroom |
|
|
5'6 x 10'2 |
|
Main Level |
Primary Bedroom |
|
|
10'10 x 12'5 |
|
Main Level |
Bedroom |
|
|
10'11 x 9'0 |
|
Main Level |
Bedroom |
|
|
9'10 x 12'6 |
|
Main Level |
Bedroom |
|
|
9'4 x 10'11 |
https://www.realtor.ca/real-estate/26854167/402-aldridge-street-bienfait

