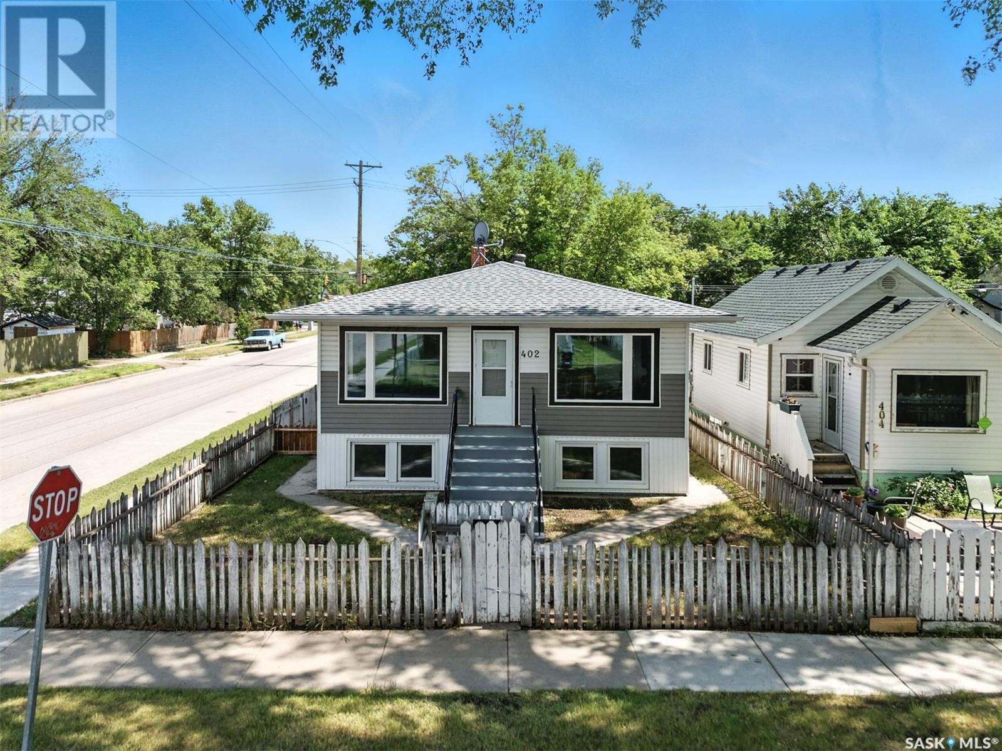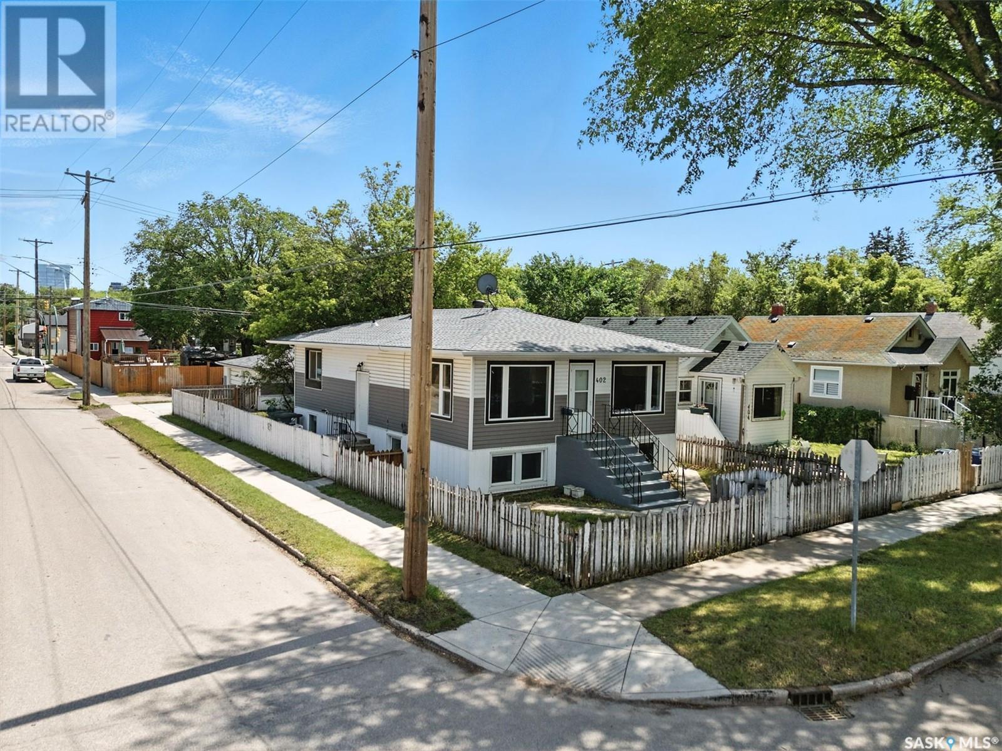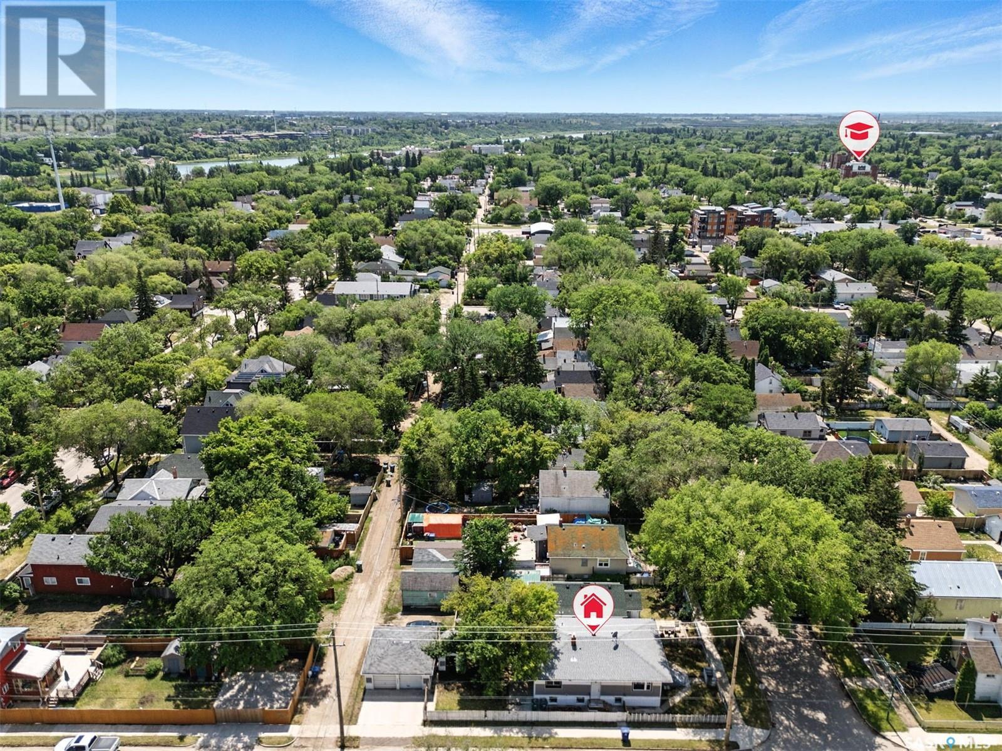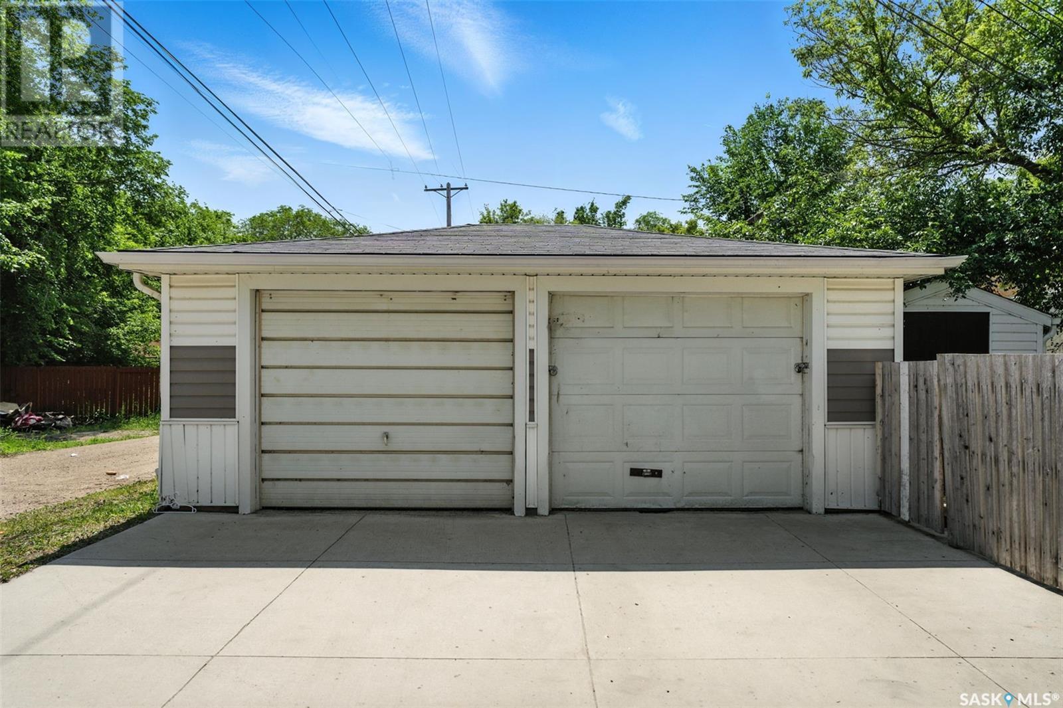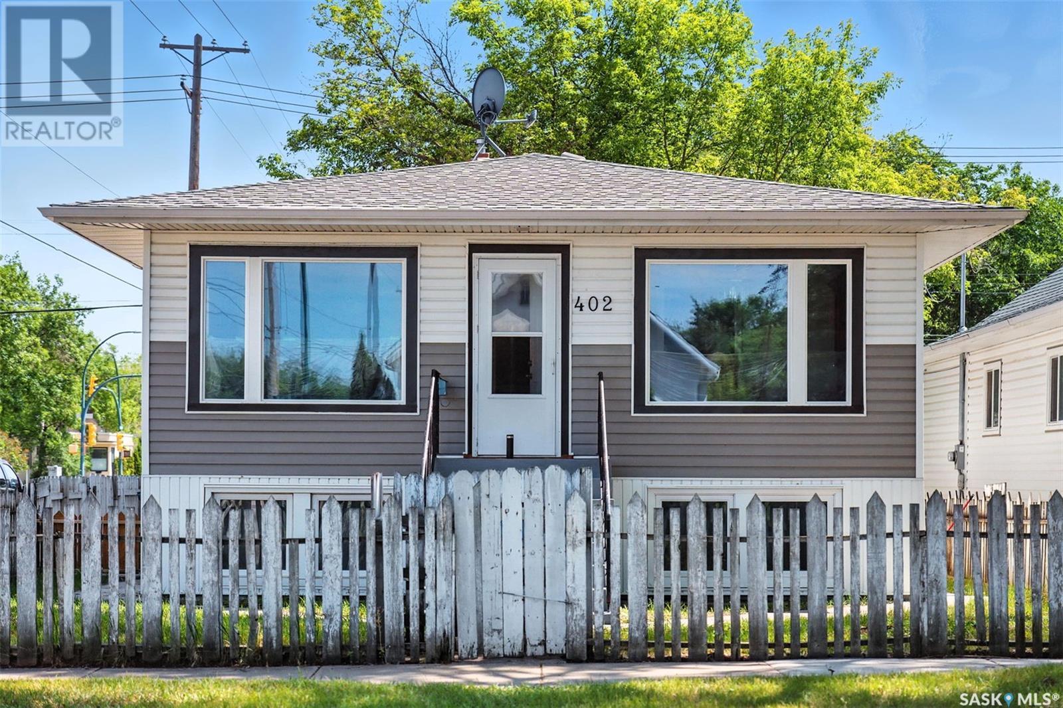5 Bedroom
2 Bathroom
1092 sqft
Raised Bungalow
Forced Air
Lawn
$375,000
Located in the dynamic and rapidly revitalizing Riversdale neighbourhood, 402 Avenue I South is a prime opportunity for homeowners and investors alike. Just minutes from River Landing, downtown Saskatoon, and the scenic South Saskatchewan River, this property is surrounded by local restaurants, cafes, galleries, and community spaces—all contributing to the neighbourhood's reputation as one of Saskatoon's most vibrant and promising districts. This well-maintained property features a 2-bedroom legal basement suite—ideal for generating rental income or housing extended family—plus a double detached garage for added value and functionality. With thoughtful updates and a versatile layout, this home is move-in ready with long-term investment appeal. Highlights: Prime location in Riversdale, just blocks from River Landing, downtown, and 20th Street's local amenities 2-bedroom legal basement suite – turnkey rental or mortgage helper Double detached garage – secure parking and extra storage Situated near transit routes, parks, and community schools Close to Victoria Park, Optimist Park, and scenic river trails Upgrades Include: New front and side stairs All new windows throughout the home Stylish new flooring on the main level Modern light fixtures Fully renovated main-floor bathroom Brand new kitchen cabinetry and backsplash New kitchen appliances (excluding the fridge) Whether you're looking to live upstairs and rent the suite or add a solid income property to your portfolio, this home delivers both value and versatility in one of Saskatoon's most exciting neighbourhoods. Don't miss out on this exceptional opportunity in 402 Avenue I South! (id:51699)
Property Details
|
MLS® Number
|
SK011260 |
|
Property Type
|
Single Family |
|
Neigbourhood
|
Riversdale |
|
Features
|
Corner Site, Rectangular |
|
Structure
|
Patio(s) |
Building
|
Bathroom Total
|
2 |
|
Bedrooms Total
|
5 |
|
Appliances
|
Washer, Refrigerator, Dryer, Microwave, Storage Shed, Stove |
|
Architectural Style
|
Raised Bungalow |
|
Basement Development
|
Finished |
|
Basement Type
|
Full (finished) |
|
Constructed Date
|
1952 |
|
Heating Fuel
|
Natural Gas |
|
Heating Type
|
Forced Air |
|
Stories Total
|
1 |
|
Size Interior
|
1092 Sqft |
|
Type
|
House |
Parking
|
Detached Garage
|
|
|
Parking Space(s)
|
4 |
Land
|
Acreage
|
No |
|
Fence Type
|
Partially Fenced |
|
Landscape Features
|
Lawn |
|
Size Frontage
|
37 Ft |
|
Size Irregular
|
4440.00 |
|
Size Total
|
4440 Sqft |
|
Size Total Text
|
4440 Sqft |
Rooms
| Level |
Type |
Length |
Width |
Dimensions |
|
Basement |
Living Room |
12 ft ,7 in |
10 ft ,7 in |
12 ft ,7 in x 10 ft ,7 in |
|
Basement |
Kitchen |
7 ft ,4 in |
9 ft ,10 in |
7 ft ,4 in x 9 ft ,10 in |
|
Basement |
Bedroom |
12 ft ,4 in |
7 ft ,8 in |
12 ft ,4 in x 7 ft ,8 in |
|
Basement |
Bedroom |
10 ft ,5 in |
9 ft ,6 in |
10 ft ,5 in x 9 ft ,6 in |
|
Basement |
4pc Bathroom |
|
|
Measurements not available |
|
Basement |
Bonus Room |
9 ft |
11 ft ,5 in |
9 ft x 11 ft ,5 in |
|
Basement |
Laundry Room |
14 ft ,6 in |
12 ft |
14 ft ,6 in x 12 ft |
|
Main Level |
Living Room |
15 ft ,6 in |
12 ft ,8 in |
15 ft ,6 in x 12 ft ,8 in |
|
Main Level |
Kitchen |
9 ft ,9 in |
10 ft ,10 in |
9 ft ,9 in x 10 ft ,10 in |
|
Main Level |
Dining Room |
11 ft ,6 in |
9 ft ,3 in |
11 ft ,6 in x 9 ft ,3 in |
|
Main Level |
Bedroom |
8 ft ,9 in |
10 ft ,4 in |
8 ft ,9 in x 10 ft ,4 in |
|
Main Level |
Bedroom |
10 ft ,9 in |
9 ft ,4 in |
10 ft ,9 in x 9 ft ,4 in |
|
Main Level |
Primary Bedroom |
9 ft ,10 in |
12 ft ,1 in |
9 ft ,10 in x 12 ft ,1 in |
|
Main Level |
4pc Bathroom |
|
|
Measurements not available |
https://www.realtor.ca/real-estate/28545935/402-i-avenue-s-saskatoon-riversdale

